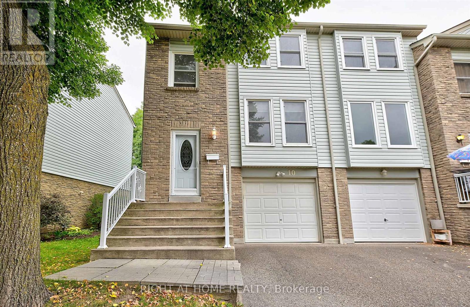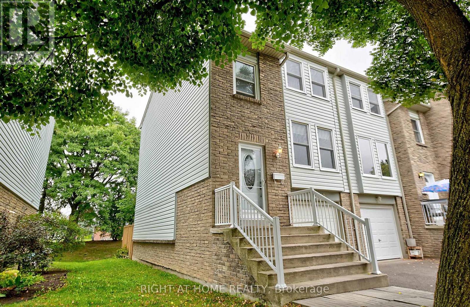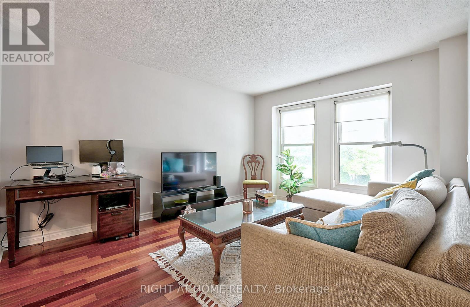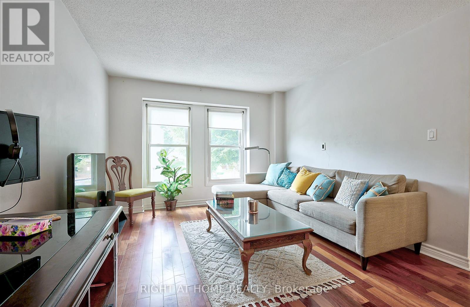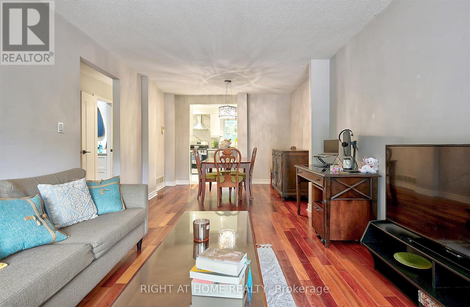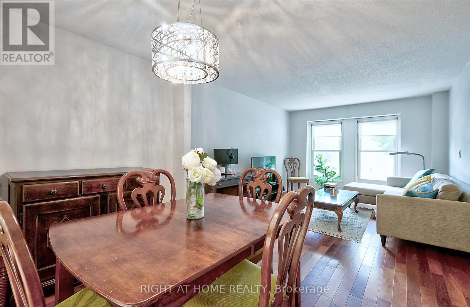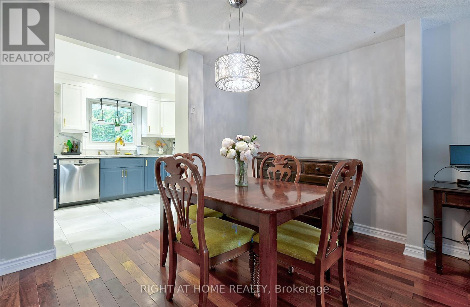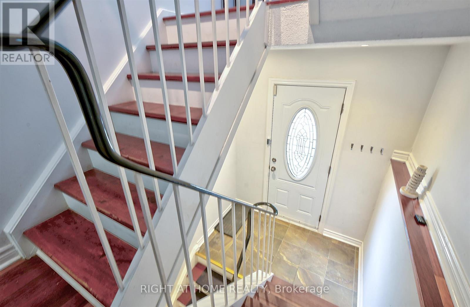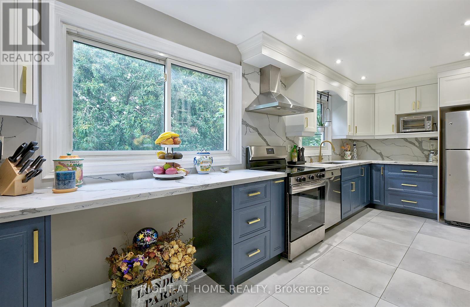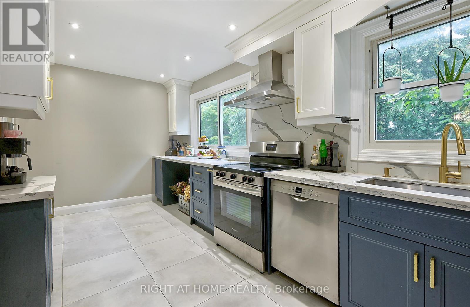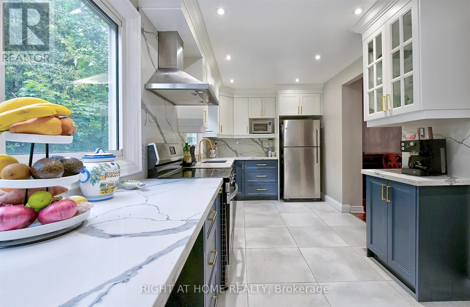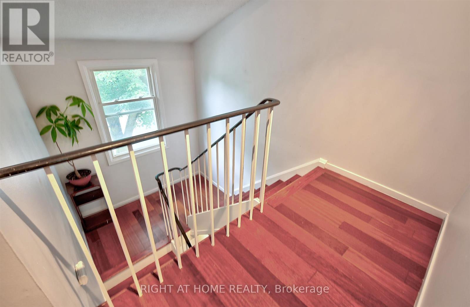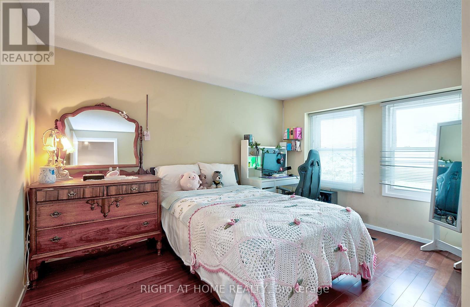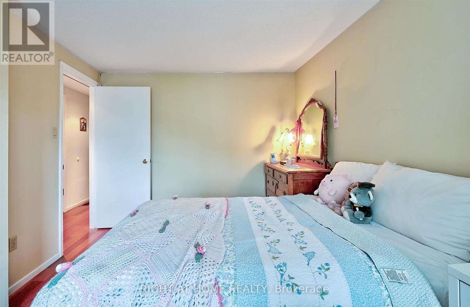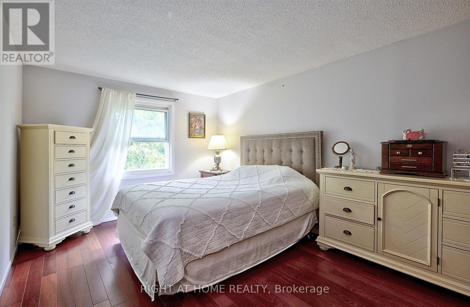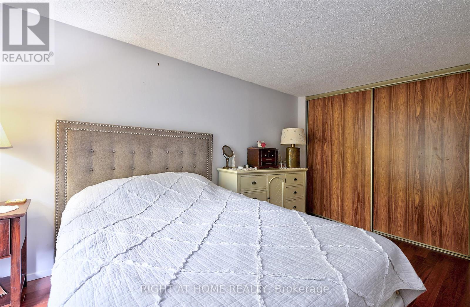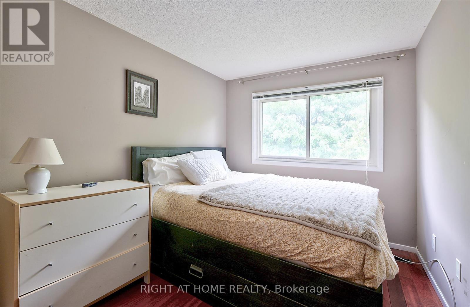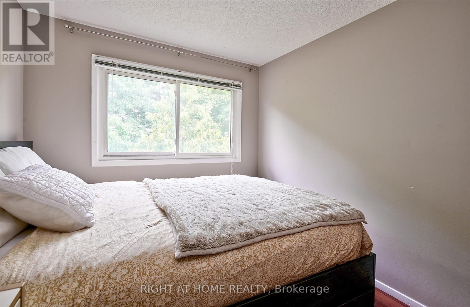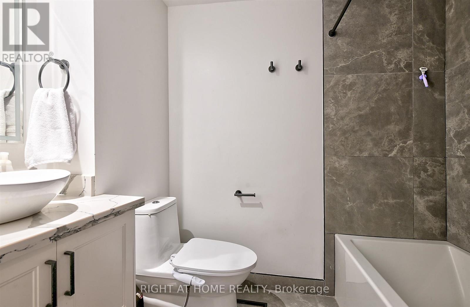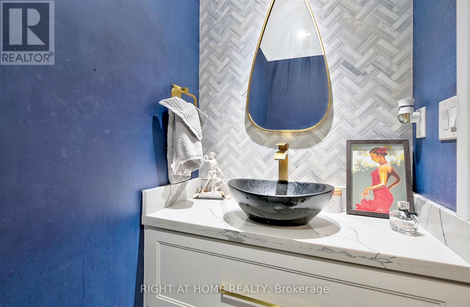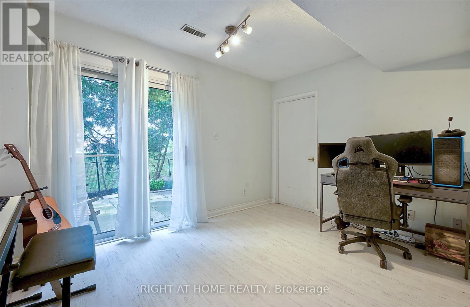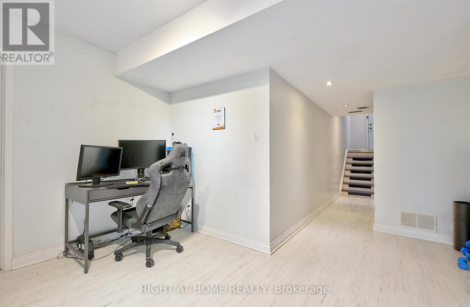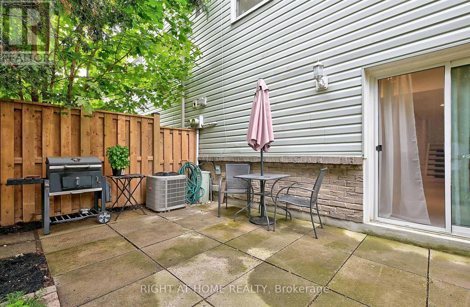10 - 5878 Montevideo Road Mississauga, Ontario L5N 2V5
$739,000Maintenance, Common Area Maintenance, Parking, Insurance, Water
$423.46 Monthly
Maintenance, Common Area Maintenance, Parking, Insurance, Water
$423.46 MonthlyGorgeous Townhouse in a quiet, family oriented & sought-after neighborhood. This Home is a 3 Bedroom End Unit with Built-in Garage. It features Open-concept Living & Dining Room w/ Lovely Hardwood Floors, Modern Luxury Kitchen w/ SS Appliances, Quartz Countertop, Pot lights, Stylish Washrooms, Huge Bedrooms, Bright Basement Walk-out to Spacious Backyard, Steps to Parks, Plazas, Meadowvale Town Centre, Shops, Supermarket, Restaurants, Golf club, Community Centre, Library, Gym, Schools, Place of Worships, Hi-ways 401/407/403, Complex amenities: Playground & Visitor's Parking and Very Low Maintenance Fee! (id:61852)
Property Details
| MLS® Number | W12383101 |
| Property Type | Single Family |
| Community Name | Meadowvale |
| CommunityFeatures | Pets Allowed With Restrictions |
| ParkingSpaceTotal | 2 |
Building
| BathroomTotal | 2 |
| BedroomsAboveGround | 3 |
| BedroomsTotal | 3 |
| BasementDevelopment | Finished |
| BasementFeatures | Walk Out |
| BasementType | N/a (finished) |
| CoolingType | Central Air Conditioning |
| ExteriorFinish | Aluminum Siding, Brick |
| FlooringType | Hardwood |
| HalfBathTotal | 1 |
| HeatingFuel | Natural Gas |
| HeatingType | Forced Air |
| StoriesTotal | 2 |
| SizeInterior | 1200 - 1399 Sqft |
| Type | Row / Townhouse |
Parking
| Garage |
Land
| Acreage | No |
Rooms
| Level | Type | Length | Width | Dimensions |
|---|---|---|---|---|
| Second Level | Bedroom 2 | 3.75 m | 3 m | 3.75 m x 3 m |
| Second Level | Bedroom 3 | 3.32 m | 2.54 m | 3.32 m x 2.54 m |
| Second Level | Primary Bedroom | 4.55 m | 3 m | 4.55 m x 3 m |
| Basement | Office | 2.72 m | 3.77 m | 2.72 m x 3.77 m |
| Main Level | Living Room | 4.08 m | 3.43 m | 4.08 m x 3.43 m |
| Main Level | Dining Room | 2.42 m | 3.44 m | 2.42 m x 3.44 m |
| Main Level | Kitchen | 2.48 m | 5.65 m | 2.48 m x 5.65 m |
Interested?
Contact us for more information
Francisco Peixoto
Salesperson
1550 16th Avenue Bldg B Unit 3 & 4
Richmond Hill, Ontario L4B 3K9
