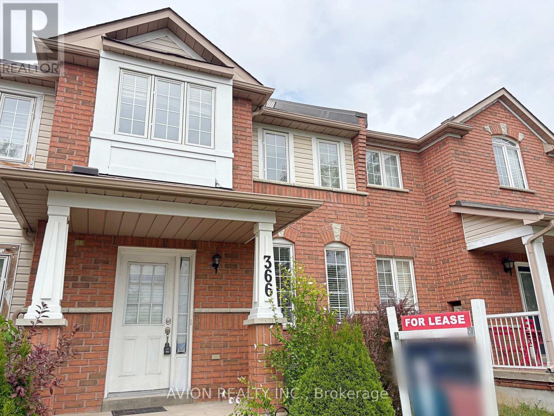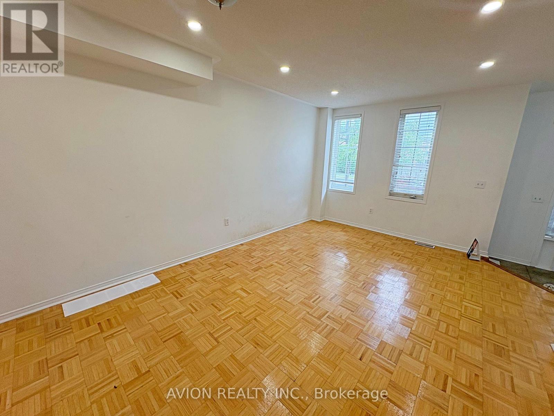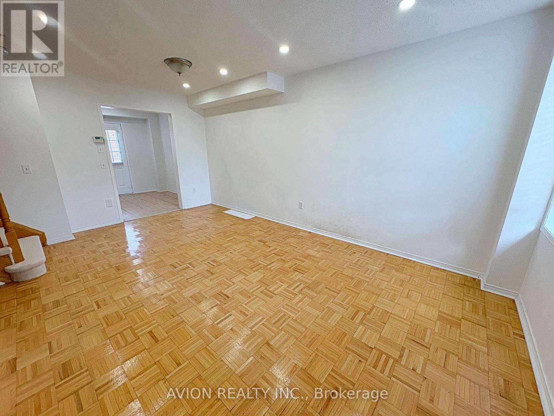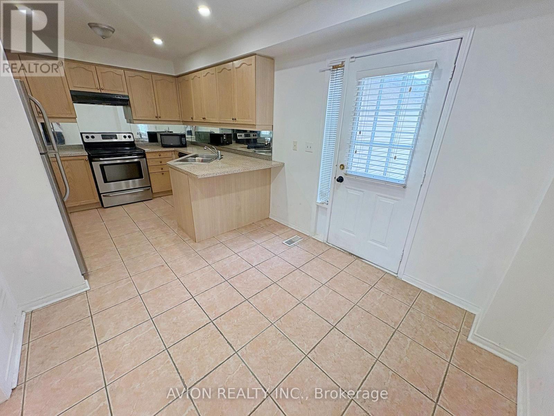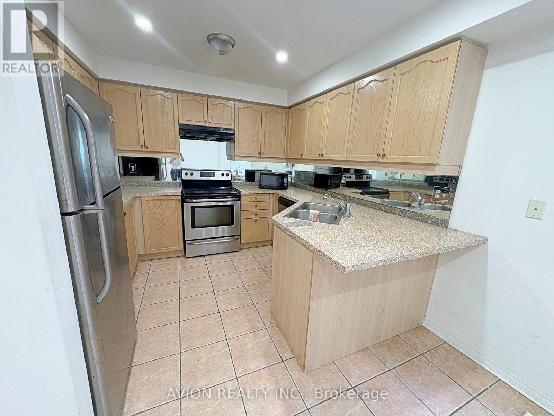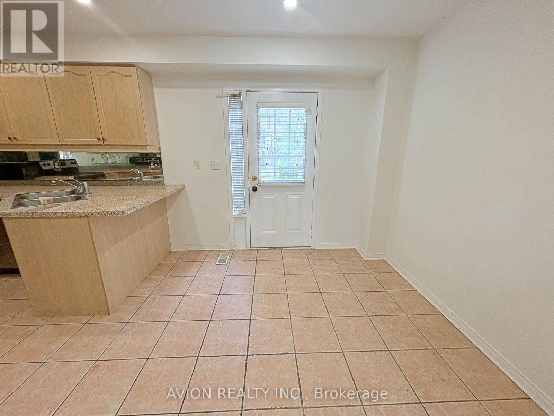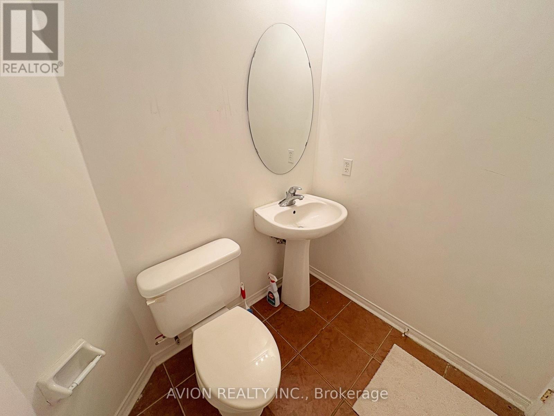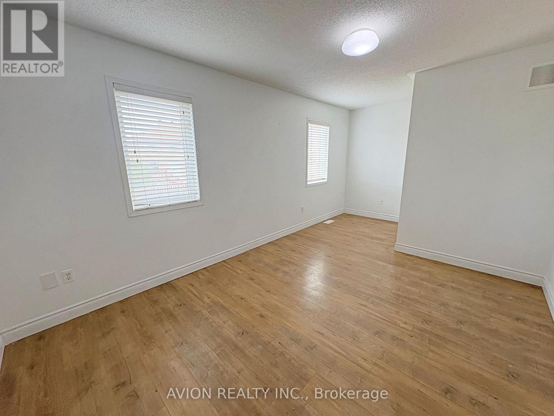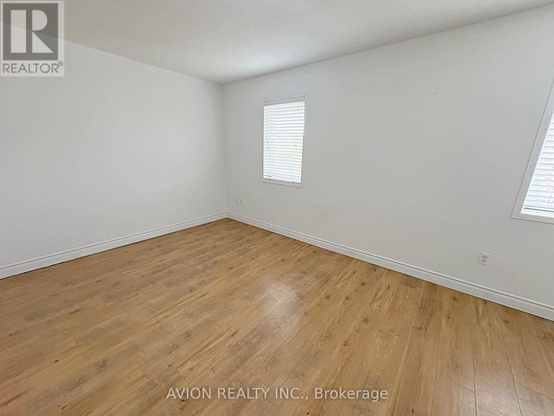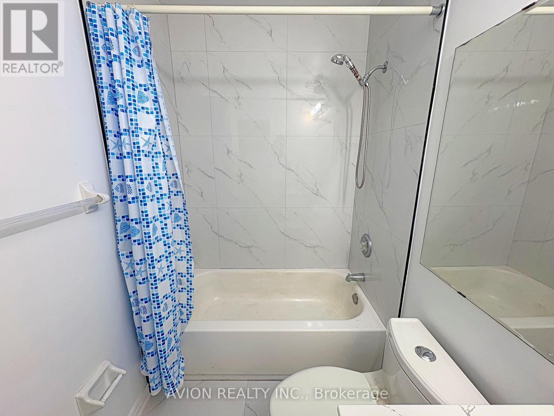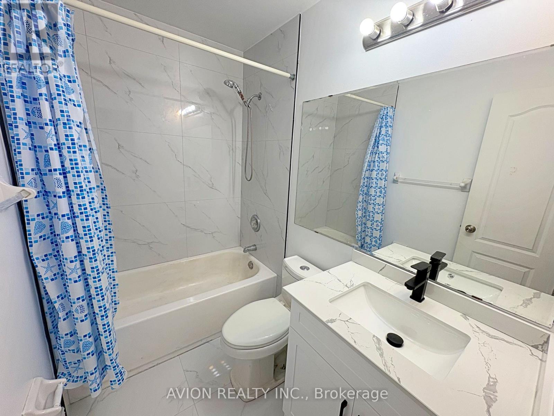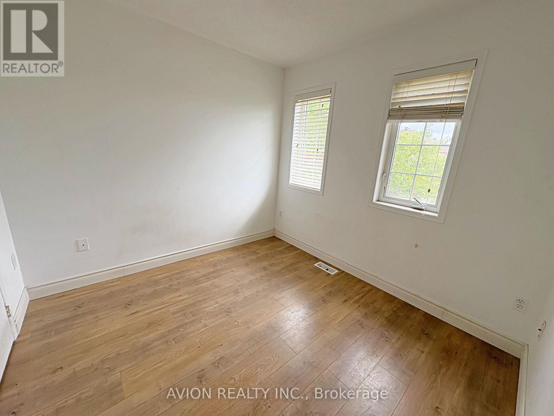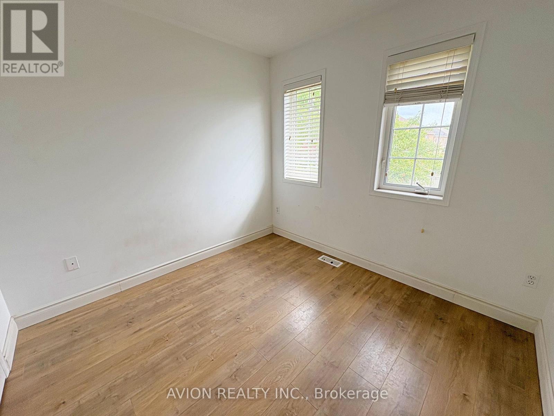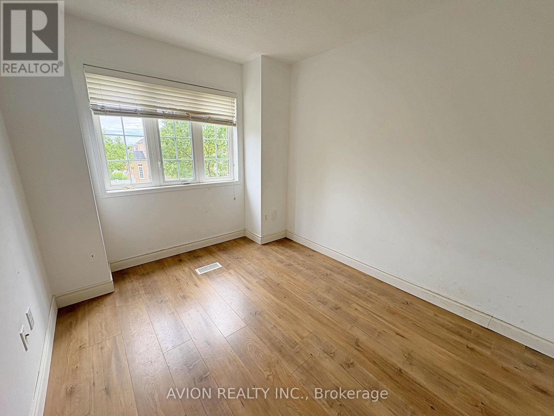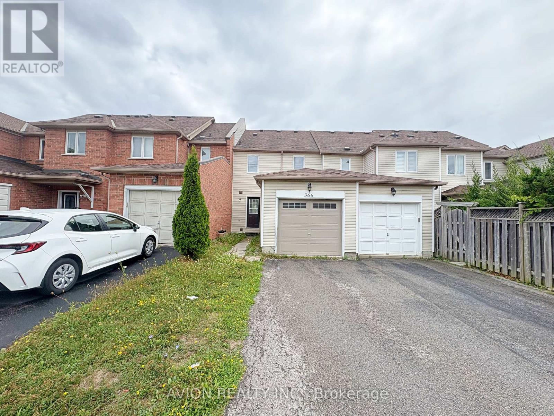366 Bur Oak Avenue Markham, Ontario L6C 2T9
$2,900 Monthly
Well-Maintained 3-Bedroom Townhouse In The Highly Sought-After Berczy Community! Located In A Top School Zone Within Walking Distance To Pierre Trudeau High School, Castlemore Public School, And Unionville Montessori, This Home Features Brand New Flooring And An Updated Bathroom On The 2nd Floor, A Bright And Functional Layout With Hardwood Floors And Pot Lights On The Main, And An Upgraded Kitchen With Plenty Of Cabinet And Counter Space. Steps To The Expansive Berczy Park, Close To YRT Transit, Shopping, Dining, And All The Amenities Markham Has To Offer! (id:61852)
Property Details
| MLS® Number | N12382415 |
| Property Type | Single Family |
| Neigbourhood | Berczy Village |
| Community Name | Berczy |
| EquipmentType | Water Heater |
| ParkingSpaceTotal | 3 |
| RentalEquipmentType | Water Heater |
Building
| BathroomTotal | 2 |
| BedroomsAboveGround | 3 |
| BedroomsTotal | 3 |
| Appliances | Dryer, Microwave, Hood Fan, Stove, Washer, Refrigerator |
| BasementDevelopment | Unfinished |
| BasementType | N/a (unfinished) |
| ConstructionStyleAttachment | Attached |
| CoolingType | Central Air Conditioning |
| ExteriorFinish | Brick |
| FlooringType | Laminate, Tile |
| FoundationType | Concrete |
| HalfBathTotal | 1 |
| HeatingFuel | Natural Gas |
| HeatingType | Forced Air |
| StoriesTotal | 2 |
| SizeInterior | 1100 - 1500 Sqft |
| Type | Row / Townhouse |
| UtilityWater | Municipal Water |
Parking
| Garage |
Land
| Acreage | No |
| Sewer | Sanitary Sewer |
Rooms
| Level | Type | Length | Width | Dimensions |
|---|---|---|---|---|
| Second Level | Bedroom | 4.5 m | 3.35 m | 4.5 m x 3.35 m |
| Second Level | Bedroom 2 | 3.92 m | 3.35 m | 3.92 m x 3.35 m |
| Second Level | Bedroom 3 | 3.92 m | 3.35 m | 3.92 m x 3.35 m |
| Main Level | Living Room | 5.54 m | 4.45 m | 5.54 m x 4.45 m |
| Main Level | Dining Room | 5.54 m | 4.45 m | 5.54 m x 4.45 m |
| Main Level | Eating Area | 3.71 m | 2.74 m | 3.71 m x 2.74 m |
| Main Level | Kitchen | 4.14 m | 3.95 m | 4.14 m x 3.95 m |
https://www.realtor.ca/real-estate/28816885/366-bur-oak-avenue-markham-berczy-berczy
Interested?
Contact us for more information
Deven Chen
Broker
