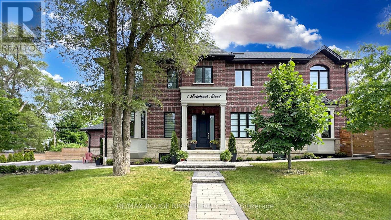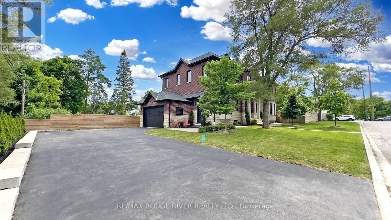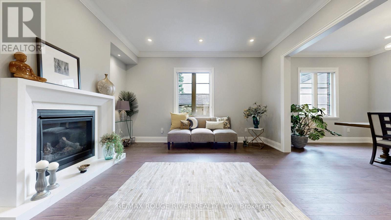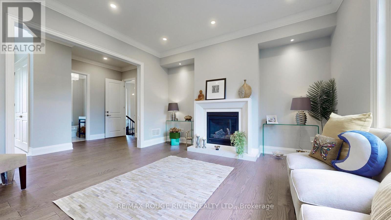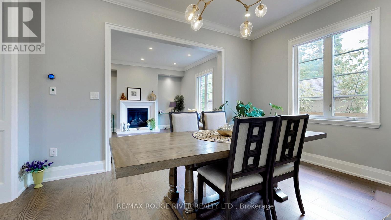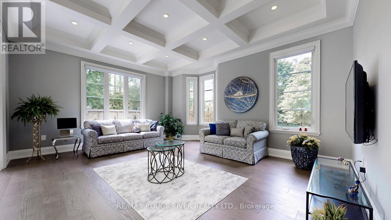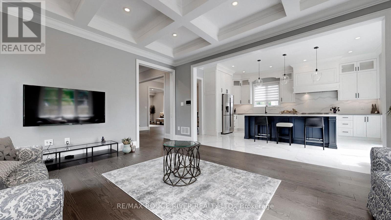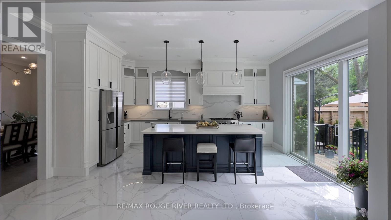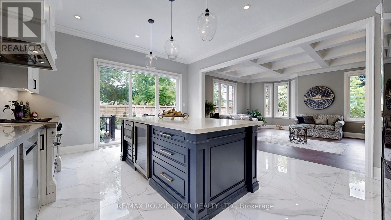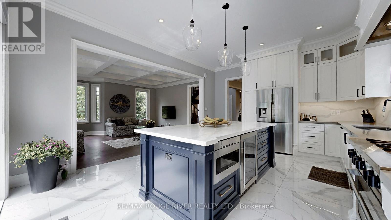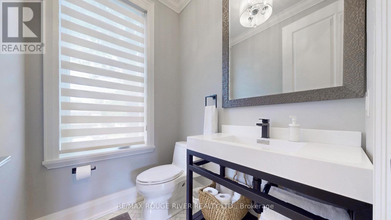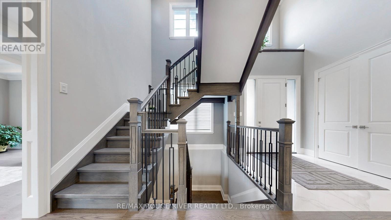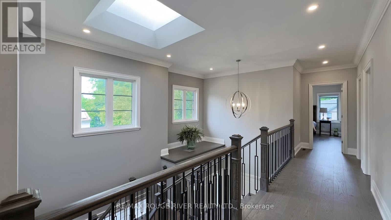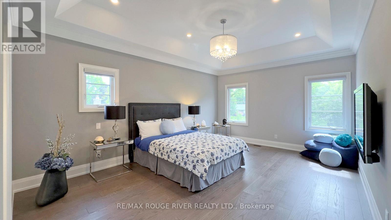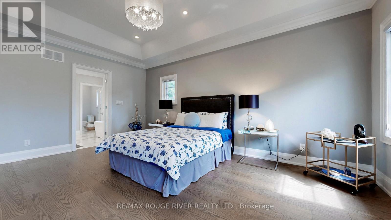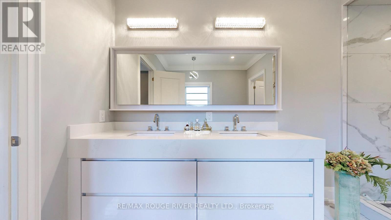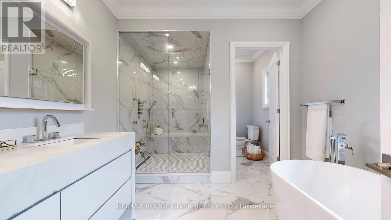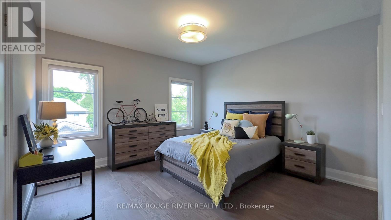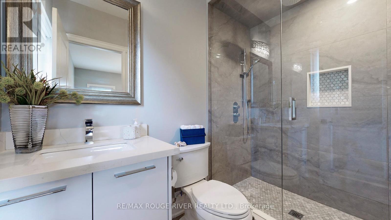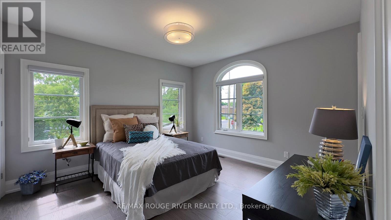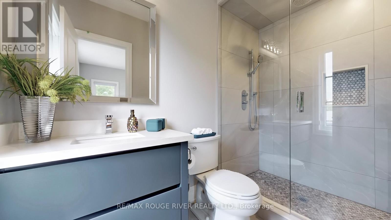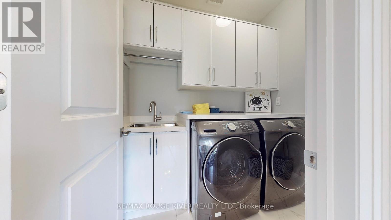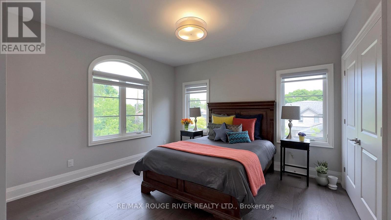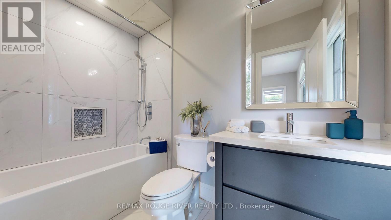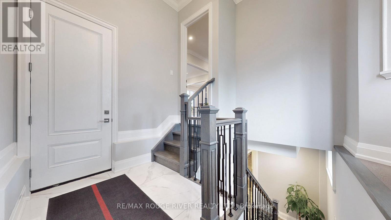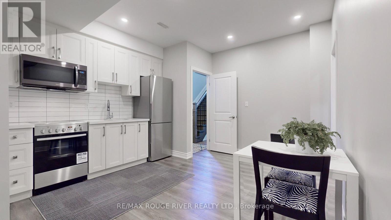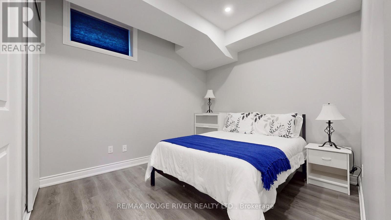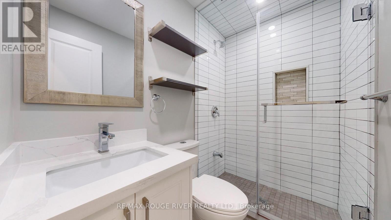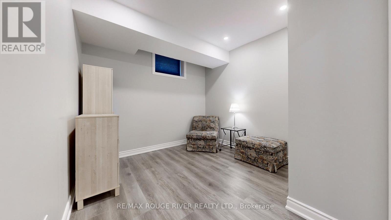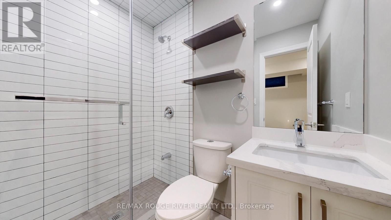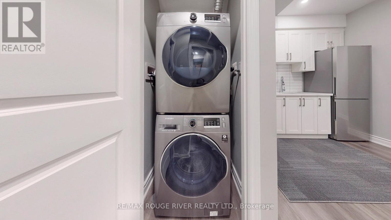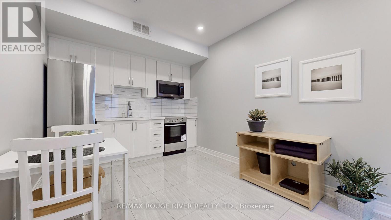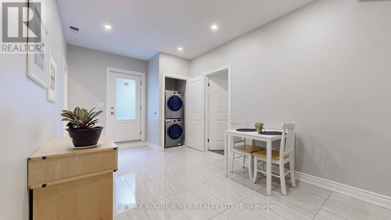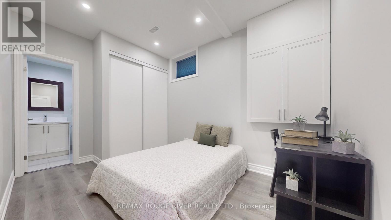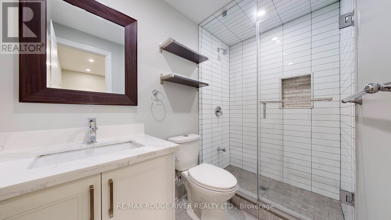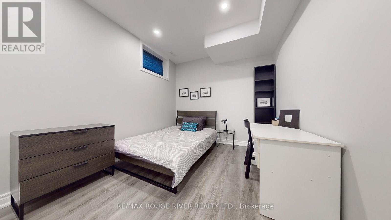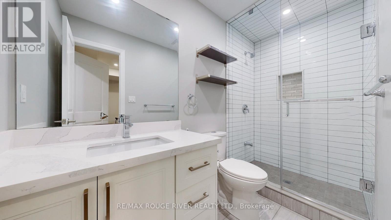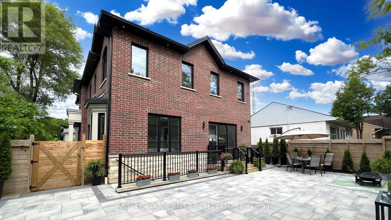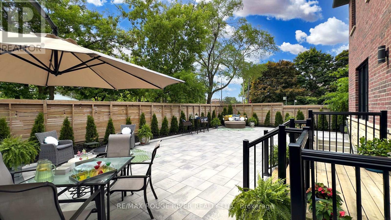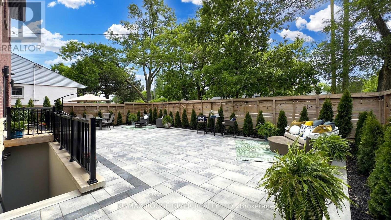1 Bellbrook Road Toronto, Ontario M1S 1J8
$2,599,000
*High Demand L'Amoreaux Area *Custom Built Home on Premium Corner Lot *Apprx 3325sf of Luxury *Only 6 years new*Parking for upto 8 cars *Soaring 10ft Ceilings on Main Floor & 9ft on Other Floors *Bright Skylight *Large Modern Kitchen Featuring MassiveCentre Island, Quartz Counters/Backsplash, Walk out to Yard *Coffered Ceiling in Family Room *2nd Floor Laundry *Spa like Primary EnsuiteBath w/ Double Vanity, Soaker Tub, Rain Shower & Body Jets *Every Bedroom Has Ensuite Bathroom *Walk Up Basement *2 Self Contained 2Bedroom Basement In Law Suites *Fully Fenced Private Backyard Oasis with Interlocking *Perfect For Entertaining *Top Ranked Agincourt CISchool District *Close to All Amenities, Schools, Parks, Shopping, TTC & More *Don't Miss This Rare Opportunity (id:61852)
Property Details
| MLS® Number | E12381924 |
| Property Type | Single Family |
| Neigbourhood | East L'Amoreaux |
| Community Name | L'Amoreaux |
| AmenitiesNearBy | Park, Public Transit, Schools |
| ParkingSpaceTotal | 8 |
Building
| BathroomTotal | 9 |
| BedroomsAboveGround | 4 |
| BedroomsBelowGround | 4 |
| BedroomsTotal | 8 |
| Age | 6 To 15 Years |
| Amenities | Fireplace(s) |
| Appliances | Central Vacuum, Water Heater, Dishwasher, Dryer, Garage Door Opener, Microwave, Two Stoves, Washer, Wine Fridge, Refrigerator |
| BasementFeatures | Separate Entrance, Walk-up |
| BasementType | N/a, N/a |
| ConstructionStyleAttachment | Detached |
| CoolingType | Central Air Conditioning |
| ExteriorFinish | Brick |
| FireplacePresent | Yes |
| FireplaceTotal | 1 |
| FlooringType | Hardwood, Vinyl, Porcelain Tile |
| FoundationType | Concrete |
| HalfBathTotal | 1 |
| HeatingFuel | Natural Gas |
| HeatingType | Forced Air |
| StoriesTotal | 2 |
| SizeInterior | 3000 - 3500 Sqft |
| Type | House |
| UtilityWater | Municipal Water |
Parking
| Garage |
Land
| Acreage | No |
| FenceType | Fenced Yard |
| LandAmenities | Park, Public Transit, Schools |
| Sewer | Sanitary Sewer |
| SizeDepth | 50 Ft ,8 In |
| SizeFrontage | 133 Ft ,2 In |
| SizeIrregular | 133.2 X 50.7 Ft |
| SizeTotalText | 133.2 X 50.7 Ft |
Rooms
| Level | Type | Length | Width | Dimensions |
|---|---|---|---|---|
| Second Level | Primary Bedroom | 5.6 m | 4.06 m | 5.6 m x 4.06 m |
| Second Level | Bedroom 2 | 4.14 m | 3.97 m | 4.14 m x 3.97 m |
| Second Level | Bedroom 3 | 4.09 m | 3.8 m | 4.09 m x 3.8 m |
| Second Level | Bedroom 4 | 4.03 m | 4.01 m | 4.03 m x 4.01 m |
| Basement | Bedroom | 3.39 m | 2.91 m | 3.39 m x 2.91 m |
| Basement | Bedroom | 3.33 m | 2.67 m | 3.33 m x 2.67 m |
| Basement | Bedroom | 3.38 m | 3.67 m | 3.38 m x 3.67 m |
| Basement | Bedroom | 3.15 m | 2.84 m | 3.15 m x 2.84 m |
| Main Level | Living Room | 4.48 m | 4.65 m | 4.48 m x 4.65 m |
| Main Level | Dining Room | 4.48 m | 3.43 m | 4.48 m x 3.43 m |
| Main Level | Family Room | 5.57 m | 4.4 m | 5.57 m x 4.4 m |
| Main Level | Kitchen | 5.57 m | 4.46 m | 5.57 m x 4.46 m |
https://www.realtor.ca/real-estate/28816120/1-bellbrook-road-toronto-lamoreaux-lamoreaux
Interested?
Contact us for more information
Edward Ng
Salesperson
6758 Kingston Road, Unit 1
Toronto, Ontario M1B 1G8
Wendy Lai Fong Chung
Salesperson
6758 Kingston Road, Unit 1
Toronto, Ontario M1B 1G8
