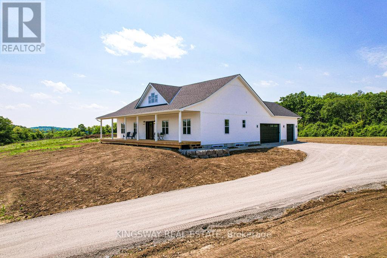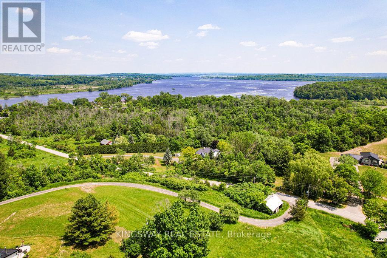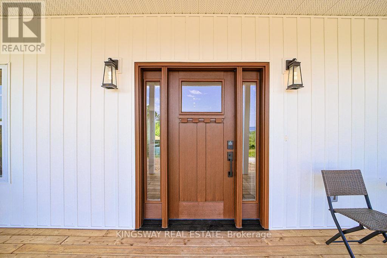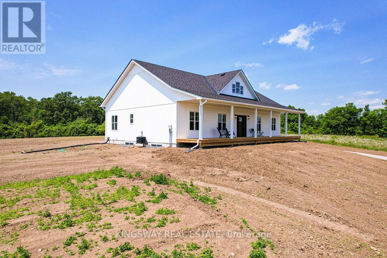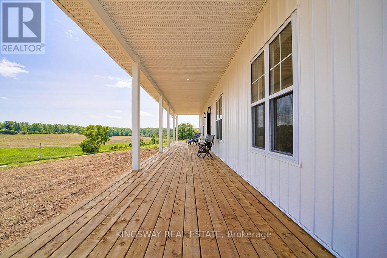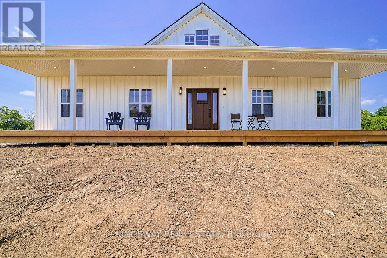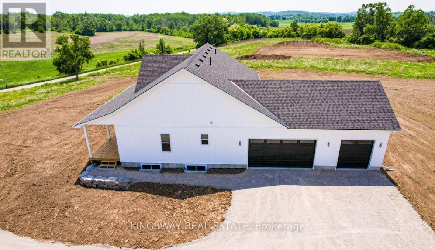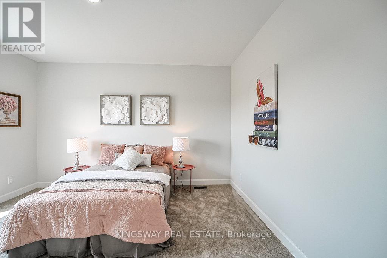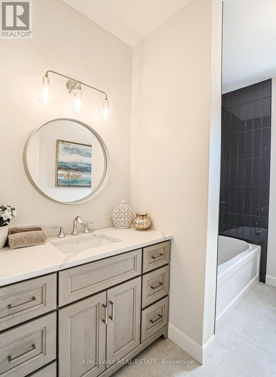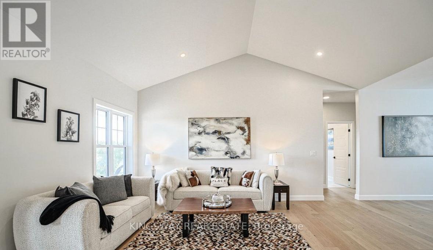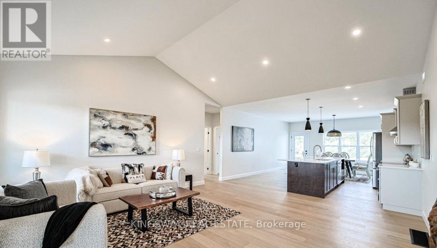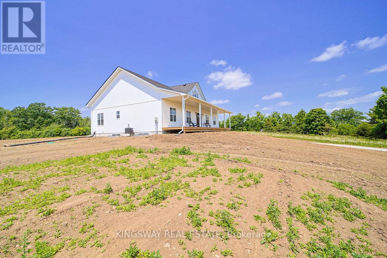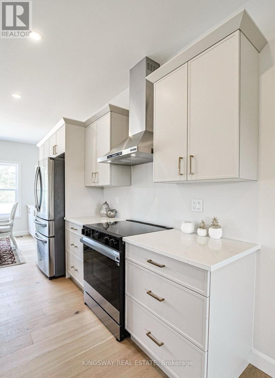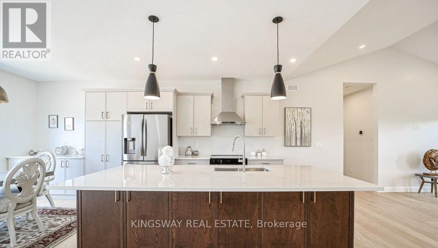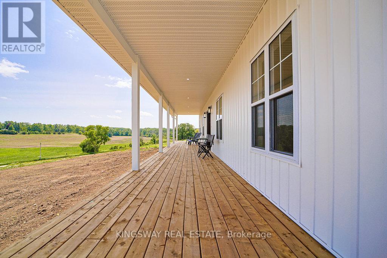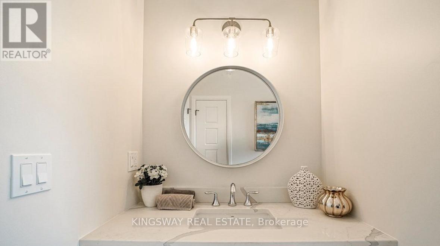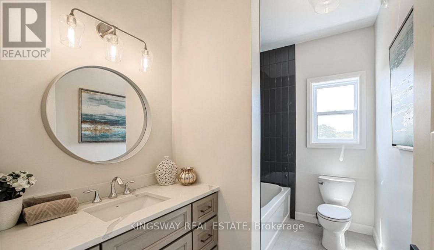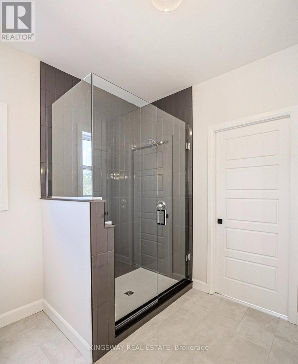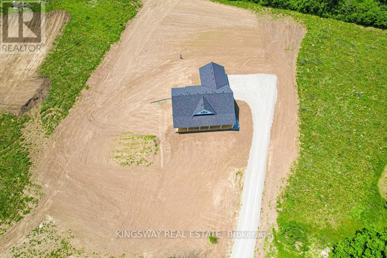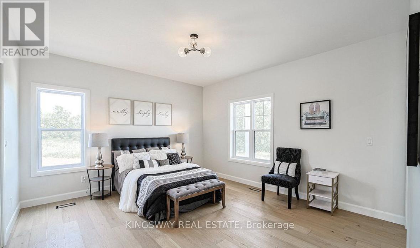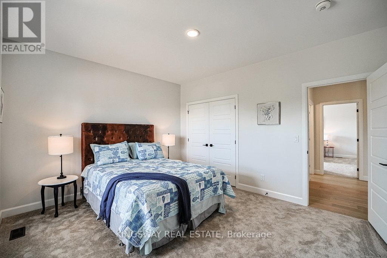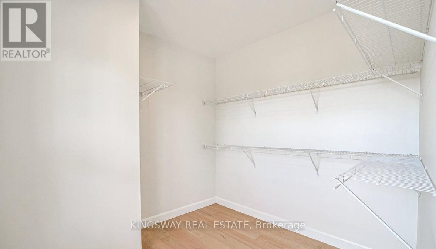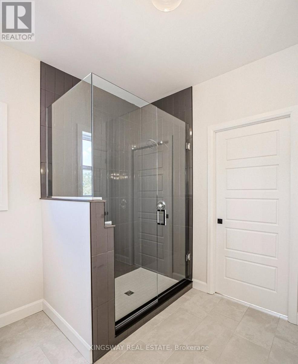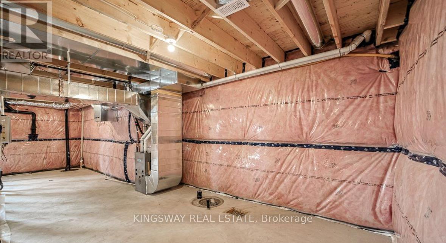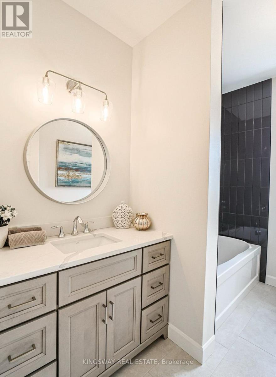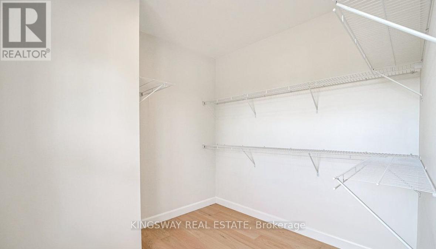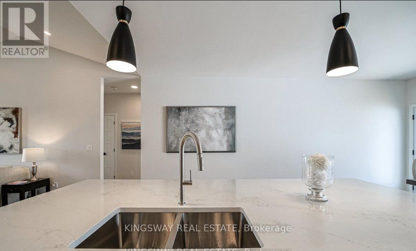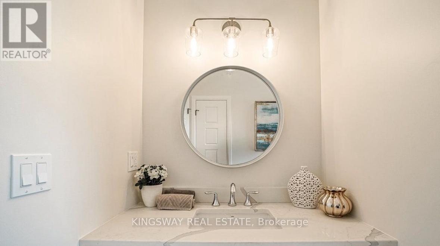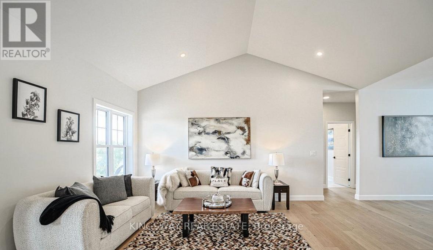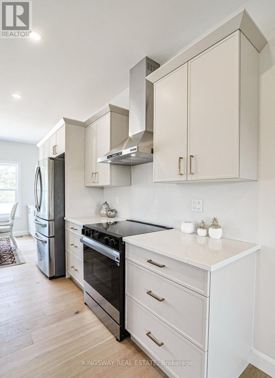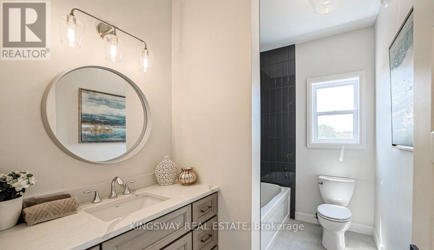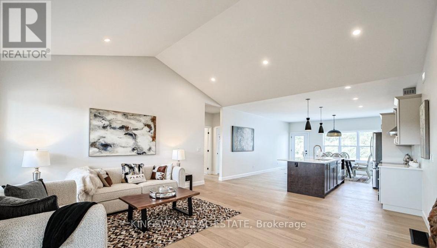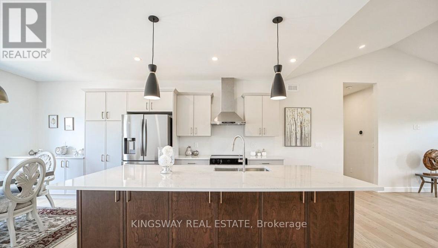242 Percy Boom Road E Trent Hills, Ontario K0L 1L0
$974,990
Brand new Bungalow with MILLION dollar view of the Trent and surrounding countryside. Discover the perfect blend of contemporary sophistication and classic country charm in this stunning retreat! Nestled on a well-shaped 3 ACRE lot this residence offers 1886 square feet of refined living space with easy access to Boating, Fishing, Golfing, Shopping, Boat launch, Conservation areas, and a Public beach. Step inside to a welcoming expansive open-concept living area complete with Panoramic View of the Bradley Bay , Ready for Alfresco dining or just relaxing with family and friends. The professionally designed kitchen is a chefs dream, perfectly suited for entertaining and casual dining. Flowing seamlessly from the main living area is the primary suite that boasts a view of the river, spa-like 3-piece ensuite complete with modern shower and a massive walk-in closet. Two generously sized additional bedrooms and a second full bath provide ample space and convenience for family or guests. The expansive basement offers limitless potential for customization imagine a home gym, media room, or creative workspace. An attached garage with parking for three cars adds to the home's functional appeal. Built by award-winning Providence Homes Inc. and backed by Tarion Warranty, this home truly checks all the boxes. Change your life move here! (id:61852)
Open House
This property has open houses!
2:00 pm
Ends at:4:00 pm
Property Details
| MLS® Number | X12381435 |
| Property Type | Single Family |
| Community Name | Rural Trent Hills |
| Easement | None |
| Features | Hillside, Wooded Area, Irregular Lot Size, Sloping |
| ParkingSpaceTotal | 15 |
| Structure | Deck |
| ViewType | Lake View, Unobstructed Water View |
Building
| BathroomTotal | 2 |
| BedroomsAboveGround | 3 |
| BedroomsTotal | 3 |
| Age | New Building |
| Amenities | Fireplace(s) |
| Appliances | Dishwasher, Stove, Refrigerator |
| ArchitecturalStyle | Bungalow |
| BasementDevelopment | Unfinished |
| BasementType | N/a (unfinished) |
| ConstructionStyleAttachment | Detached |
| CoolingType | Central Air Conditioning |
| ExteriorFinish | Vinyl Siding |
| FlooringType | Carpeted |
| FoundationType | Concrete |
| HeatingFuel | Propane |
| HeatingType | Forced Air |
| StoriesTotal | 1 |
| SizeInterior | 1500 - 2000 Sqft |
| Type | House |
| UtilityWater | Municipal Water, Unknown |
Parking
| Attached Garage | |
| Garage |
Land
| AccessType | Year-round Access |
| Acreage | Yes |
| Sewer | Septic System |
| SizeDepth | 154 Ft |
| SizeFrontage | 172 Ft |
| SizeIrregular | 172 X 154 Ft |
| SizeTotalText | 172 X 154 Ft|2 - 4.99 Acres |
| SurfaceWater | River/stream |
| ZoningDescription | Residential Approximately 3 Acres |
Rooms
| Level | Type | Length | Width | Dimensions |
|---|---|---|---|---|
| Ground Level | Living Room | 5.48 m | 4.93 m | 5.48 m x 4.93 m |
| Ground Level | Kitchen | 2.74 m | 4.93 m | 2.74 m x 4.93 m |
| Ground Level | Eating Area | 3.35 m | 4.93 m | 3.35 m x 4.93 m |
| Ground Level | Primary Bedroom | 5.48 m | 4.11 m | 5.48 m x 4.11 m |
| Ground Level | Bedroom 2 | 3.65 m | 4.26 m | 3.65 m x 4.26 m |
| Ground Level | Bedroom 3 | 3.63 m | 4.26 m | 3.63 m x 4.26 m |
Utilities
| Electricity | Installed |
https://www.realtor.ca/real-estate/28815285/242-percy-boom-road-e-trent-hills-rural-trent-hills
Interested?
Contact us for more information
Kevin A J. Prendergast
Salesperson
3180 Ridgeway Drive Unit 36
Mississauga, Ontario L5L 5S7
