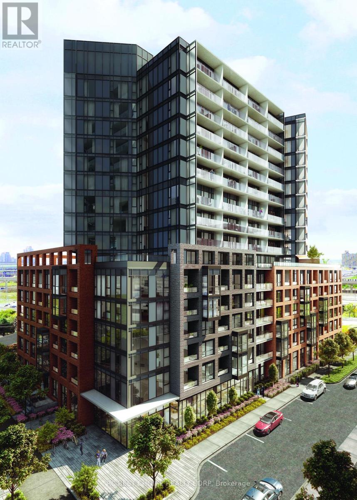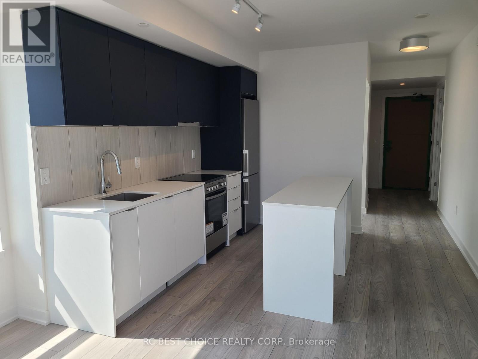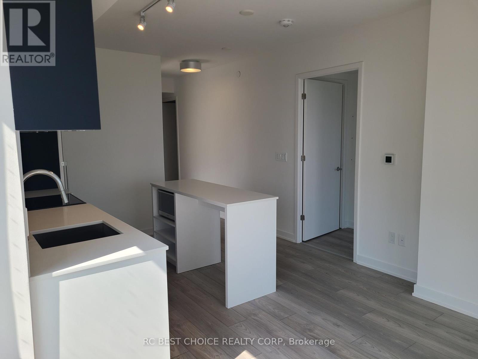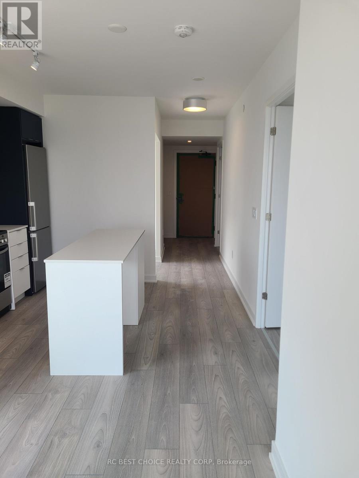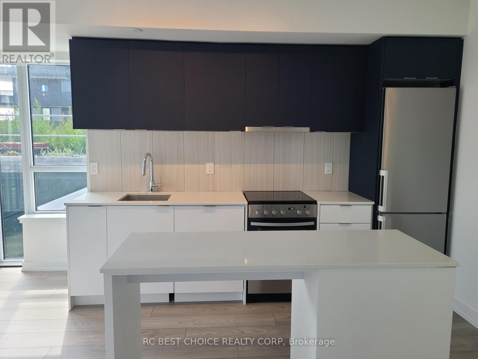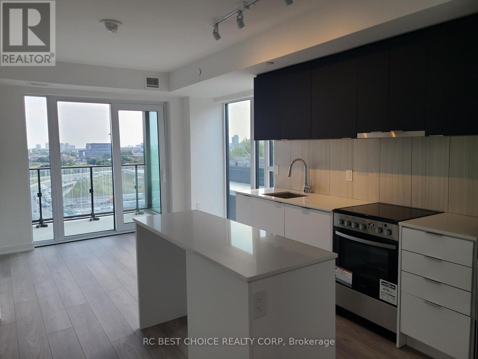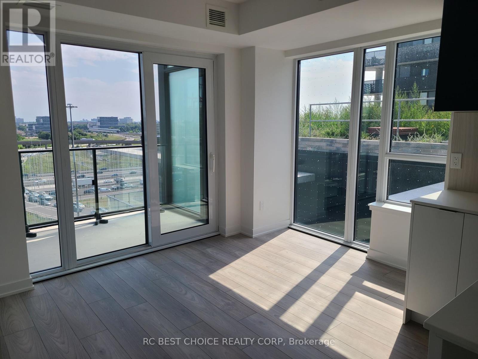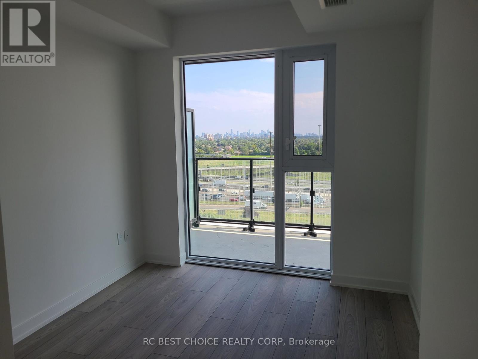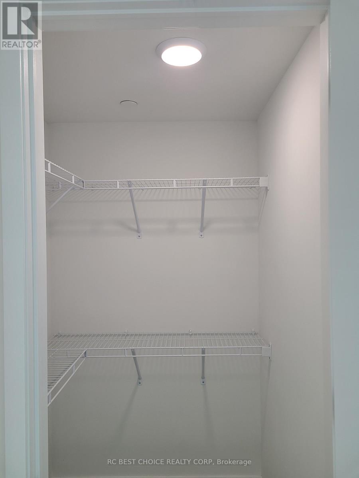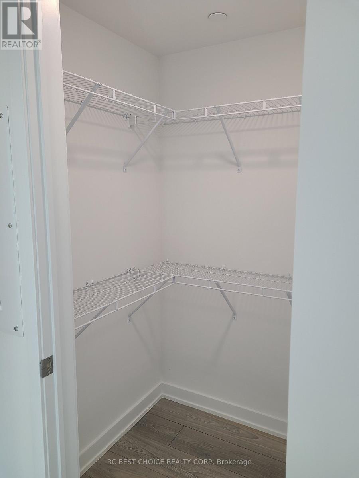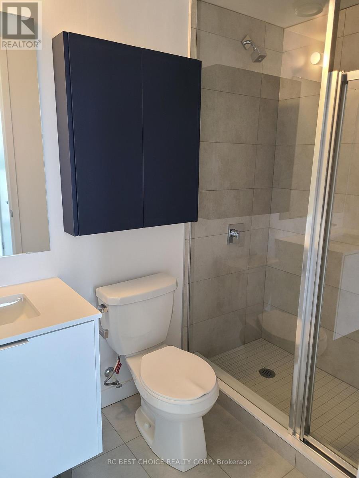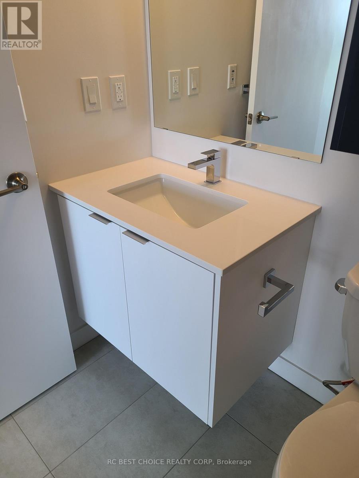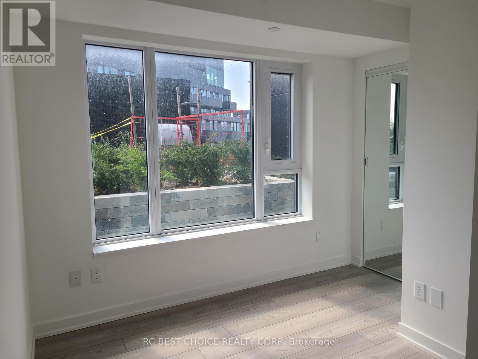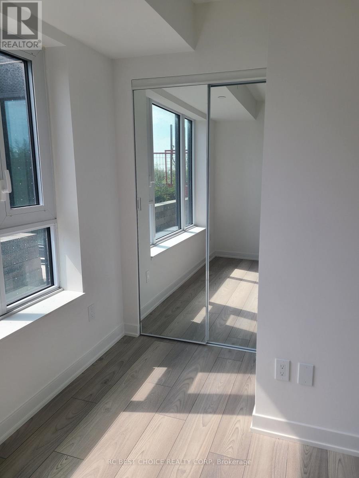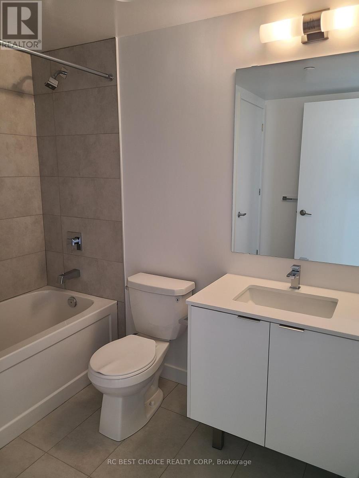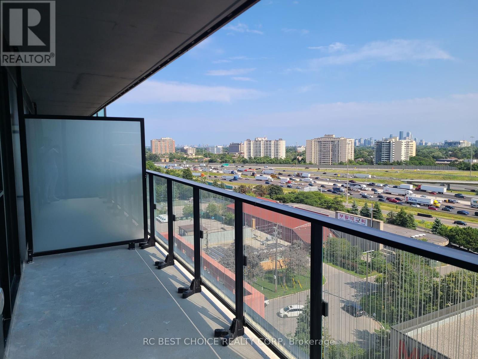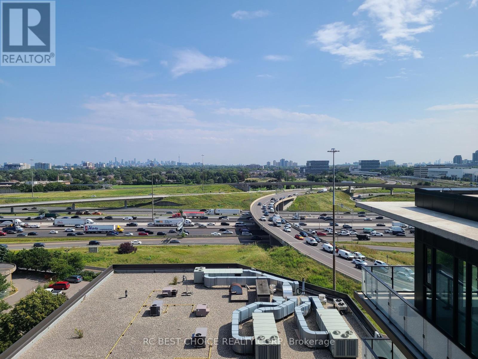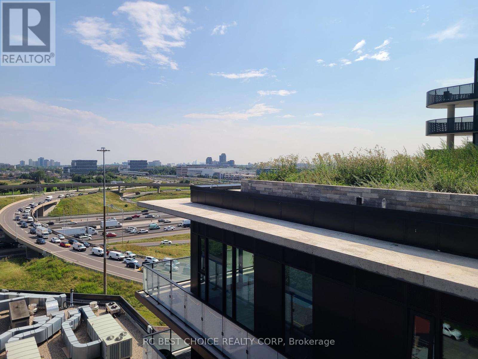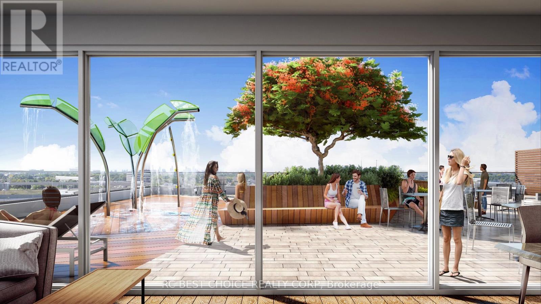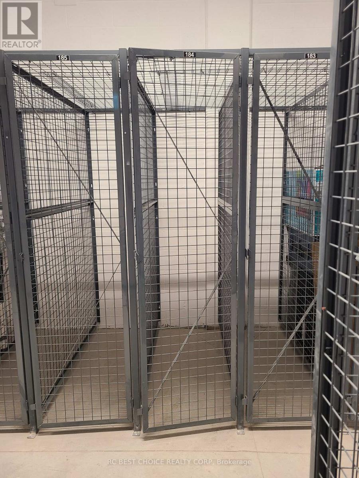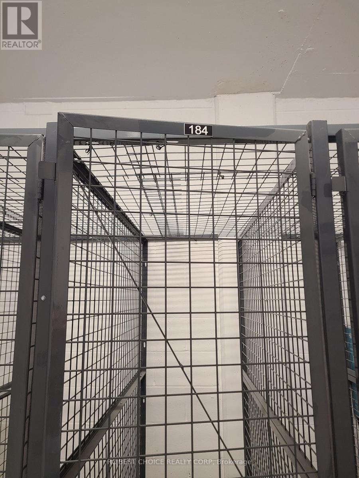1109 - 8 Tippett Rd Road Toronto, Ontario M3H 0E7
$2,700 Monthly
Live in the prestigious Express Condominiums in Clanton Park! Enjoy an elegantly designed condo in a prime location just steps to Wilson subway station, combining both comfort and convenience for your daily living needs. Minutes to highway 401/404, Allen Rd., Yorkdale Mall, York University, Humber River Hospital, Costco, grocery stores, restaurants & parks. Suite 1109 features floor-to-ceiling, wall-to-wall windows, tasteful modern finishes, and comes with both a parking spot & storage locker for your convenience. (id:61852)
Property Details
| MLS® Number | C12381826 |
| Property Type | Single Family |
| Neigbourhood | Clanton Park |
| Community Name | Clanton Park |
| AmenitiesNearBy | Park, Public Transit, Schools |
| CommunityFeatures | Pets Allowed With Restrictions, Community Centre |
| Features | Balcony, Carpet Free |
| ParkingSpaceTotal | 1 |
| ViewType | View |
Building
| BathroomTotal | 2 |
| BedroomsAboveGround | 2 |
| BedroomsTotal | 2 |
| Age | 0 To 5 Years |
| Amenities | Security/concierge, Exercise Centre, Party Room, Visitor Parking, Storage - Locker |
| Appliances | Garage Door Opener Remote(s) |
| BasementType | None |
| CoolingType | Central Air Conditioning |
| ExteriorFinish | Brick, Concrete |
| FireProtection | Security Guard |
| FlooringType | Laminate |
| HeatingFuel | Natural Gas |
| HeatingType | Forced Air |
| SizeInterior | 700 - 799 Sqft |
| Type | Apartment |
Parking
| Underground | |
| Garage |
Land
| Acreage | No |
| LandAmenities | Park, Public Transit, Schools |
Rooms
| Level | Type | Length | Width | Dimensions |
|---|---|---|---|---|
| Flat | Primary Bedroom | 2.72 m | 2.82 m | 2.72 m x 2.82 m |
| Flat | Living Room | 3.48 m | 5.74 m | 3.48 m x 5.74 m |
| Flat | Dining Room | 3.48 m | 5.74 m | 3.48 m x 5.74 m |
| Flat | Kitchen | 3.48 m | 5.74 m | 3.48 m x 5.74 m |
| Flat | Bedroom 2 | 2.56 m | 2.41 m | 2.56 m x 2.41 m |
https://www.realtor.ca/real-estate/28815565/1109-8-tippett-rd-road-toronto-clanton-park-clanton-park
Interested?
Contact us for more information
Terence Cheng
Salesperson
95 Royal Crest Crt Unit 21
Markham, Ontario L3R 9X5
