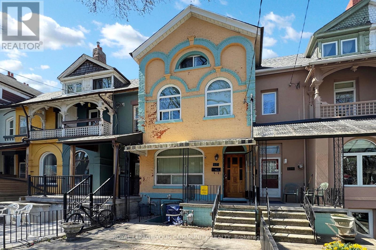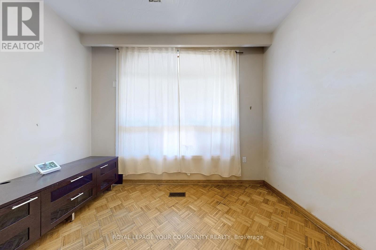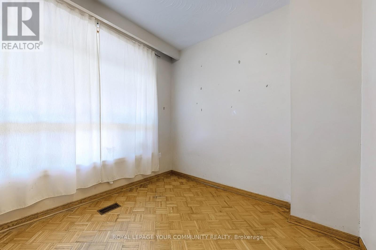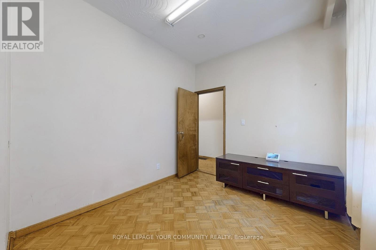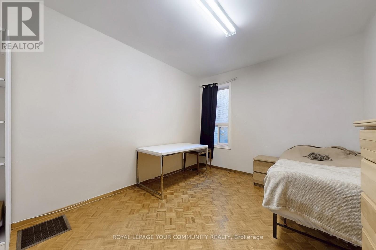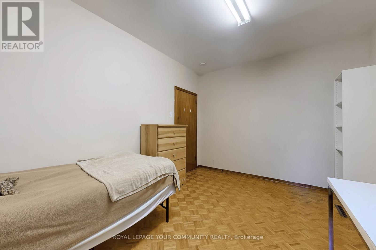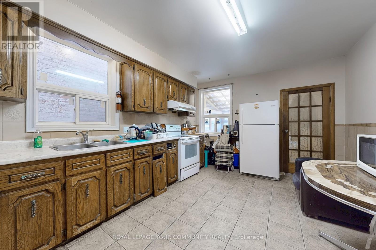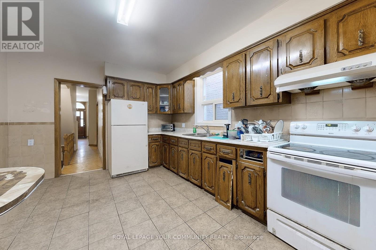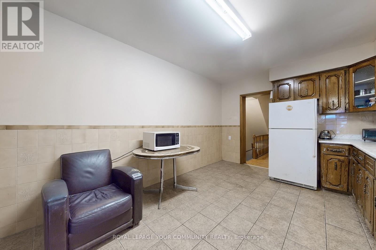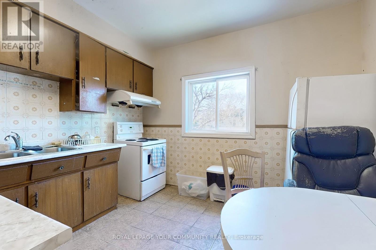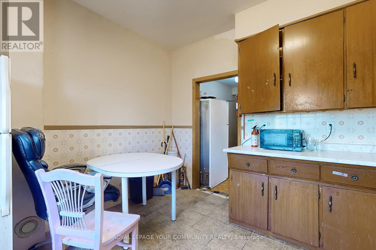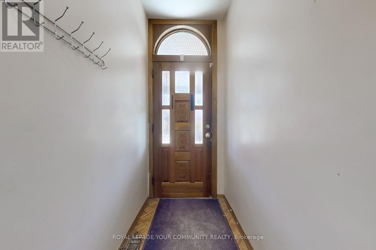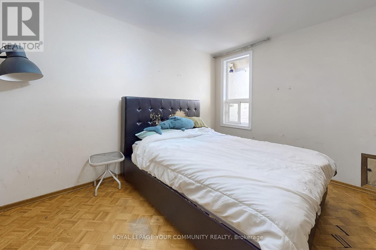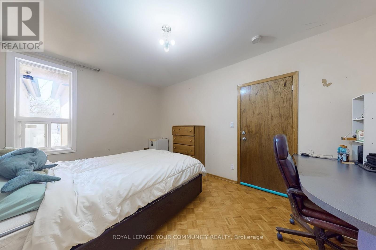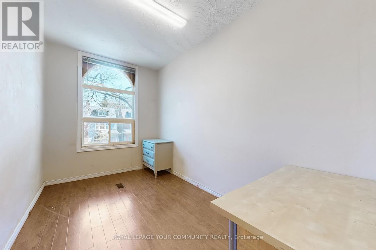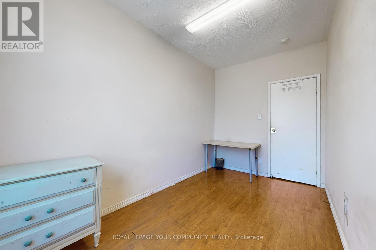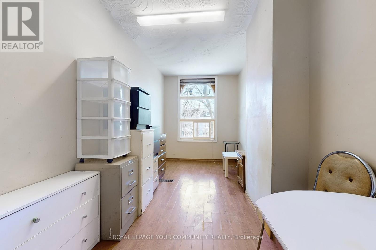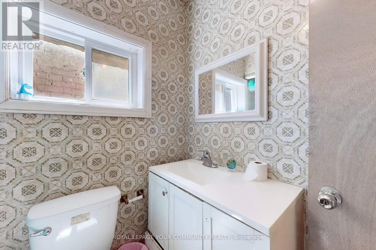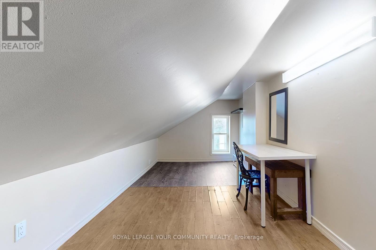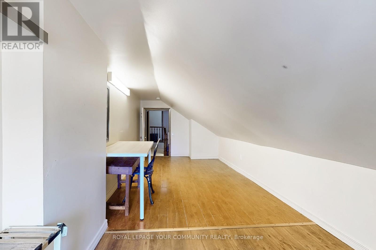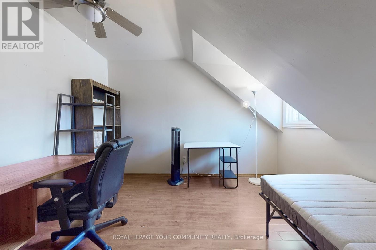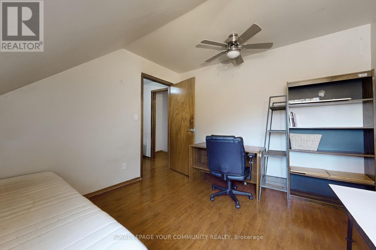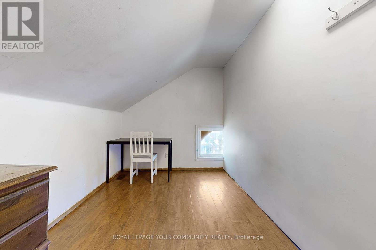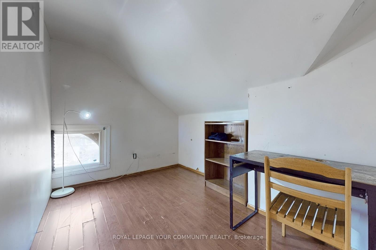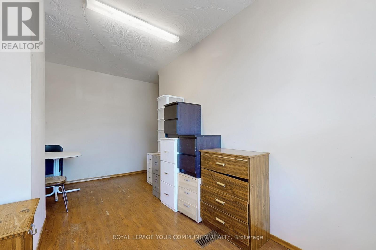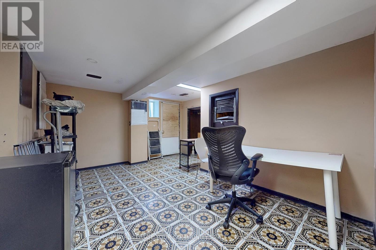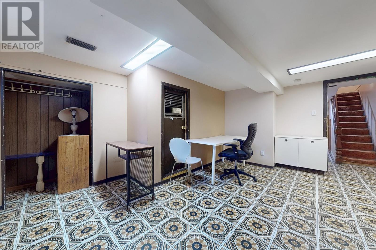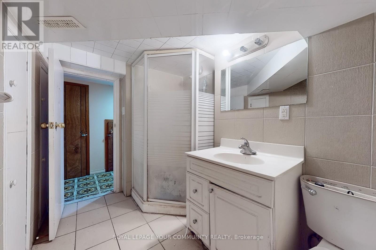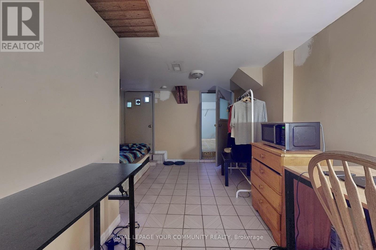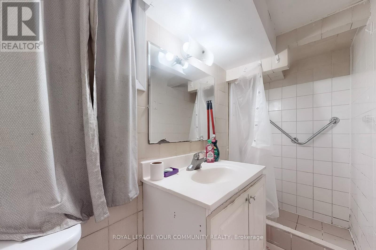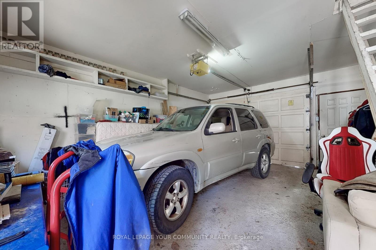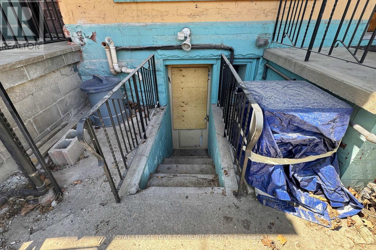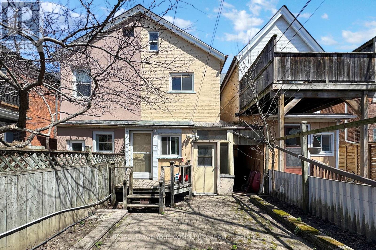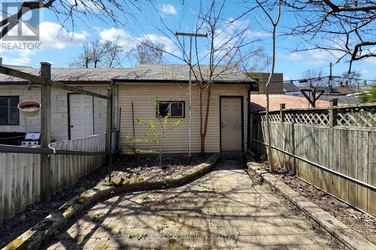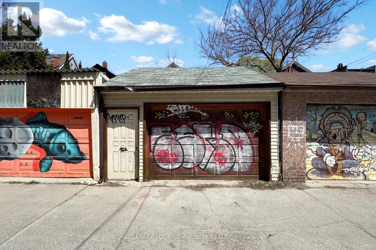134 Brunswick Avenue Toronto, Ontario M5S 2M2
$1,399,000
A rare opportunity to own a LEGAL DUPLEX in one of Toronto's most sought-after neighbourhoods - Harbord Village. This townhouse offers 1,847 sq ft above grade plus 736 sq ft in the basement with 2 separate entrances (one from the backyard and one entrance from the front of te property). With 13 rooms, two kitchens above grade, four bathrooms, and a finished lower level featuring two large bedrooms, this property is ideal for multi-generational living or strong rental returns. An excellent project for renovators, builders, or investors looking to add significant value. With strong rental demand and the potential for a laneway house, this home presents endless opportunities in a high-demand location. Just steps to U of T, Bloor Street, Spadina, TTC, and an endless variety of shops, restaurants, and amenities. (id:61852)
Property Details
| MLS® Number | C12380234 |
| Property Type | Single Family |
| Neigbourhood | University—Rosedale |
| Community Name | University |
| EquipmentType | Water Heater |
| ParkingSpaceTotal | 1 |
| RentalEquipmentType | Water Heater |
Building
| BathroomTotal | 4 |
| BedroomsAboveGround | 9 |
| BedroomsBelowGround | 2 |
| BedroomsTotal | 11 |
| Appliances | Stove, Two Refrigerators |
| BasementDevelopment | Finished |
| BasementFeatures | Separate Entrance |
| BasementType | N/a (finished) |
| ConstructionStyleAttachment | Attached |
| CoolingType | Central Air Conditioning |
| ExteriorFinish | Brick |
| FlooringType | Parquet, Laminate, Tile |
| FoundationType | Concrete |
| HeatingFuel | Natural Gas |
| HeatingType | Forced Air |
| StoriesTotal | 3 |
| SizeInterior | 1500 - 2000 Sqft |
| Type | Row / Townhouse |
| UtilityWater | Municipal Water |
Parking
| Detached Garage | |
| Garage |
Land
| Acreage | No |
| Sewer | Sanitary Sewer |
| SizeDepth | 120 Ft ,10 In |
| SizeFrontage | 18 Ft ,1 In |
| SizeIrregular | 18.1 X 120.9 Ft |
| SizeTotalText | 18.1 X 120.9 Ft |
Rooms
| Level | Type | Length | Width | Dimensions |
|---|---|---|---|---|
| Second Level | Bedroom | 2.31 m | 3.84 m | 2.31 m x 3.84 m |
| Second Level | Bedroom | 3.24 m | 4.92 m | 3.24 m x 4.92 m |
| Second Level | Bedroom | 3.17 m | 4.49 m | 3.17 m x 4.49 m |
| Second Level | Kitchen | 3.45 m | 3.14 m | 3.45 m x 3.14 m |
| Third Level | Bedroom | 2.44 m | 3.42 m | 2.44 m x 3.42 m |
| Third Level | Bedroom | 3.14 m | 3.45 m | 3.14 m x 3.45 m |
| Third Level | Loft | 2.31 m | 5.98 m | 2.31 m x 5.98 m |
| Third Level | Bedroom | 2.25 m | 3.95 m | 2.25 m x 3.95 m |
| Basement | Bedroom | 3.76 m | 5.11 m | 3.76 m x 5.11 m |
| Basement | Bedroom | 3.17 m | 5.27 m | 3.17 m x 5.27 m |
| Main Level | Bedroom | 3.48 m | 2.67 m | 3.48 m x 2.67 m |
| Main Level | Bedroom 2 | 3.48 m | 2.2 m | 3.48 m x 2.2 m |
| Main Level | Bedroom 3 | 3.17 m | 4.22 m | 3.17 m x 4.22 m |
| Main Level | Kitchen | 5.41 m | 3.44 m | 5.41 m x 3.44 m |
| Main Level | Den | 2.06 m | 2.81 m | 2.06 m x 2.81 m |
https://www.realtor.ca/real-estate/28812415/134-brunswick-avenue-toronto-university-university
Interested?
Contact us for more information
Lana Grichanik
Broker
8854 Yonge Street
Richmond Hill, Ontario L4C 0T4
