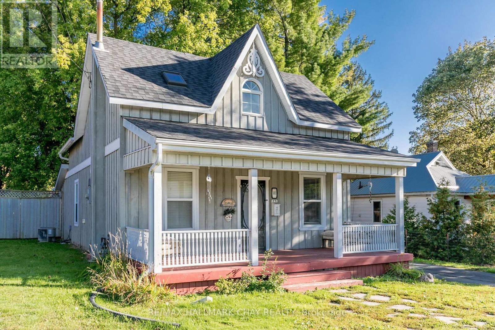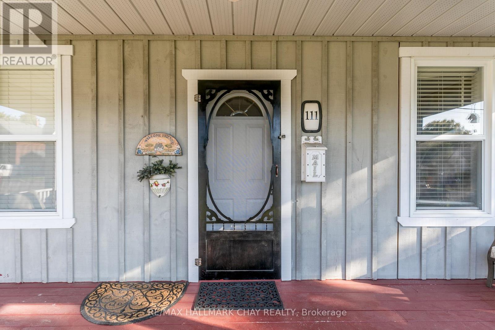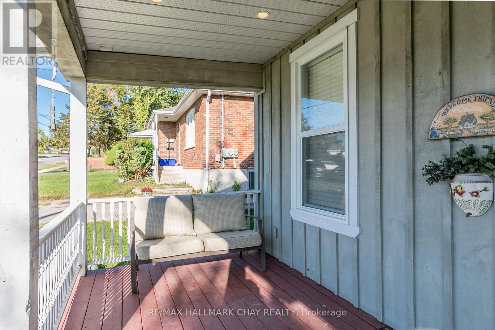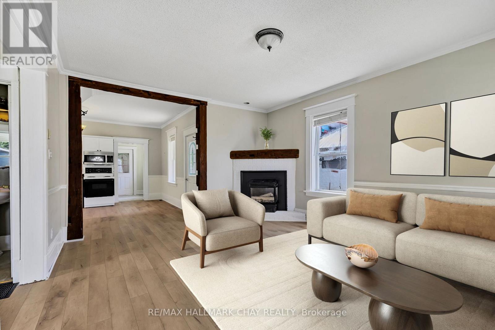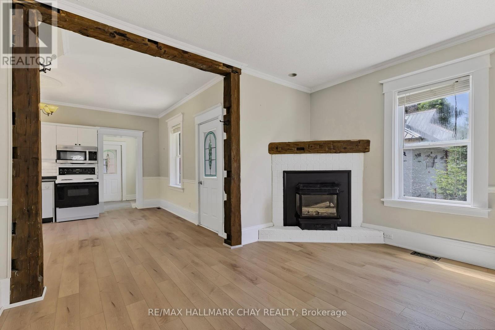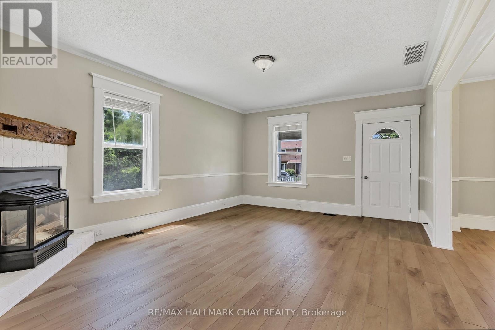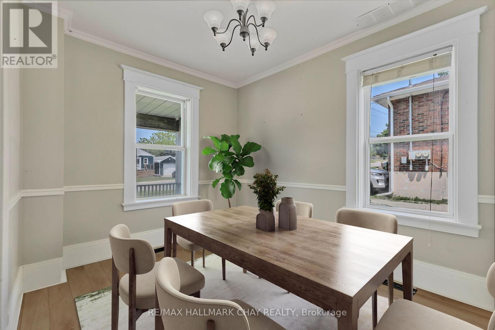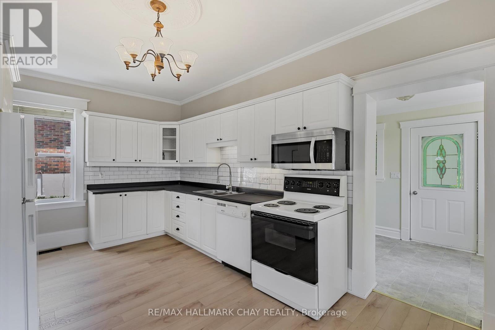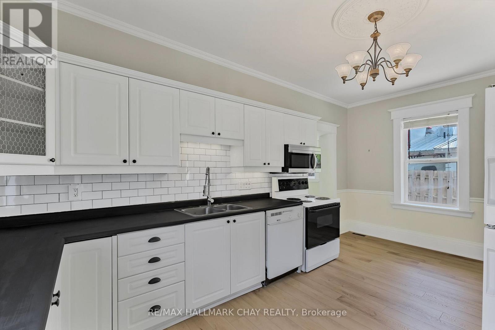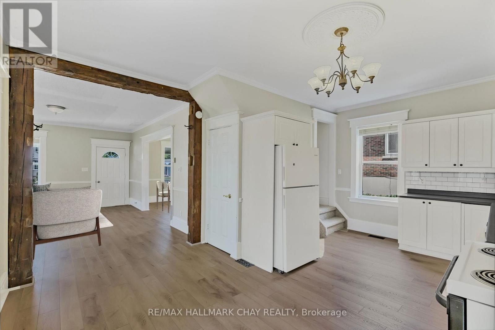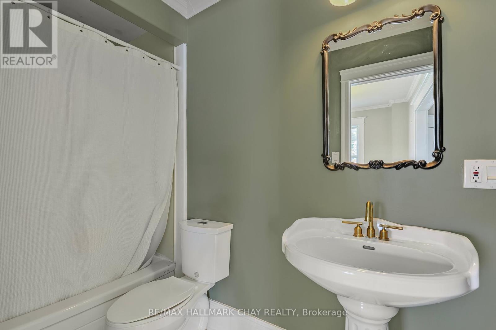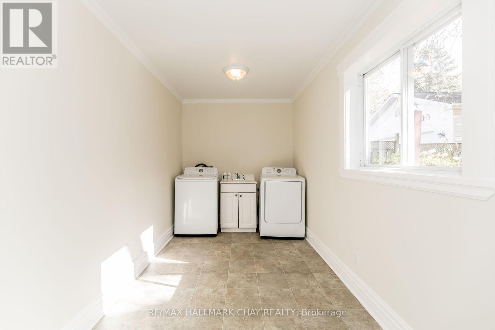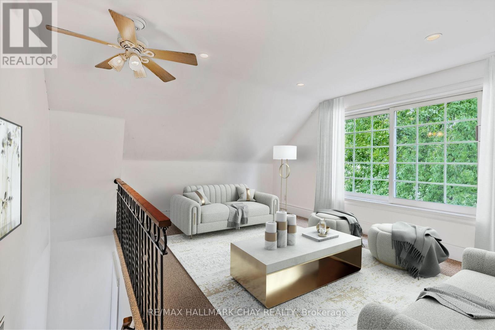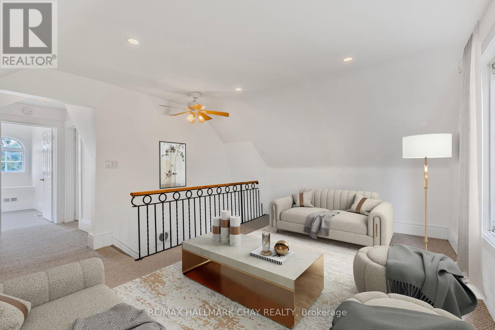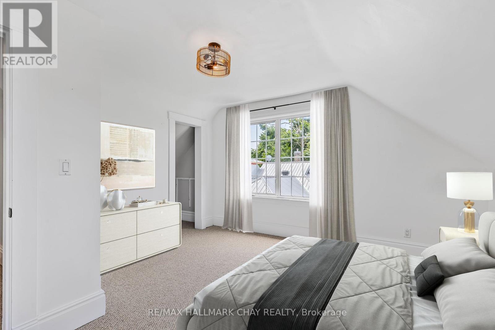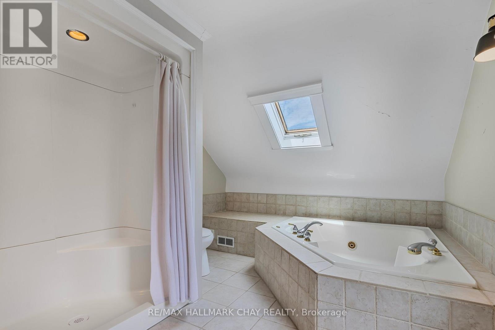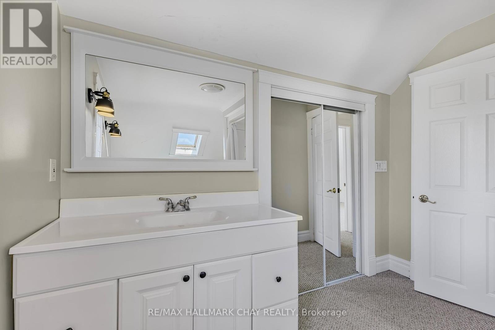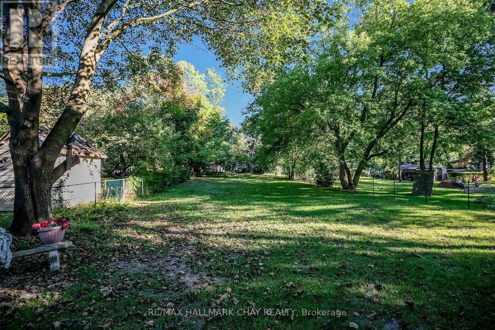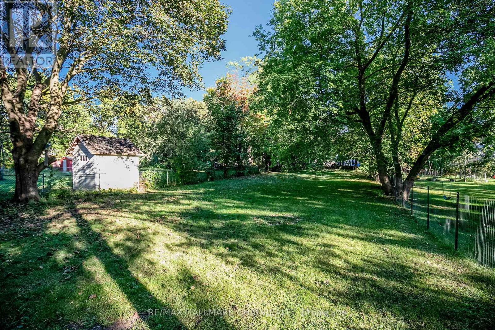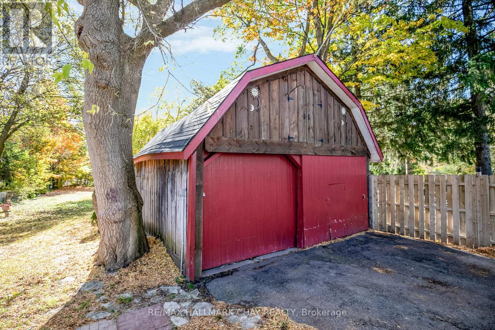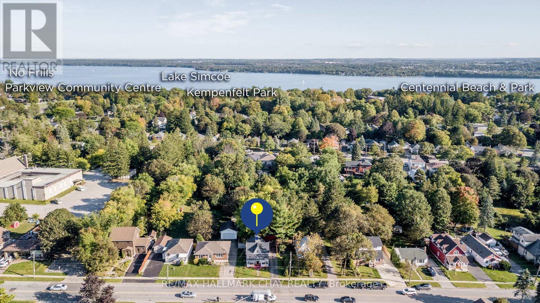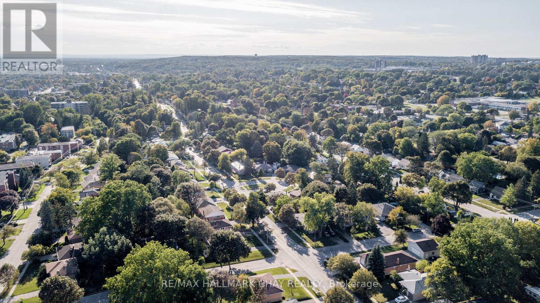111 Penetang Street Barrie, Ontario L4M 1V7
$625,000
Welcome To This Unique & Historical Home Located On A Private & Large 51ft x 265ft Lot With Development Potential, Steps From Lake Simcoe & Growing Downtown Core! Freshly Renovated w/New Vinyl Flooring, 10"Baseboards, Crown Moulding And Newer Kitchen & Countertop. This Home Offers Over 1,400 Sq/Ft Of Living Space w/Soaring 9ft Ceilings & An Open Concept Main Floor w/Large Living Room & Gas Fireplace That Combines w/Dining Room. Large Bedroom Upstairs w/Oversized Walk-In Closet,4-Piece Washroom w/Soaker Tub & Skylight. Large Front Porch & Two Rear Decks To Enjoy The Beautiful Lot. Within Walking Distance To All Of Downtown & All Of Its Amenities Including; High-End Restaurants, Beaches, Lake Simcoe, Grocery Store & Walking Trails. Basement Has Lots of Storage Space. Massive Lot w/Many Development Possibilities. Back Porch Is Being Replaced & Sticks/Branches Will Be Cleaned Up. (id:61852)
Property Details
| MLS® Number | S12380106 |
| Property Type | Single Family |
| Community Name | Codrington |
| AmenitiesNearBy | Beach, Hospital, Public Transit |
| EquipmentType | Water Heater |
| ParkingSpaceTotal | 6 |
| RentalEquipmentType | Water Heater |
| Structure | Shed, Workshop |
Building
| BathroomTotal | 2 |
| BedroomsAboveGround | 2 |
| BedroomsTotal | 2 |
| Age | 100+ Years |
| BasementType | Crawl Space |
| ConstructionStyleAttachment | Detached |
| CoolingType | Central Air Conditioning |
| ExteriorFinish | Wood |
| FireplacePresent | Yes |
| FlooringType | Hardwood, Carpeted |
| FoundationType | Unknown |
| HeatingFuel | Natural Gas |
| HeatingType | Forced Air |
| StoriesTotal | 2 |
| SizeInterior | 1100 - 1500 Sqft |
| Type | House |
| UtilityWater | Municipal Water |
Parking
| Detached Garage | |
| Garage |
Land
| Acreage | No |
| FenceType | Fenced Yard |
| LandAmenities | Beach, Hospital, Public Transit |
| Sewer | Sanitary Sewer |
| SizeDepth | 256 Ft |
| SizeFrontage | 51 Ft |
| SizeIrregular | 51 X 256 Ft |
| SizeTotalText | 51 X 256 Ft|under 1/2 Acre |
| ZoningDescription | R2 |
Rooms
| Level | Type | Length | Width | Dimensions |
|---|---|---|---|---|
| Main Level | Living Room | 5.3 m | 4.17 m | 5.3 m x 4.17 m |
| Main Level | Kitchen | 3.17 m | 5.38 m | 3.17 m x 5.38 m |
| Main Level | Dining Room | 3.61 m | 2.96 m | 3.61 m x 2.96 m |
| Main Level | Laundry Room | 2.17 m | 5.14 m | 2.17 m x 5.14 m |
| Upper Level | Bedroom | 4.07 m | 4.05 m | 4.07 m x 4.05 m |
| Upper Level | Bedroom 2 | 4.13 m | 5.25 m | 4.13 m x 5.25 m |
Utilities
| Cable | Available |
| Electricity | Installed |
| Sewer | Installed |
https://www.realtor.ca/real-estate/28812211/111-penetang-street-barrie-codrington-codrington
Interested?
Contact us for more information
Curtis Goddard
Broker
450 Holland St West #4
Bradford, Ontario L3Z 0G1
Matt Plunkett
Salesperson
450 Holland St West #4
Bradford, Ontario L3Z 0G1
