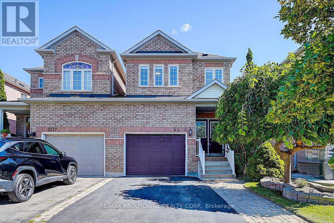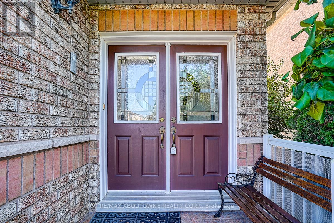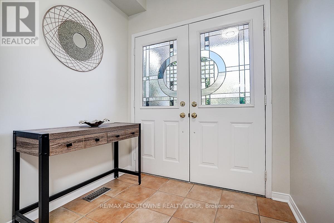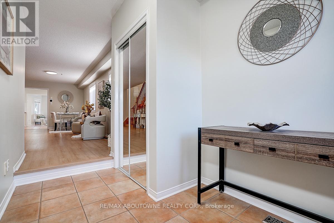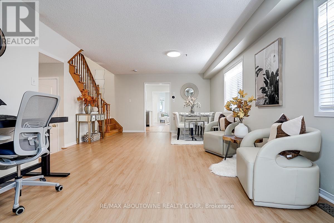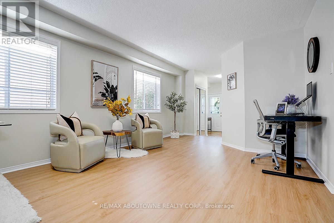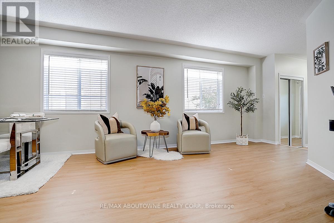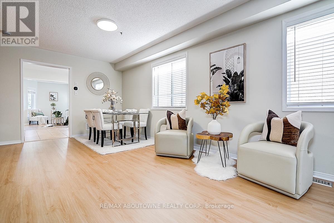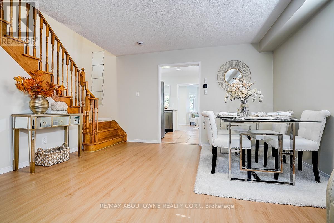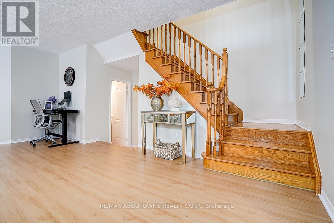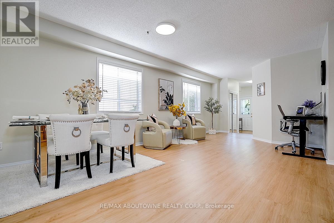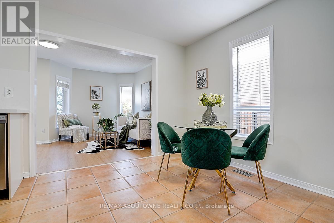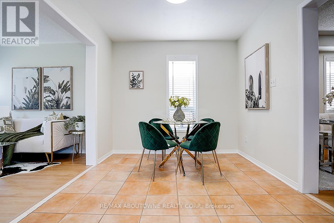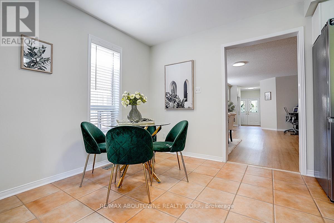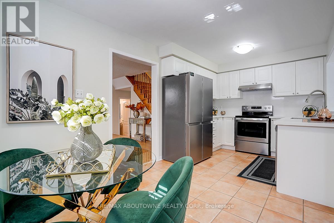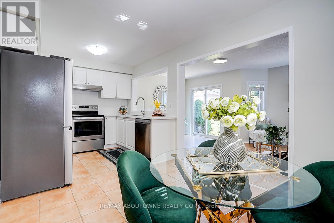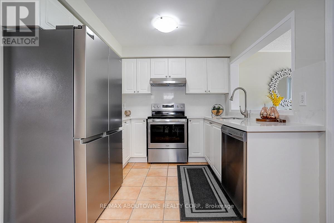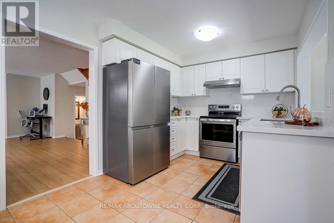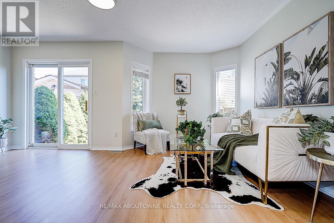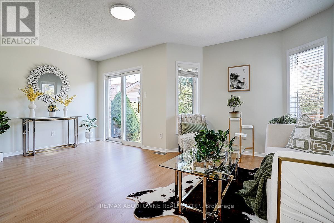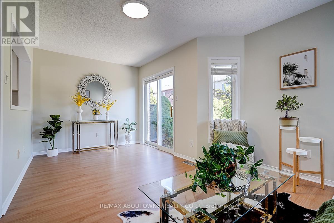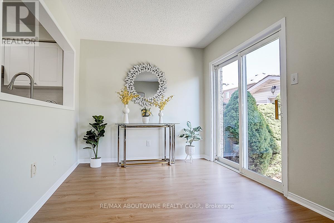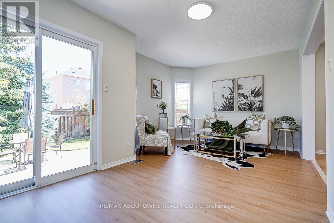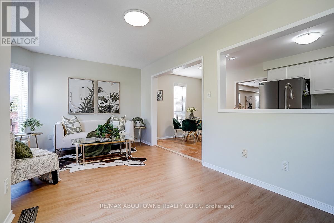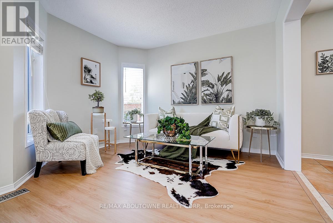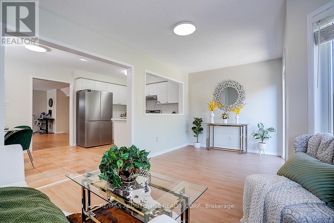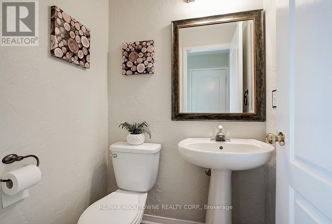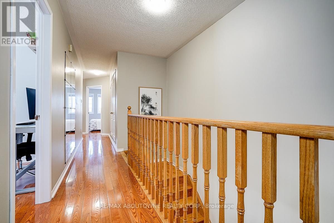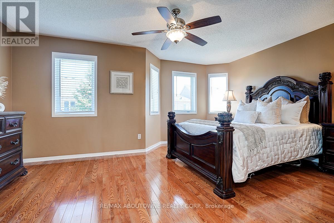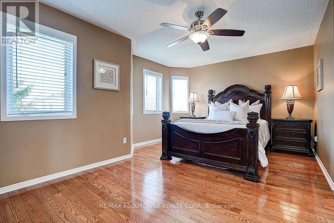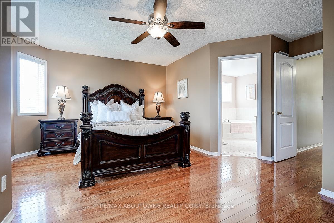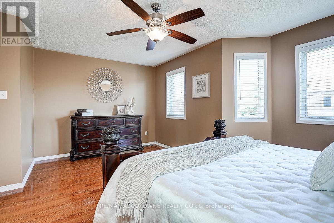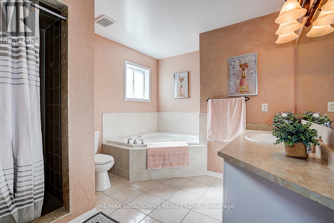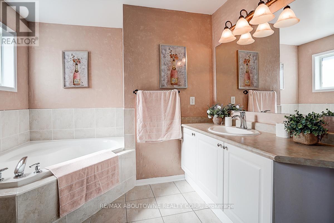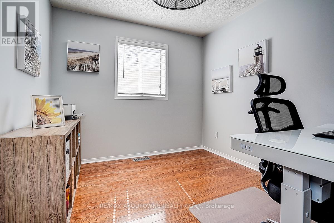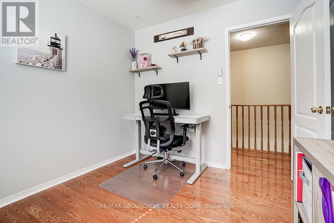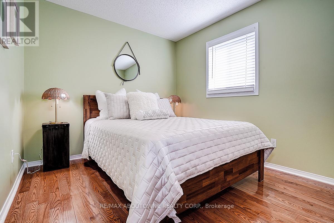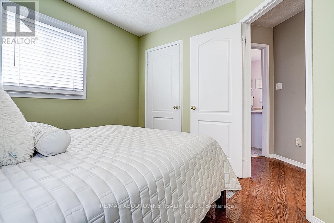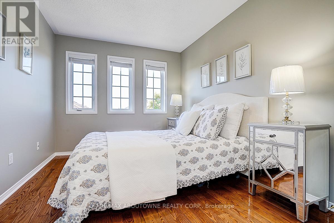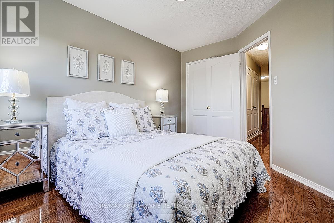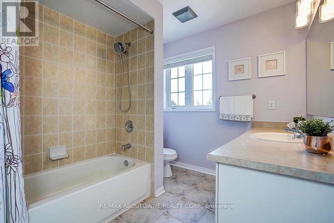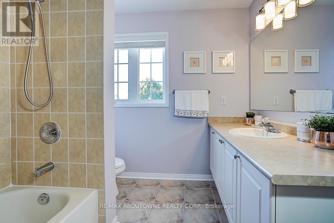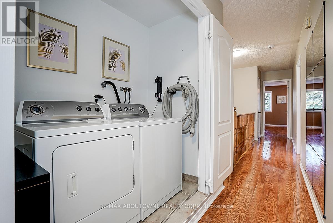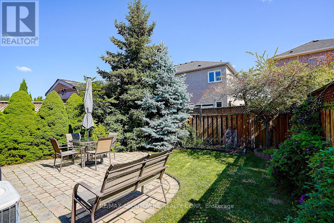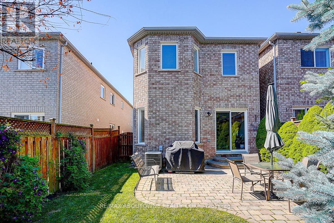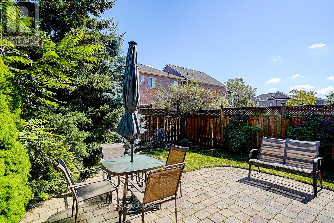5575 Margarita Crescent Mississauga, Ontario L5M 6Z2
$1,168,000
Immaculately Maintained 1908 Sq.Ft Linked Detached Home Nestled On A Quiet Street Of Churchill Meadows Community. Main Floor Features Spacious Living & Dining Room, Family Room With Walk Out To Backyard, Kitchen With Breakfast Area. Great Layout On Second Floor With 4 Bedrooms, 2 Washrooms, And A Laundry Room. Recent Renovations Include: Fresh Painting, Brand New Quartz Kitchen Countertops & Backsplash, Vinyl Floors On Main. Brand New Fridge, Dishwasher, Rangehood. Professionally Finished Lawn With Interlocking Front & Back. Roof (2019), Furnace (2018), Hot Water Heater (2019). Steps To School, Minutes Access To Highways, Close To All Shopping, Hospital, Community Centre, etc (id:61852)
Property Details
| MLS® Number | W12380188 |
| Property Type | Single Family |
| Neigbourhood | Churchill Meadows |
| Community Name | Churchill Meadows |
| AmenitiesNearBy | Hospital, Park, Public Transit, Schools |
| Features | Carpet Free |
| ParkingSpaceTotal | 3 |
Building
| BathroomTotal | 3 |
| BedroomsAboveGround | 4 |
| BedroomsTotal | 4 |
| Appliances | Central Vacuum, Dishwasher, Dryer, Hood Fan, Stove, Water Heater, Washer, Refrigerator |
| BasementType | Full |
| ConstructionStyleAttachment | Semi-detached |
| CoolingType | Central Air Conditioning |
| ExteriorFinish | Brick |
| FlooringType | Vinyl, Ceramic, Hardwood |
| HalfBathTotal | 1 |
| HeatingFuel | Natural Gas |
| HeatingType | Forced Air |
| StoriesTotal | 2 |
| SizeInterior | 1500 - 2000 Sqft |
| Type | House |
| UtilityWater | Municipal Water |
Parking
| Attached Garage | |
| Garage |
Land
| Acreage | No |
| FenceType | Fenced Yard |
| LandAmenities | Hospital, Park, Public Transit, Schools |
| Sewer | Sanitary Sewer |
| SizeDepth | 104 Ft ,10 In |
| SizeFrontage | 25 Ft ,6 In |
| SizeIrregular | 25.5 X 104.9 Ft |
| SizeTotalText | 25.5 X 104.9 Ft |
| ZoningDescription | Residental |
Rooms
| Level | Type | Length | Width | Dimensions |
|---|---|---|---|---|
| Second Level | Bathroom | Measurements not available | ||
| Second Level | Primary Bedroom | 5.25 m | 3.75 m | 5.25 m x 3.75 m |
| Second Level | Bedroom 2 | 3.75 m | 2.75 m | 3.75 m x 2.75 m |
| Second Level | Bedroom 3 | 2.95 m | 2.85 m | 2.95 m x 2.85 m |
| Second Level | Bedroom 4 | 2.9 m | 2.75 m | 2.9 m x 2.75 m |
| Main Level | Living Room | 7.4 m | 4.2 m | 7.4 m x 4.2 m |
| Main Level | Dining Room | 7.4 m | 4.2 m | 7.4 m x 4.2 m |
| Main Level | Kitchen | 2.75 m | 2.8 m | 2.75 m x 2.8 m |
| Main Level | Eating Area | 2.75 m | 2.45 m | 2.75 m x 2.45 m |
| Main Level | Family Room | 5.25 m | 3.5 m | 5.25 m x 3.5 m |
Utilities
| Cable | Available |
| Electricity | Installed |
| Sewer | Installed |
Interested?
Contact us for more information
Jenny Ji
Broker
1235 North Service Rd W #100d
Oakville, Ontario L6M 3G5
