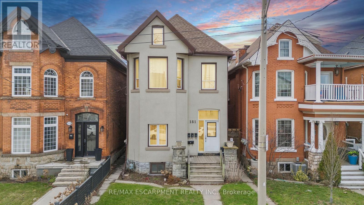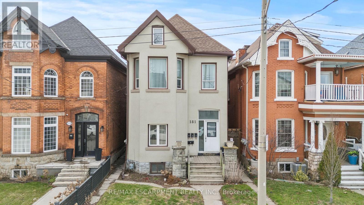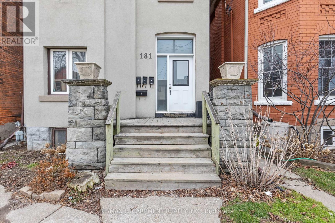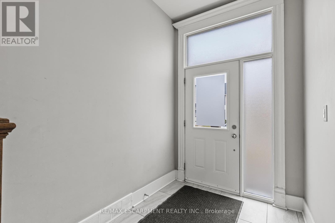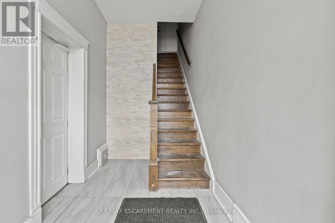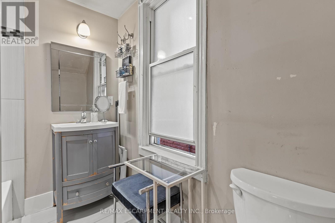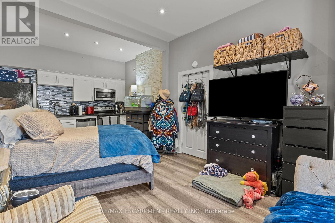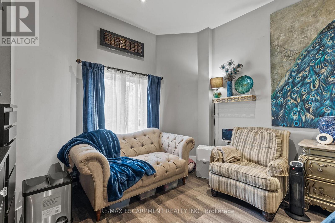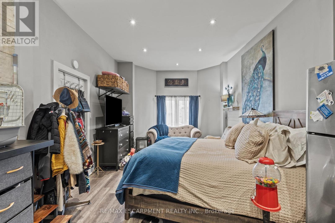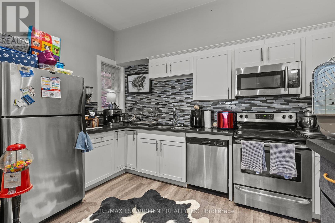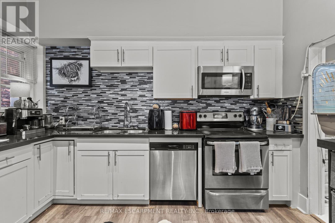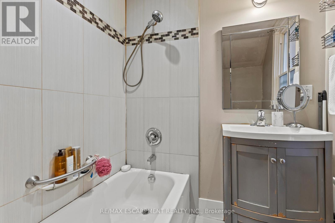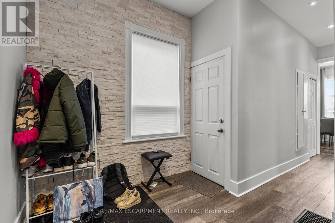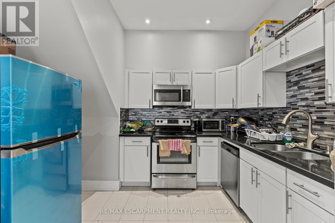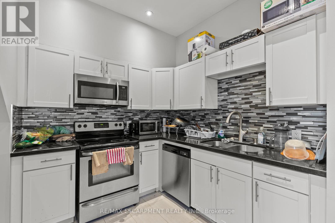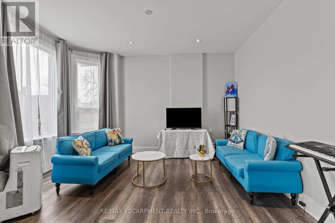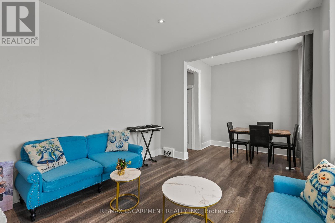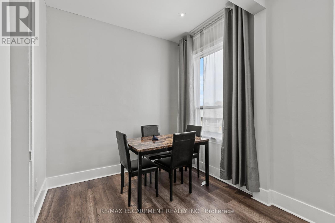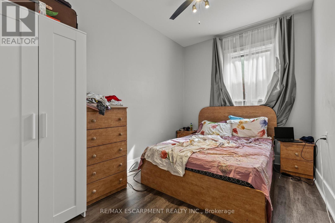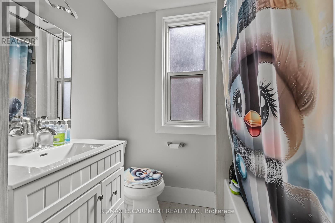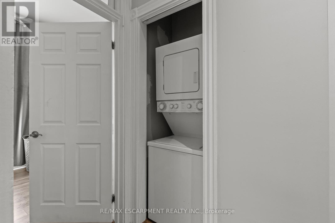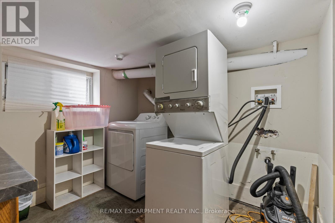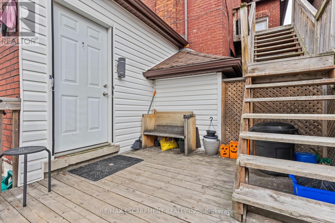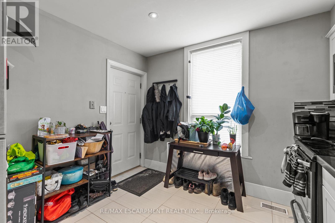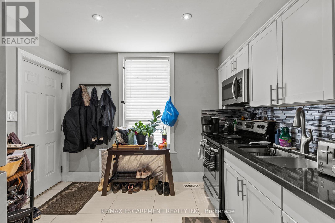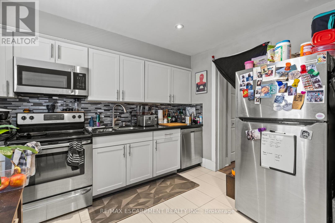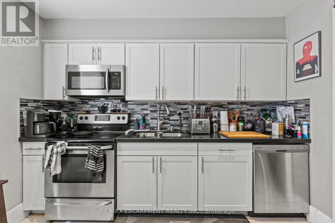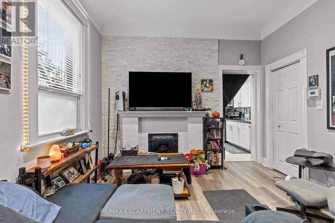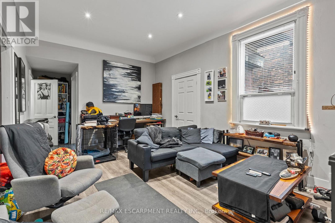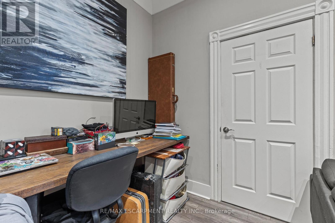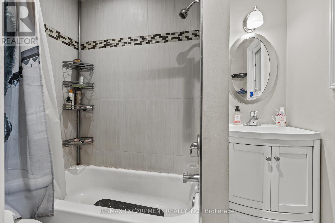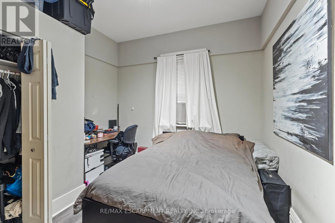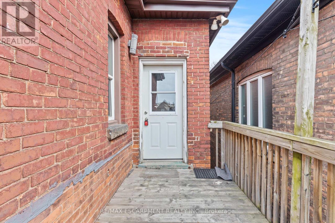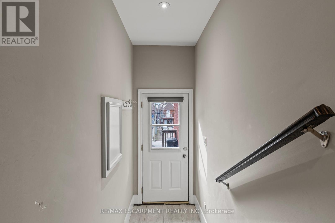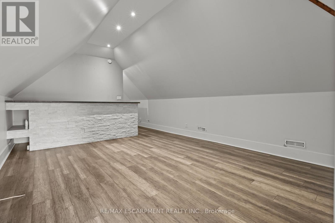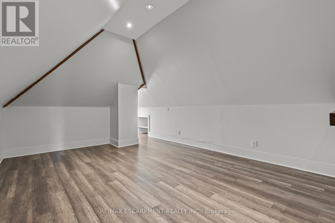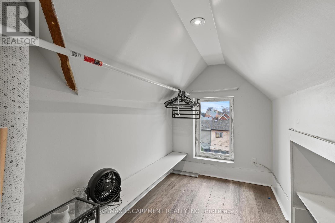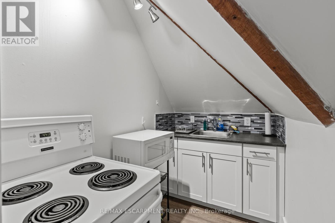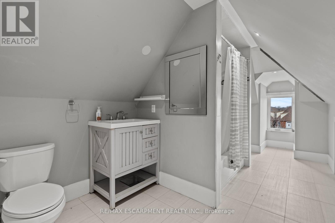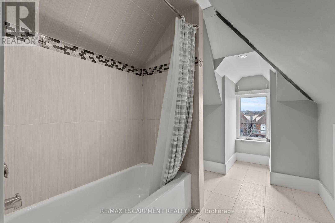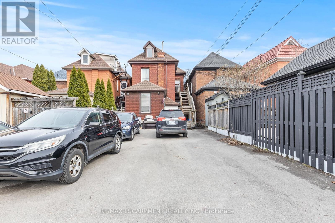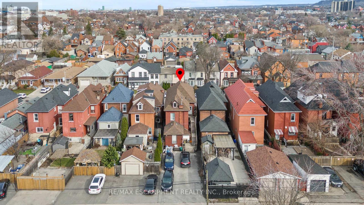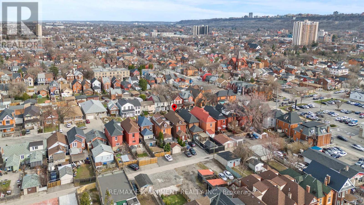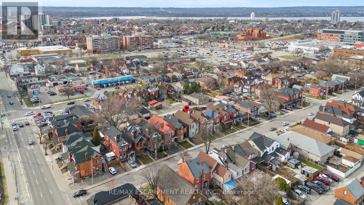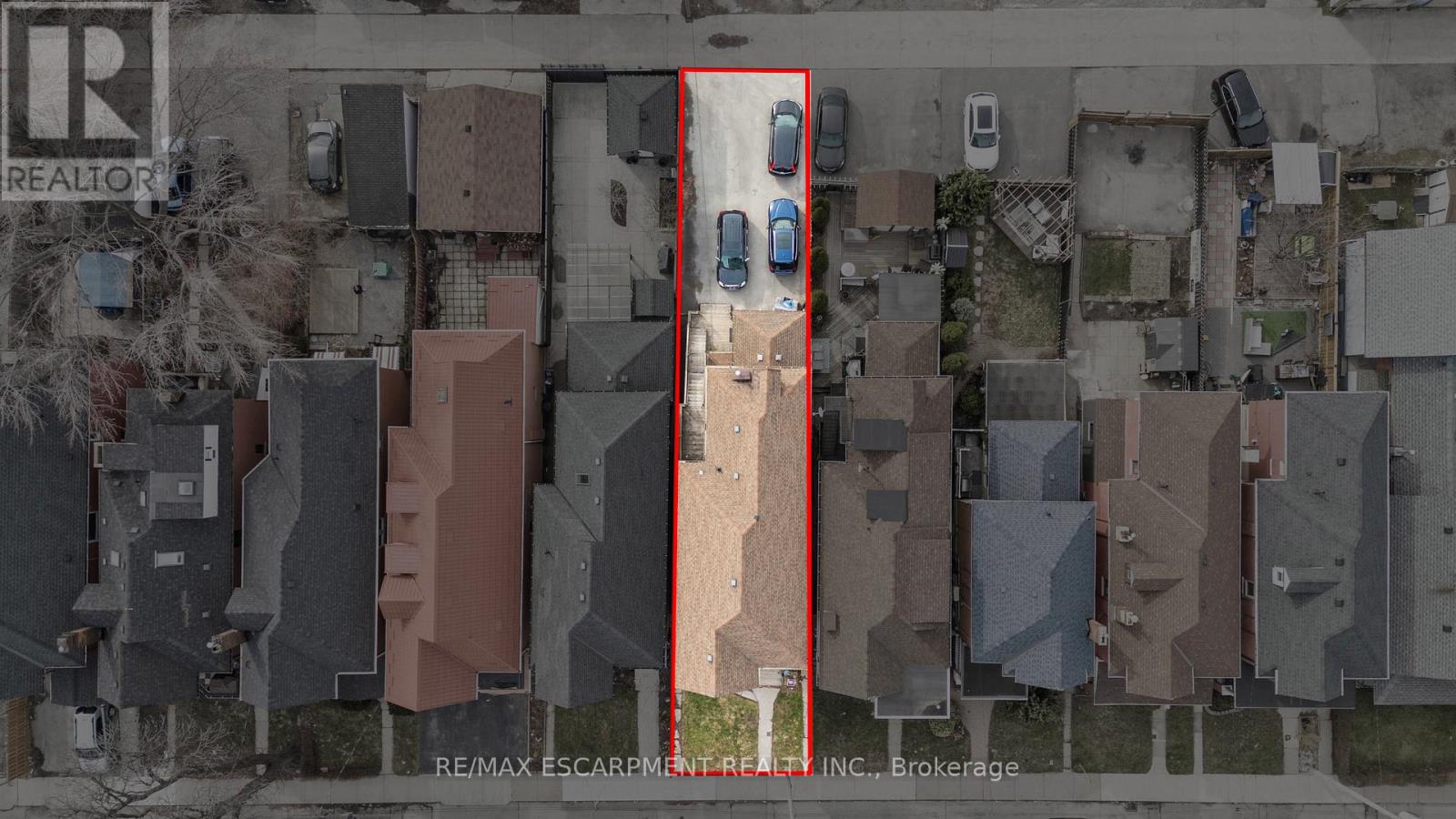181 West Avenue Hamilton, Ontario L8L 5C7
$899,900
Prime Hamilton Centre Freehold Investment - Opportunity is knocking with this fantastic 4-unit freehold investment property in the heart of Hamilton Centre on West Avenue! Fully renovated with modern finishes, this turn-key property features three occupied units with AAA tenants and one vacant unit, perfect for owner-occupancy or an additional rental opportunity. Property Highlights: Shared laundry in the basement with potential to finish the basement for additional income (2-br unit has its own washer-dryer). Basement has been professionally waterproofed w/sump-pump. Rear parking for 6 cars for tenant convenience, or potential expansion/ADU. Prime location walking distance to Hamilton General Hospital. Rental Income: Unit 1- $1,071.63/month, Unit 2- $1,913.27/month, Unit 3-$1,523.40/month, Unit 4- **Vacant** (Move in or set your own rent!) A rare high-income property in a sought-after location, perfect for investors or those looking to live in one unit while generating rental income. **Don't miss out! (id:61852)
Property Details
| MLS® Number | X12379415 |
| Property Type | Multi-family |
| Neigbourhood | Winona |
| Community Name | Beasley |
| EquipmentType | Water Heater |
| ParkingSpaceTotal | 6 |
| RentalEquipmentType | Water Heater |
Building
| BathroomTotal | 4 |
| BedroomsAboveGround | 5 |
| BedroomsTotal | 5 |
| Amenities | Separate Electricity Meters |
| Appliances | Water Heater, Dishwasher, Dryer, Microwave, Stove, Washer, Refrigerator |
| BasementDevelopment | Unfinished |
| BasementType | Full (unfinished) |
| CoolingType | Window Air Conditioner |
| ExteriorFinish | Brick, Stucco |
| FoundationType | Stone |
| HeatingFuel | Natural Gas |
| HeatingType | Radiant Heat |
| StoriesTotal | 3 |
| SizeInterior | 2000 - 2500 Sqft |
| Type | Fourplex |
| UtilityWater | Municipal Water |
Parking
| No Garage |
Land
| Acreage | No |
| Sewer | Sanitary Sewer |
| SizeDepth | 123 Ft |
| SizeFrontage | 25 Ft |
| SizeIrregular | 25 X 123 Ft |
| SizeTotalText | 25 X 123 Ft |
Rooms
| Level | Type | Length | Width | Dimensions |
|---|---|---|---|---|
| Second Level | Bathroom | Measurements not available | ||
| Second Level | Living Room | 5.94 m | 3.81 m | 5.94 m x 3.81 m |
| Second Level | Bedroom | 3.86 m | 2.69 m | 3.86 m x 2.69 m |
| Second Level | Bedroom | 4.37 m | 2.74 m | 4.37 m x 2.74 m |
| Second Level | Kitchen | 3.86 m | 2.67 m | 3.86 m x 2.67 m |
| Third Level | Bedroom | 2.01 m | 4.04 m | 2.01 m x 4.04 m |
| Third Level | Kitchen | 2.44 m | 1.42 m | 2.44 m x 1.42 m |
| Third Level | Bathroom | Measurements not available | ||
| Basement | Utility Room | Measurements not available | ||
| Basement | Laundry Room | Measurements not available | ||
| Main Level | Bathroom | Measurements not available | ||
| Main Level | Bathroom | Measurements not available | ||
| Main Level | Kitchen | 3.25 m | 3.2 m | 3.25 m x 3.2 m |
| Main Level | Living Room | 4.42 m | 3.66 m | 4.42 m x 3.66 m |
| Main Level | Bedroom | 3.81 m | 3.25 m | 3.81 m x 3.25 m |
| Main Level | Family Room | 3.81 m | 3.05 m | 3.81 m x 3.05 m |
https://www.realtor.ca/real-estate/28810790/181-west-avenue-hamilton-beasley-beasley
Interested?
Contact us for more information
Michael Jakobczak
Salesperson
1595 Upper James St #4b
Hamilton, Ontario L9B 0H7
