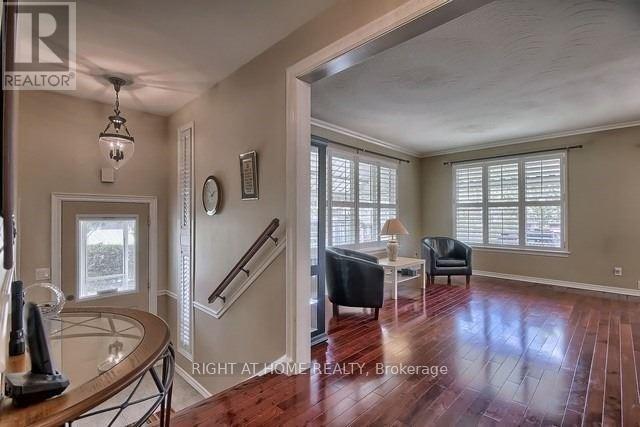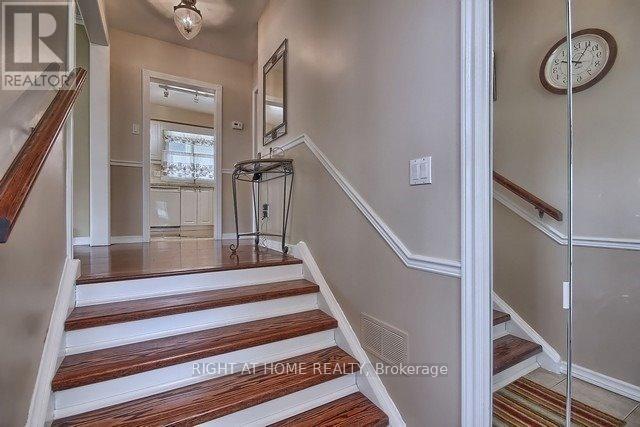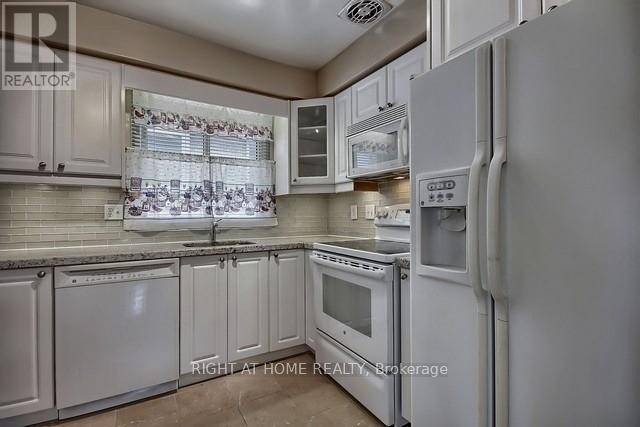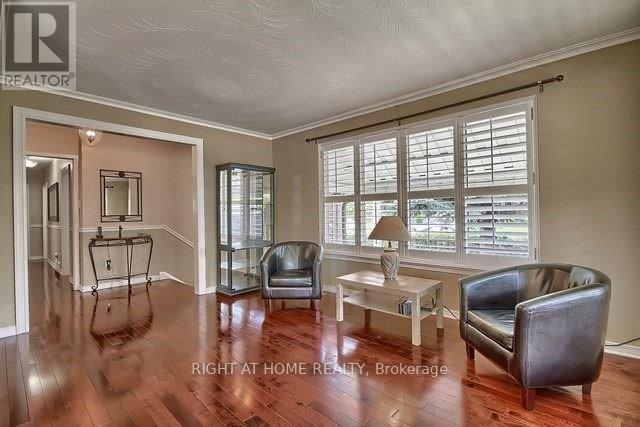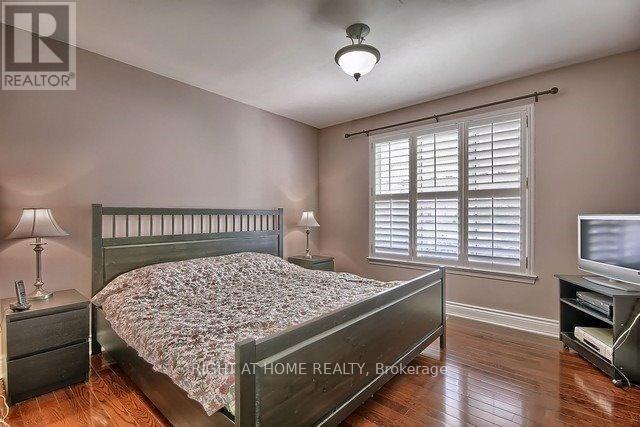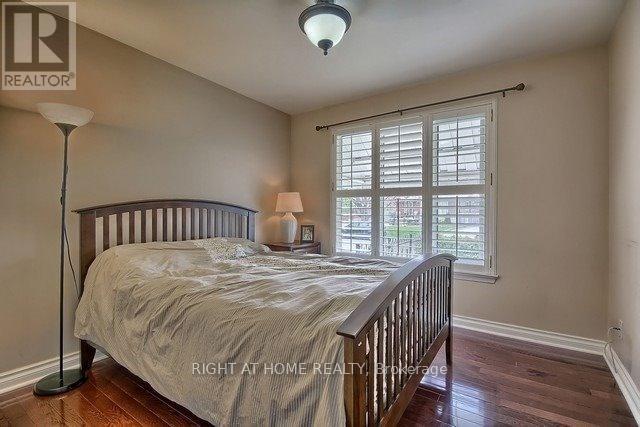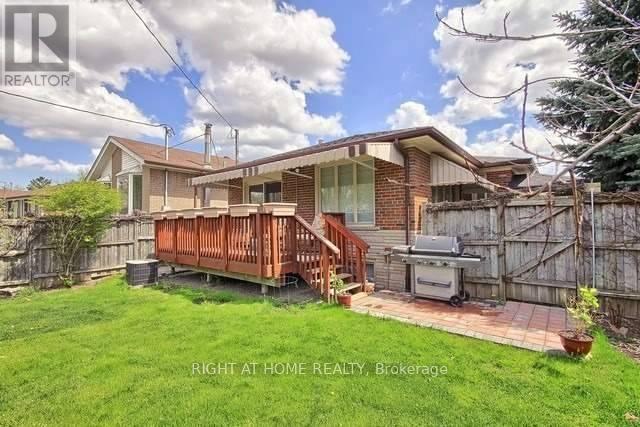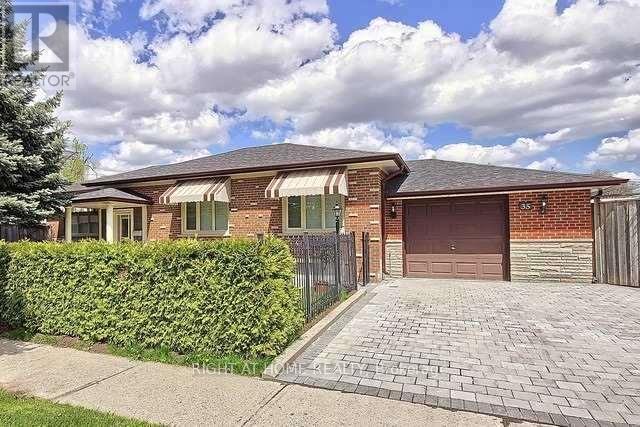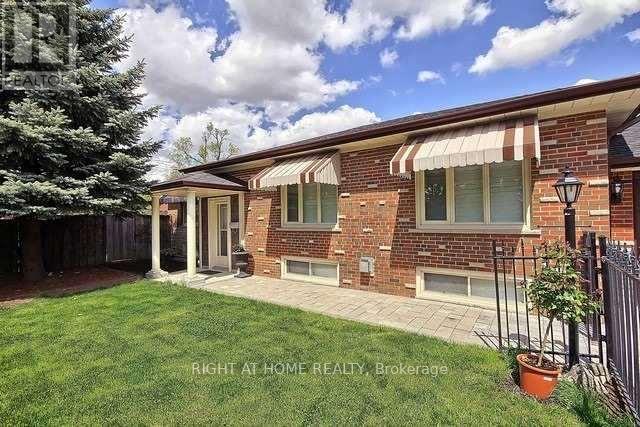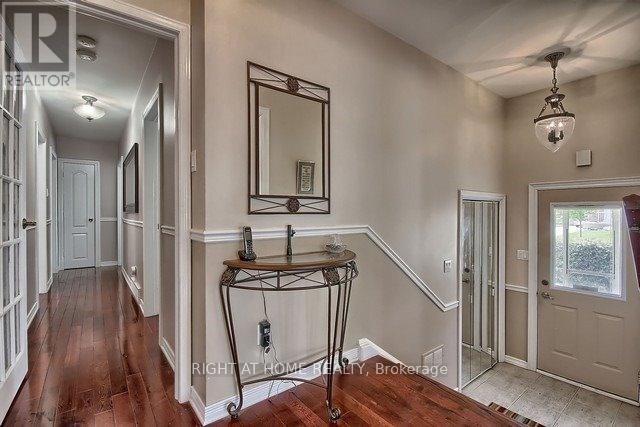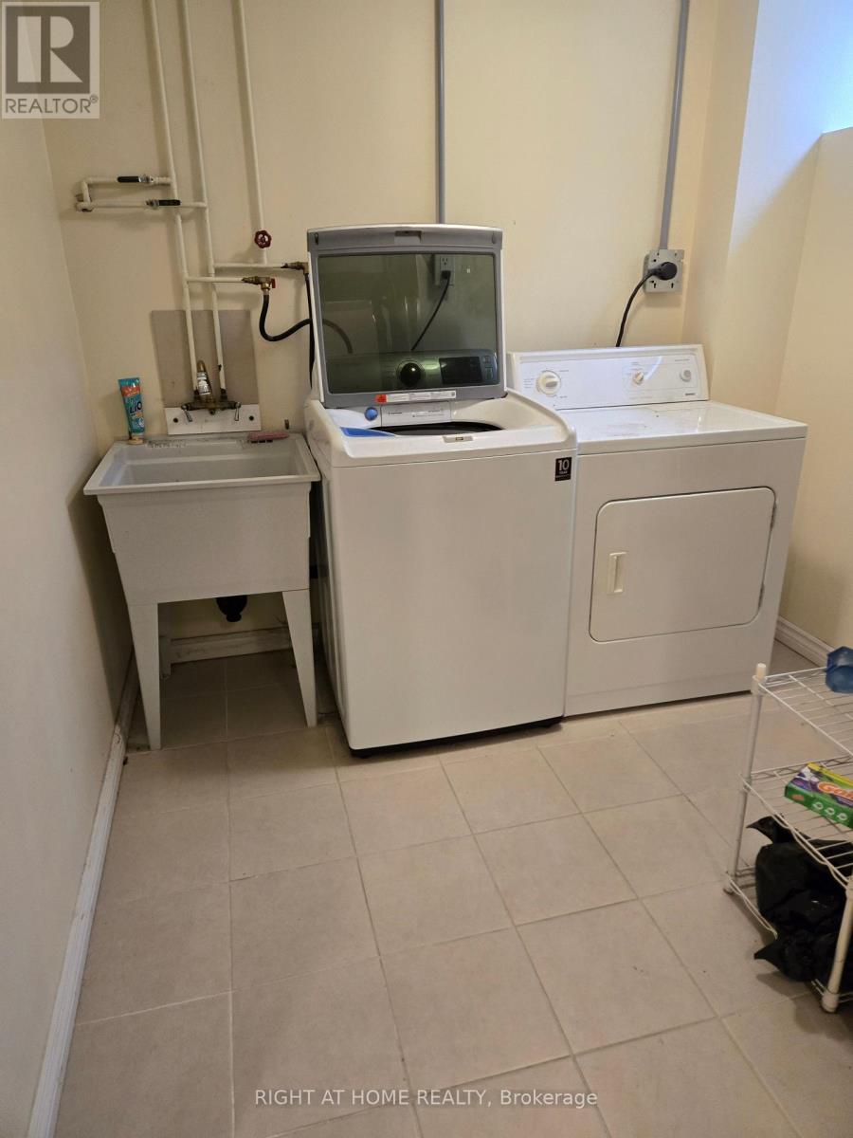Main - 35 Hathway Drive Toronto, Ontario M1P 4L6
$2,680 Monthly
Fantastic Home In Excellent Condition, Leasing Only Upper Unit (Basement Is Not Included). 3 Bedroom Detached House In Desirable/High Demand Location. Bright, Spacious With Parking, Hardwood Floors Throughout, Conveniently Located And Well Kept Bungalow. Quiet And Friendly Neighborhood.Fully Fenced Backyard. Front Pad Parking. Close To Schools, Parks, Shopping.Stove, Fridge, Washer & Dryer. Tenant Pays 80% Utilities & Tenant Insurance. No Smoking. Tenant Responsible For Lawn Care &Snow Removal.The laundry room in the basement is shared. (id:61852)
Property Details
| MLS® Number | E12379173 |
| Property Type | Single Family |
| Community Name | Bendale |
| ParkingSpaceTotal | 2 |
Building
| BathroomTotal | 1 |
| BedroomsAboveGround | 3 |
| BedroomsTotal | 3 |
| Appliances | Dryer, Stove, Washer, Refrigerator |
| ArchitecturalStyle | Bungalow |
| ConstructionStyleAttachment | Detached |
| CoolingType | Central Air Conditioning |
| ExteriorFinish | Brick |
| FlooringType | Hardwood, Laminate |
| FoundationType | Brick |
| HeatingFuel | Natural Gas |
| HeatingType | Forced Air |
| StoriesTotal | 1 |
| SizeInterior | 1100 - 1500 Sqft |
| Type | House |
| UtilityWater | Municipal Water |
Parking
| Detached Garage | |
| Garage |
Land
| Acreage | No |
| Sewer | Sanitary Sewer |
Rooms
| Level | Type | Length | Width | Dimensions |
|---|---|---|---|---|
| Ground Level | Living Room | 4.7 m | 3.4 m | 4.7 m x 3.4 m |
| Ground Level | Dining Room | 2.86 m | 2.81 m | 2.86 m x 2.81 m |
| Ground Level | Kitchen | 4.34 m | 2.71 m | 4.34 m x 2.71 m |
| Ground Level | Primary Bedroom | 3.63 m | 3.49 m | 3.63 m x 3.49 m |
| Ground Level | Bedroom 2 | 3.24 m | 3.2 m | 3.24 m x 3.2 m |
| Ground Level | Bedroom 3 | 3.25 m | 3.2 m | 3.25 m x 3.2 m |
| Ground Level | Bathroom | 3.1 m | 2.38 m | 3.1 m x 2.38 m |
https://www.realtor.ca/real-estate/28809806/main-35-hathway-drive-toronto-bendale-bendale
Interested?
Contact us for more information
Paul Jung
Salesperson
1550 16th Avenue Bldg B Unit 3 & 4
Richmond Hill, Ontario L4B 3K9
