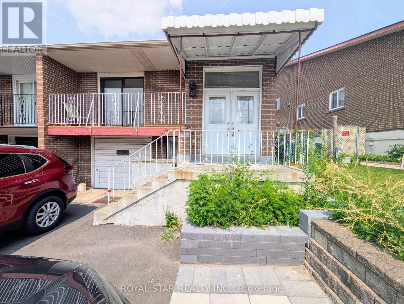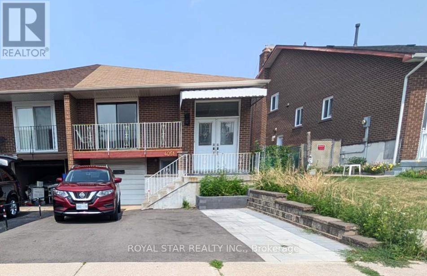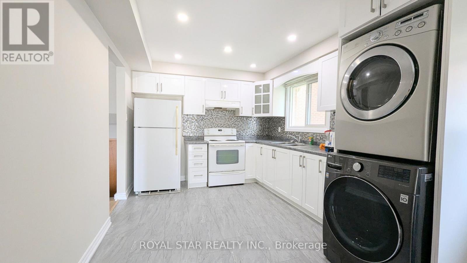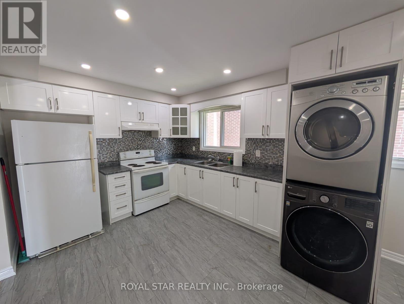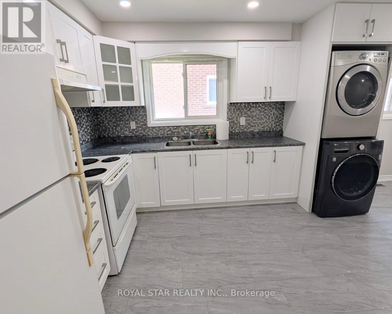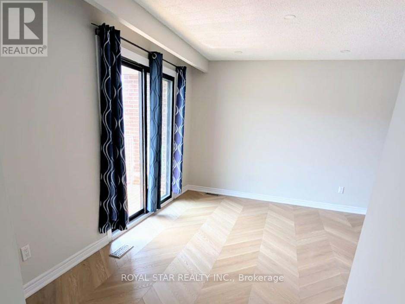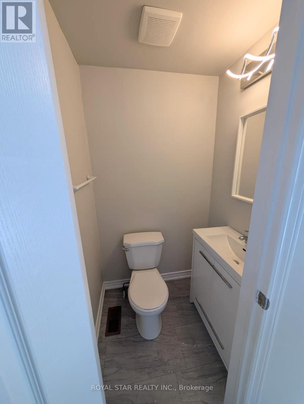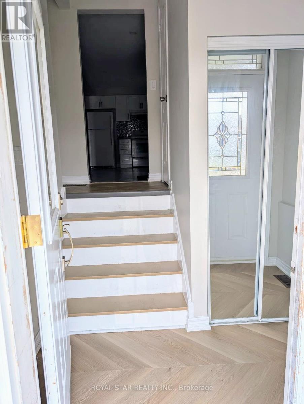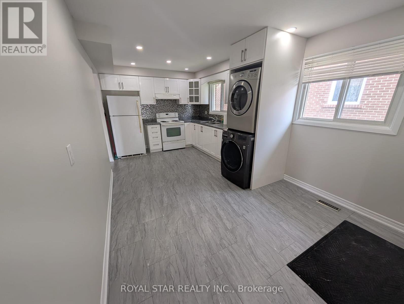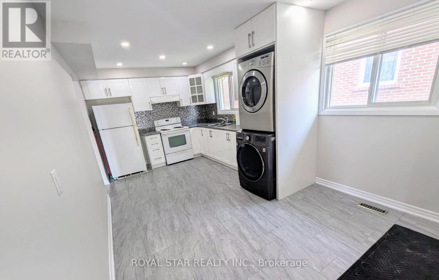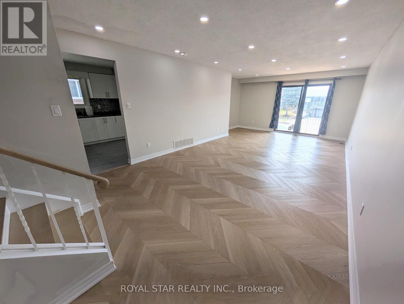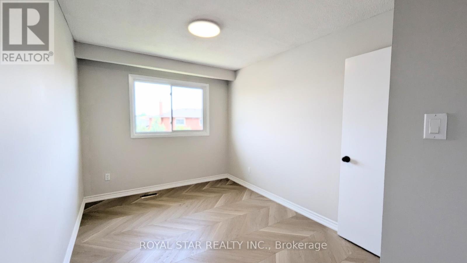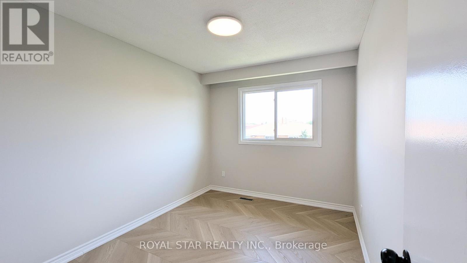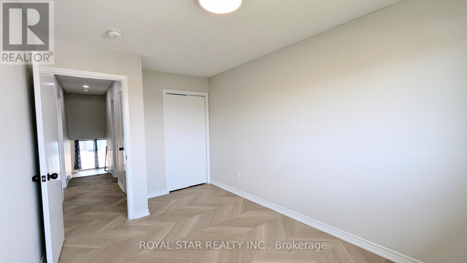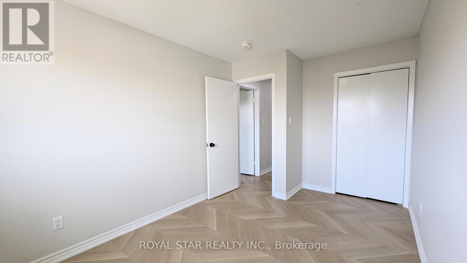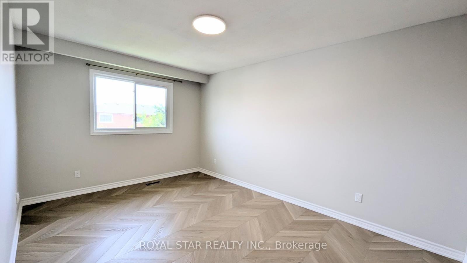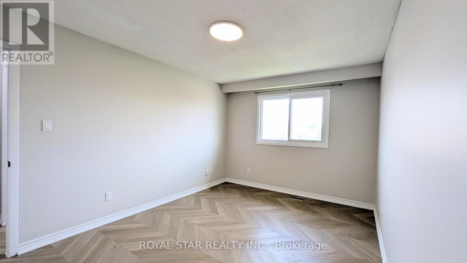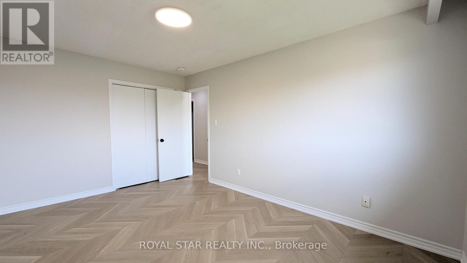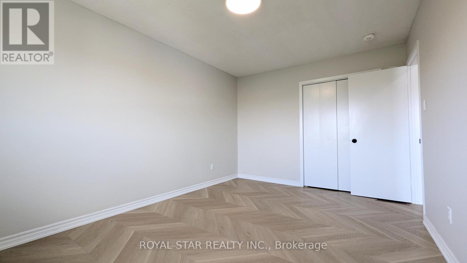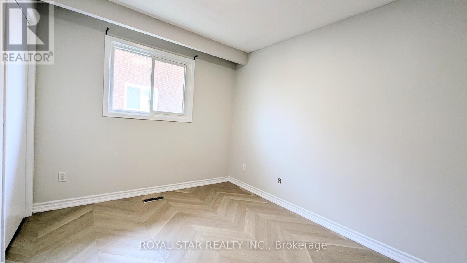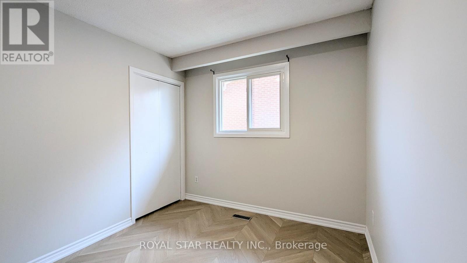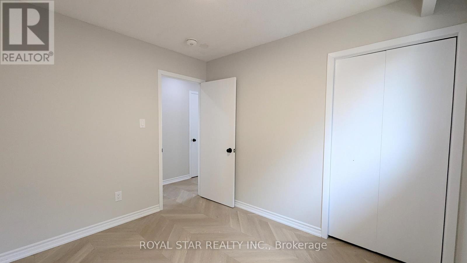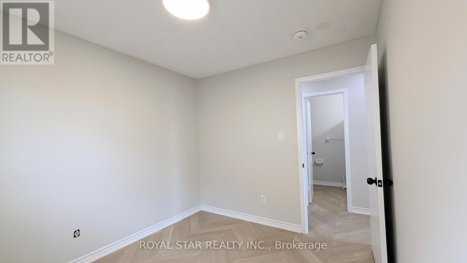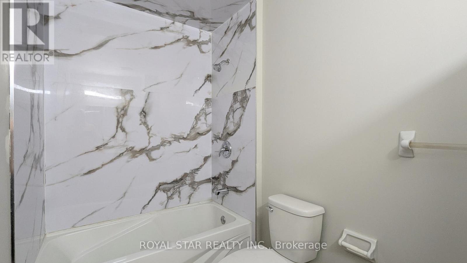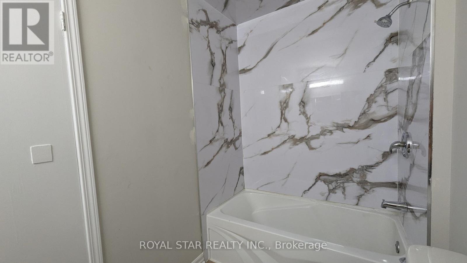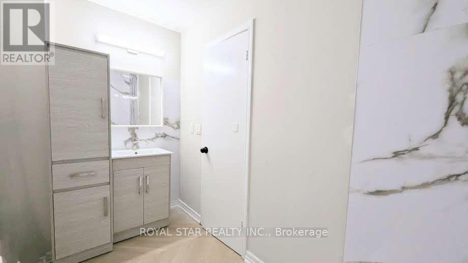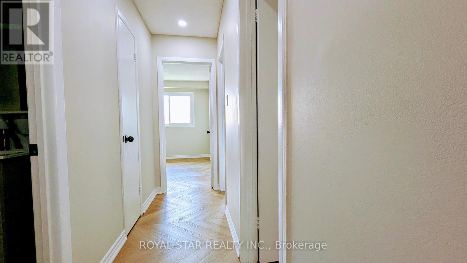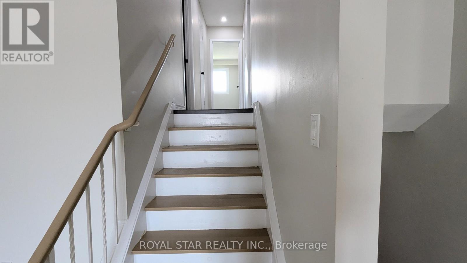4051 Dunmow Crescent Mississauga, Ontario L4Z 1E1
3 Bedroom
2 Bathroom
1500 - 2000 sqft
Central Air Conditioning
Forced Air
$3,000 Monthly
Looking For A Spacious Home In A Prime Location? This Spacious 3-Bedroom Main Floor In Mississauga Is The Perfect Place For You! Open-Concept Living & Dining With Bright Natural Light. One Full Bathroom Plus One Two-Piece Bathroom. Oak Hardwood Floors Through Out & Modern Pot Lighting In The Living Area.. Includes One Parking Spot On The Driveway. Conveniently Located Near Top-Rated Schools, Square One, Celebration Square, Parks & Major Highways (403, 401, 410, QEW). (id:61852)
Property Details
| MLS® Number | W12378687 |
| Property Type | Single Family |
| Community Name | Rathwood |
| AmenitiesNearBy | Schools, Park |
| Features | Carpet Free |
| ParkingSpaceTotal | 2 |
| Structure | Porch |
Building
| BathroomTotal | 2 |
| BedroomsAboveGround | 3 |
| BedroomsTotal | 3 |
| BasementType | None |
| ConstructionStyleAttachment | Semi-detached |
| ConstructionStyleSplitLevel | Backsplit |
| CoolingType | Central Air Conditioning |
| ExteriorFinish | Brick |
| FlooringType | Hardwood |
| FoundationType | Poured Concrete |
| HalfBathTotal | 1 |
| HeatingFuel | Natural Gas |
| HeatingType | Forced Air |
| SizeInterior | 1500 - 2000 Sqft |
| Type | House |
| UtilityWater | Municipal Water |
Parking
| Attached Garage | |
| Garage |
Land
| Acreage | No |
| LandAmenities | Schools, Park |
| Sewer | Sanitary Sewer |
Rooms
| Level | Type | Length | Width | Dimensions |
|---|---|---|---|---|
| Second Level | Primary Bedroom | 4.55 m | 3.15 m | 4.55 m x 3.15 m |
| Second Level | Bedroom 2 | 4.25 m | 2.7 m | 4.25 m x 2.7 m |
| Second Level | Bedroom 3 | 3.14 m | 2.75 m | 3.14 m x 2.75 m |
| Main Level | Living Room | 4.5 m | 4.3 m | 4.5 m x 4.3 m |
| Main Level | Dining Room | 3.9 m | 3.8 m | 3.9 m x 3.8 m |
| Main Level | Kitchen | 5.9 m | 3.07 m | 5.9 m x 3.07 m |
https://www.realtor.ca/real-estate/28808822/4051-dunmow-crescent-mississauga-rathwood-rathwood
Interested?
Contact us for more information
Sarabjeet Arora
Broker
Royal Star Realty Inc.
170 Steelwell Rd Unit 200
Brampton, Ontario L6T 5T3
170 Steelwell Rd Unit 200
Brampton, Ontario L6T 5T3
