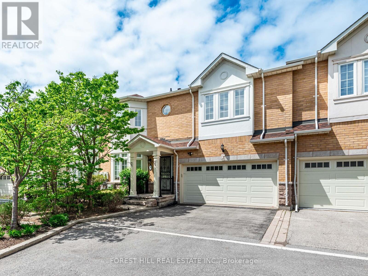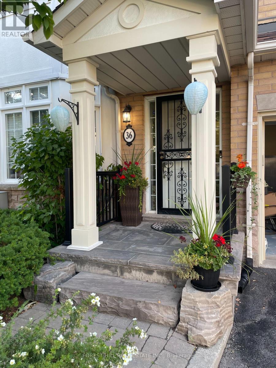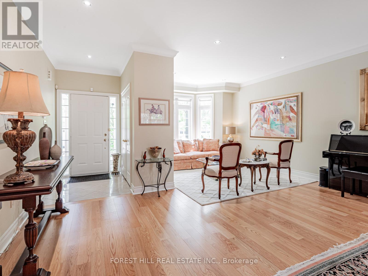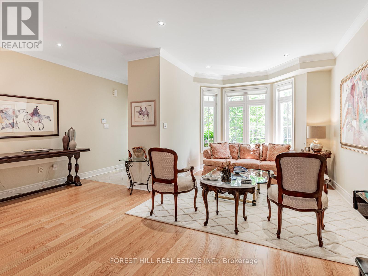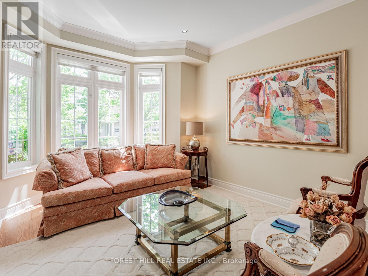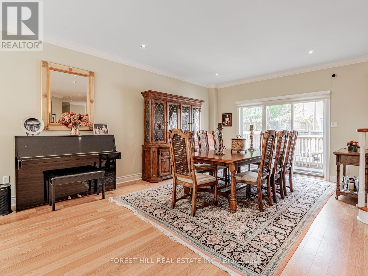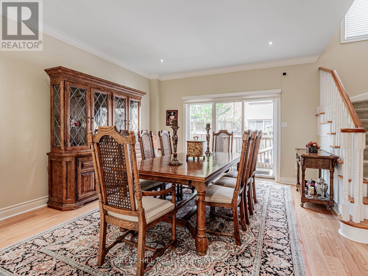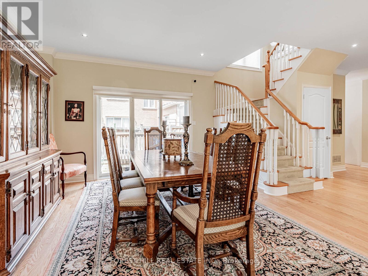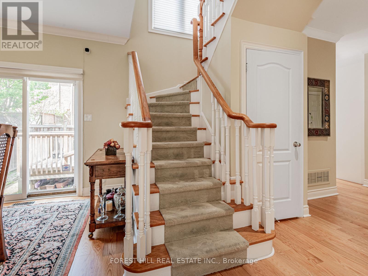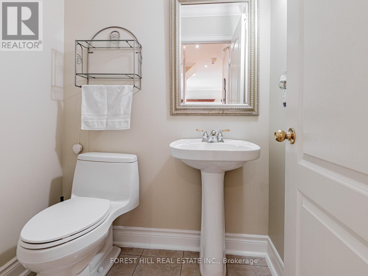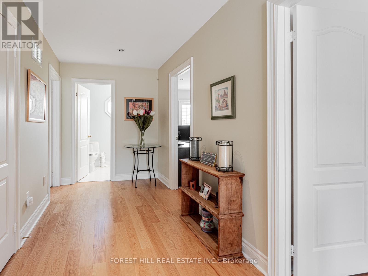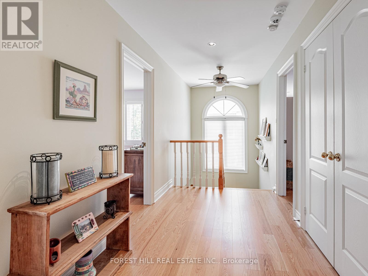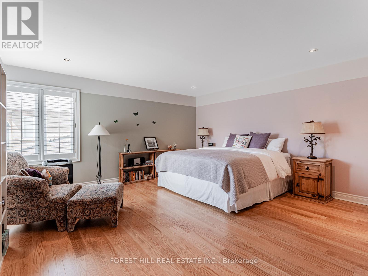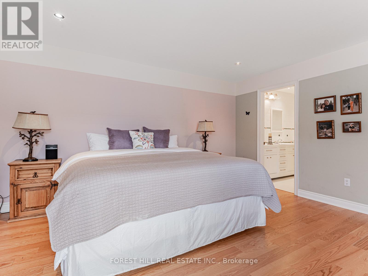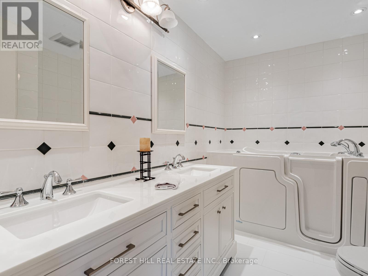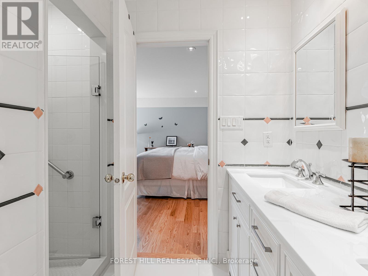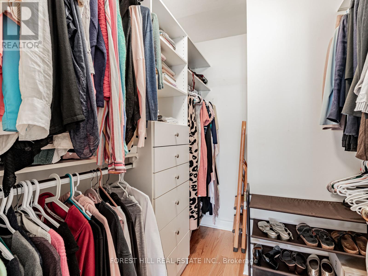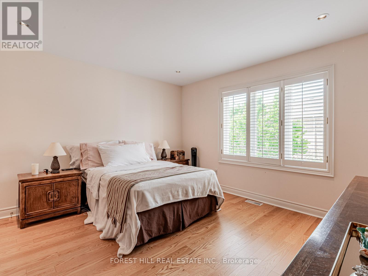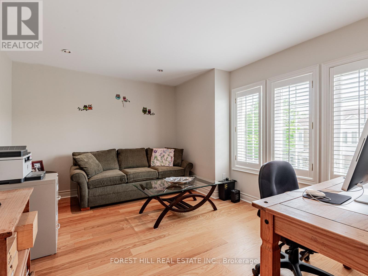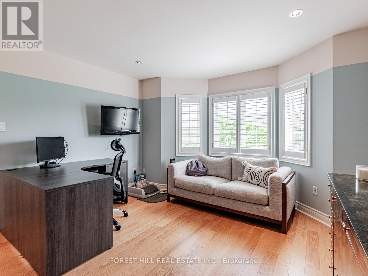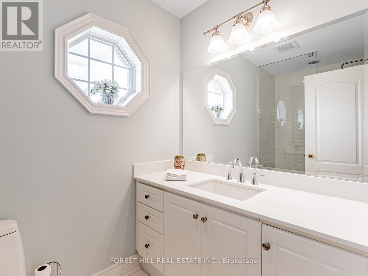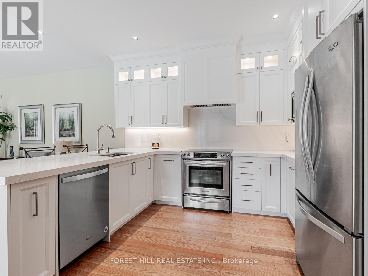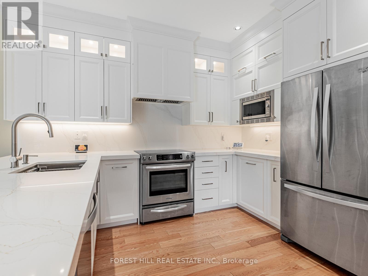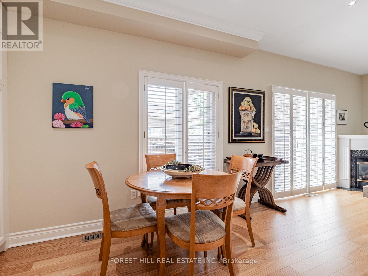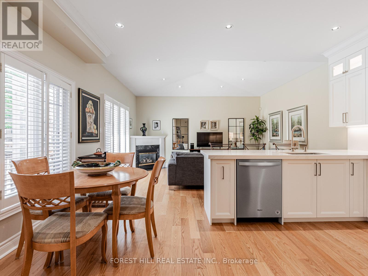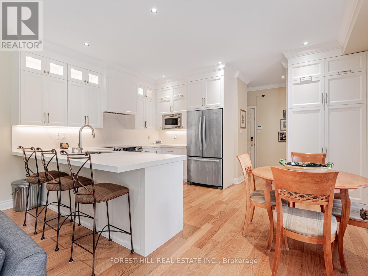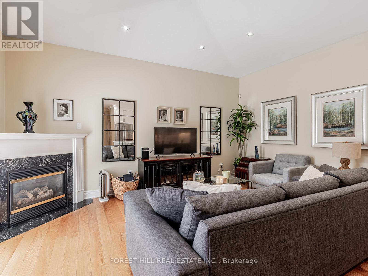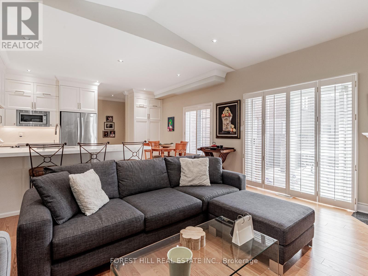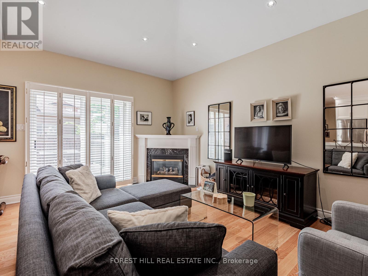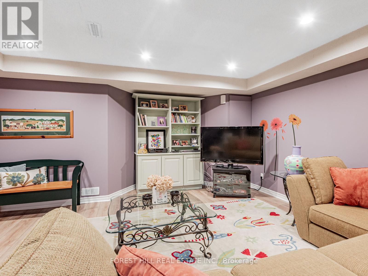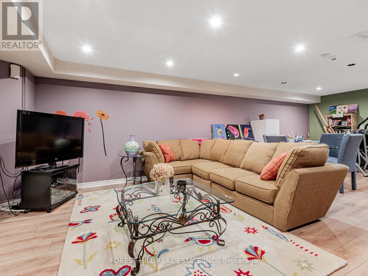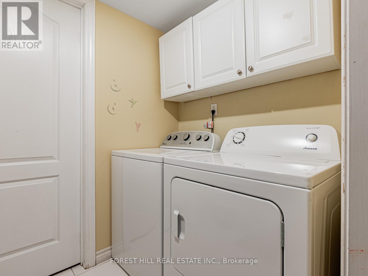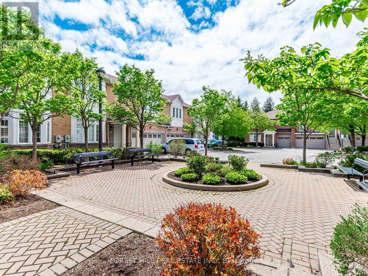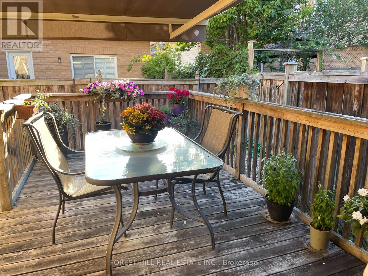36 - 603 Clark Avenue Vaughan, Ontario L4J 8R2
$1,995,000Maintenance, Common Area Maintenance, Insurance, Parking
$501.30 Monthly
Maintenance, Common Area Maintenance, Insurance, Parking
$501.30 MonthlyDiscover this stunning, rarely offered, 2-storey executive townhouse nestled in a quiet, private enclave in prime Thornhill. Conveniently located close to top-rated schools, shops, transportation, places of worship, dining and parks. Boasting over 3000 sq. ft. of beautifully finished living space on 3 levels, this exceptional home features hardwood floors, pot lights, 4+1 generously sized bedrooms, 4 bathrooms, a recently renovated gourmet custom kitchen with stainless steel appliances and quartz counters, a spacious family room with gas fireplace and an expansive living and dining area perfect for entertaining family and friends. Retreat to the luxurious primary suite with walk-in closet and fully renovated 5-piece ensuite featuring a therapeutic spa walk-in tub and separate glass shower. Three more large bedrooms and a newly renovated bath complete the upper level. The fully finished basement provides a spacious recreation room, 5th bedroom, and an additional 4-piece bath ideal for extended family, guests, or a home office. Additional features include a flagstone entrance with a security front door, private double driveway, attached double garage with direct access to house, and a sundeck with electric awning - perfect for relaxing or barbequing. The full-house generator for power outage emergencies and a water-leak detector provide worry-free living. Nothing to do but move in and enjoy! (id:61852)
Property Details
| MLS® Number | N12378310 |
| Property Type | Single Family |
| Neigbourhood | Thornhill |
| Community Name | Crestwood-Springfarm-Yorkhill |
| AmenitiesNearBy | Park, Place Of Worship, Public Transit, Schools |
| CommunityFeatures | Pet Restrictions, Community Centre |
| EquipmentType | Air Conditioner, Water Heater, Furnace |
| ParkingSpaceTotal | 4 |
| RentalEquipmentType | Air Conditioner, Water Heater, Furnace |
Building
| BathroomTotal | 4 |
| BedroomsAboveGround | 4 |
| BedroomsBelowGround | 1 |
| BedroomsTotal | 5 |
| Amenities | Visitor Parking, Fireplace(s) |
| Appliances | Garage Door Opener Remote(s), Central Vacuum, Dishwasher, Dryer, Furniture, Garage Door Opener, Microwave, Stove, Washer, Window Coverings, Refrigerator |
| BasementDevelopment | Finished |
| BasementType | N/a (finished) |
| CoolingType | Central Air Conditioning |
| ExteriorFinish | Brick |
| FireProtection | Alarm System, Smoke Detectors |
| FireplacePresent | Yes |
| FlooringType | Hardwood, Carpeted |
| HalfBathTotal | 1 |
| HeatingFuel | Natural Gas |
| HeatingType | Forced Air |
| StoriesTotal | 2 |
| SizeInterior | 2250 - 2499 Sqft |
| Type | Row / Townhouse |
| UtilityPower | Generator |
Parking
| Garage |
Land
| Acreage | No |
| LandAmenities | Park, Place Of Worship, Public Transit, Schools |
Rooms
| Level | Type | Length | Width | Dimensions |
|---|---|---|---|---|
| Second Level | Primary Bedroom | 5.56 m | 4.9 m | 5.56 m x 4.9 m |
| Second Level | Bedroom 2 | 3.96 m | 3.84 m | 3.96 m x 3.84 m |
| Second Level | Bedroom 3 | 3.96 m | 3.96 m | 3.96 m x 3.96 m |
| Second Level | Bedroom 4 | 4.29 m | 3.48 m | 4.29 m x 3.48 m |
| Basement | Recreational, Games Room | 8.28 m | 5.05 m | 8.28 m x 5.05 m |
| Basement | Bedroom 5 | 5.31 m | 4.5 m | 5.31 m x 4.5 m |
| Main Level | Foyer | 1.78 m | 1.47 m | 1.78 m x 1.47 m |
| Main Level | Living Room | 8.61 m | 5.41 m | 8.61 m x 5.41 m |
| Main Level | Dining Room | 8.61 m | 5.41 m | 8.61 m x 5.41 m |
| Main Level | Kitchen | 4.88 m | 3.56 m | 4.88 m x 3.56 m |
| Main Level | Eating Area | Measurements not available | ||
| Main Level | Family Room | 4.88 m | 3.86 m | 4.88 m x 3.86 m |
Interested?
Contact us for more information
Joyce Rosenblatt
Salesperson
441 Spadina Road
Toronto, Ontario M5P 2W3
