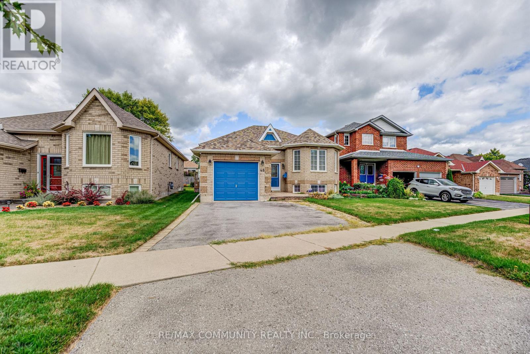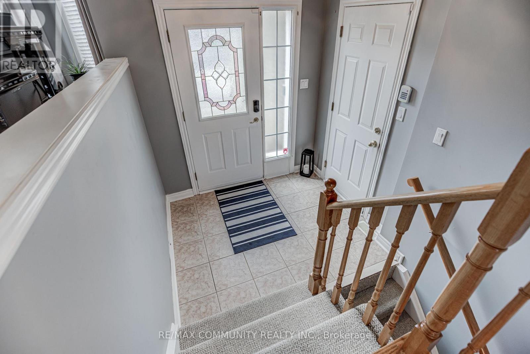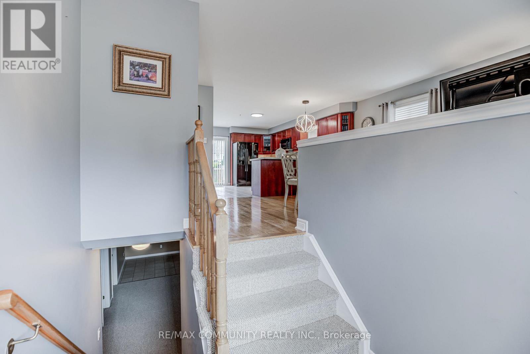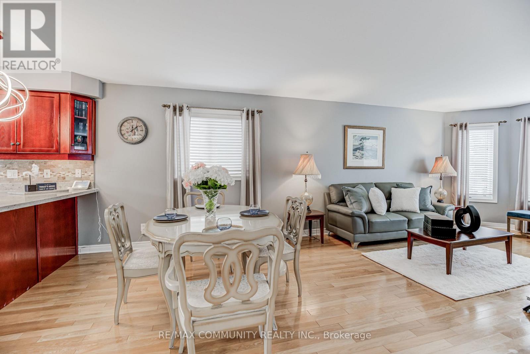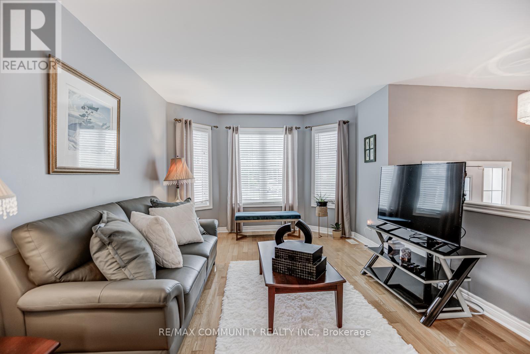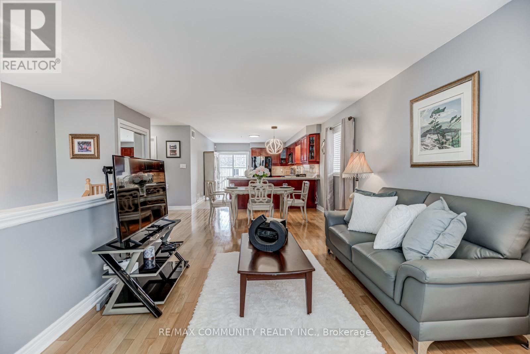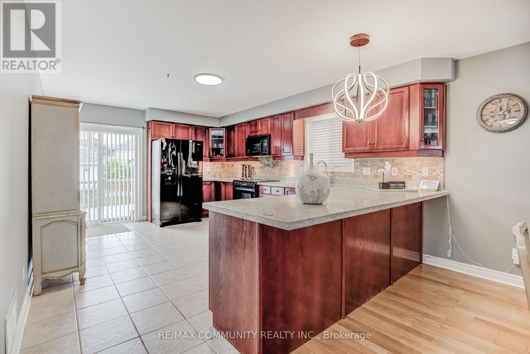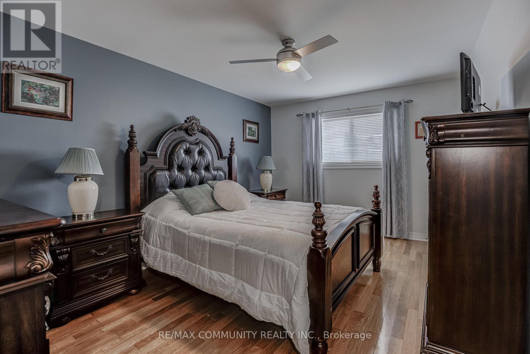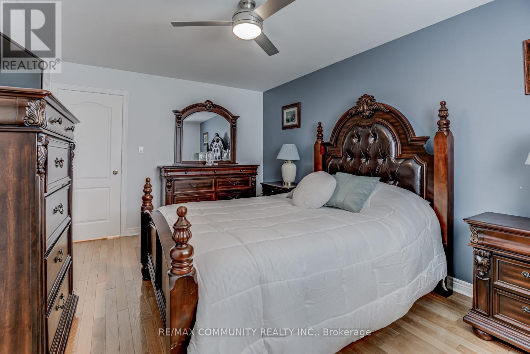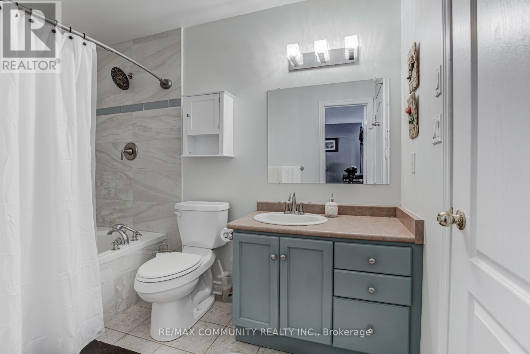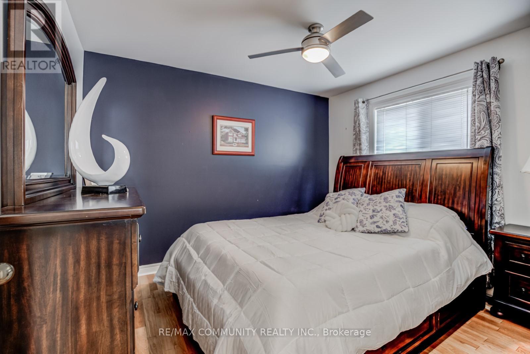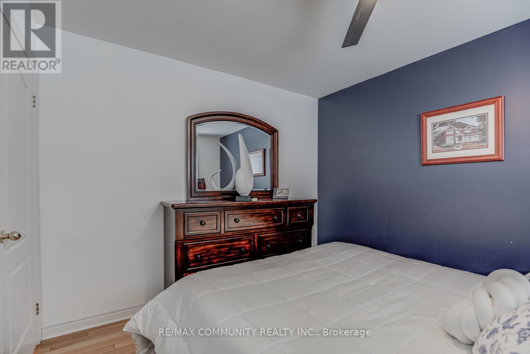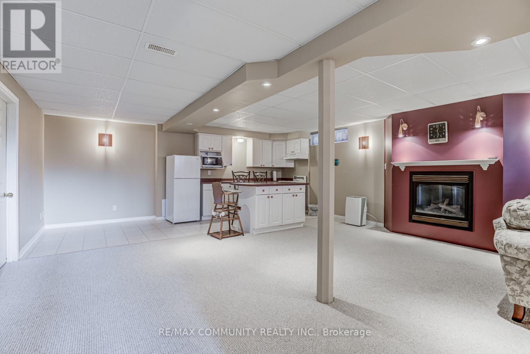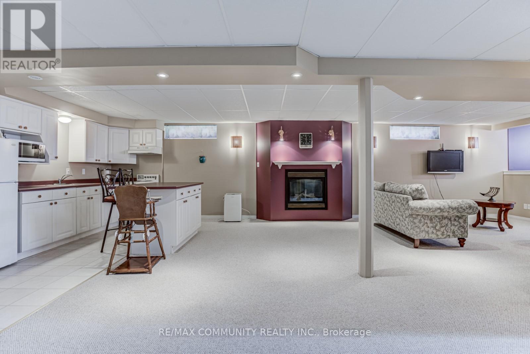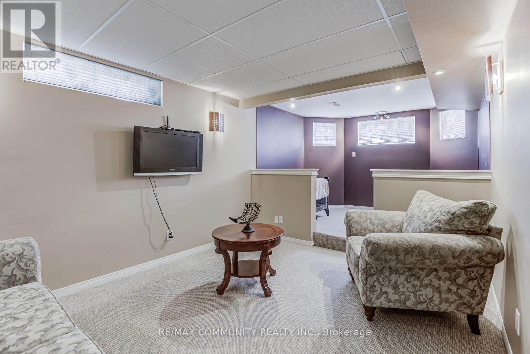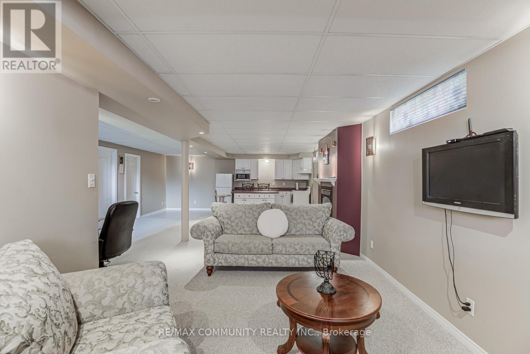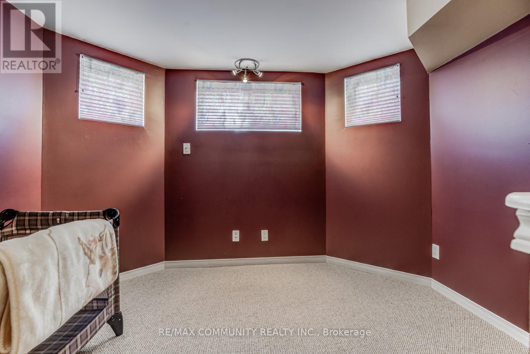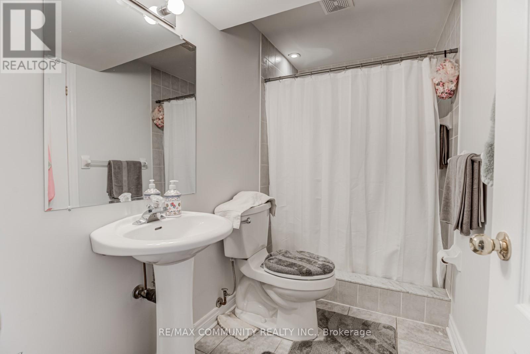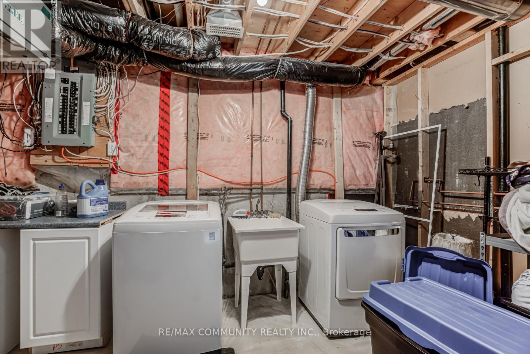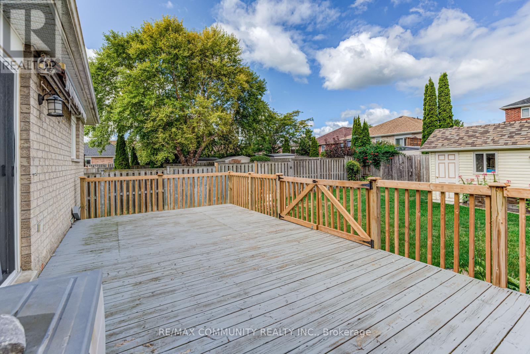48 Bloom Avenue Clarington, Ontario L1B 1N6
$845,000
Looking for a beautiful and cozy home? 48 Bloom Avenue has it all! This stunning 2+1 bungalow offers the spaciousness of a modern home with the comfy appeal for a family setting. Great windows for natural light, amazing flow throughout the rooms and an incredible backyard for leisure hangouts or private gatherings. Nestled in a warm neighbourhood conveniently located close to parks, schools, places to shop and close to transit and highways. A beautiful finished basement completes this stunning home ready for new buyers, small families, couples ready to retire or investors. (id:61852)
Property Details
| MLS® Number | E12378137 |
| Property Type | Single Family |
| Community Name | Newcastle |
| AmenitiesNearBy | Public Transit, Schools |
| ParkingSpaceTotal | 3 |
Building
| BathroomTotal | 2 |
| BedroomsAboveGround | 2 |
| BedroomsBelowGround | 1 |
| BedroomsTotal | 3 |
| Age | 16 To 30 Years |
| ArchitecturalStyle | Bungalow |
| BasementDevelopment | Finished |
| BasementType | N/a (finished) |
| ConstructionStyleAttachment | Detached |
| CoolingType | Central Air Conditioning |
| ExteriorFinish | Brick |
| FireplacePresent | Yes |
| FlooringType | Hardwood, Ceramic, Linoleum, Carpeted |
| FoundationType | Concrete |
| HeatingFuel | Natural Gas |
| HeatingType | Forced Air |
| StoriesTotal | 1 |
| SizeInterior | 1100 - 1500 Sqft |
| Type | House |
| UtilityWater | Municipal Water |
Parking
| Attached Garage | |
| Garage |
Land
| Acreage | No |
| FenceType | Fenced Yard |
| LandAmenities | Public Transit, Schools |
| Sewer | Sanitary Sewer |
| SizeDepth | 119 Ft ,10 In |
| SizeFrontage | 41 Ft ,4 In |
| SizeIrregular | 41.4 X 119.9 Ft |
| SizeTotalText | 41.4 X 119.9 Ft |
Rooms
| Level | Type | Length | Width | Dimensions |
|---|---|---|---|---|
| Lower Level | Bathroom | 2.92 m | 1.5 m | 2.92 m x 1.5 m |
| Lower Level | Kitchen | 5.83 m | 3 m | 5.83 m x 3 m |
| Lower Level | Recreational, Games Room | 5.94 m | 5.83 m | 5.94 m x 5.83 m |
| Lower Level | Sitting Room | 3.16 m | 2.35 m | 3.16 m x 2.35 m |
| Lower Level | Bedroom 3 | 2.9 m | 2.36 m | 2.9 m x 2.36 m |
| Main Level | Living Room | 7.11 m | 3.35 m | 7.11 m x 3.35 m |
| Main Level | Dining Room | 7.11 m | 3.35 m | 7.11 m x 3.35 m |
| Main Level | Kitchen | 5.13 m | 3.74 m | 5.13 m x 3.74 m |
| Main Level | Bathroom | 3.03 m | 1.81 m | 3.03 m x 1.81 m |
| Main Level | Primary Bedroom | 4.69 m | 3.27 m | 4.69 m x 3.27 m |
| Main Level | Bedroom 2 | 3.41 m | 3.02 m | 3.41 m x 3.02 m |
https://www.realtor.ca/real-estate/28807649/48-bloom-avenue-clarington-newcastle-newcastle
Interested?
Contact us for more information
Dexter King
Salesperson
203 - 1265 Morningside Ave
Toronto, Ontario M1B 3V9
