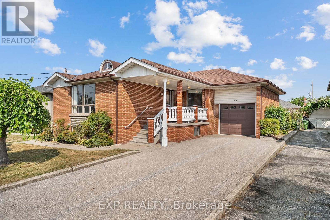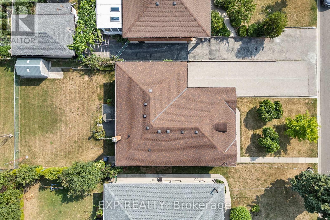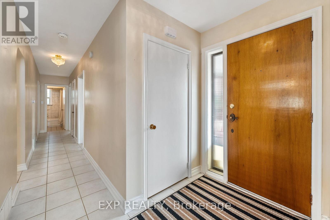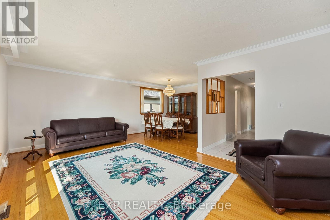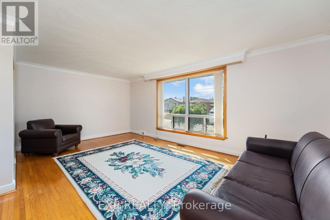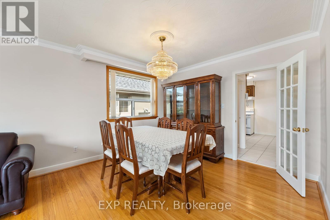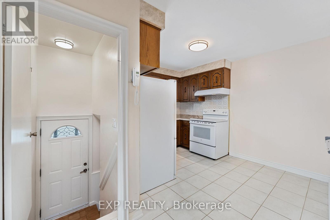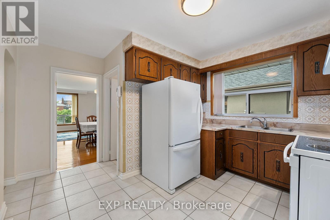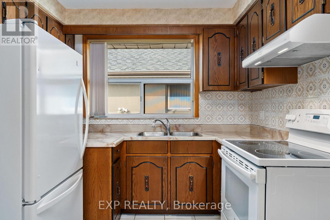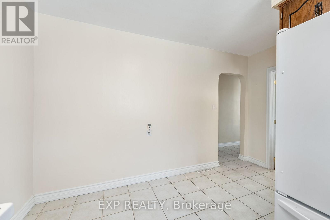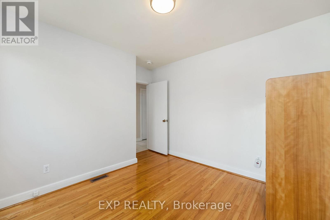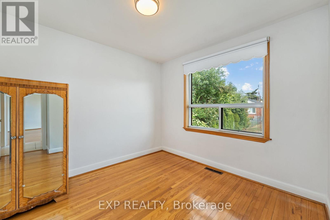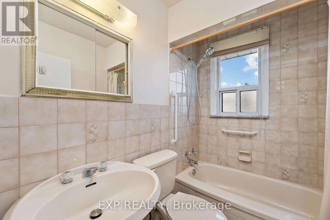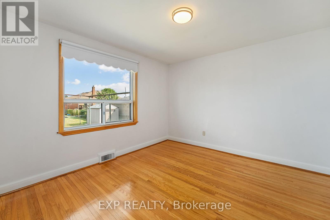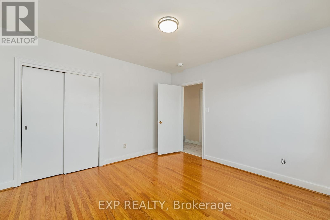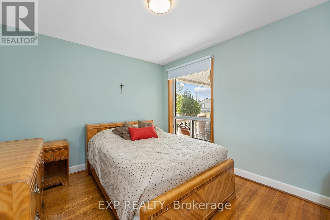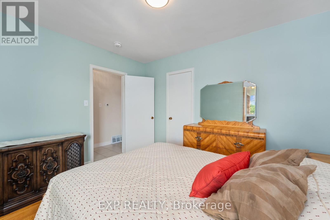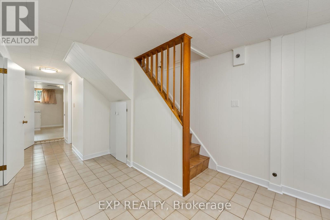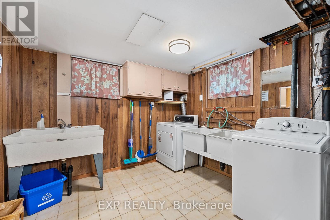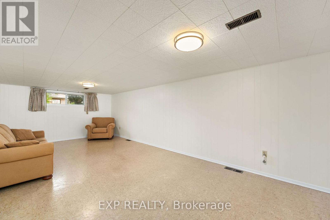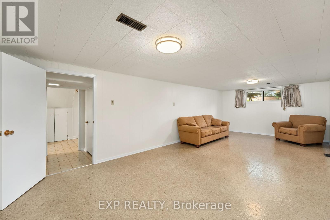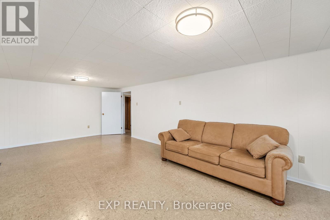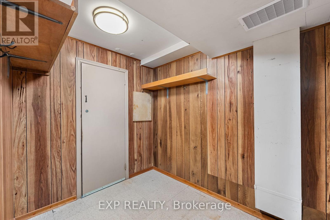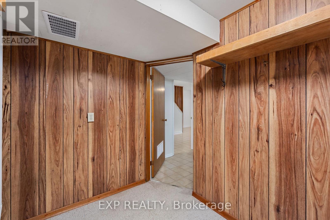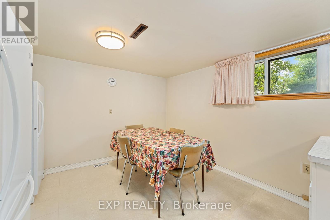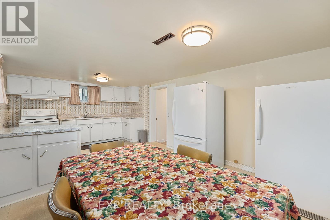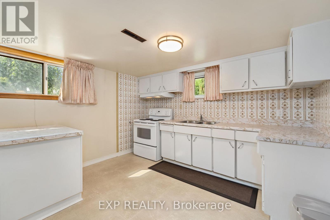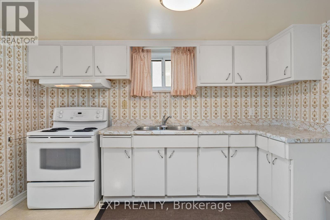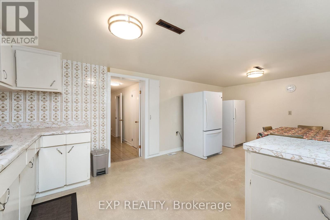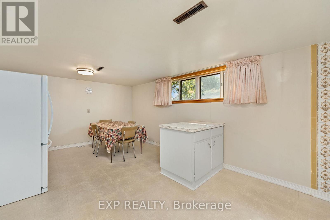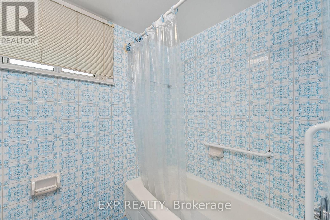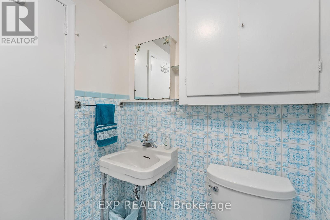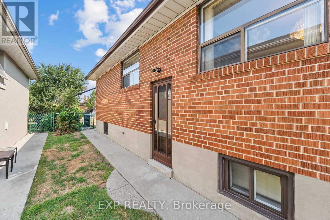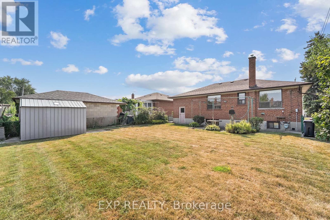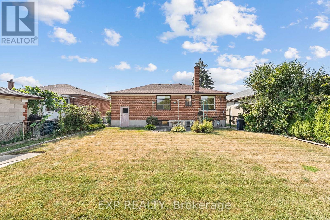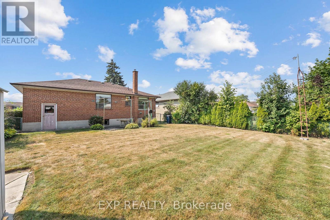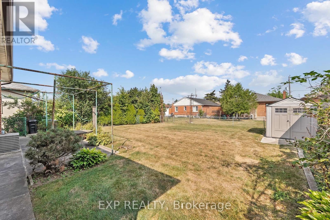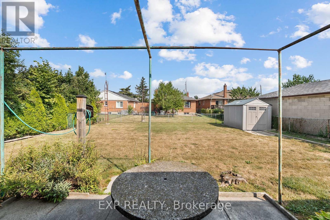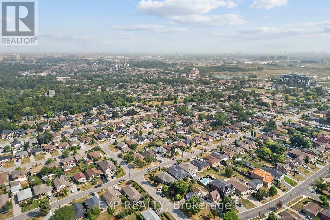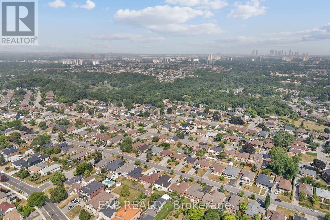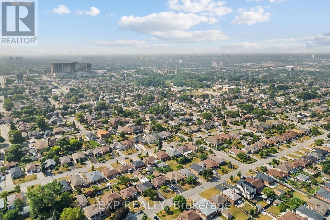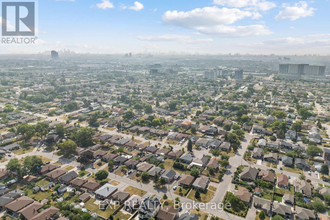84 Tavistock Road Toronto, Ontario M3M 2N9
$3,800 Monthly
Entire Home For Lease In A Family-Friendly Community! Welcome To This Spacious 3-Bedroom, 2-Bathroom Home, Available For Lease For The First Time! Perfect For Extended Or Multi-Generational Families, The Main Floor Features Ceramic And Hardwood Flooring Throughout The Generous Living And Dining Areas, A Bright Kitchen With Ample Counter Space, And Three Well-Sized Bedrooms With A Full 4 Pc Bathroom. The Versatile Basement Offers Plenty Of Uses And Storage Space With A Secondary Kitchen, Large Recreation Room, Full 4 Pc Bathroom, And A Spacious Laundry Area With Two Sets Of Double Sinks. Ideal For Creating An Independent Living Space For In-Laws or Older Children. A Separate Side Entrance Leads To A Lush Backyard, Perfect For Family Gatherings And Outdoor Enjoyment. This Well-Maintained Home Has Been Updated With Fresh Paint, New Light Fixtures, Modern Switches, And Window Coverings; And Comes Partially Furnished For Added Comfort And Convenience. Located In The Heart Of Downsview Roding-CFB, You'll Enjoy Quick Access To Yorkdale Shopping Centre, The 230-Hectare Downsview Park With Year-Round Recreation And Entertainment Venues, Humber River Hospital, Excellent Public And Catholic Schools, Plus Seamless Transit Connections Via TTC Bus And Subway, GO Train, And Highway 401. (id:61852)
Property Details
| MLS® Number | W12378150 |
| Property Type | Single Family |
| Neigbourhood | Downsview |
| Community Name | Downsview-Roding-CFB |
| AmenitiesNearBy | Hospital, Park, Public Transit, Schools |
| CommunityFeatures | Community Centre |
| EquipmentType | Water Heater |
| Features | Carpet Free |
| ParkingSpaceTotal | 5 |
| RentalEquipmentType | Water Heater |
| Structure | Patio(s), Porch, Shed |
Building
| BathroomTotal | 2 |
| BedroomsAboveGround | 3 |
| BedroomsTotal | 3 |
| Appliances | Freezer, Oven, Window Coverings, Refrigerator |
| ArchitecturalStyle | Bungalow |
| BasementDevelopment | Finished |
| BasementFeatures | Separate Entrance |
| BasementType | N/a (finished) |
| ConstructionStyleAttachment | Detached |
| CoolingType | Central Air Conditioning |
| ExteriorFinish | Brick |
| FireProtection | Smoke Detectors |
| FlooringType | Ceramic, Hardwood, Vinyl |
| FoundationType | Brick |
| HeatingFuel | Natural Gas |
| HeatingType | Forced Air |
| StoriesTotal | 1 |
| SizeInterior | 1100 - 1500 Sqft |
| Type | House |
| UtilityWater | Municipal Water |
Parking
| Attached Garage | |
| Garage |
Land
| Acreage | No |
| FenceType | Fenced Yard |
| LandAmenities | Hospital, Park, Public Transit, Schools |
| Sewer | Sanitary Sewer |
Rooms
| Level | Type | Length | Width | Dimensions |
|---|---|---|---|---|
| Basement | Recreational, Games Room | 7.5 m | 3.6 m | 7.5 m x 3.6 m |
| Basement | Kitchen | 6 m | 3.6 m | 6 m x 3.6 m |
| Main Level | Foyer | 2.3 m | 1.4 m | 2.3 m x 1.4 m |
| Main Level | Living Room | 8.1 m | 3.6 m | 8.1 m x 3.6 m |
| Main Level | Dining Room | 3.7 m | 2.6 m | 3.7 m x 2.6 m |
| Main Level | Kitchen | 3.6 m | 3.8 m | 3.6 m x 3.8 m |
| Main Level | Bedroom | 3.1 m | 3.6 m | 3.1 m x 3.6 m |
| Main Level | Bedroom | 3.7 m | 3.6 m | 3.7 m x 3.6 m |
Utilities
| Electricity | Installed |
| Sewer | Installed |
Interested?
Contact us for more information
Jennifer Jones
Salesperson
4711 Yonge St 10/flr Ste B
Toronto, Ontario M2N 6K8
Samantha Jeske
Salesperson
