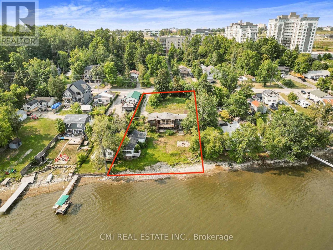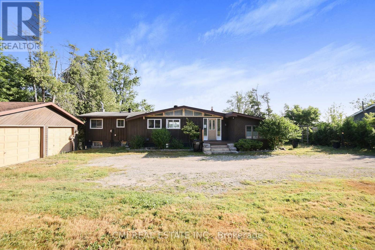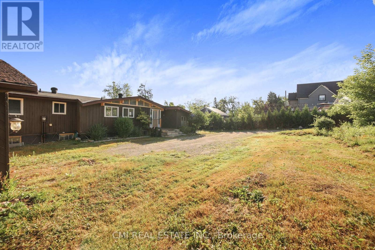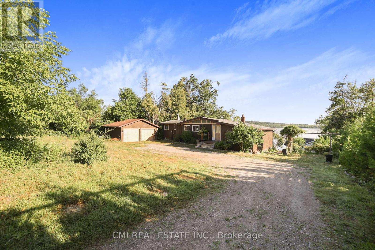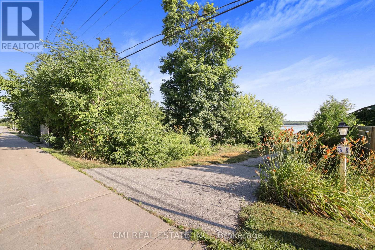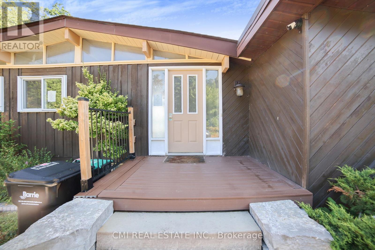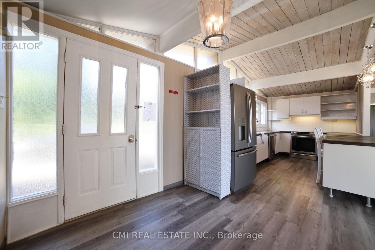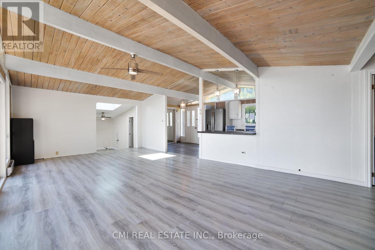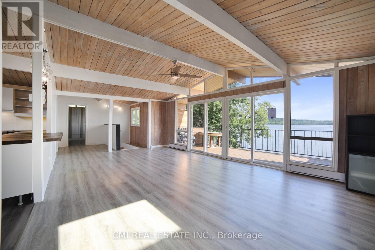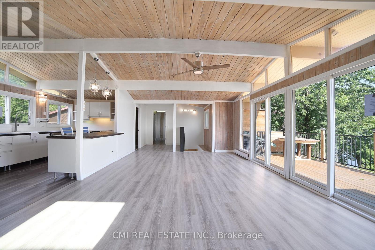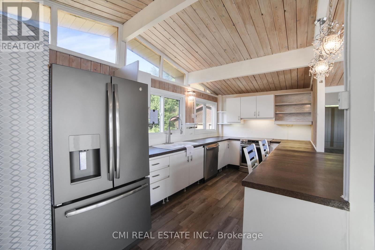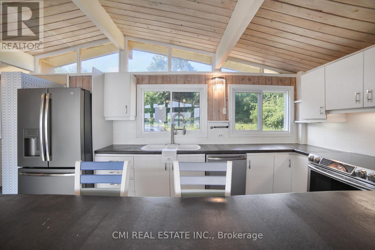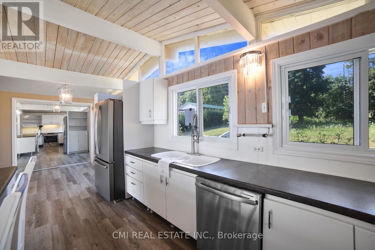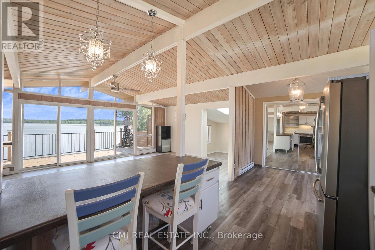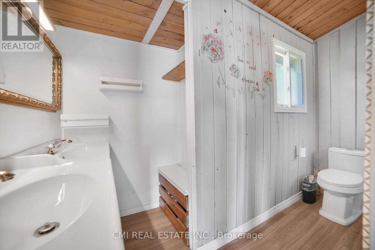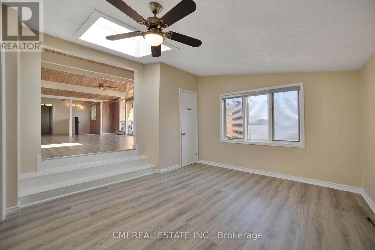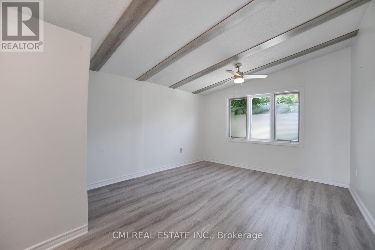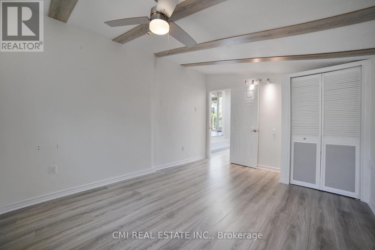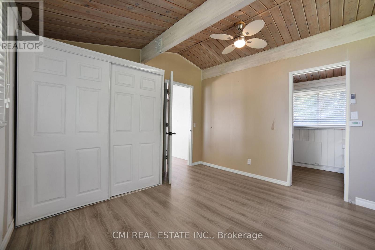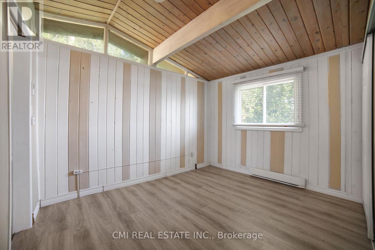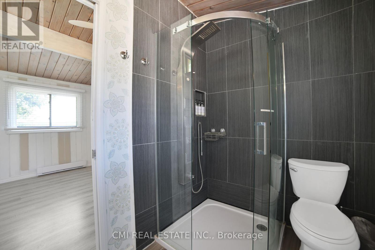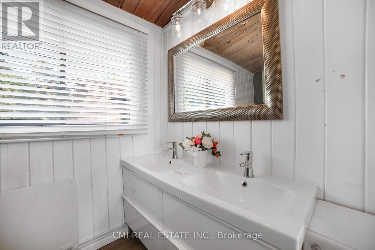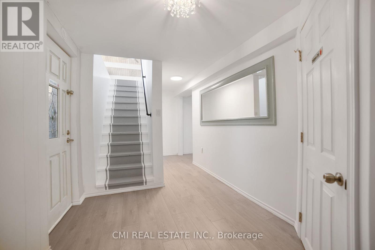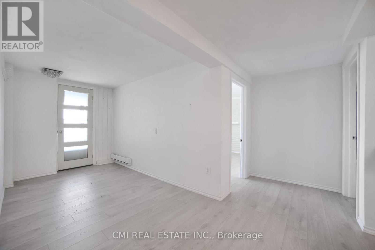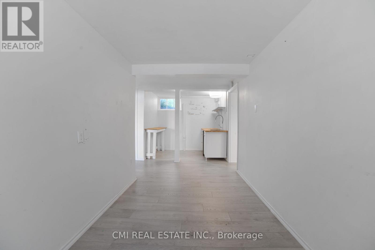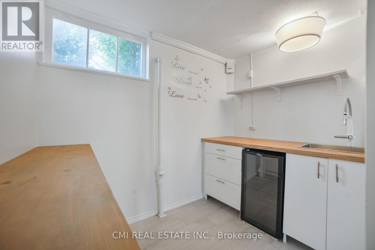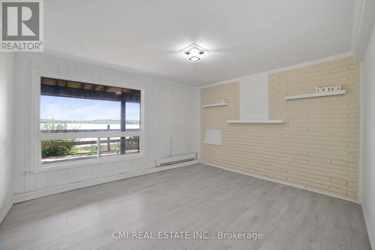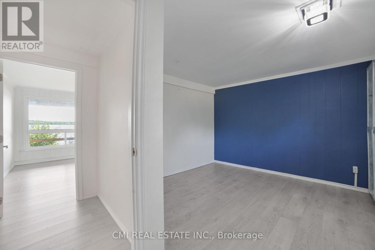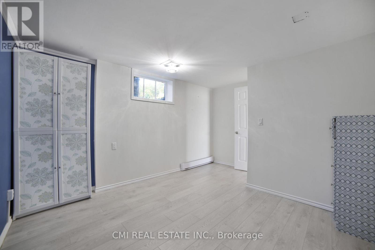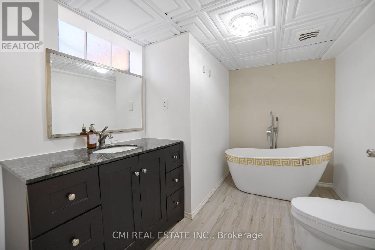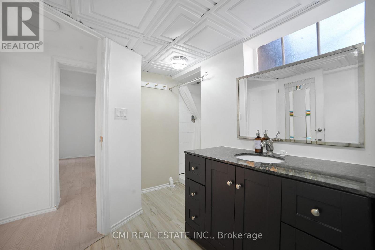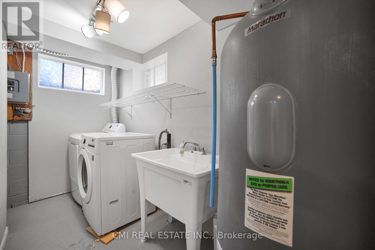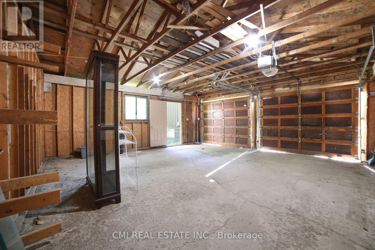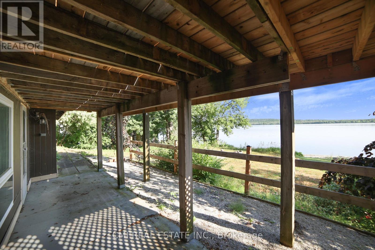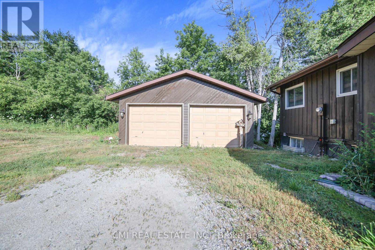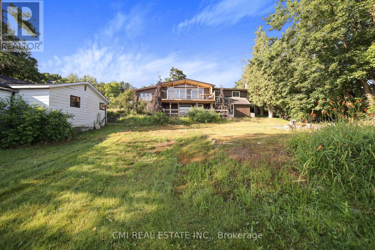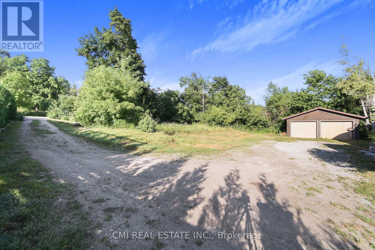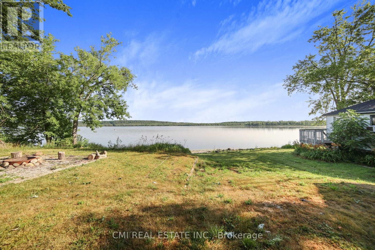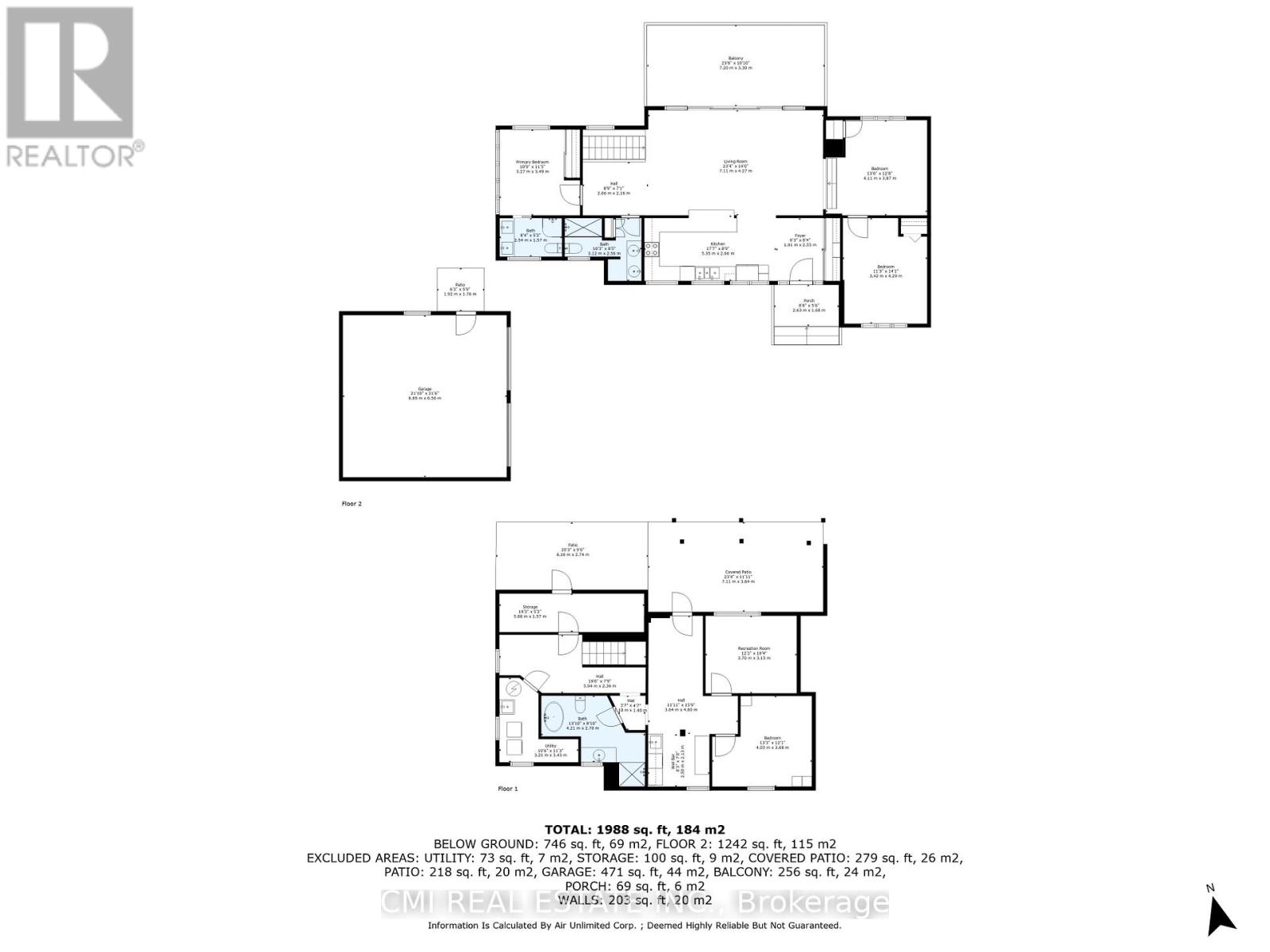54 Little Lake Drive Barrie, Ontario L4M 7C1
$1,275,000
An extraordinary opportunity awaits to own an exclusive lakefront home on the serene shores of Little Lake in North Barrie. This stunning property offers the ultimate cottage-style living experience right in the city, with a vast, private waterfront directly accessible from your home. The main level features a spacious living room, three generous bedrooms, and two four-piece bathrooms. A great balcony provides a perfect spot to enjoy the beautiful surroundings. The fully finished walk-out basement includes a recreation room, a wet bar, and an additional bedroom with a four-piece bathroom, all leading out to a covered patio. Additionally, a separate, partly finished 700+ square foot backyard house provides an incredible opportunity to create a custom-designed guest house. This home offers the perfect blend of tranquility and convenience, with easy access to Highway 400, the hospital, Georgian College, and a variety of shops and amenities. Don't miss this unique chance to enjoy cottage living without leaving the city! (id:61852)
Property Details
| MLS® Number | S12377461 |
| Property Type | Single Family |
| Community Name | Little Lake |
| Easement | Unknown, None |
| EquipmentType | Water Heater |
| Features | Guest Suite |
| ParkingSpaceTotal | 12 |
| RentalEquipmentType | Water Heater |
| ViewType | Direct Water View |
| WaterFrontType | Waterfront |
Building
| BathroomTotal | 3 |
| BedroomsAboveGround | 3 |
| BedroomsBelowGround | 1 |
| BedroomsTotal | 4 |
| ArchitecturalStyle | Raised Bungalow |
| BasementDevelopment | Finished |
| BasementType | N/a (finished) |
| ConstructionStyleAttachment | Detached |
| ExteriorFinish | Wood |
| FoundationType | Block |
| HeatingFuel | Electric |
| HeatingType | Baseboard Heaters |
| StoriesTotal | 1 |
| SizeInterior | 2000 - 2500 Sqft |
| Type | House |
| UtilityWater | Municipal Water |
Parking
| Detached Garage | |
| Garage |
Land
| AccessType | Public Road |
| Acreage | No |
| Sewer | Sanitary Sewer |
| SizeDepth | 255 Ft ,8 In |
| SizeFrontage | 123 Ft ,2 In |
| SizeIrregular | 123.2 X 255.7 Ft |
| SizeTotalText | 123.2 X 255.7 Ft |
| ZoningDescription | R1 |
Rooms
| Level | Type | Length | Width | Dimensions |
|---|---|---|---|---|
| Lower Level | Bedroom | 4.05 m | 3.68 m | 4.05 m x 3.68 m |
| Lower Level | Recreational, Games Room | 3.7 m | 3.15 m | 3.7 m x 3.15 m |
| Lower Level | Utility Room | 3.21 m | 3.43 m | 3.21 m x 3.43 m |
| Lower Level | Exercise Room | 5.88 m | 1.57 m | 5.88 m x 1.57 m |
| Lower Level | Bathroom | 4.21 m | 2.7 m | 4.21 m x 2.7 m |
| Main Level | Foyer | 1.91 m | 2.55 m | 1.91 m x 2.55 m |
| Main Level | Kitchen | 5.35 m | 2.66 m | 5.35 m x 2.66 m |
| Main Level | Living Room | 7.11 m | 4.27 m | 7.11 m x 4.27 m |
| Main Level | Dining Room | 2.66 m | 2.16 m | 2.66 m x 2.16 m |
| Main Level | Primary Bedroom | 3.27 m | 3.49 m | 3.27 m x 3.49 m |
| Main Level | Bedroom 2 | 3.42 m | 4.29 m | 3.42 m x 4.29 m |
| Main Level | Bedroom 3 | 4.11 m | 3.87 m | 4.11 m x 3.87 m |
| Main Level | Bathroom | 3.12 m | 2.56 m | 3.12 m x 2.56 m |
| Main Level | Bathroom | 2.54 m | 1.57 m | 2.54 m x 1.57 m |
https://www.realtor.ca/real-estate/28806285/54-little-lake-drive-barrie-little-lake-little-lake
Interested?
Contact us for more information
Bryan Justin Jaskolka
Salesperson
2425 Matheson Blvd E 8th Flr
Mississauga, Ontario L4W 5K4
