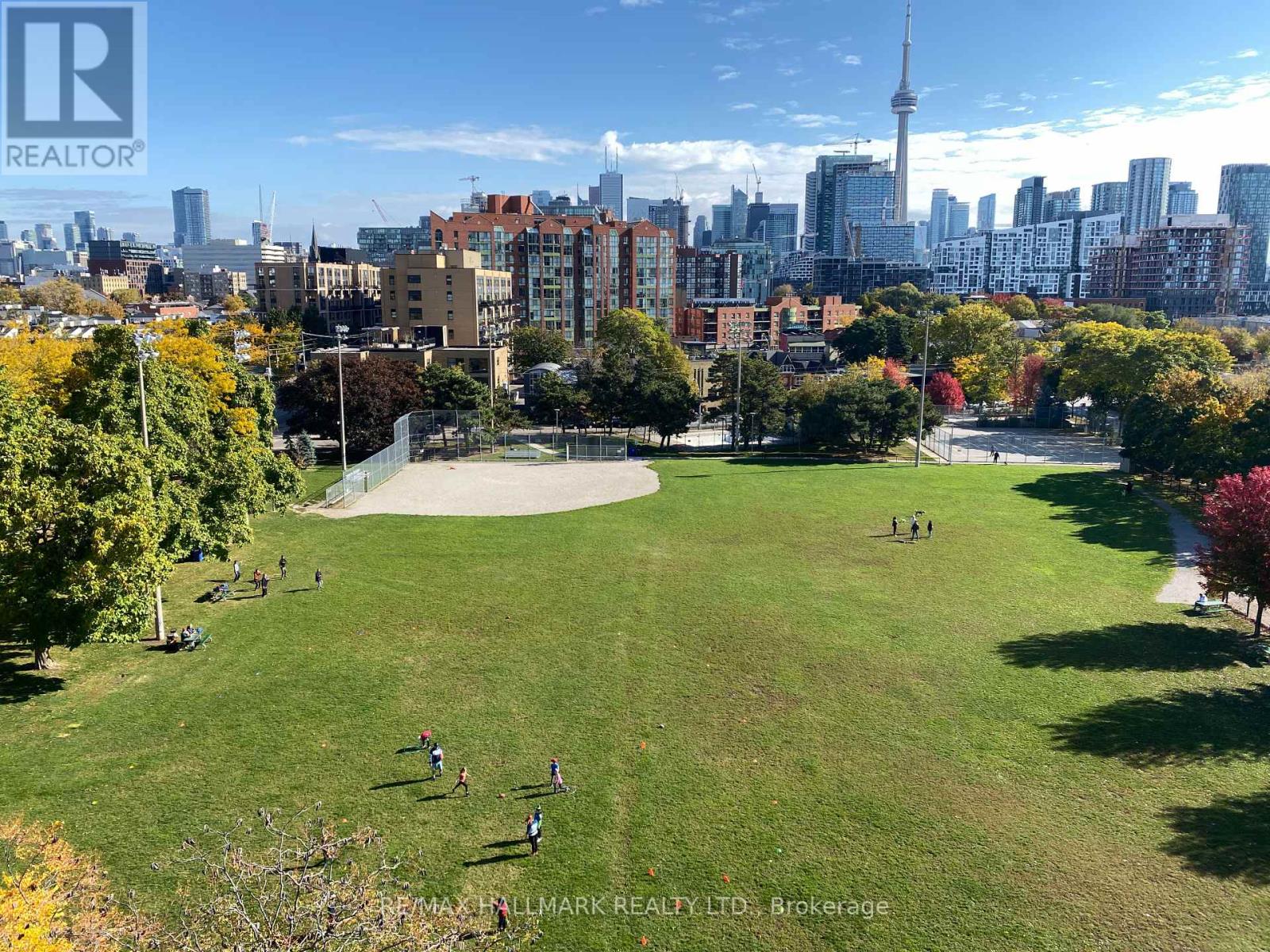702 - 25 Stafford Street Toronto, Ontario M5V 2S2
$2,500 Monthly
Rarely available at Parc Lofts, this 1-bedroom suite combines contemporary design with iconic views of Stanley Park and Torontos skyline. The Scavolini-designed kitchen is a chefs dream, complete with quartz counters, stainless steel appliances, a gas stove, and a gas BBQ hookup on the balcony for seamless indoor-outdoor living. The open layout is framed by soaring 10-foot exposed concrete ceilings, hardwood floors, and floor-to-ceiling windows that fill the home with natural light. A spa-like bath features a rain shower and deep soaker tub, while modern finishes throughout add a refined touch. Perfectly situated steps from the King Streetcar, minutes to the Financial District, and walking distance to Liberty Village, and the lakefront. (id:61852)
Property Details
| MLS® Number | C12377374 |
| Property Type | Single Family |
| Neigbourhood | Spadina—Fort York |
| Community Name | Niagara |
| CommunityFeatures | Pet Restrictions |
| EquipmentType | Heat Pump |
| Features | Balcony |
| RentalEquipmentType | Heat Pump |
Building
| BathroomTotal | 1 |
| BedroomsAboveGround | 1 |
| BedroomsTotal | 1 |
| Amenities | Exercise Centre |
| Appliances | Dishwasher, Dryer, Stove, Washer, Refrigerator |
| BasementDevelopment | Unfinished |
| BasementType | N/a (unfinished) |
| CoolingType | Central Air Conditioning |
| ExteriorFinish | Concrete |
| FlooringType | Hardwood |
| HeatingFuel | Natural Gas |
| HeatingType | Forced Air |
| SizeInterior | 500 - 599 Sqft |
| Type | Apartment |
Parking
| No Garage |
Land
| Acreage | No |
Rooms
| Level | Type | Length | Width | Dimensions |
|---|---|---|---|---|
| Main Level | Living Room | 5.21 m | 3.38 m | 5.21 m x 3.38 m |
| Main Level | Dining Room | 5.21 m | 3.38 m | 5.21 m x 3.38 m |
| Main Level | Kitchen | 5.21 m | 3.38 m | 5.21 m x 3.38 m |
| Main Level | Primary Bedroom | 3.38 m | 2.93 m | 3.38 m x 2.93 m |
https://www.realtor.ca/real-estate/28806203/702-25-stafford-street-toronto-niagara-niagara
Interested?
Contact us for more information
Anthony Jong
Broker
685 Sheppard Ave E #401
Toronto, Ontario M2K 1B6


















