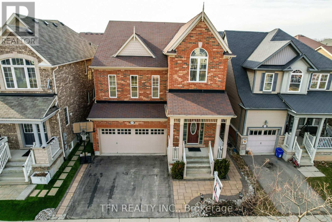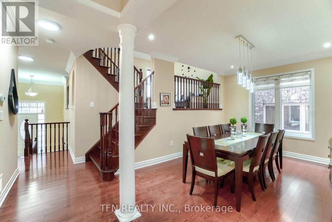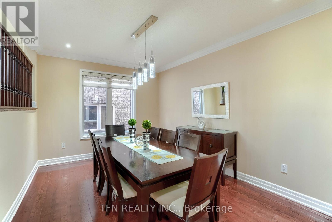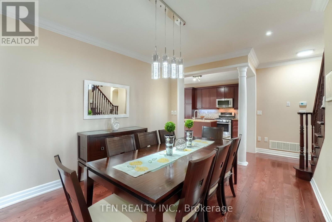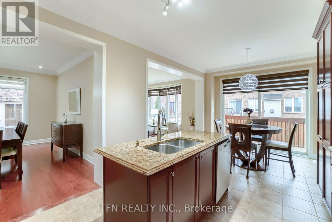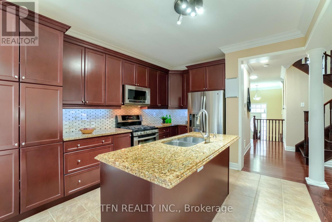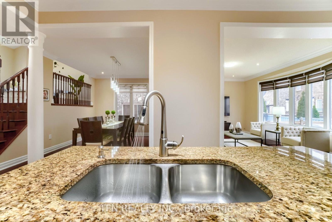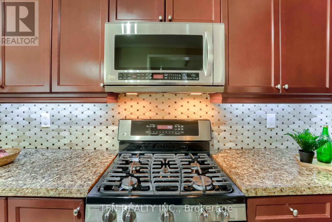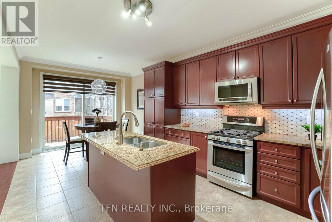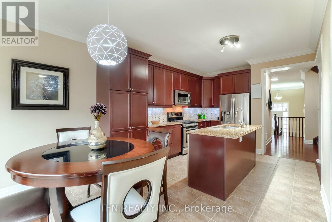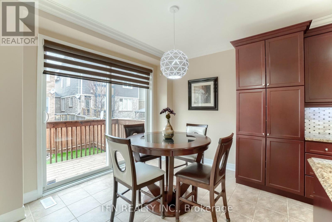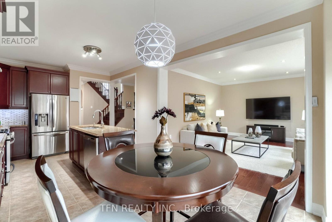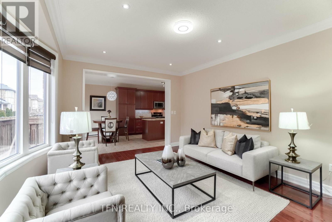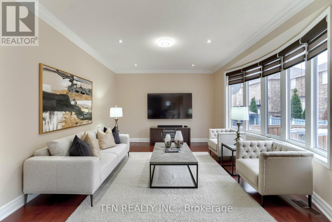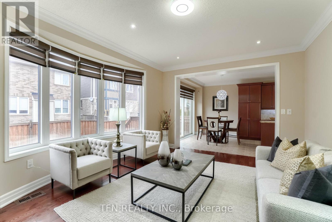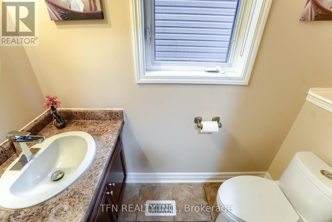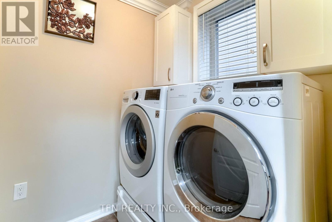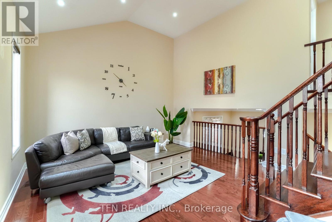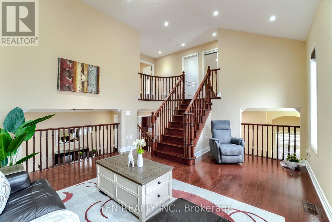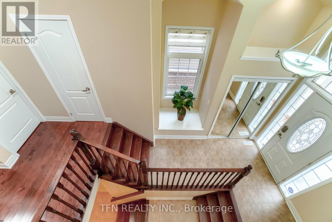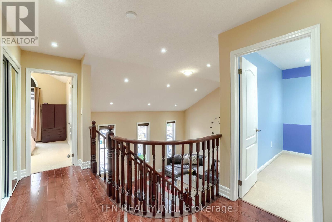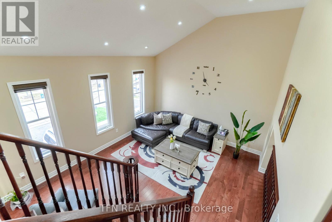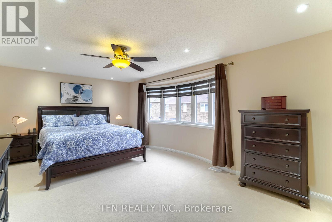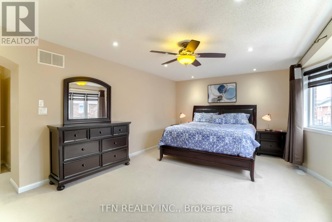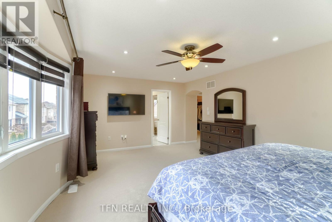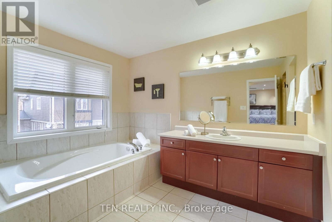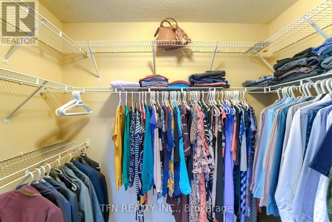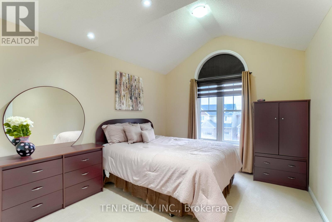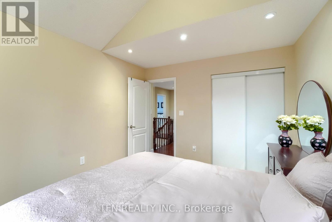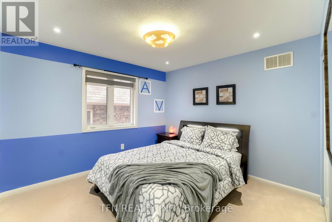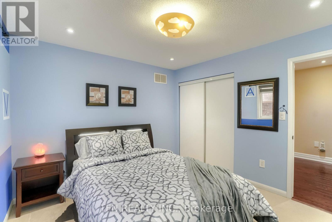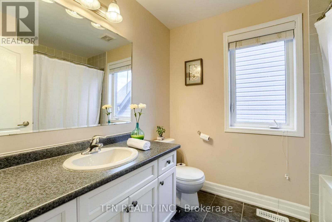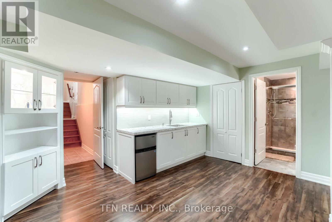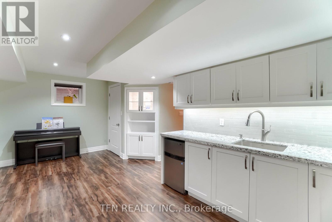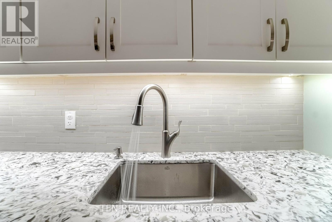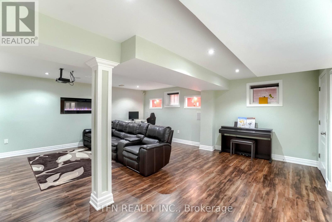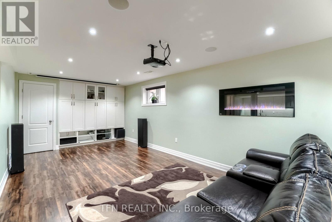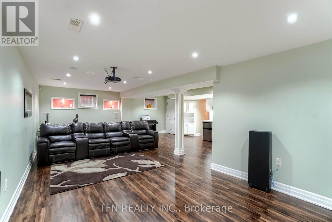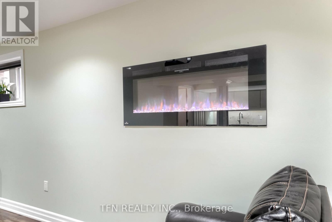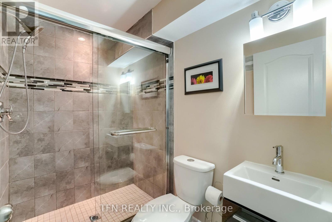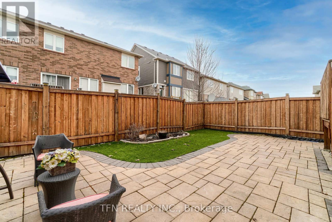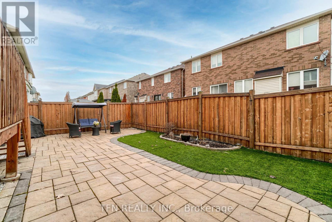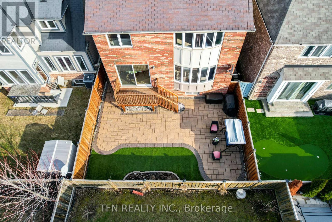327 Pringle Avenue Milton, Ontario L9T 7M5
$1,249,000
Located in the prestigious Scott neighborhood near the escarpment, this beautifully upgraded home features a highly functional and popular layout with two family rooms, one of them with almost 12' soaring ceilings! The chef's kitchen boasts granite countertops, a central island, a gas stove, and abundant cabinetry, while elegant bay windows enhance the spacious living room. Upstairs, three oversized bedrooms include a luxurious primary suite with a bay window, a 4-piece ensuite, and a massive walk-in closet. Natural light pours in from every angle, complemented by modern fixtures and pot lights throughout. The professionally finished basement features a kitchenette, recreation room, 3-piece bathroom, electric fireplace, built-in cabinets, and ample storage. Entrance to the Basement can be accessed semi-privately through the Garage! Enjoy landscaped front and back yards, featuring low-maintenance artificial turf in the rear, as well as parking for up to six vehicles. Conveniently located near shopping, major amenities, and commuter routes, this home combines comfort, style, and a prime location. Pictures were with furniture; currently, the same furniture does not exist. (id:61852)
Property Details
| MLS® Number | W12377418 |
| Property Type | Single Family |
| Community Name | 1036 - SC Scott |
| AmenitiesNearBy | Hospital, Schools, Public Transit |
| EquipmentType | Water Heater |
| Features | Paved Yard |
| ParkingSpaceTotal | 6 |
| RentalEquipmentType | Water Heater |
| Structure | Porch |
Building
| BathroomTotal | 4 |
| BedroomsAboveGround | 3 |
| BedroomsTotal | 3 |
| Age | 6 To 15 Years |
| Appliances | Water Heater, Dishwasher, Dryer, Stove, Washer, Window Coverings, Refrigerator |
| BasementDevelopment | Unfinished |
| BasementType | Full (unfinished) |
| ConstructionStyleAttachment | Detached |
| CoolingType | Central Air Conditioning, Ventilation System, Air Exchanger |
| ExteriorFinish | Brick |
| FireProtection | Smoke Detectors |
| FireplacePresent | Yes |
| FireplaceTotal | 1 |
| FoundationType | Concrete |
| HalfBathTotal | 1 |
| HeatingFuel | Natural Gas |
| HeatingType | Forced Air |
| StoriesTotal | 2 |
| SizeInterior | 2000 - 2500 Sqft |
| Type | House |
| UtilityWater | Municipal Water |
Parking
| Attached Garage | |
| Garage |
Land
| Acreage | No |
| FenceType | Fenced Yard |
| LandAmenities | Hospital, Schools, Public Transit |
| Sewer | Sanitary Sewer |
| SizeDepth | 88 Ft ,7 In |
| SizeFrontage | 36 Ft ,1 In |
| SizeIrregular | 36.1 X 88.6 Ft |
| SizeTotalText | 36.1 X 88.6 Ft|under 1/2 Acre |
| ZoningDescription | Rmd1*104 |
Rooms
| Level | Type | Length | Width | Dimensions |
|---|---|---|---|---|
| Second Level | Bedroom | 3.17 m | 3.73 m | 3.17 m x 3.73 m |
| Second Level | Bathroom | 3.36 m | 1.85 m | 3.36 m x 1.85 m |
| Second Level | Primary Bedroom | 5.84 m | 3.73 m | 5.84 m x 3.73 m |
| Second Level | Bathroom | 1.83 m | 1.52 m | 1.83 m x 1.52 m |
| Second Level | Bedroom | 3.25 m | 3.4 m | 3.25 m x 3.4 m |
| Basement | Recreational, Games Room | 8.53 m | 7.62 m | 8.53 m x 7.62 m |
| Basement | Bathroom | 1.52 m | 1.25 m | 1.52 m x 1.25 m |
| Main Level | Laundry Room | 1.52 m | 1.52 m | 1.52 m x 1.52 m |
| Main Level | Great Room | 5.28 m | 4.47 m | 5.28 m x 4.47 m |
| Main Level | Dining Room | 4.34 m | 3.35 m | 4.34 m x 3.35 m |
| Main Level | Family Room | 4.95 m | 3.73 m | 4.95 m x 3.73 m |
| Main Level | Eating Area | 3.35 m | 3.02 m | 3.35 m x 3.02 m |
| Main Level | Kitchen | 3.35 m | 2.84 m | 3.35 m x 2.84 m |
| Main Level | Bathroom | 1.53 m | 0.92 m | 1.53 m x 0.92 m |
https://www.realtor.ca/real-estate/28806330/327-pringle-avenue-milton-sc-scott-1036-sc-scott
Interested?
Contact us for more information
Manish Patel
Broker
71 Villarboit Cres #2
Vaughan, Ontario L4K 4K2
