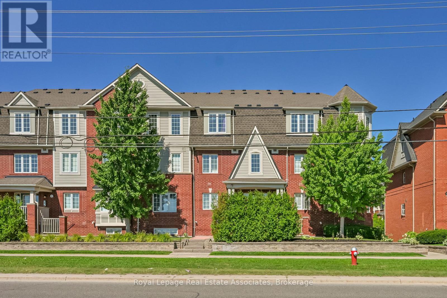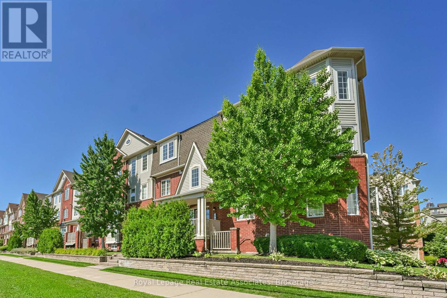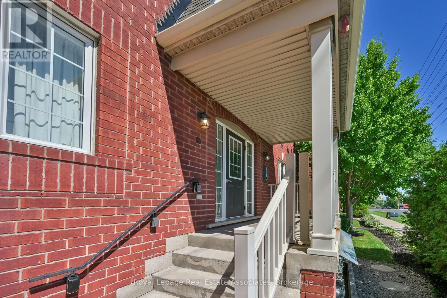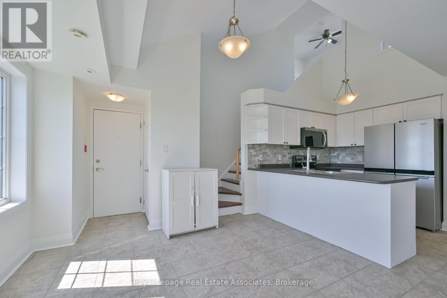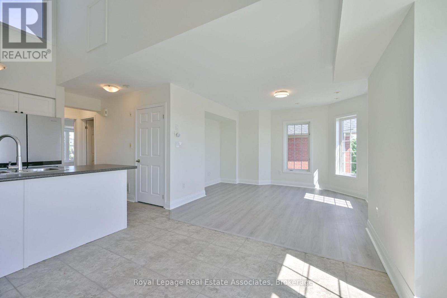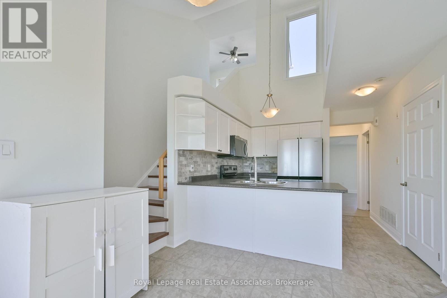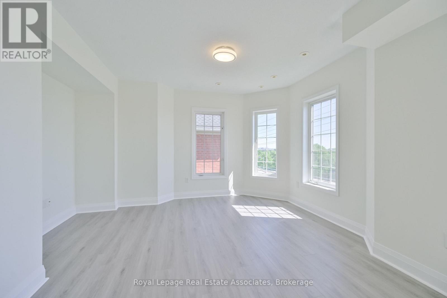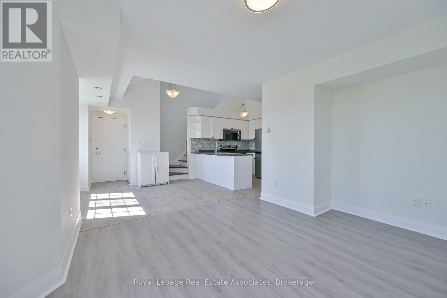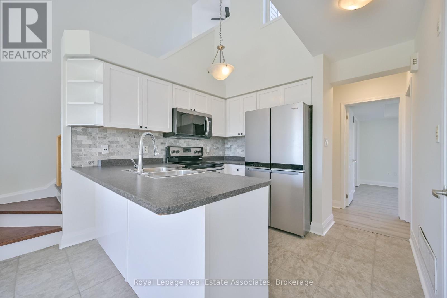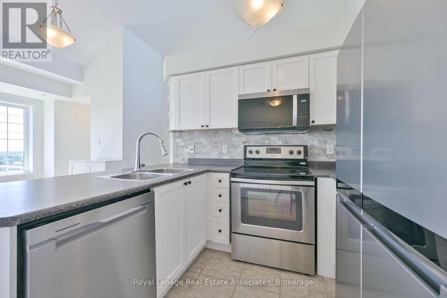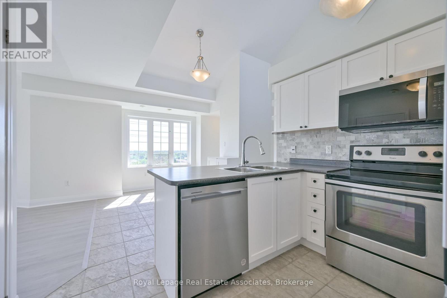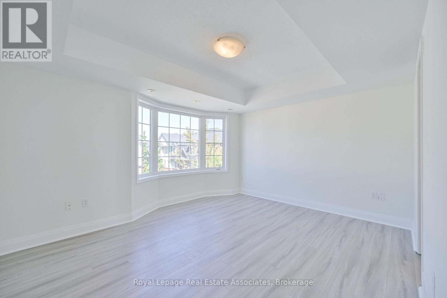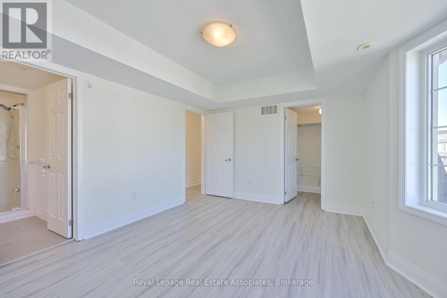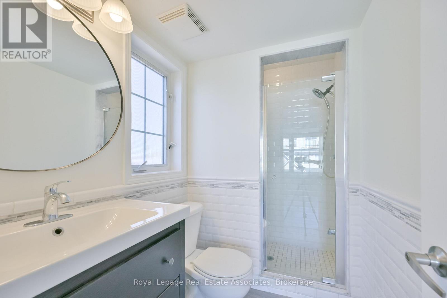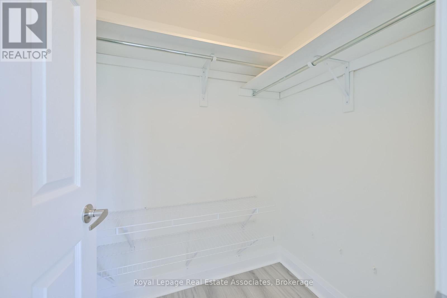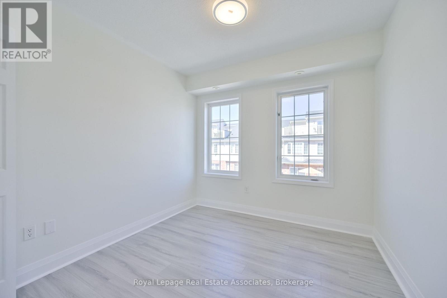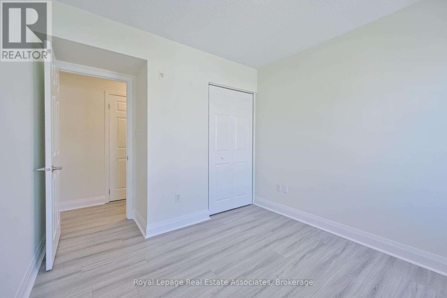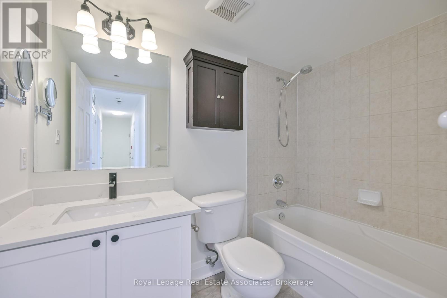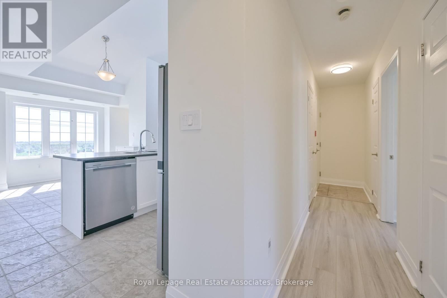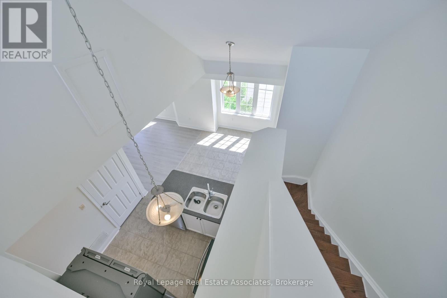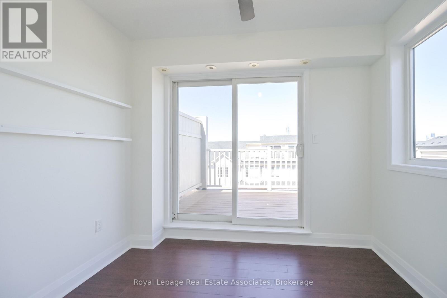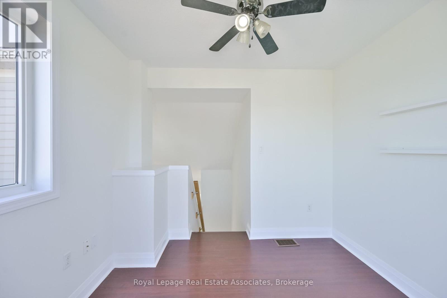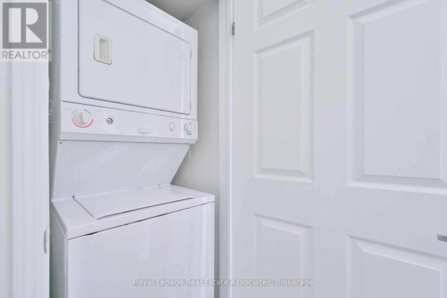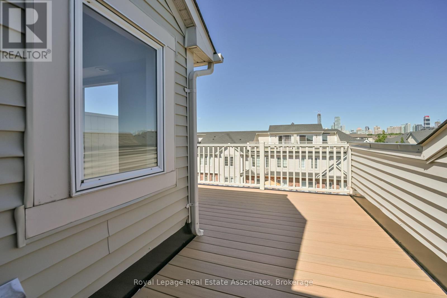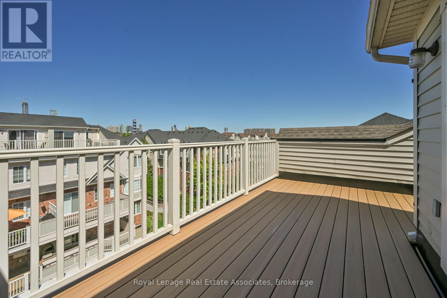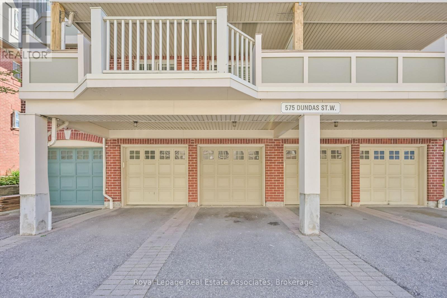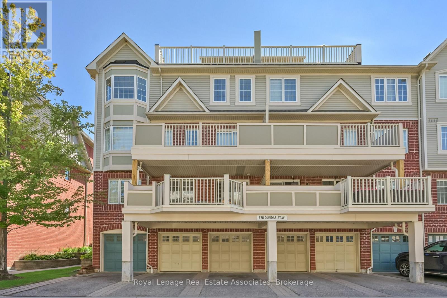3 - 575 Dundas Street Mississauga, Ontario L5B 0B2
$679,900Maintenance, Parking, Common Area Maintenance, Insurance
$425.46 Monthly
Maintenance, Parking, Common Area Maintenance, Insurance
$425.46 MonthlyRare, Modern Loft-Style 1,045sf Corner Unit In Stacked Town With Open Concept Living Space. This Fully Updated, Move In Ready Unit, Features New Appliances, Flooring and Has Been Freshly Painted. Bright, Unobstructed South-Facing Views Of The Lake And Toronto Skyline In The Distance. Two Large Private Bedrooms + 2 Full Baths Along With a Loft Den That Overlooks Living Area & Kitchen. Den Walks Out To Huge Private Rooftop Deck Feat Barbecue Area With Gas Hook-Up - Perfect For Entertaining. Great Location Walk Across the Street To Superstore, Shoppers Drug Mart, LCBO, Banks, 24hr convenience & Gas, Parks, Schools & Along Main Transit Line To Highways, UTM, GO Station & More! (id:61852)
Property Details
| MLS® Number | W12376227 |
| Property Type | Single Family |
| Neigbourhood | Dixie |
| Community Name | Cooksville |
| CommunityFeatures | Pet Restrictions |
| EquipmentType | Water Heater |
| Features | Carpet Free, In Suite Laundry |
| ParkingSpaceTotal | 2 |
| RentalEquipmentType | Water Heater |
Building
| BathroomTotal | 2 |
| BedroomsAboveGround | 2 |
| BedroomsBelowGround | 1 |
| BedroomsTotal | 3 |
| Appliances | Dishwasher, Dryer, Microwave, Hood Fan, Stove, Washer, Window Coverings, Refrigerator |
| ArchitecturalStyle | Bungalow |
| CoolingType | Central Air Conditioning |
| ExteriorFinish | Brick |
| HeatingFuel | Natural Gas |
| HeatingType | Forced Air |
| StoriesTotal | 1 |
| SizeInterior | 1000 - 1199 Sqft |
| Type | Row / Townhouse |
Parking
| Garage | |
| Covered |
Land
| Acreage | No |
Rooms
| Level | Type | Length | Width | Dimensions |
|---|---|---|---|---|
| Main Level | Kitchen | 3 m | 2.74 m | 3 m x 2.74 m |
| Main Level | Dining Room | 3.2 m | 2.08 m | 3.2 m x 2.08 m |
| Main Level | Living Room | 3.12 m | 3.1 m | 3.12 m x 3.1 m |
| Main Level | Primary Bedroom | 4.14 m | 3.28 m | 4.14 m x 3.28 m |
| Main Level | Bedroom 2 | 2.79 m | 2.77 m | 2.79 m x 2.77 m |
| Upper Level | Loft | 2.87 m | 2.51 m | 2.87 m x 2.51 m |
https://www.realtor.ca/real-estate/28803945/3-575-dundas-street-mississauga-cooksville-cooksville
Interested?
Contact us for more information
Derek Marcel St. Jean
Broker
7145 West Credit Ave B1 #100
Mississauga, Ontario L5N 6J7
