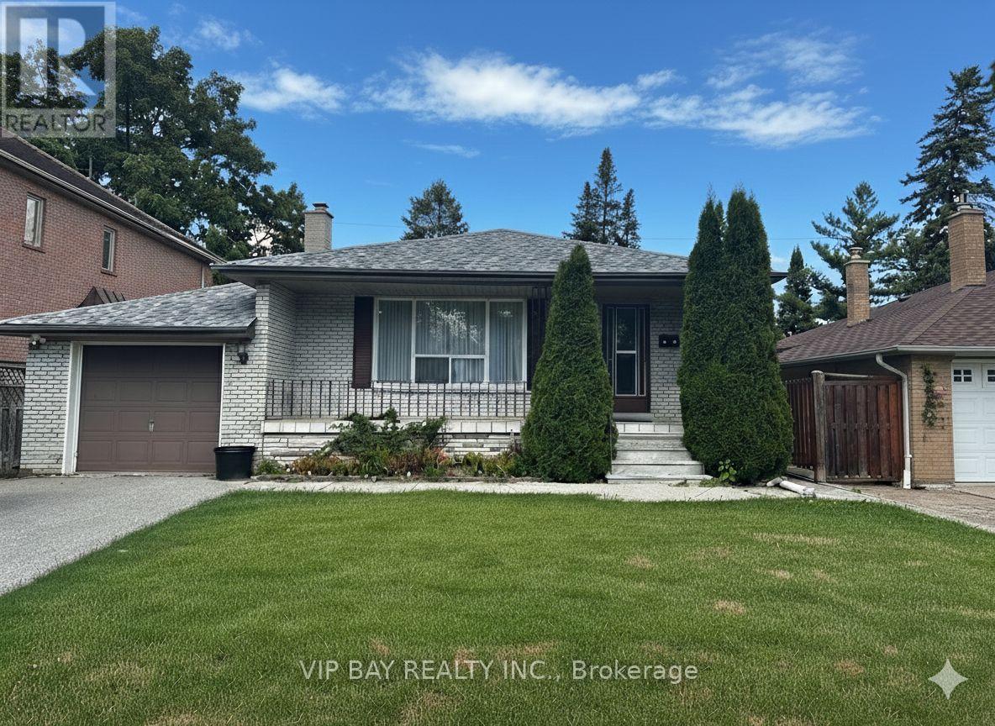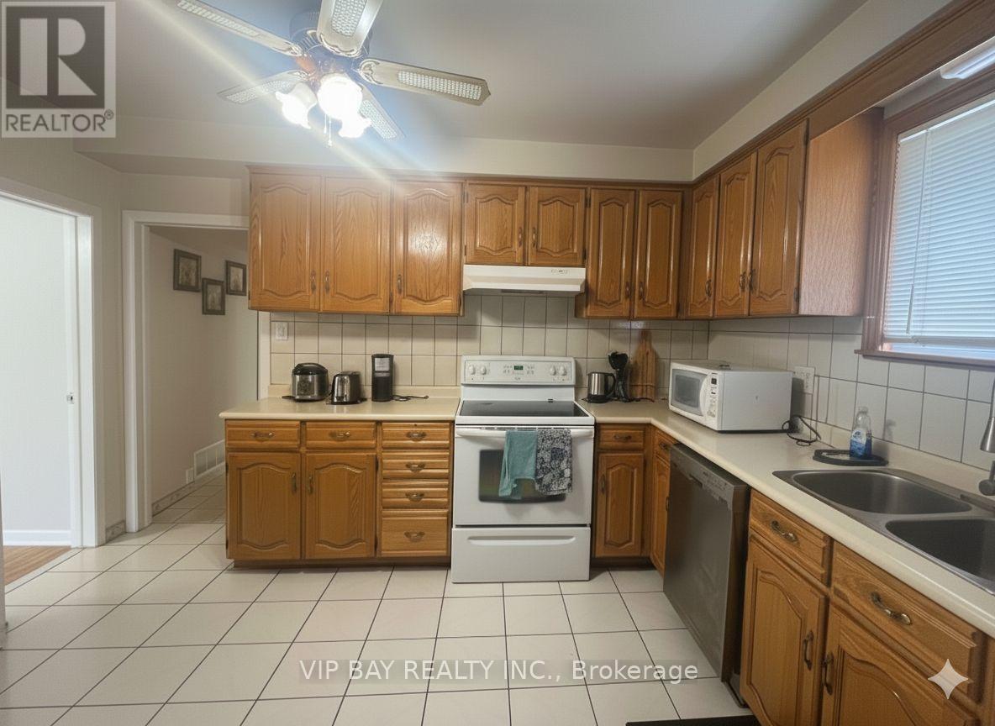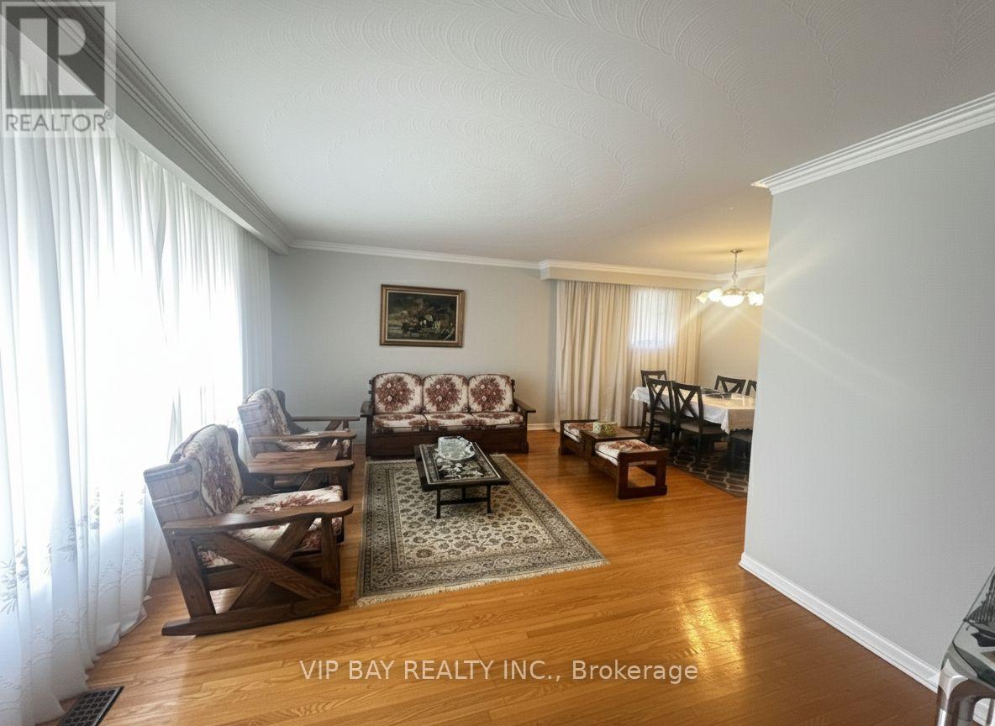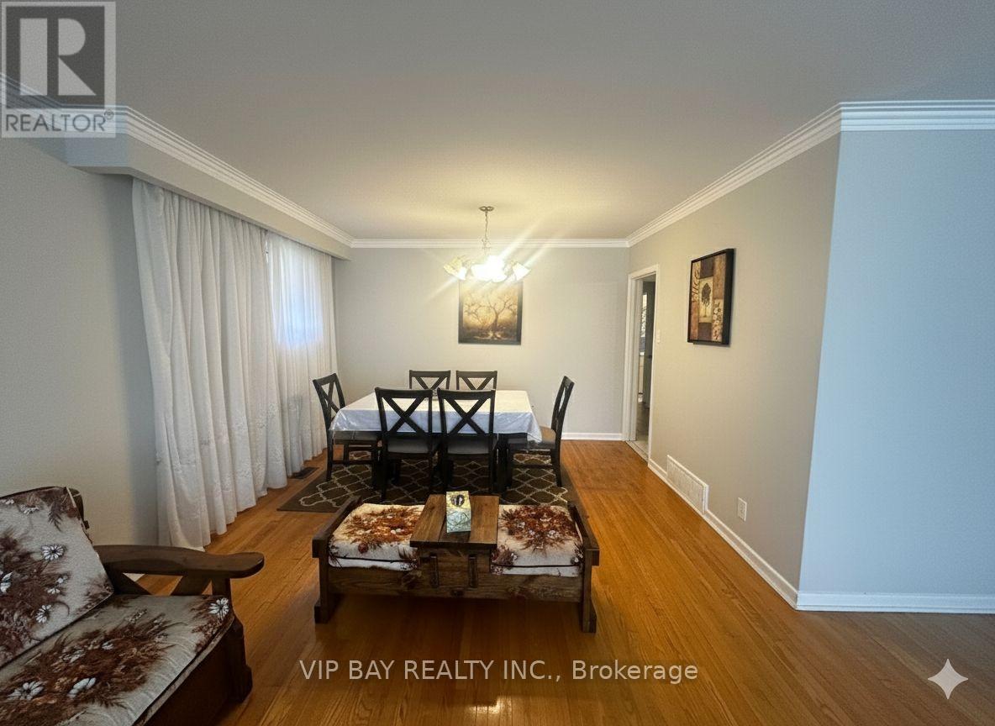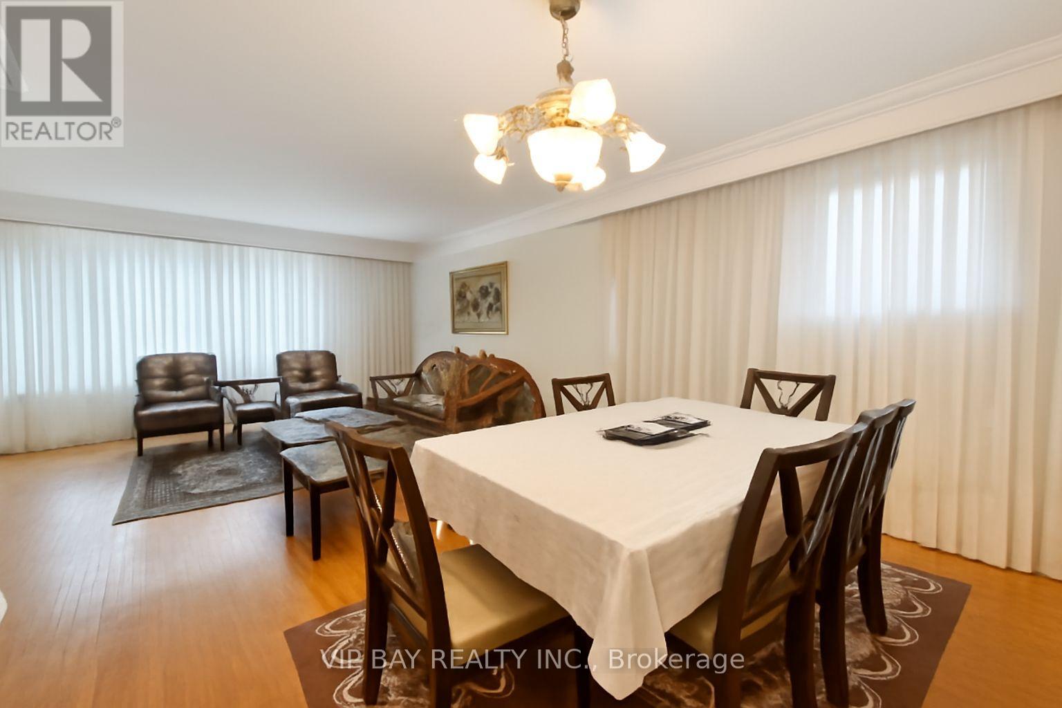172 Pemberton Avenue Toronto, Ontario M2M 1Y8
$1,188,000
LOCATION! LOCATION! LOCATION! Exceptional opportunity in the highly sought-after Finch Ave and Willowdale Ave/Bayview Ave neighborhood, within the top-ranked Earl Haig Secondary School and Finch Public School district. This property features a premium 48 ft x 146 ft lot and is being sold in As Is, Where Is condition, making it ideal for developers, builders, investors, or families looking to design and build a luxurious custom home. The location offers significant potential for future multiplex development and provi'des unmatched convenience with a 1-minute walk to the bus stop and just a 10-minute walk to Finch Subway Station. Surrounded by restaurants, cafes, supermarkets, and vibrant amenities, this property combines lifestyle and investment value in one of Toronto's most desirable areas. (id:61852)
Property Details
| MLS® Number | C12376188 |
| Property Type | Single Family |
| Neigbourhood | Newtonbrook East |
| Community Name | Newtonbrook East |
| AmenitiesNearBy | Park, Public Transit, Schools |
| CommunityFeatures | Community Centre |
| ParkingSpaceTotal | 5 |
Building
| BathroomTotal | 2 |
| BedroomsAboveGround | 3 |
| BedroomsTotal | 3 |
| ArchitecturalStyle | Bungalow |
| BasementDevelopment | Finished |
| BasementFeatures | Separate Entrance |
| BasementType | N/a (finished) |
| ConstructionStyleAttachment | Detached |
| CoolingType | Central Air Conditioning |
| ExteriorFinish | Brick |
| FireplacePresent | Yes |
| FlooringType | Tile, Hardwood |
| FoundationType | Concrete |
| HeatingFuel | Natural Gas |
| HeatingType | Forced Air |
| StoriesTotal | 1 |
| SizeInterior | 1100 - 1500 Sqft |
| Type | House |
| UtilityWater | Municipal Water |
Parking
| Attached Garage | |
| Garage |
Land
| Acreage | No |
| FenceType | Fenced Yard |
| LandAmenities | Park, Public Transit, Schools |
| Sewer | Sanitary Sewer |
| SizeDepth | 146 Ft |
| SizeFrontage | 48 Ft |
| SizeIrregular | 48 X 146 Ft ; Fully Fenced Level Lot |
| SizeTotalText | 48 X 146 Ft ; Fully Fenced Level Lot |
| ZoningDescription | Residential |
Rooms
| Level | Type | Length | Width | Dimensions |
|---|---|---|---|---|
| Lower Level | Laundry Room | 2.5 m | 1.5 m | 2.5 m x 1.5 m |
| Lower Level | Workshop | 3.5 m | 2.5 m | 3.5 m x 2.5 m |
| Lower Level | Recreational, Games Room | 7.74 m | 6.07 m | 7.74 m x 6.07 m |
| Lower Level | Family Room | 7.34 m | 3.93 m | 7.34 m x 3.93 m |
| Main Level | Foyer | 1.94 m | 1.25 m | 1.94 m x 1.25 m |
| Main Level | Living Room | 5.56 m | 2.12 m | 5.56 m x 2.12 m |
| Main Level | Dining Room | 3.63 m | 2.76 m | 3.63 m x 2.76 m |
| Main Level | Kitchen | 3.87 m | 3.86 m | 3.87 m x 3.86 m |
| Main Level | Primary Bedroom | 3.89 m | 3.66 m | 3.89 m x 3.66 m |
| Main Level | Bedroom 2 | 3.93 m | 3.07 m | 3.93 m x 3.07 m |
| Main Level | Bedroom 3 | 3.66 m | 2.7 m | 3.66 m x 2.7 m |
Interested?
Contact us for more information
Amir Rahi
Salesperson
319 Sixteenth Avenue
Richmond Hill, Ontario L4C 7A6
