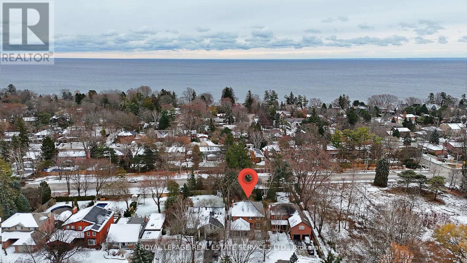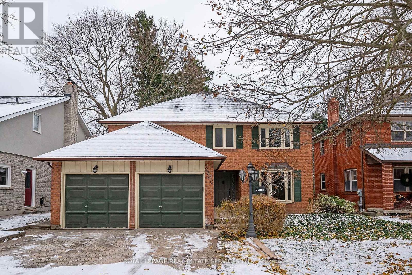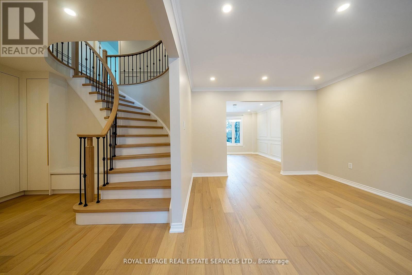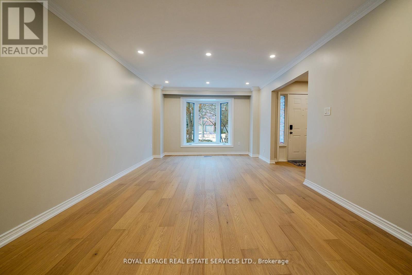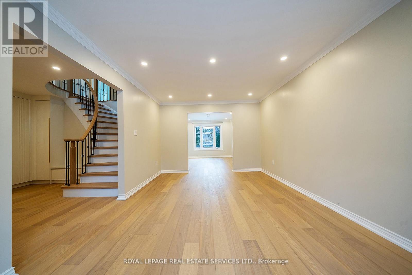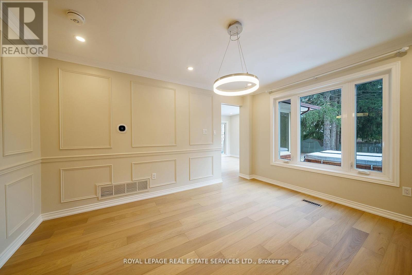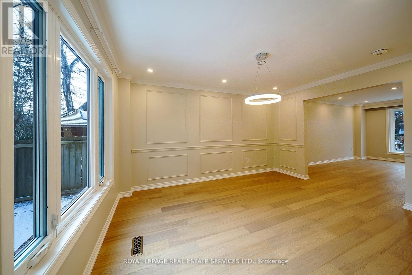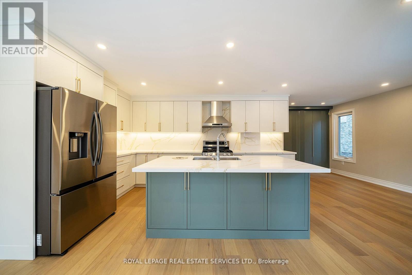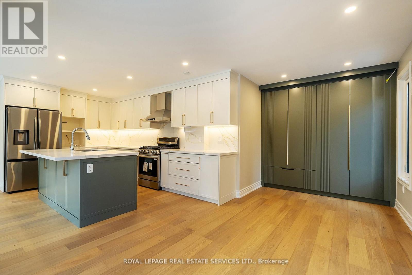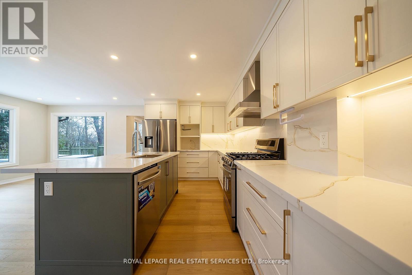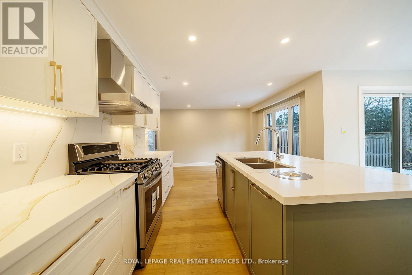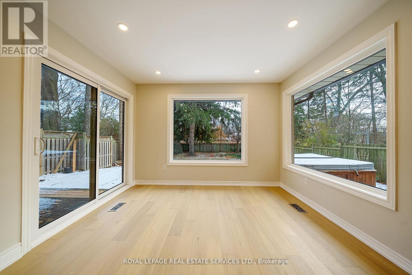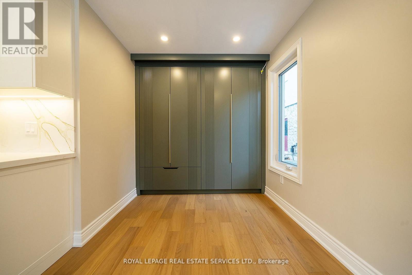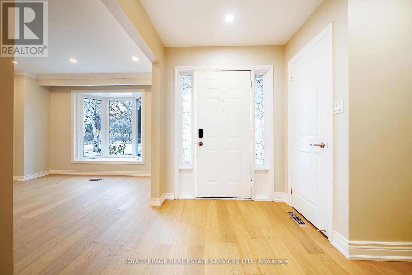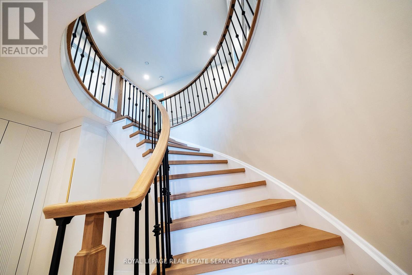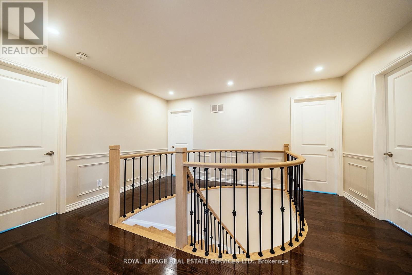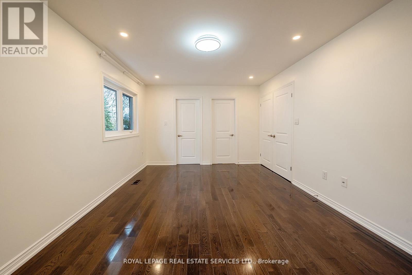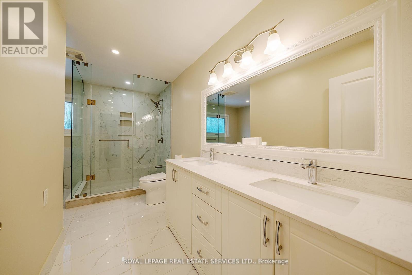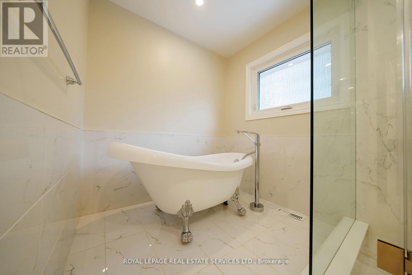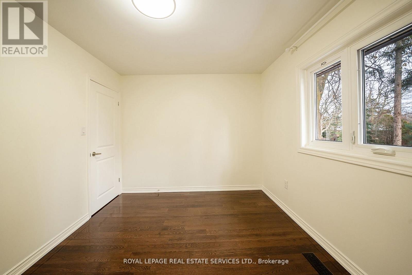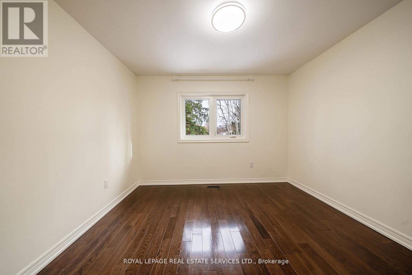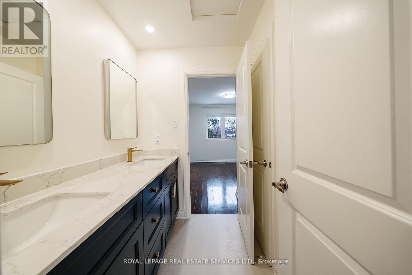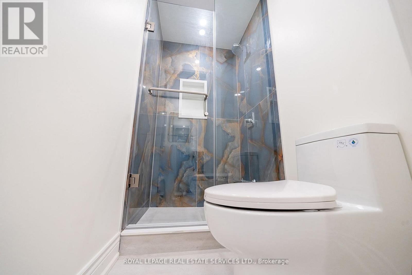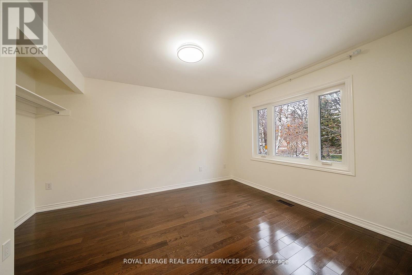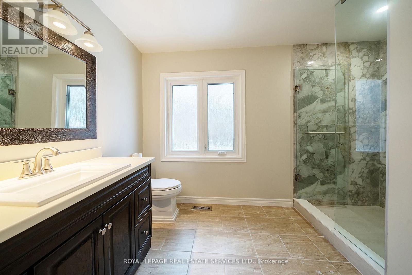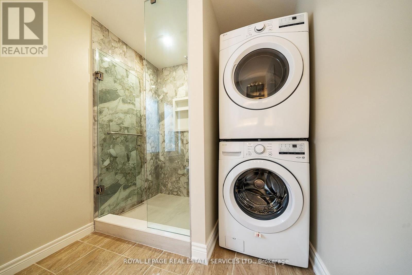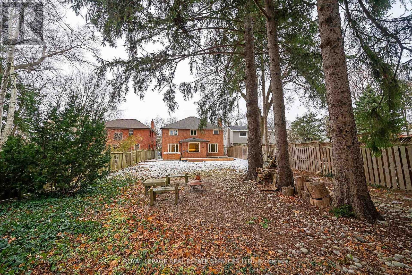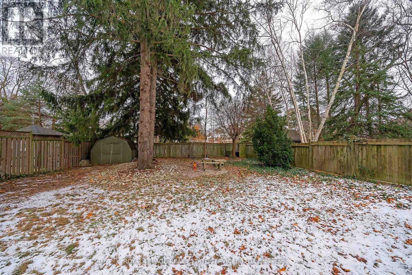Unknown Address ,
$4,700 Monthly
Discover this stunning detached home located in the prestigious Eastlake neighborhood of Oakville, celebrated for its top-ranked school district. Newly renovated and featuring brand-new, top-rated appliances, this home boasts an open-concept design with a spacious kitchen, central island, and breakfast area. Elegant hardwood floors and pot lights enhance the modern aesthetic through out. Set on an impressive extra-deep lot (50 x 171 ft) in a quiet cul-de-sac, this home offers both space and privacy in a friendly neighborhood. With 2,451 sq. ft. of above-ground living space, it includes 4 generously sized bedrooms, 4 newly upgraded bathrooms, and the convenience of second-floor laundry. Attention please: The basement is not included but rented separately. (id:61852)
Property Details
| MLS® Number | W12375836 |
| Property Type | Single Family |
| AmenitiesNearBy | Park, Schools |
| EquipmentType | Water Heater |
| Features | Cul-de-sac, Wooded Area, Carpet Free |
| ParkingSpaceTotal | 3 |
| RentalEquipmentType | Water Heater |
Building
| BathroomTotal | 4 |
| BedroomsAboveGround | 4 |
| BedroomsTotal | 4 |
| Appliances | Garage Door Opener Remote(s), Range, Water Heater, All, Dishwasher, Dryer, Stove, Washer, Refrigerator |
| BasementFeatures | Separate Entrance |
| BasementType | N/a |
| ConstructionStyleAttachment | Detached |
| CoolingType | Central Air Conditioning |
| ExteriorFinish | Brick |
| FlooringType | Hardwood |
| FoundationType | Concrete |
| HalfBathTotal | 1 |
| HeatingFuel | Natural Gas |
| HeatingType | Forced Air |
| StoriesTotal | 2 |
| SizeInterior | 2000 - 2500 Sqft |
| Type | House |
| UtilityWater | Municipal Water |
Parking
| Attached Garage | |
| Garage |
Land
| Acreage | No |
| FenceType | Fenced Yard |
| LandAmenities | Park, Schools |
| Sewer | Sanitary Sewer |
| SizeDepth | 171 Ft ,9 In |
| SizeFrontage | 50 Ft |
| SizeIrregular | 50 X 171.8 Ft |
| SizeTotalText | 50 X 171.8 Ft |
Rooms
| Level | Type | Length | Width | Dimensions |
|---|---|---|---|---|
| Second Level | Primary Bedroom | 3.41 m | 5.18 m | 3.41 m x 5.18 m |
| Second Level | Bedroom 2 | 3.44 m | 3.51 m | 3.44 m x 3.51 m |
| Second Level | Bedroom 3 | 3.44 m | 3.51 m | 3.44 m x 3.51 m |
| Second Level | Bedroom 4 | 3.5 m | 3 m | 3.5 m x 3 m |
| Main Level | Living Room | 3.44 m | 4.9 m | 3.44 m x 4.9 m |
| Main Level | Dining Room | 3.44 m | 3.99 m | 3.44 m x 3.99 m |
| Main Level | Kitchen | 6.88 m | 6.49 m | 6.88 m x 6.49 m |
https://www.realtor.ca/real-estate/28802820/oakville-fd-ford
Interested?
Contact us for more information
Joan Wu
Salesperson
251 North Service Rd #102
Oakville, Ontario L6M 3E7
