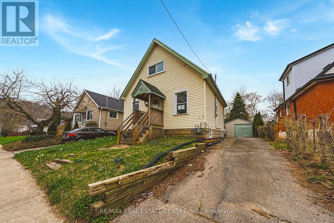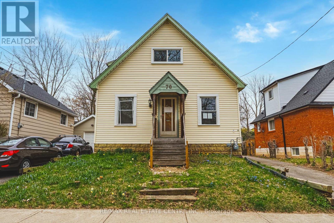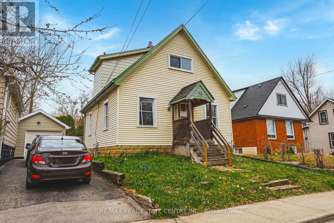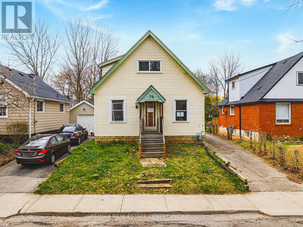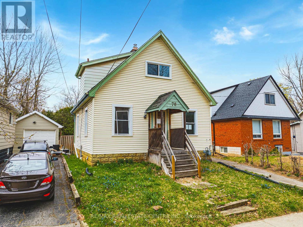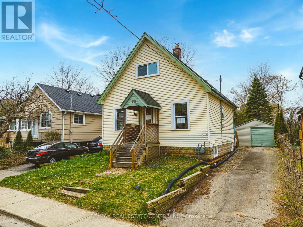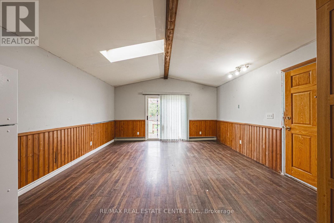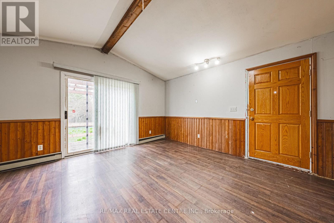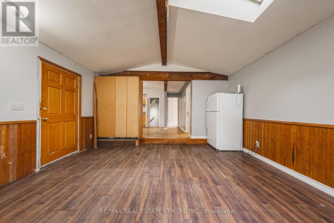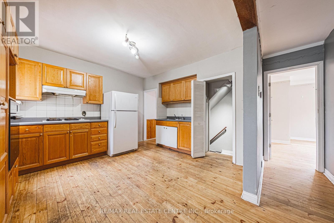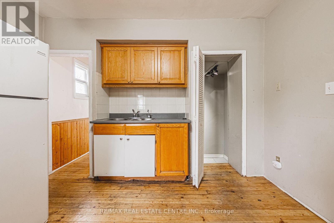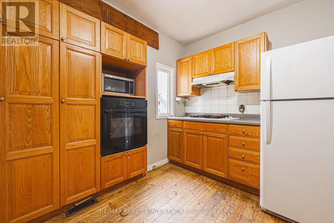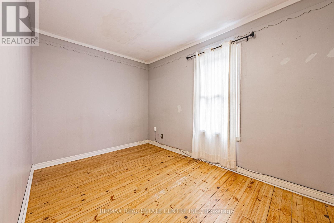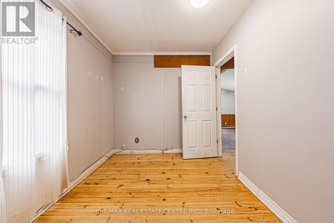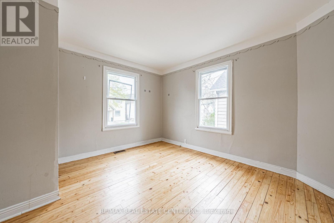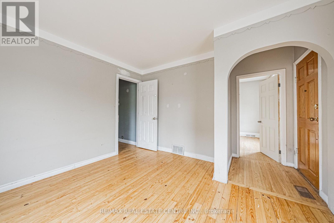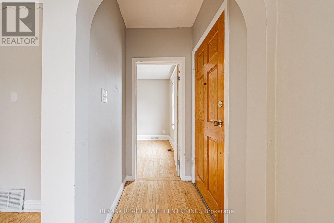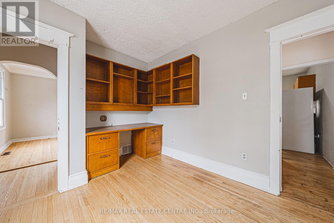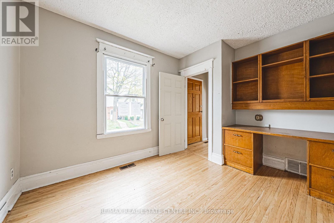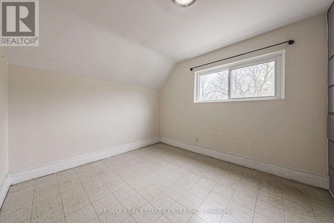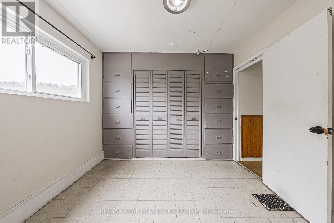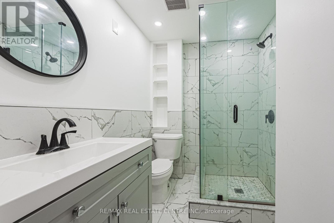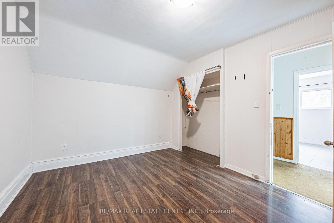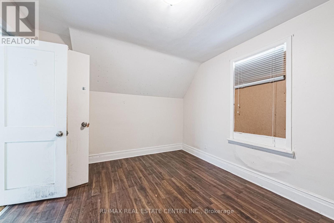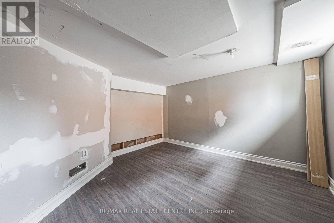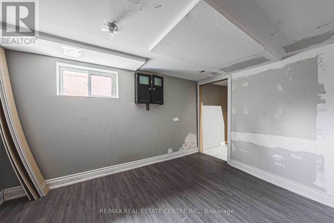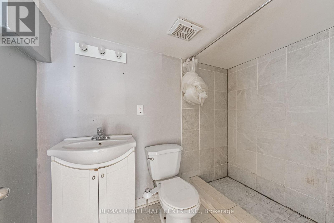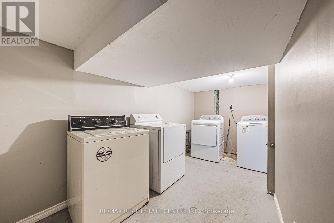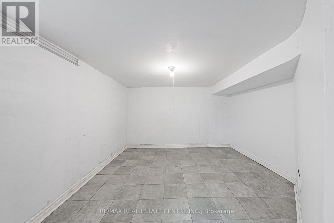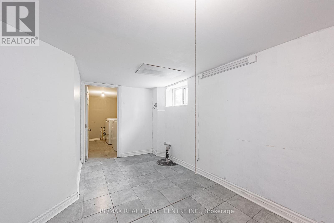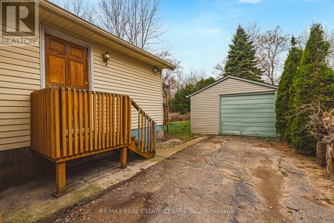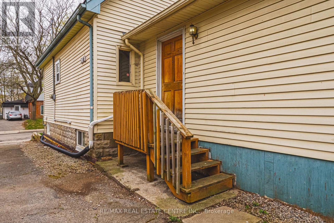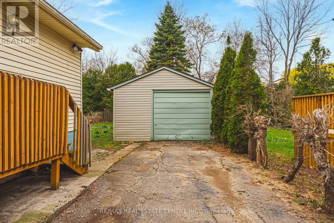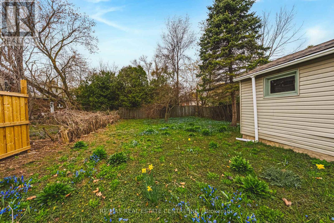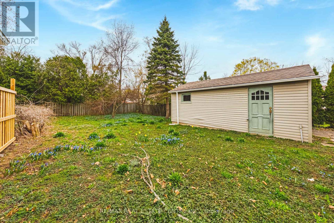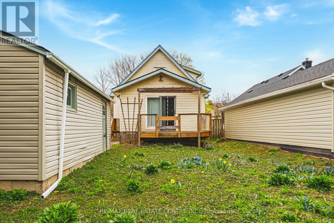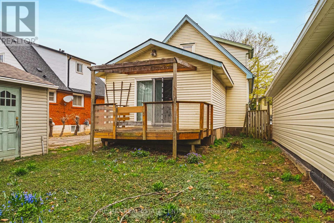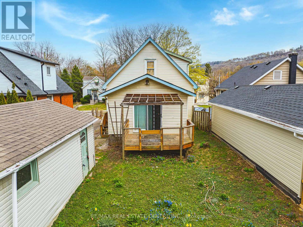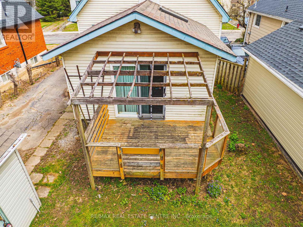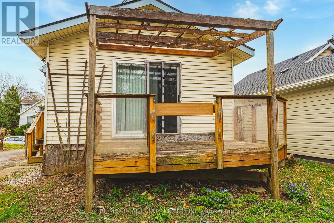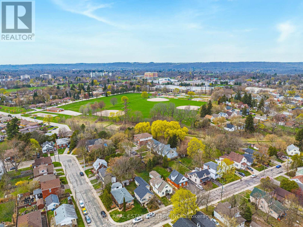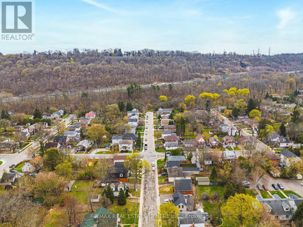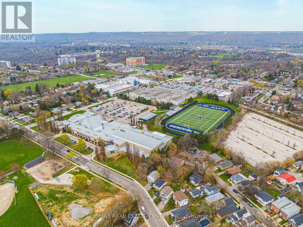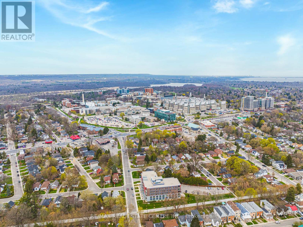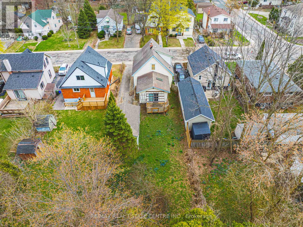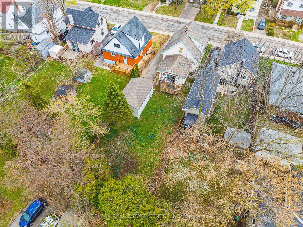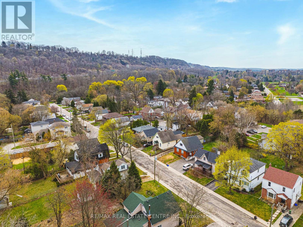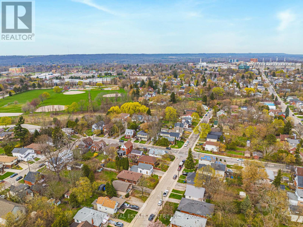70 Hillview Street Hamilton, Ontario L8S 2Z2
4 Bedroom
2 Bathroom
1100 - 1500 sqft
None
Forced Air
$579,600
Investors Dream- Prime Location nestled under the escarpment only minutes to McMasterUniversity/Hospital, steps to main bus routes, hiking trails and easy access to highways. Featuring 5/6bedrooms, 2 full baths, situated on a nice quiet street in West Hamilton with large driveway and anOversized Lot. Family room with vaulted ceiling, finished basement and full bath, in suite laundry. Dontmiss this Opportunity! (id:61852)
Property Details
| MLS® Number | X12370700 |
| Property Type | Single Family |
| Neigbourhood | West Hamilton |
| Community Name | Ainslie Wood |
| ParkingSpaceTotal | 5 |
Building
| BathroomTotal | 2 |
| BedroomsAboveGround | 4 |
| BedroomsTotal | 4 |
| BasementDevelopment | Finished |
| BasementType | Full (finished) |
| ConstructionStyleAttachment | Detached |
| CoolingType | None |
| ExteriorFinish | Vinyl Siding |
| FoundationType | Block |
| HeatingFuel | Natural Gas |
| HeatingType | Forced Air |
| StoriesTotal | 2 |
| SizeInterior | 1100 - 1500 Sqft |
| Type | House |
| UtilityWater | Municipal Water |
Parking
| Detached Garage | |
| Garage |
Land
| Acreage | No |
| Sewer | Sanitary Sewer |
| SizeDepth | 135 Ft |
| SizeFrontage | 40 Ft |
| SizeIrregular | 40 X 135 Ft |
| SizeTotalText | 40 X 135 Ft |
| ZoningDescription | C/s-1335 |
Rooms
| Level | Type | Length | Width | Dimensions |
|---|---|---|---|---|
| Second Level | Primary Bedroom | 4.12 m | 3.11 m | 4.12 m x 3.11 m |
| Second Level | Bedroom | 3.14 m | 2.88 m | 3.14 m x 2.88 m |
| Basement | Bedroom | 3.14 m | 4.45 m | 3.14 m x 4.45 m |
| Basement | Bedroom | 3.35 m | 3.4 m | 3.35 m x 3.4 m |
| Basement | Laundry Room | 4.05 m | 2.63 m | 4.05 m x 2.63 m |
| Main Level | Family Room | 4.69 m | 4.84 m | 4.69 m x 4.84 m |
| Main Level | Bedroom | 2.36 m | 3.88 m | 2.36 m x 3.88 m |
| Main Level | Kitchen | 4.51 m | 3.31 m | 4.51 m x 3.31 m |
| Main Level | Living Room | 3.41 m | 3.6 m | 3.41 m x 3.6 m |
| Main Level | Bedroom | 3.47 m | 2.89 m | 3.47 m x 2.89 m |
https://www.realtor.ca/real-estate/28791844/70-hillview-street-hamilton-ainslie-wood-ainslie-wood
Interested?
Contact us for more information
Andrea Sferrazza
Salesperson
RE/MAX Real Estate Centre Inc.
720 Guelph Line #a
Burlington, Ontario L7R 4E2
720 Guelph Line #a
Burlington, Ontario L7R 4E2
