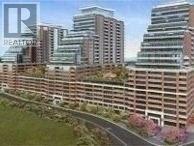1001 - 75 East Liberty Street Toronto, Ontario M6K 3R3
3 Bedroom
2 Bathroom
1000 - 1199 sqft
Fireplace
Central Air Conditioning
Forced Air
$3,500 Monthly
**Luxury King West 2 By Plaza Corp In Liberty Village** Bright And Spacious 2 Bedroom +Den With Balcony, Den Has Closet And Covered. Can Be Used As A 3rd Bdr. Superb Facilities: Party Room, Indoor Pool, Fitness And Wellness Centre Indoor Golf, Guest Suites, 24 Hr Concierge, Steps To Metro, Lcbo, Ttc, Starbucks And Harbour Front (id:61852)
Property Details
| MLS® Number | C12375351 |
| Property Type | Single Family |
| Neigbourhood | Fort York-Liberty Village |
| Community Name | Niagara |
| CommunityFeatures | Pet Restrictions |
| Features | Balcony |
| ParkingSpaceTotal | 1 |
Building
| BathroomTotal | 2 |
| BedroomsAboveGround | 2 |
| BedroomsBelowGround | 1 |
| BedroomsTotal | 3 |
| Amenities | Storage - Locker |
| Appliances | Dishwasher, Dryer, Microwave, Stove, Washer, Refrigerator |
| CoolingType | Central Air Conditioning |
| ExteriorFinish | Brick, Concrete |
| FireplacePresent | Yes |
| FlooringType | Laminate |
| HeatingFuel | Natural Gas |
| HeatingType | Forced Air |
| SizeInterior | 1000 - 1199 Sqft |
| Type | Apartment |
Parking
| Underground | |
| Garage |
Land
| Acreage | No |
Rooms
| Level | Type | Length | Width | Dimensions |
|---|---|---|---|---|
| Main Level | Living Room | 7.35 m | 3.31 m | 7.35 m x 3.31 m |
| Main Level | Dining Room | 7.35 m | 3.31 m | 7.35 m x 3.31 m |
| Main Level | Kitchen | 3.57 m | 3.05 m | 3.57 m x 3.05 m |
| Main Level | Primary Bedroom | 3.9 m | 2.93 m | 3.9 m x 2.93 m |
| Main Level | Bedroom 2 | 3.35 m | 2.86 m | 3.35 m x 2.86 m |
| Main Level | Den | 2.45 m | 2.35 m | 2.45 m x 2.35 m |
https://www.realtor.ca/real-estate/28801426/1001-75-east-liberty-street-toronto-niagara-niagara
Interested?
Contact us for more information
James Fernando Pongalan
Salesperson
Cityscape Real Estate Ltd.
885 Plymouth Dr #2
Mississauga, Ontario L5V 0B5
885 Plymouth Dr #2
Mississauga, Ontario L5V 0B5




















