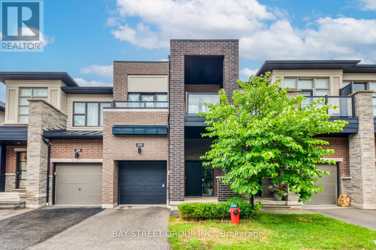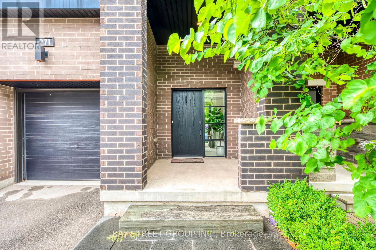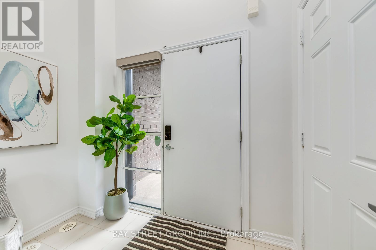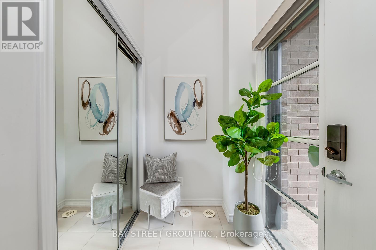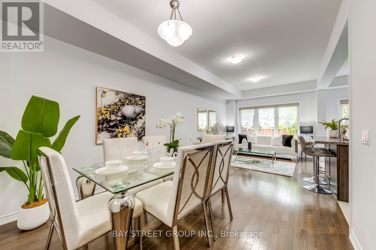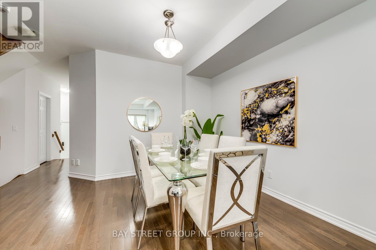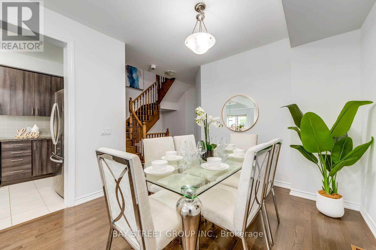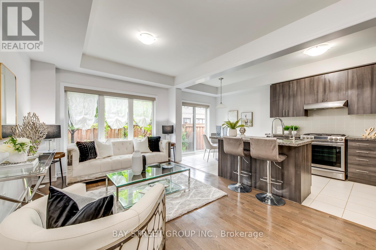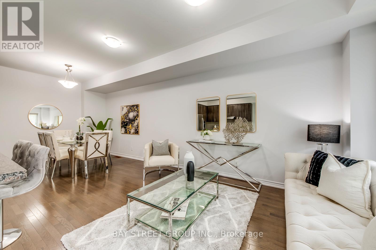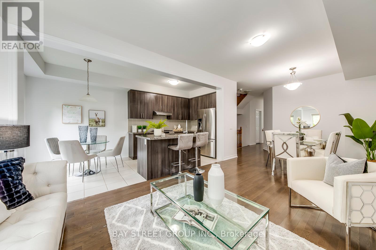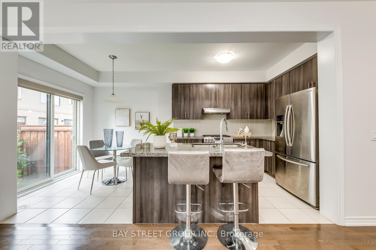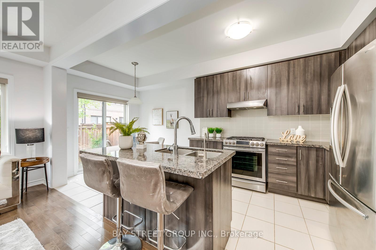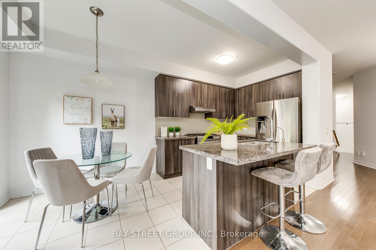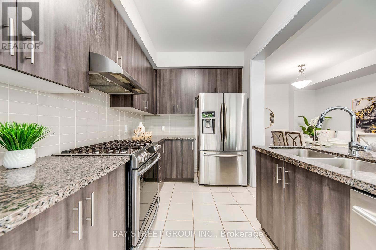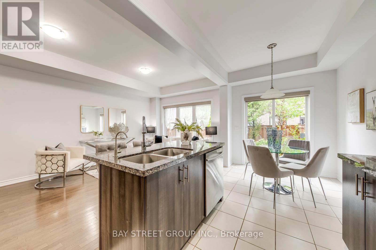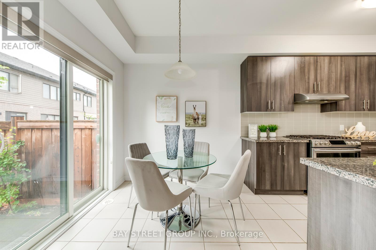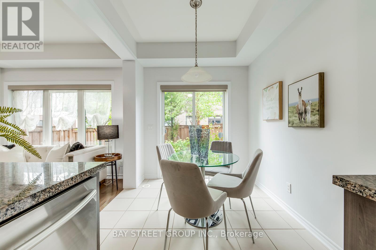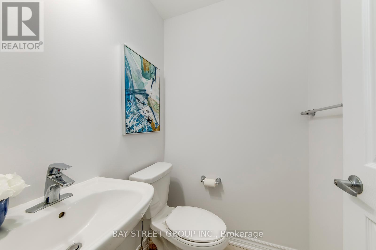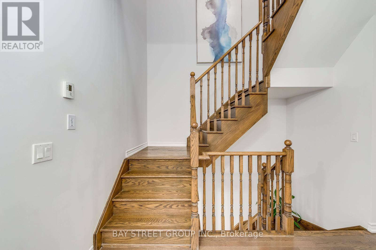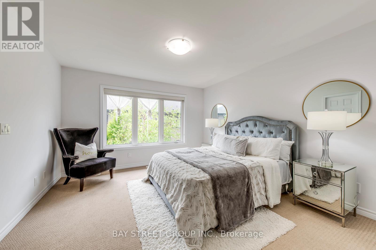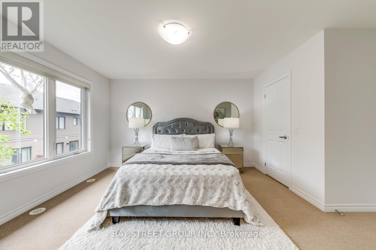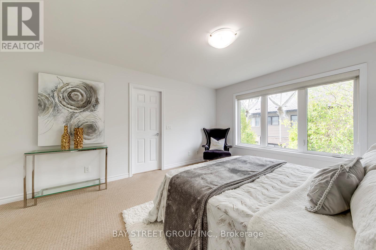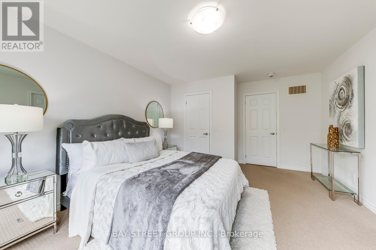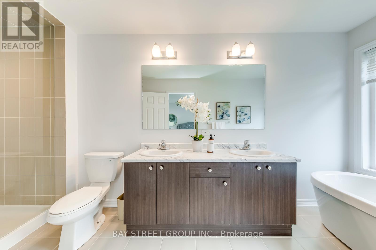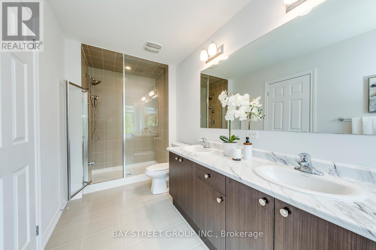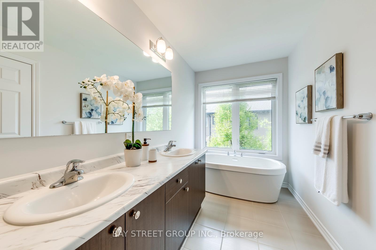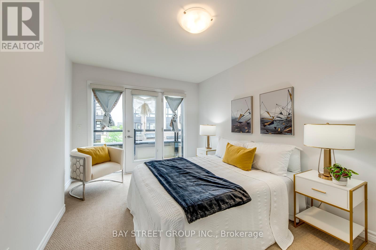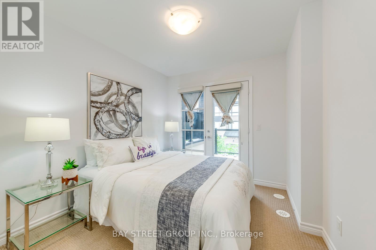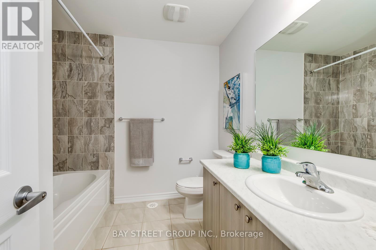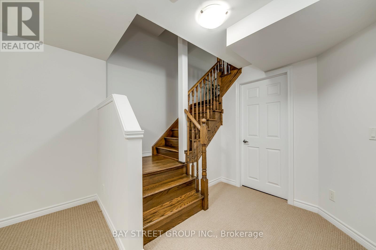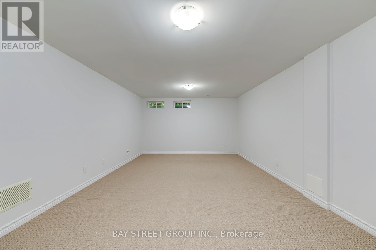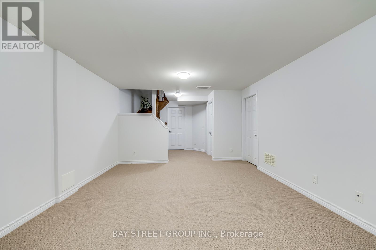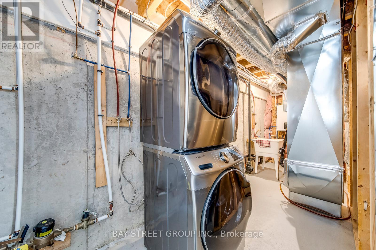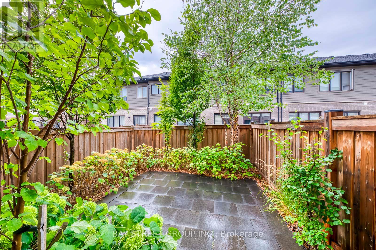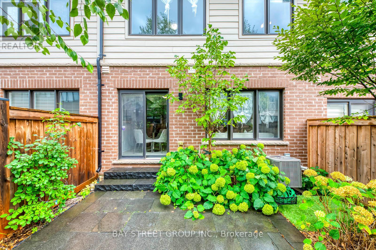371 Athabasca Common Oakville, Ontario L6H 0R5
$1,038,000Maintenance, Parcel of Tied Land
$64.67 Monthly
Maintenance, Parcel of Tied Land
$64.67 MonthlyWelcome to this Minto-built modern townhome on a quiet street off Dundas, featuring three levels of finished living space and a mature, landscaped backyard. The main floor offers an open-concept layout with hardwood floors in living/dining areas, ceramic in the kitchen and breakfast nook, espresso cabinets with quartz countertops, a full suite of stainless steel appliances, and a 2-piece powder room. Step out to the backyard with a granite patio, solid granite steps, and mature trees for privacy. Upstairs includes three spacious bedrooms, with a master suite featuring a walk-in closet and 5-piece upgraded ensuite. The second bedroom fits a Queen bed, and both share a 4-piece main bathroom. The lower level has a large recreation/family room, laundry/utility room, storage space, and a rough-in for a 3-4 piece bathroom. Upgrades include smooth ceilings upgraded carpeting and stairs, bathroom enhancements, and beautiful landscaping. A great home in a private, convenient location close to shopping, services, and highways. (id:61852)
Property Details
| MLS® Number | W12373445 |
| Property Type | Single Family |
| Neigbourhood | Trafalgar |
| Community Name | 1010 - JM Joshua Meadows |
| EquipmentType | Water Heater |
| ParkingSpaceTotal | 2 |
| RentalEquipmentType | Water Heater |
Building
| BathroomTotal | 3 |
| BedroomsAboveGround | 3 |
| BedroomsTotal | 3 |
| Appliances | Garage Door Opener Remote(s), Dishwasher, Dryer, Hood Fan, Stove, Washer, Window Coverings, Refrigerator |
| BasementDevelopment | Finished |
| BasementType | N/a (finished) |
| ConstructionStyleAttachment | Attached |
| CoolingType | Central Air Conditioning |
| ExteriorFinish | Brick |
| FlooringType | Hardwood, Ceramic |
| FoundationType | Concrete |
| HalfBathTotal | 1 |
| HeatingFuel | Natural Gas |
| HeatingType | Forced Air |
| StoriesTotal | 2 |
| SizeInterior | 1500 - 2000 Sqft |
| Type | Row / Townhouse |
| UtilityWater | Municipal Water |
Parking
| Attached Garage | |
| Garage |
Land
| Acreage | No |
| Sewer | Sanitary Sewer |
| SizeDepth | 86 Ft ,2 In |
| SizeFrontage | 19 Ft ,8 In |
| SizeIrregular | 19.7 X 86.2 Ft |
| SizeTotalText | 19.7 X 86.2 Ft |
Rooms
| Level | Type | Length | Width | Dimensions |
|---|---|---|---|---|
| Second Level | Primary Bedroom | 4.01 m | 3.81 m | 4.01 m x 3.81 m |
| Second Level | Bedroom 2 | 3.07 m | 4.52 m | 3.07 m x 4.52 m |
| Second Level | Bedroom 3 | 2.74 m | 2.94 m | 2.74 m x 2.94 m |
| Basement | Recreational, Games Room | 3.96 m | 5.58 m | 3.96 m x 5.58 m |
| Ground Level | Living Room | 3.25 m | 4.31 m | 3.25 m x 4.31 m |
| Ground Level | Dining Room | 3.25 m | 4.31 m | 3.25 m x 4.31 m |
| Ground Level | Kitchen | 2.99 m | 2.48 m | 2.99 m x 2.48 m |
| Ground Level | Eating Area | 2.48 m | 2.43 m | 2.48 m x 2.43 m |
Interested?
Contact us for more information
Michael Shen
Salesperson
8300 Woodbine Ave Ste 500
Markham, Ontario L3R 9Y7
Wayne Xu
Broker
8300 Woodbine Ave Ste 500
Markham, Ontario L3R 9Y7
