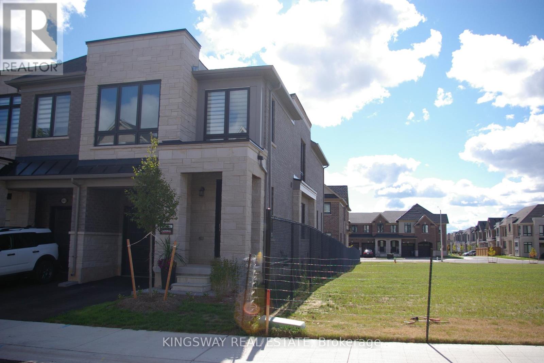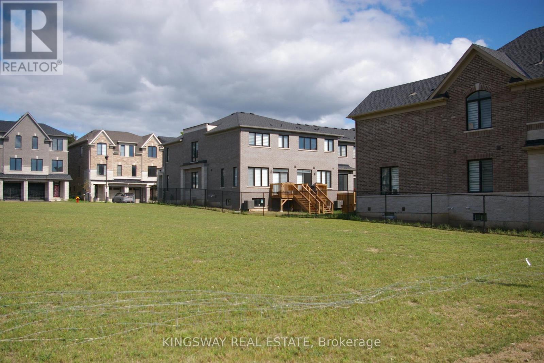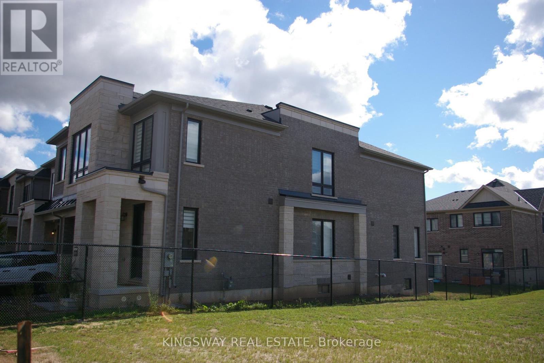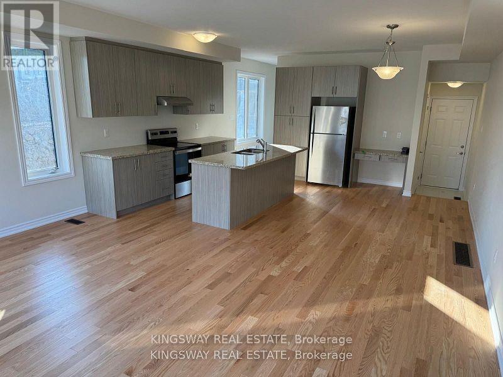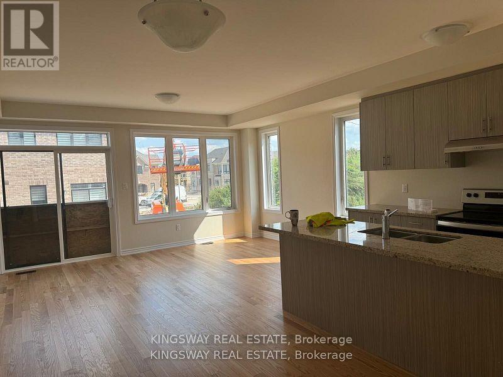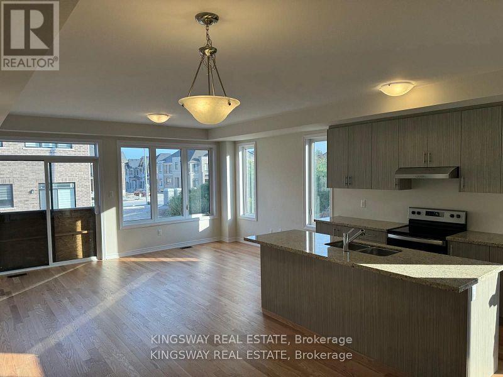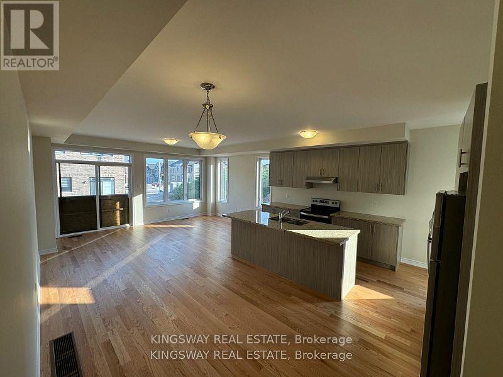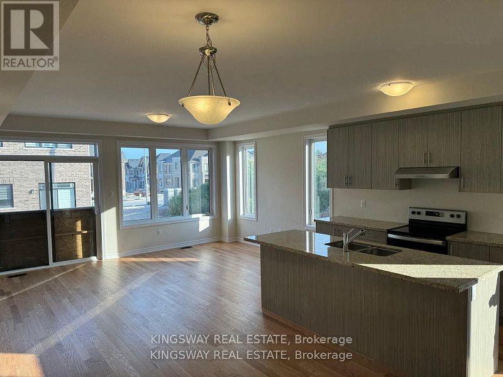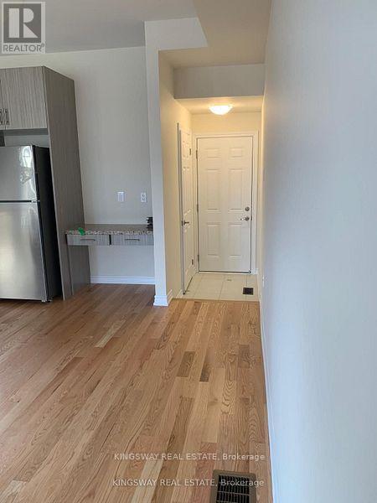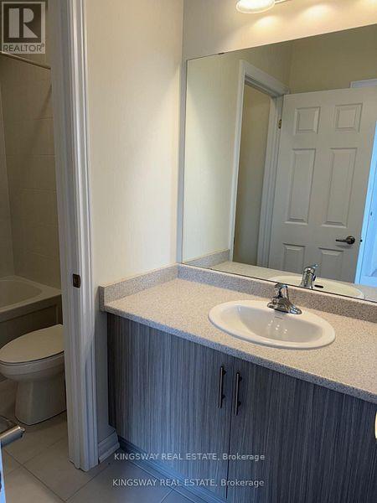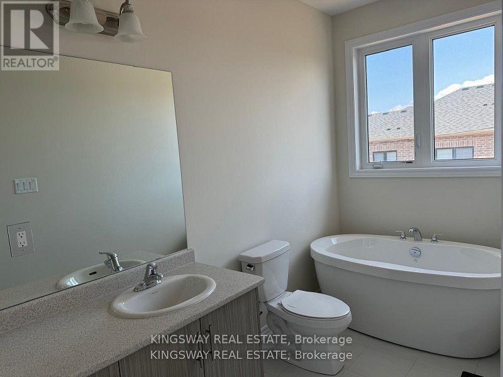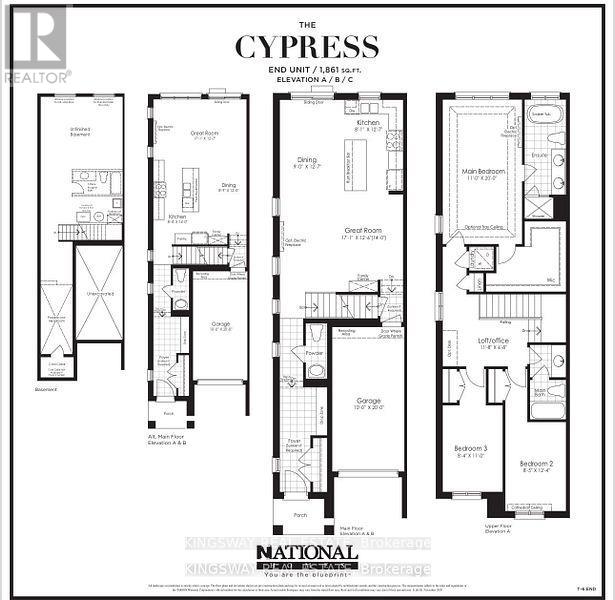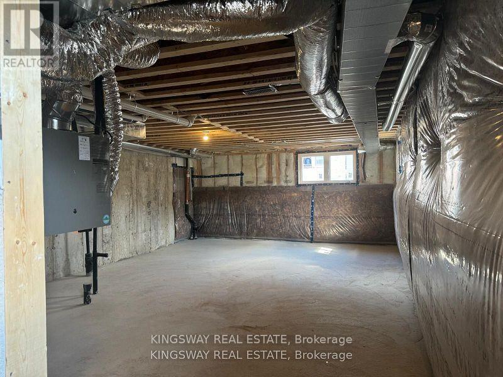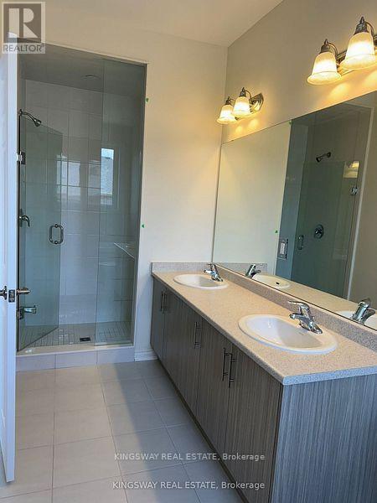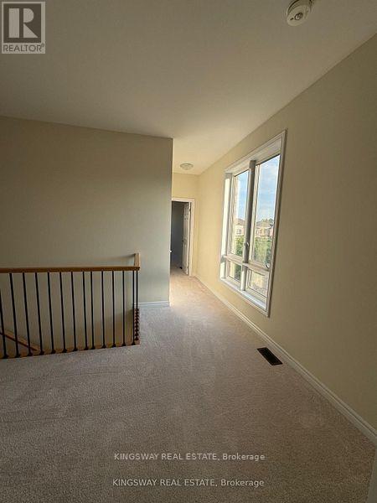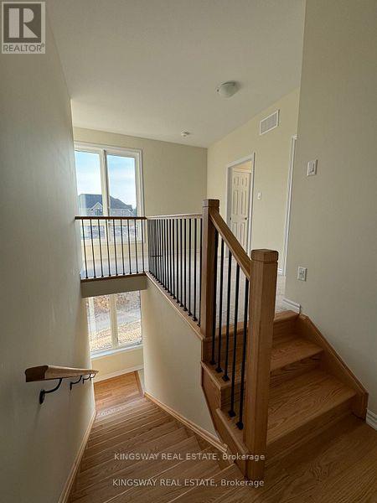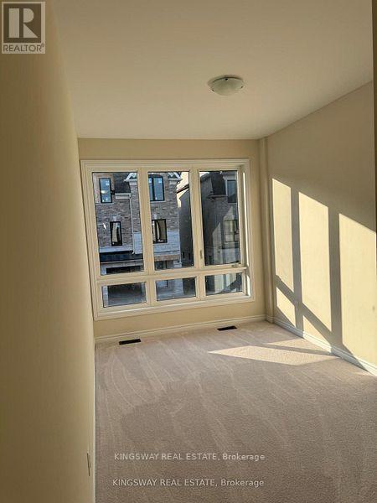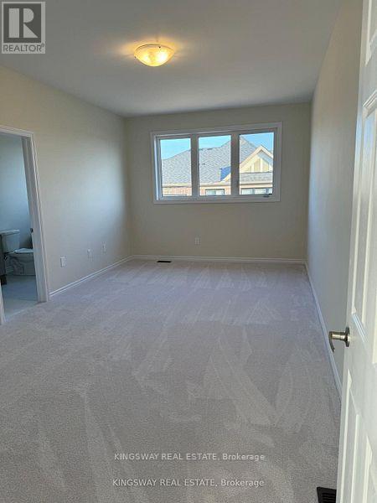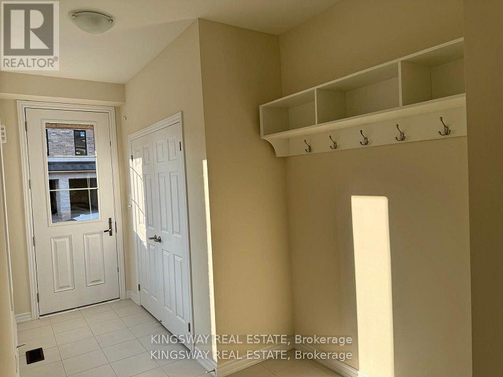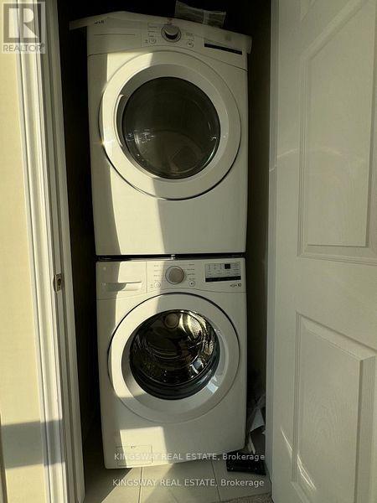1412 National Common Avenue Burlington, Ontario L7P 0V7
$3,600 Monthly
End Unit Townhome. Just One Year, located beside community park. Spacious 1861 SF of stylish living space. Walking distance to schools, shopping, parks & trails. Easy access to golf course, hwy & downtown.9ft ceilings on both floors & hardwood flooring on main level,Central Island,. Includes Spa-like living with massive primary bedroom, 5-piece ensuite with 2 sinks, freestanding tub and shower and walk-in closet. Spacious open-concept main floor with dining, great room and kitchen all connected. Additional loft/office space located on 2nd floor. Right in heart of Burlington on Brant Street. Minutes to all Amenities. (id:61852)
Property Details
| MLS® Number | W12373337 |
| Property Type | Single Family |
| Community Name | Tyandaga |
| EquipmentType | Water Heater |
| ParkingSpaceTotal | 2 |
| RentalEquipmentType | Water Heater |
Building
| BathroomTotal | 3 |
| BedroomsAboveGround | 3 |
| BedroomsTotal | 3 |
| Age | 0 To 5 Years |
| Appliances | Dishwasher, Dryer, Stove, Washer, Refrigerator |
| BasementDevelopment | Unfinished |
| BasementType | N/a (unfinished) |
| ConstructionStyleAttachment | Attached |
| CoolingType | Central Air Conditioning |
| ExteriorFinish | Brick Facing, Stone |
| FlooringType | Hardwood, Carpeted |
| FoundationType | Concrete |
| HalfBathTotal | 1 |
| HeatingFuel | Natural Gas |
| HeatingType | Forced Air |
| StoriesTotal | 2 |
| SizeInterior | 1500 - 2000 Sqft |
| Type | Row / Townhouse |
| UtilityWater | Municipal Water, Unknown |
Parking
| Garage |
Land
| Acreage | No |
| Sewer | Sanitary Sewer |
Rooms
| Level | Type | Length | Width | Dimensions |
|---|---|---|---|---|
| Second Level | Bedroom 2 | 3.35 m | 2.56 m | 3.35 m x 2.56 m |
| Second Level | Bedroom 3 | 32.56 m | 3.78 m | 32.56 m x 3.78 m |
| Second Level | Loft | 3.6 m | 2.1 m | 3.6 m x 2.1 m |
| Main Level | Great Room | 5.21 m | 3.97 m | 5.21 m x 3.97 m |
| Main Level | Dining Room | 2.7 m | 3.66 m | 2.7 m x 3.66 m |
| Main Level | Kitchen | 2.56 m | 4.27 m | 2.56 m x 4.27 m |
https://www.realtor.ca/real-estate/28797642/1412-national-common-avenue-burlington-tyandaga-tyandaga
Interested?
Contact us for more information
Donghui Cai
Broker
3180 Ridgeway Drive Unit 36
Mississauga, Ontario L5L 5S7
