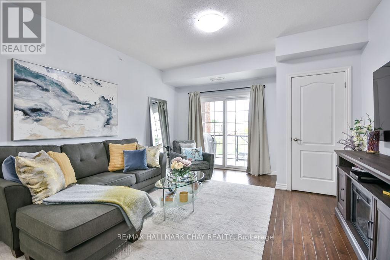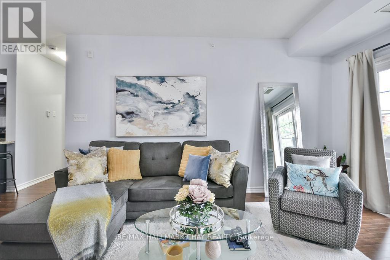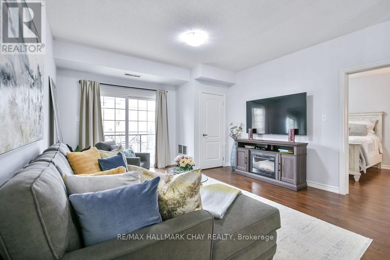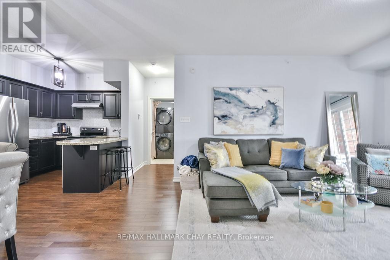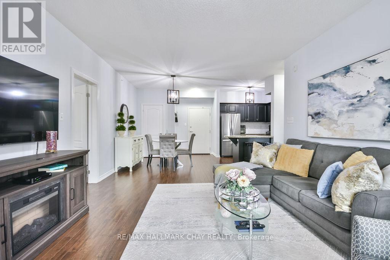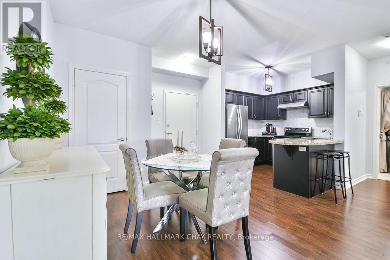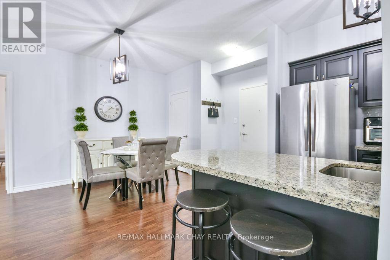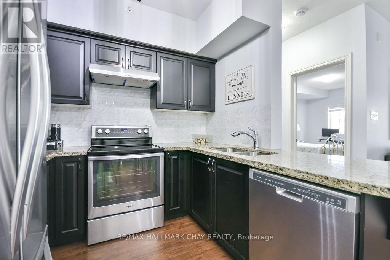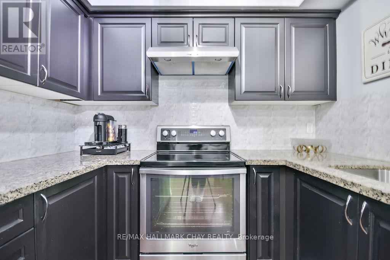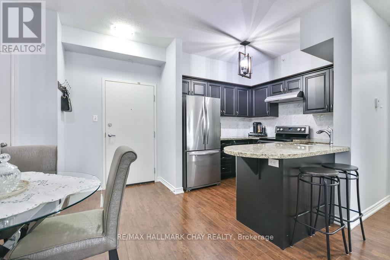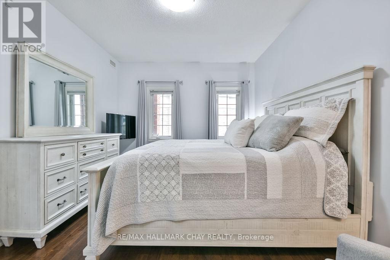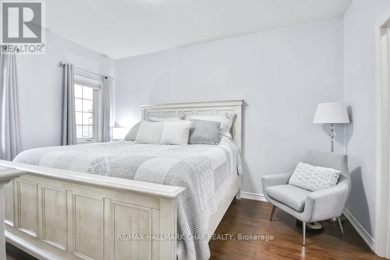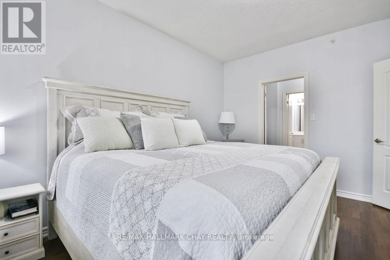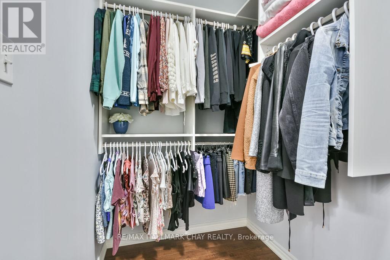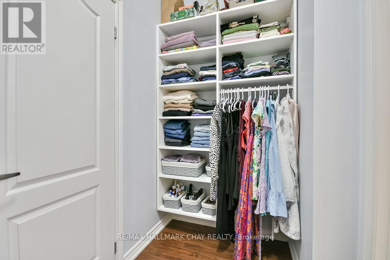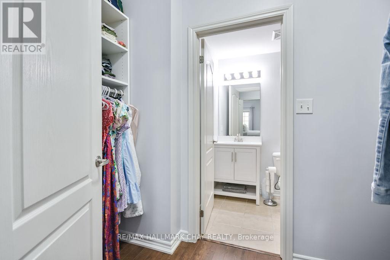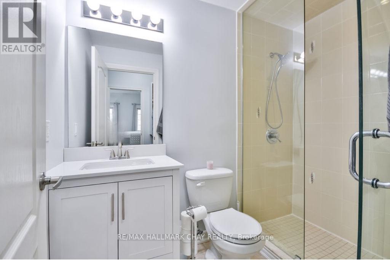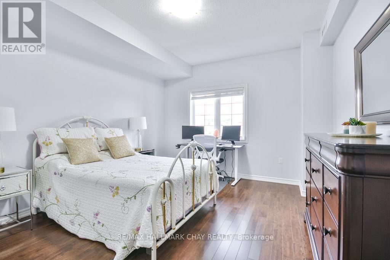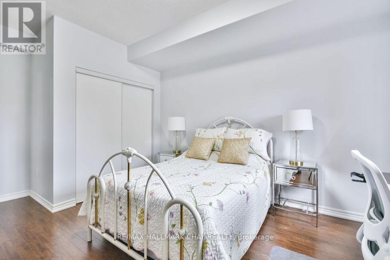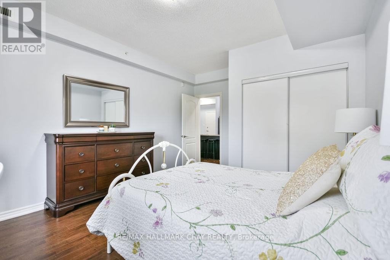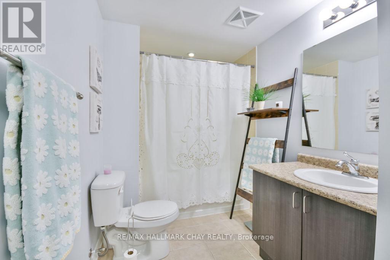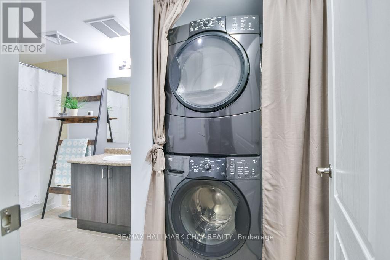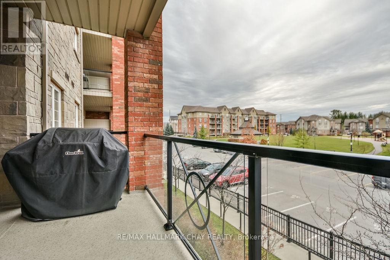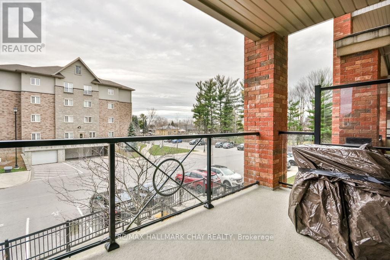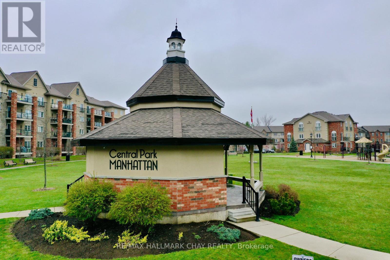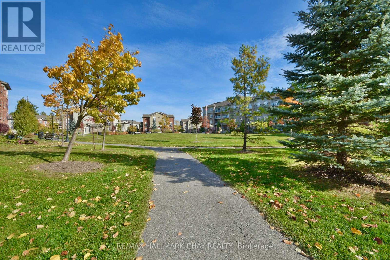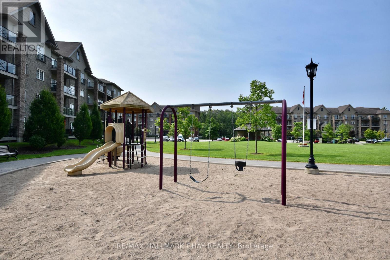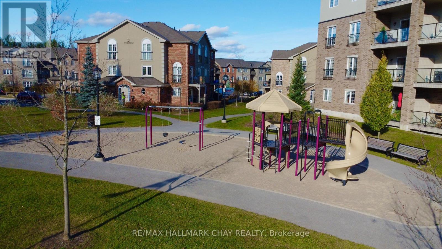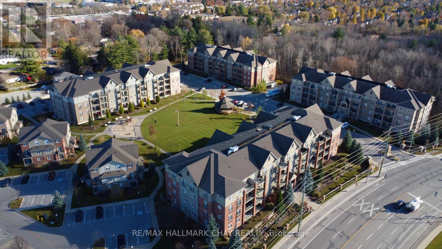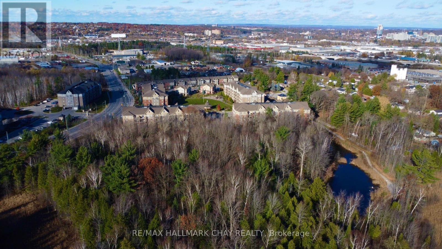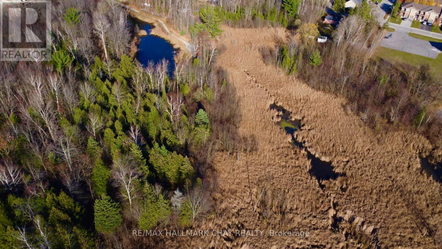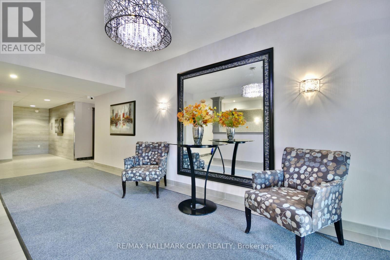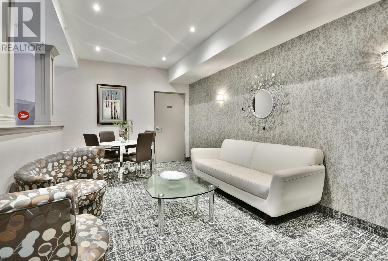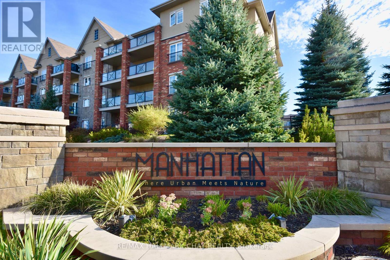207 - 43 Ferndale Drive S Barrie, Ontario L4N 5W6
$525,000Maintenance, Water, Insurance, Parking
$473.74 Monthly
Maintenance, Water, Insurance, Parking
$473.74 MonthlyYour Manhattan Moment Awaits - Experience the Art of Home! Ever wondered what it would feel like to live in a boutique, mid-rise condo that feels more like a weekend getaway? Say hello to 207-43 Ferndale Drive S, where style meets substance and 'move-in ready' means everything is done...down to the HVAC. Granite countertops, stainless-steel kitchen gear, a custom walkthrough closet, and a spa-ready ensuite. It's the one condo in the building that whispers, I've evolved. With a balcony overlooking Central Park, mornings will taste like freshly brewed coffee with a side of birdsong. And when you want to stretch your legs? Bear Creek Eco Park and scenic trails are practically your backyard (minus the mowing). High-efficiency furnace, central air, underground parking, private locker. You're not just buying space; you're inheriting peace of mind (and a storage spot). (id:61852)
Property Details
| MLS® Number | S12373153 |
| Property Type | Single Family |
| Neigbourhood | Ardagh Bluffs |
| Community Name | Ardagh |
| AmenitiesNearBy | Park, Public Transit |
| CommunityFeatures | Pet Restrictions, Community Centre, School Bus |
| Features | Wooded Area, Balcony, Carpet Free, In Suite Laundry |
| ParkingSpaceTotal | 1 |
| Structure | Playground, Porch |
Building
| BathroomTotal | 2 |
| BedroomsAboveGround | 2 |
| BedroomsTotal | 2 |
| Age | 11 To 15 Years |
| Amenities | Party Room, Visitor Parking, Storage - Locker |
| Appliances | Garage Door Opener Remote(s), Dishwasher, Dryer, Stove, Washer, Window Coverings, Refrigerator |
| CoolingType | Central Air Conditioning |
| ExteriorFinish | Brick |
| FlooringType | Laminate |
| HeatingFuel | Natural Gas |
| HeatingType | Forced Air |
| SizeInterior | 1000 - 1199 Sqft |
| Type | Apartment |
Parking
| Underground | |
| Garage |
Land
| Acreage | No |
| LandAmenities | Park, Public Transit |
| ZoningDescription | Residential |
Rooms
| Level | Type | Length | Width | Dimensions |
|---|---|---|---|---|
| Main Level | Kitchen | 2.74 m | 2.8 m | 2.74 m x 2.8 m |
| Main Level | Dining Room | 3.05 m | 2.8 m | 3.05 m x 2.8 m |
| Main Level | Family Room | 4.57 m | 4.08 m | 4.57 m x 4.08 m |
| Main Level | Primary Bedroom | 3.29 m | 4.21 m | 3.29 m x 4.21 m |
| Main Level | Bedroom 2 | 5.03 m | 3.39 m | 5.03 m x 3.39 m |
https://www.realtor.ca/real-estate/28797162/207-43-ferndale-drive-s-barrie-ardagh-ardagh
Interested?
Contact us for more information
Cheryl Cheslea
Broker
218 Bayfield St, 100078 & 100431
Barrie, Ontario L4M 3B6
