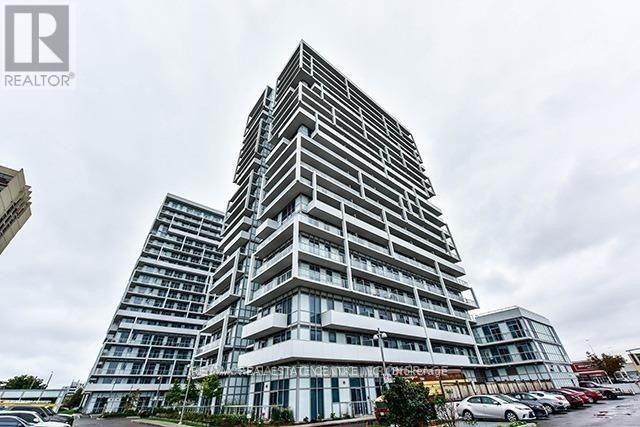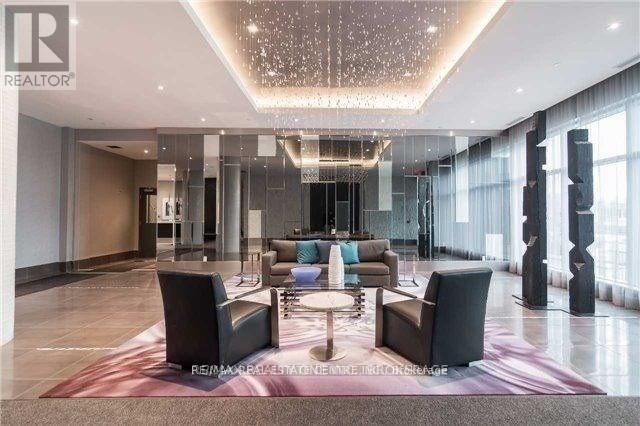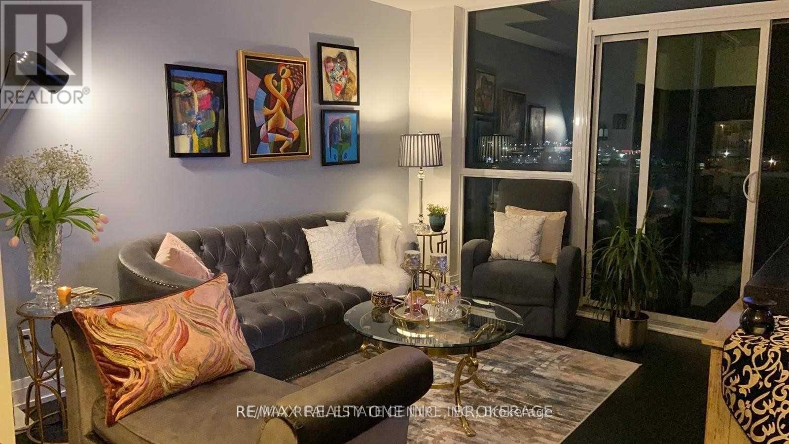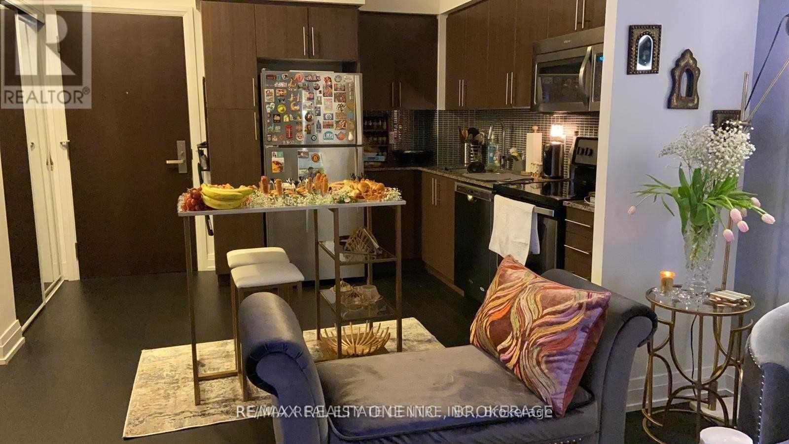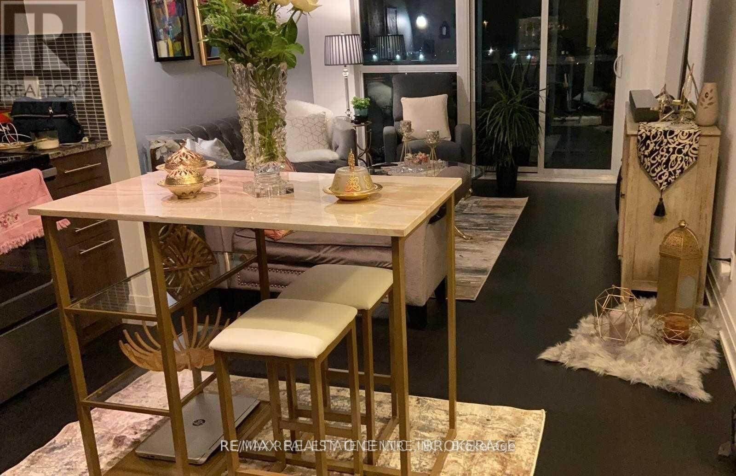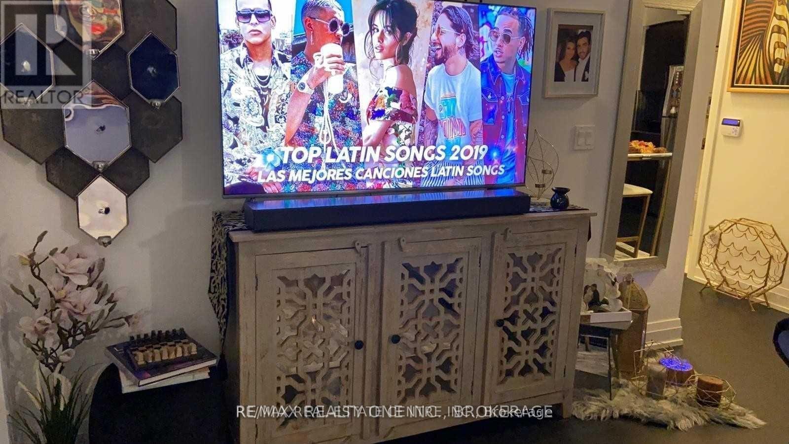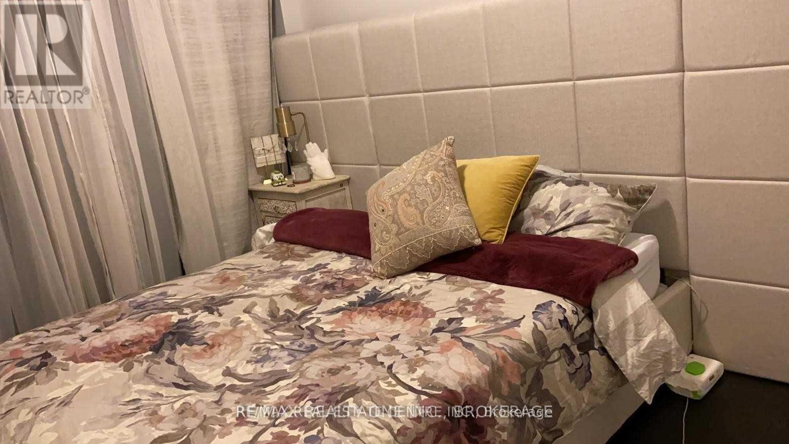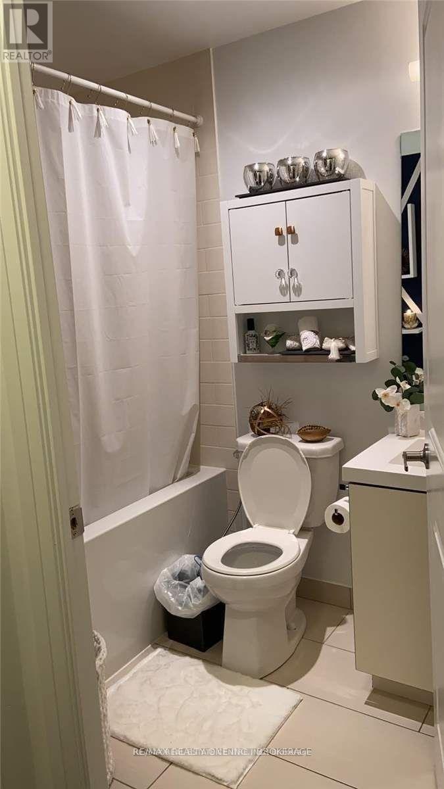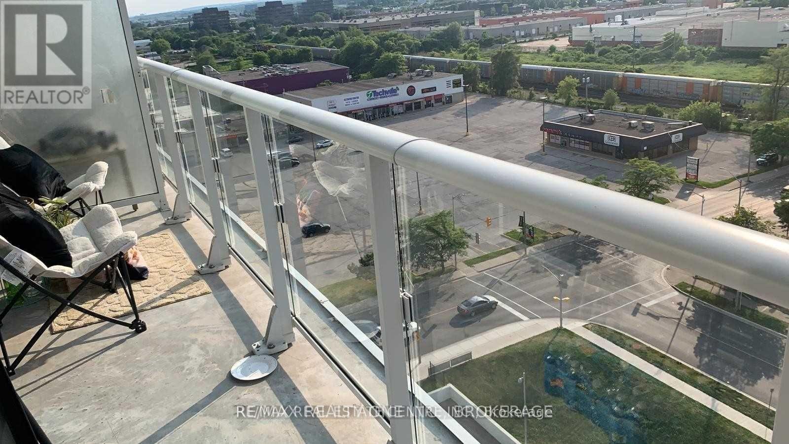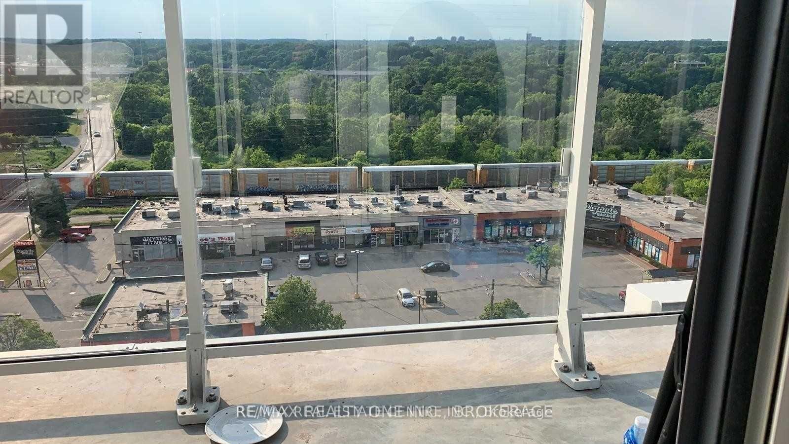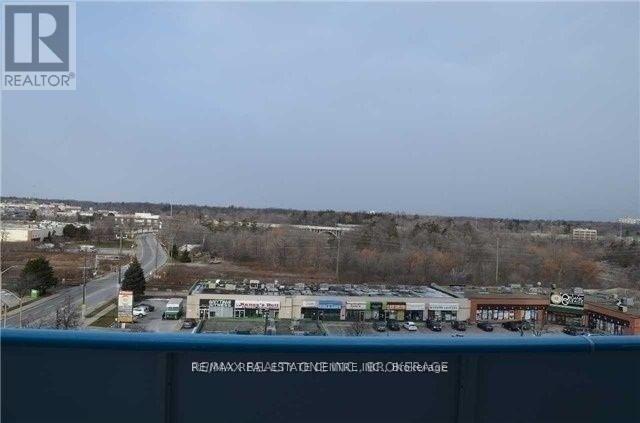1102 - 65 Speers Road Oakville, Ontario L6K 3V5
$2,200 Monthly
This One bedroom unit boasts 9 ft ceilings, a modern open-concept layout, a sleek kitchen with granite countertops, stainless steel appliances, and two walkouts to an oversized balcony with unobstructed north views. Includes 1 parking and 1 locker.Enjoy resort-style amenities including an indoor pool, hot tub, sauna, media and recreation rooms, guest suites, and a rooftop BBQ terrace.Prime Oakville locationjust minutes to the QEW, Oakville GO, waterfront, schools, shopping, banks, and fine dining, with transit at your doorstep. (id:61852)
Property Details
| MLS® Number | W12373008 |
| Property Type | Single Family |
| Community Name | 1002 - CO Central |
| CommunityFeatures | Pets Not Allowed |
| Features | Balcony, Carpet Free |
| ParkingSpaceTotal | 1 |
Building
| BathroomTotal | 1 |
| BedroomsAboveGround | 1 |
| BedroomsTotal | 1 |
| Amenities | Exercise Centre, Visitor Parking, Storage - Locker |
| Appliances | Dishwasher, Dryer, Microwave, Stove, Washer, Refrigerator |
| BasementType | None |
| CoolingType | Central Air Conditioning |
| ExteriorFinish | Concrete |
| FireplacePresent | Yes |
| FlooringType | Laminate |
| HeatingFuel | Natural Gas |
| HeatingType | Forced Air |
| SizeInterior | 500 - 599 Sqft |
| Type | Apartment |
Parking
| Underground | |
| Garage |
Land
| Acreage | No |
Rooms
| Level | Type | Length | Width | Dimensions |
|---|---|---|---|---|
| Main Level | Living Room | 7.12 m | 4.25 m | 7.12 m x 4.25 m |
| Main Level | Dining Room | 7.12 m | 4.25 m | 7.12 m x 4.25 m |
| Main Level | Kitchen | 3.1 m | 4.25 m | 3.1 m x 4.25 m |
| Main Level | Bedroom | 4.89 m | 3.68 m | 4.89 m x 3.68 m |
https://www.realtor.ca/real-estate/28796854/1102-65-speers-road-oakville-co-central-1002-co-central
Interested?
Contact us for more information
Rita Singh
Salesperson
1140 Burnhamthorpe Rd W #141-A
Mississauga, Ontario L5C 4E9
Bashar Mahfooth
Broker
1140 Burnhamthorpe Rd W #141-A
Mississauga, Ontario L5C 4E9
