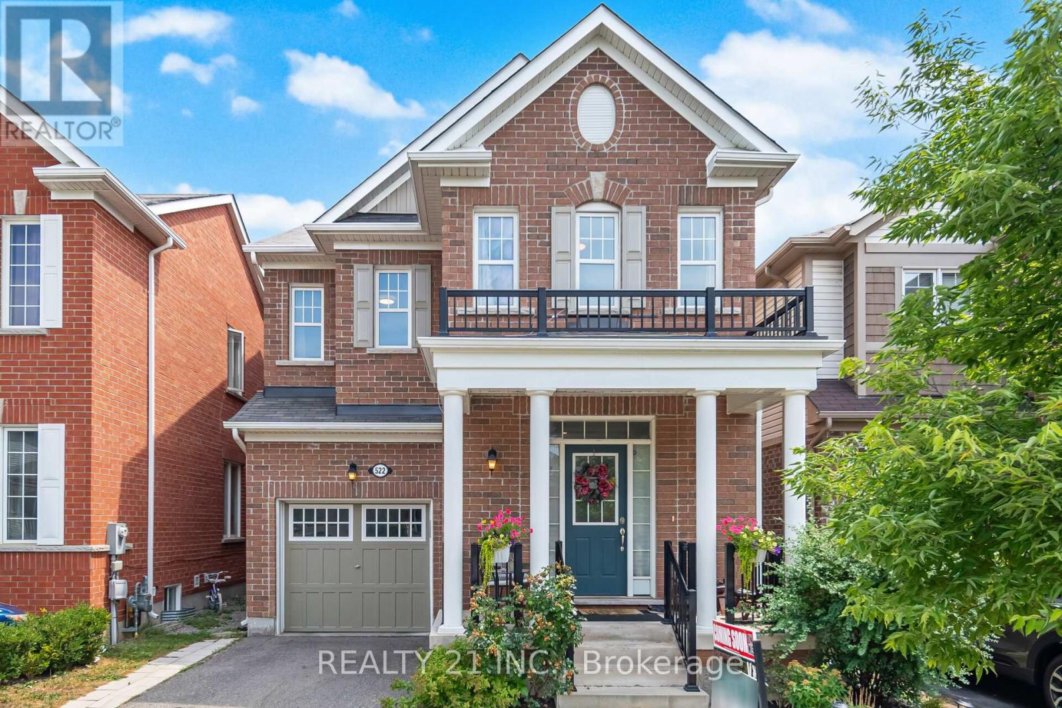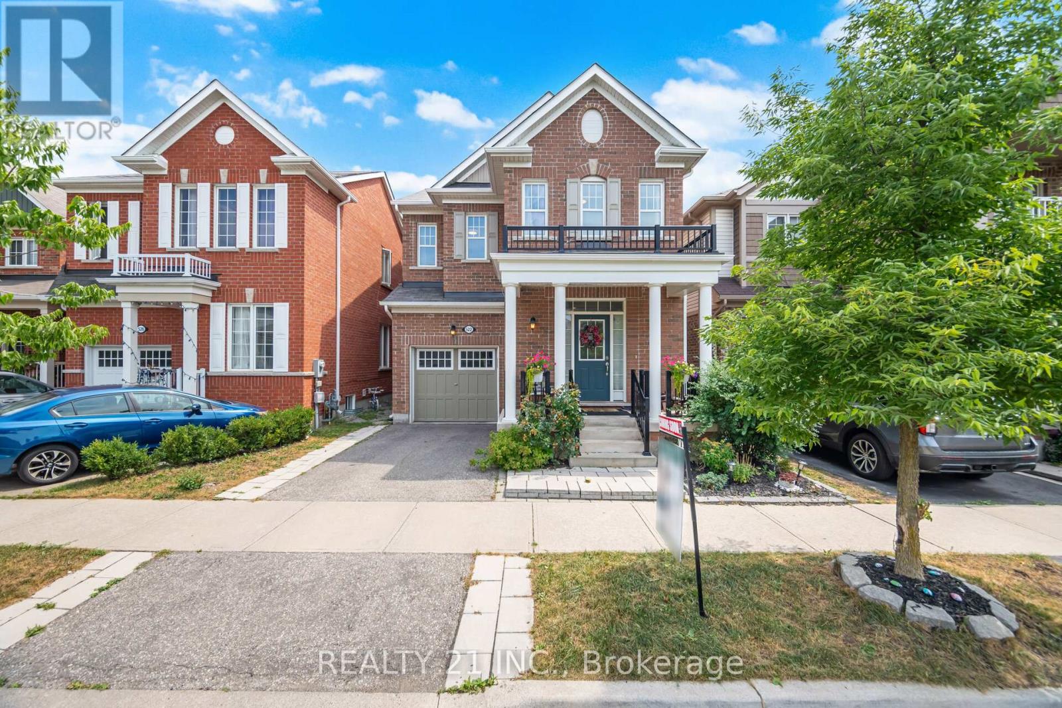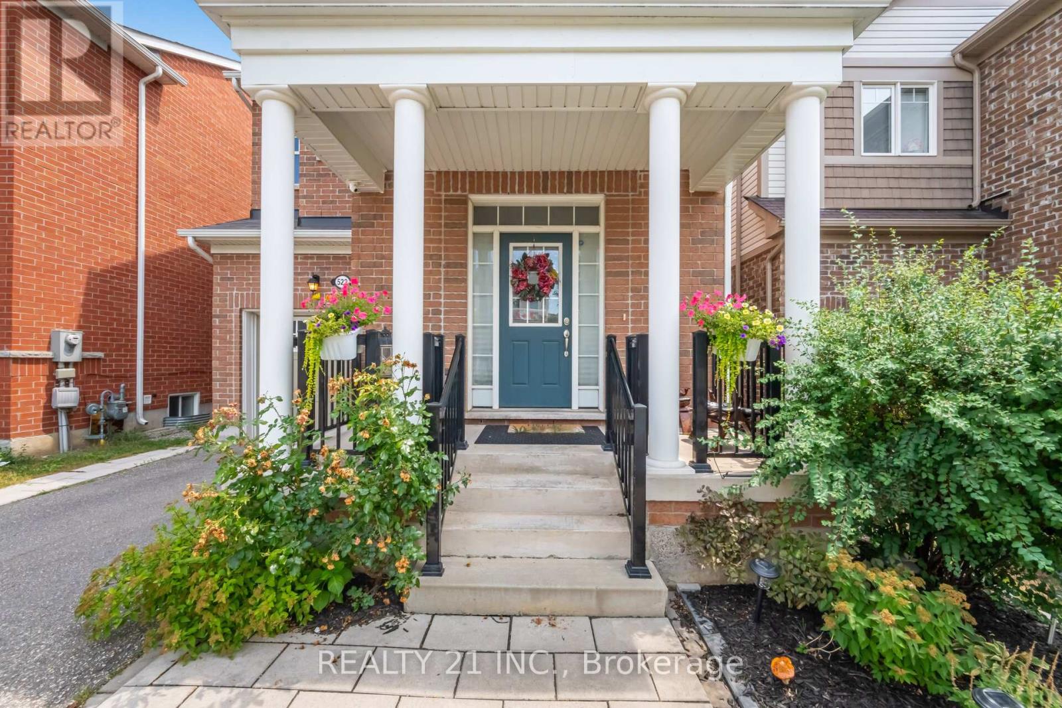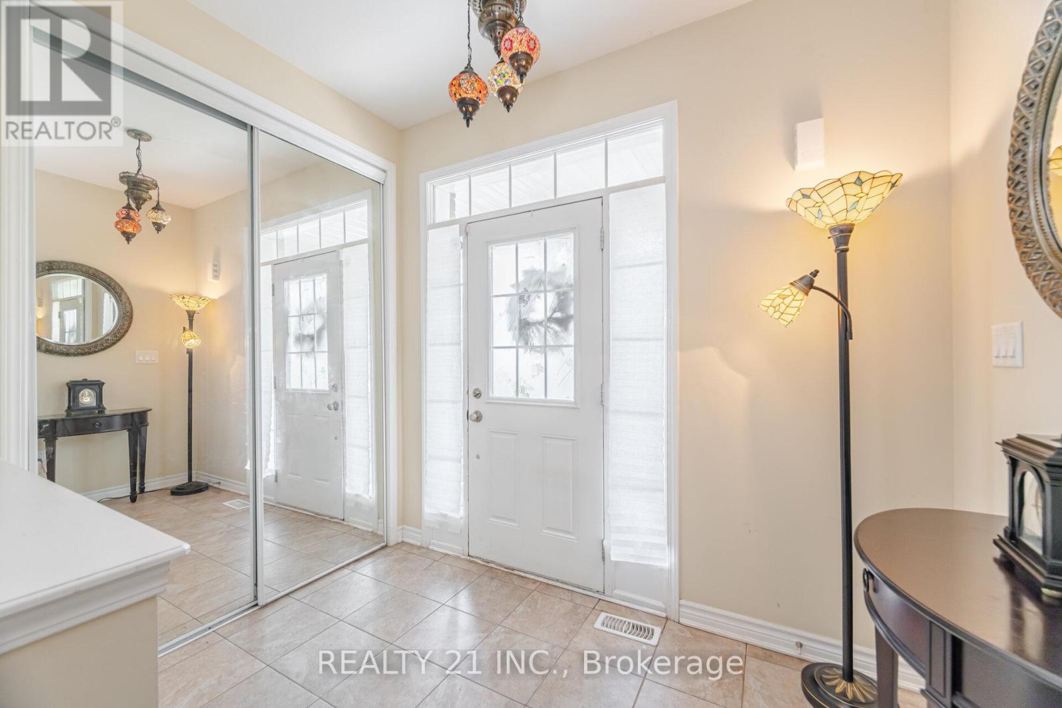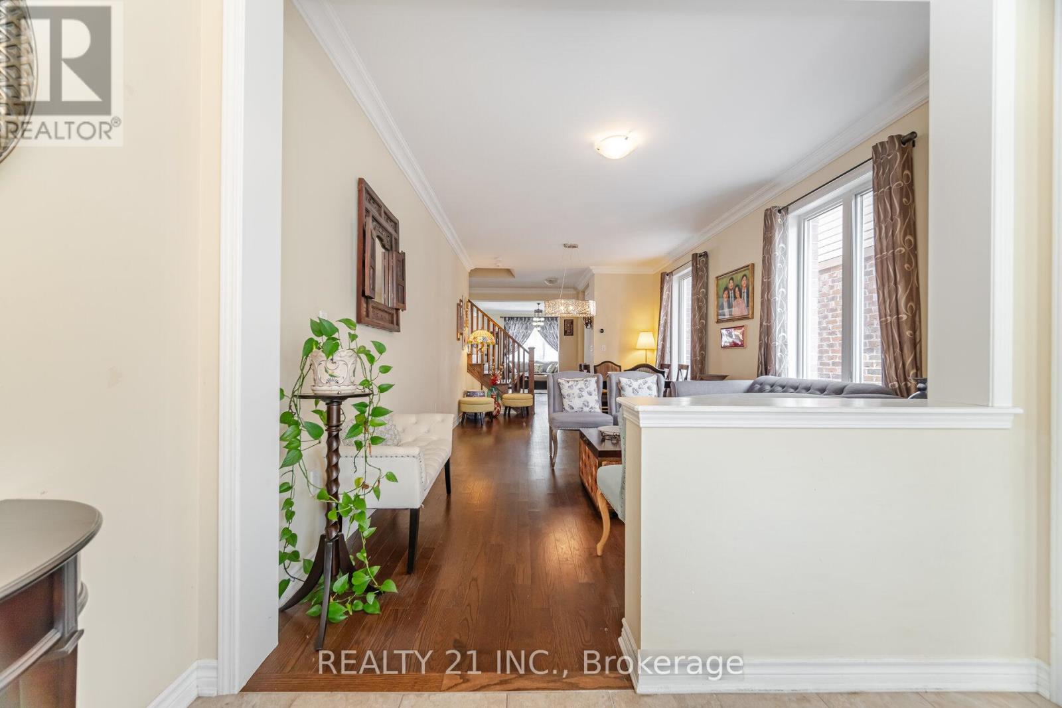522 Bartleman Terrace Milton, Ontario L9T 9A2
$999,000
Beautiful Detached 4+2 Bedroom and 4+1 Bathroom Home In Milton, Over 2900 Sq Ft Livable Space. Location! Location!! Location!!! This Gorgeous 2240 Sq Ft Above Grade 4 Bed 4 Bath Home Located In The Popular Coates Neighborhood, Walking Distance To School, Parks, A Popular Plaza With Restaurant And Medical Clinic. The Functional Open Concept Layout Has A Front Foyer, Distinct Living And Dinning Areas And Beautiful Kitchen.2 Bed Room Finished Basement With Separate Entrance Through Garage, Offers Additional Space For Growing Family, Extended Family Or Potential Rental Income. Basement Has Kitchen Without Stove But With Rough In. (id:61852)
Property Details
| MLS® Number | W12372901 |
| Property Type | Single Family |
| Community Name | 1028 - CO Coates |
| EquipmentType | Water Heater |
| Features | Carpet Free |
| ParkingSpaceTotal | 2 |
| RentalEquipmentType | Water Heater |
Building
| BathroomTotal | 5 |
| BedroomsAboveGround | 4 |
| BedroomsBelowGround | 2 |
| BedroomsTotal | 6 |
| Age | 6 To 15 Years |
| Appliances | Dishwasher, Dryer, Stove, Washer, Refrigerator |
| BasementFeatures | Apartment In Basement, Separate Entrance |
| BasementType | N/a |
| ConstructionStyleAttachment | Detached |
| CoolingType | Central Air Conditioning |
| ExteriorFinish | Aluminum Siding, Brick |
| FoundationType | Concrete |
| HalfBathTotal | 1 |
| HeatingFuel | Natural Gas |
| HeatingType | Forced Air |
| StoriesTotal | 2 |
| SizeInterior | 2000 - 2500 Sqft |
| Type | House |
| UtilityWater | Municipal Water |
Parking
| Attached Garage | |
| Garage |
Land
| Acreage | No |
| Sewer | Sanitary Sewer |
| SizeDepth | 88 Ft ,8 In |
| SizeFrontage | 30 Ft ,1 In |
| SizeIrregular | 30.1 X 88.7 Ft |
| SizeTotalText | 30.1 X 88.7 Ft |
Rooms
| Level | Type | Length | Width | Dimensions |
|---|---|---|---|---|
| Basement | Living Room | 4.32 m | 3.95 m | 4.32 m x 3.95 m |
| Basement | Bedroom | 5.05 m | 2.84 m | 5.05 m x 2.84 m |
| Basement | Bedroom 2 | 3.25 m | 4.04 m | 3.25 m x 4.04 m |
| Upper Level | Bedroom | 3.81 m | 4.72 m | 3.81 m x 4.72 m |
| Upper Level | Bedroom 2 | 2.74 m | 3.96 m | 2.74 m x 3.96 m |
| Upper Level | Bedroom 3 | 3.51 m | 3.76 m | 3.51 m x 3.76 m |
| Upper Level | Bedroom 4 | 3.02 m | 4.95 m | 3.02 m x 4.95 m |
| Ground Level | Foyer | 2.72 m | 1.7 m | 2.72 m x 1.7 m |
| Ground Level | Living Room | 3.51 m | 3.68 m | 3.51 m x 3.68 m |
| Ground Level | Dining Room | 3.51 m | 2.74 m | 3.51 m x 2.74 m |
| Ground Level | Family Room | 3.96 m | 4.9 m | 3.96 m x 4.9 m |
| Ground Level | Eating Area | 2.59 m | 2.44 m | 2.59 m x 2.44 m |
| Ground Level | Kitchen | 259 m | 4.06 m | 259 m x 4.06 m |
https://www.realtor.ca/real-estate/28796552/522-bartleman-terrace-milton-co-coates-1028-co-coates
Interested?
Contact us for more information
Obi Reza
Salesperson
462 Birchmount Rd #1a
Toronto, Ontario M1K 1N8
