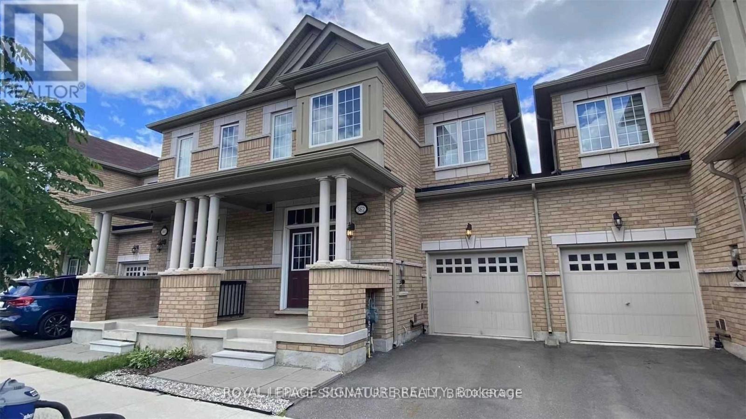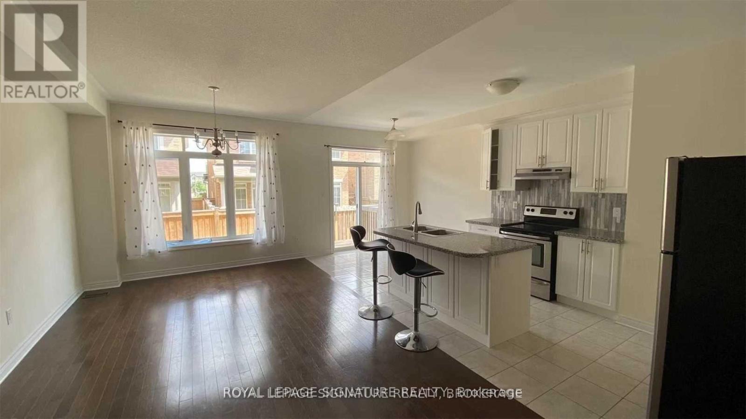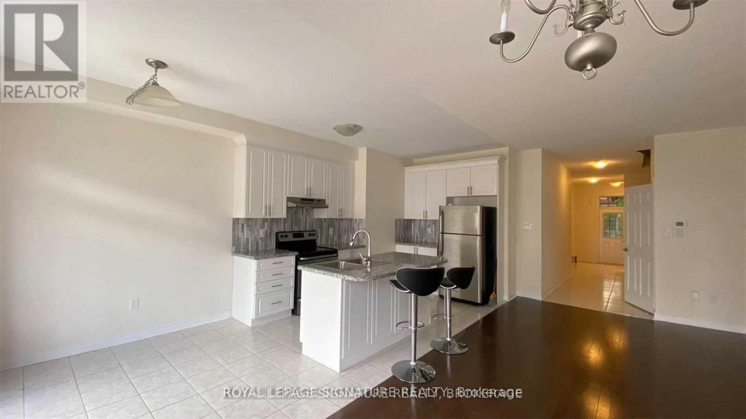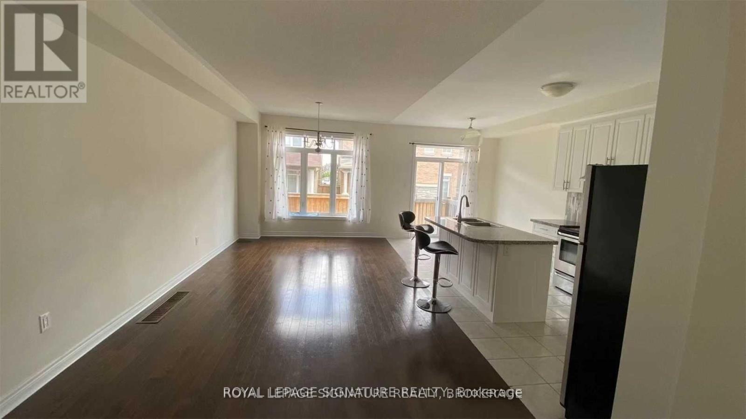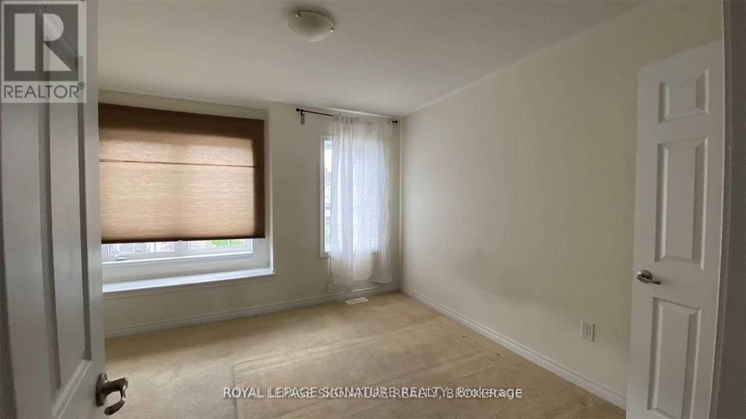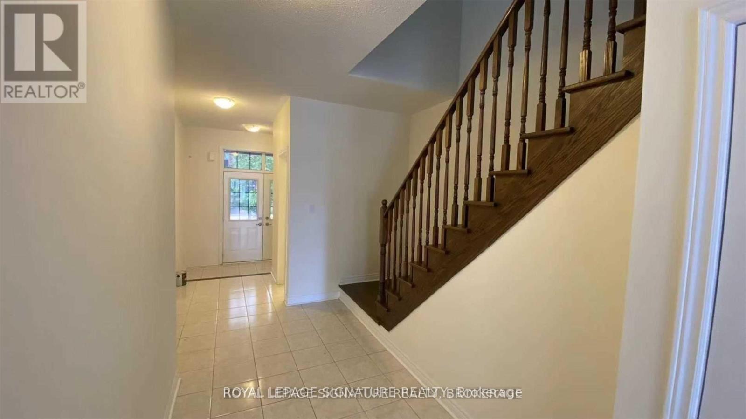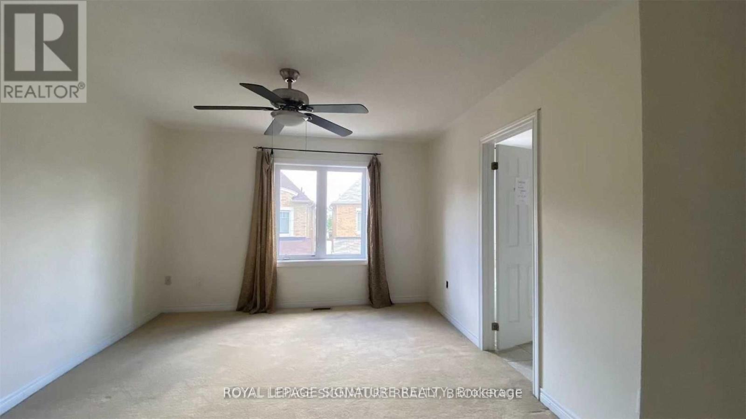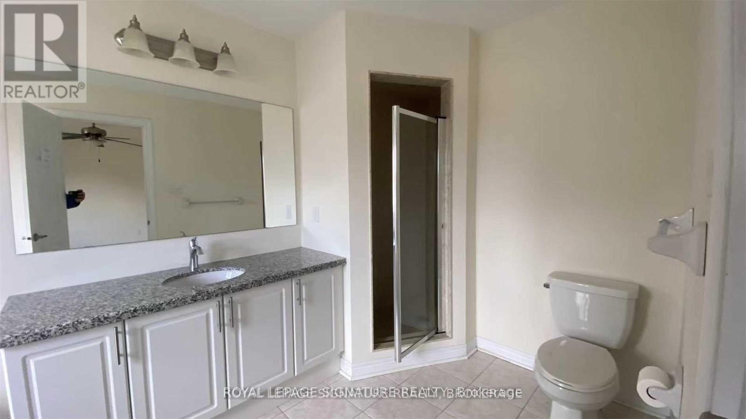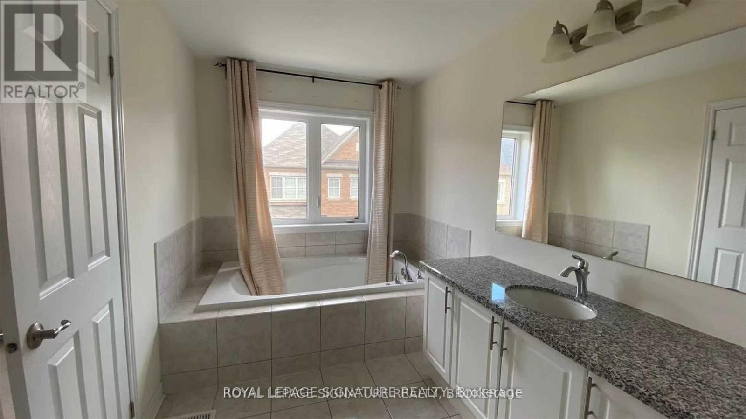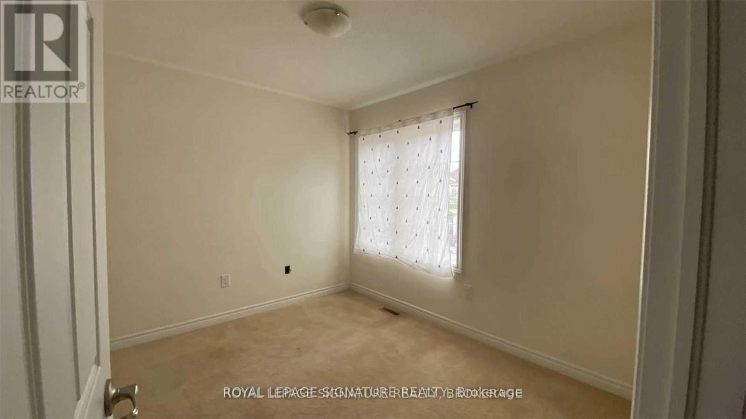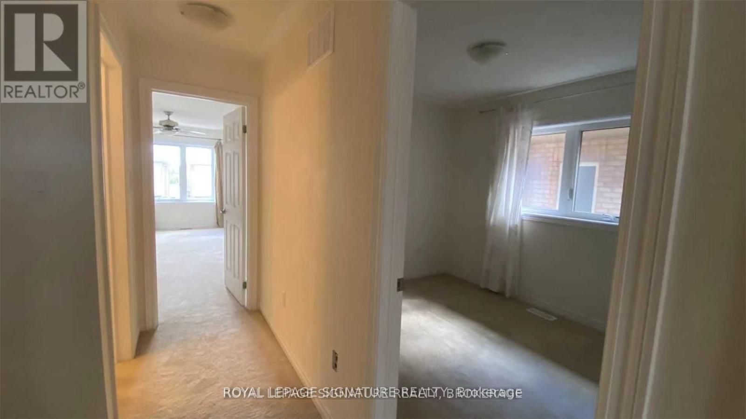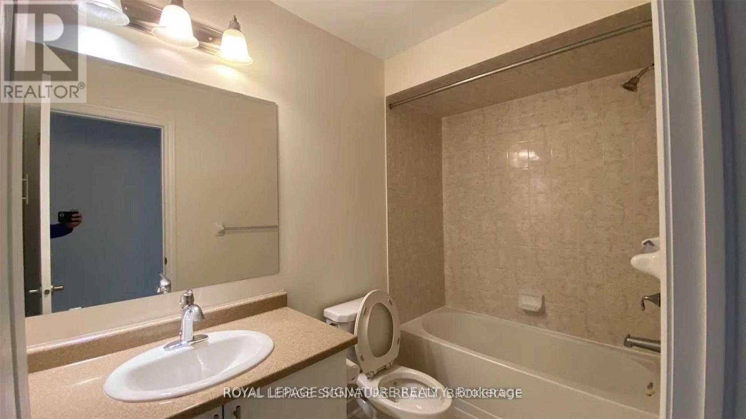362 Leadwood Gate Oakville, Ontario L6M 1L7
4 Bedroom
4 Bathroom
2000 - 2500 sqft
Central Air Conditioning
Forced Air
$3,450 Monthly
Beautiful Townhouse. Bright And Spacious 4 Bedrooms, Finished Basement! Total 2325 Sqf Living Space (1758 Sqf Plus 567 Sqf Basement As Per Builder). 9' Ceiling, Open Concept, Granite Kitchen Counter, Stainless Steel Appliances! Sought After "The Preserve", Close To School, Hwy, Go Train, Hospital, Parks, Shopping Malls (id:61852)
Property Details
| MLS® Number | W12371749 |
| Property Type | Single Family |
| Community Name | 1008 - GO Glenorchy |
| ParkingSpaceTotal | 2 |
Building
| BathroomTotal | 4 |
| BedroomsAboveGround | 4 |
| BedroomsTotal | 4 |
| Age | 6 To 15 Years |
| BasementDevelopment | Finished |
| BasementType | N/a (finished) |
| ConstructionStyleAttachment | Attached |
| CoolingType | Central Air Conditioning |
| ExteriorFinish | Brick |
| FlooringType | Tile, Carpeted |
| FoundationType | Concrete |
| HalfBathTotal | 1 |
| HeatingFuel | Natural Gas |
| HeatingType | Forced Air |
| StoriesTotal | 2 |
| SizeInterior | 2000 - 2500 Sqft |
| Type | Row / Townhouse |
| UtilityWater | Municipal Water |
Parking
| Attached Garage | |
| Garage |
Land
| Acreage | No |
| Sewer | Sanitary Sewer |
| SizeDepth | 80 Ft |
| SizeFrontage | 23 Ft |
| SizeIrregular | 23 X 80 Ft |
| SizeTotalText | 23 X 80 Ft |
Rooms
| Level | Type | Length | Width | Dimensions |
|---|---|---|---|---|
| Second Level | Primary Bedroom | 3.66 m | 3.96 m | 3.66 m x 3.96 m |
| Second Level | Bedroom 2 | 2.59 m | 3.05 m | 2.59 m x 3.05 m |
| Second Level | Bedroom 3 | 3.55 m | 3.55 m | 3.55 m x 3.55 m |
| Second Level | Bedroom 4 | 3.2 m | 2.74 m | 3.2 m x 2.74 m |
| Lower Level | Laundry Room | Measurements not available | ||
| Lower Level | Recreational, Games Room | Measurements not available | ||
| Ground Level | Kitchen | 3.66 m | 2.62 m | 3.66 m x 2.62 m |
| Ground Level | Eating Area | 2.62 m | 2.59 m | 2.62 m x 2.59 m |
Interested?
Contact us for more information
Scott Hua
Salesperson
Royal LePage Signature Realty
201-30 Eglinton Ave West
Mississauga, Ontario L5R 3E7
201-30 Eglinton Ave West
Mississauga, Ontario L5R 3E7
