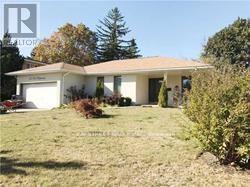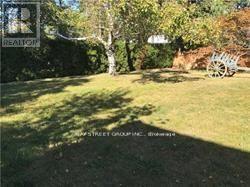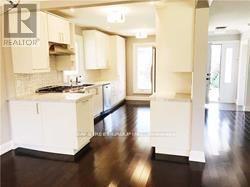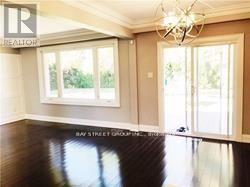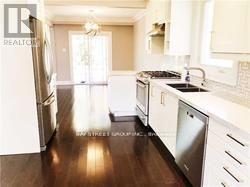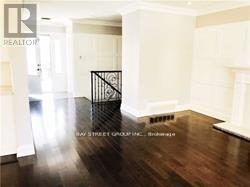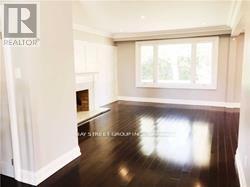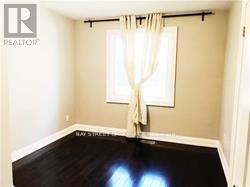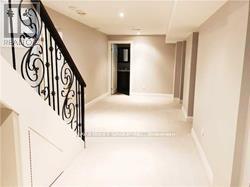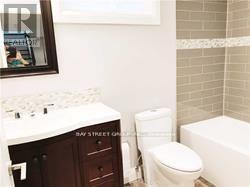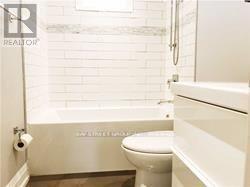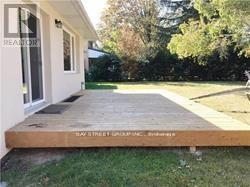557 The Kingsway Toronto, Ontario M9A 3W9
5 Bedroom
4 Bathroom
1100 - 1500 sqft
Bungalow
Fireplace
Central Air Conditioning
Forced Air
$5,250 Monthly
Absolutely Stunning Renovations, Top To Bottom, Modern, Open Concept, Huge 67.67X139.81Lot, New Hardwood Floors, Walk-Out To Deck & Private Treed Backyard, Bright Open Kitchen, Stunning Marble Countertops, Beautiful Oak Stairs & Custom Wrought Iron Railing, Marble And Porcelain Floors. Large Rec Room With Gas Fireplace, Broadloom, Many Oversized Windows, New Furnace, Fabulous Location. Rec & Games Room. Close To Great Schools, Parks, Highways. (id:61852)
Property Details
| MLS® Number | W12371116 |
| Property Type | Single Family |
| Neigbourhood | Princess-Rosethorn |
| Community Name | Princess-Rosethorn |
| ParkingSpaceTotal | 8 |
Building
| BathroomTotal | 4 |
| BedroomsAboveGround | 3 |
| BedroomsBelowGround | 2 |
| BedroomsTotal | 5 |
| Appliances | Garage Door Opener Remote(s), Cooktop, Water Heater, Refrigerator |
| ArchitecturalStyle | Bungalow |
| BasementDevelopment | Finished |
| BasementType | N/a (finished) |
| ConstructionStyleAttachment | Detached |
| CoolingType | Central Air Conditioning |
| ExteriorFinish | Brick, Stucco |
| FireplacePresent | Yes |
| FlooringType | Tile, Hardwood, Carpeted |
| FoundationType | Brick |
| HalfBathTotal | 1 |
| HeatingFuel | Natural Gas |
| HeatingType | Forced Air |
| StoriesTotal | 1 |
| SizeInterior | 1100 - 1500 Sqft |
| Type | House |
| UtilityWater | Municipal Water |
Parking
| Attached Garage | |
| Garage |
Land
| Acreage | No |
| Sewer | Sanitary Sewer |
| SizeDepth | 139 Ft ,9 In |
| SizeFrontage | 67 Ft ,8 In |
| SizeIrregular | 67.7 X 139.8 Ft |
| SizeTotalText | 67.7 X 139.8 Ft |
Rooms
| Level | Type | Length | Width | Dimensions |
|---|---|---|---|---|
| Basement | Laundry Room | 4.14 m | 3.55 m | 4.14 m x 3.55 m |
| Basement | Recreational, Games Room | 4.16 m | 6.79 m | 4.16 m x 6.79 m |
| Basement | Bedroom | 4 m | 4.5 m | 4 m x 4.5 m |
| Basement | Office | 3.11 m | 4.5 m | 3.11 m x 4.5 m |
| Ground Level | Living Room | 4.77 m | 3.9 m | 4.77 m x 3.9 m |
| Ground Level | Dining Room | 3.61 m | 3.18 m | 3.61 m x 3.18 m |
| Ground Level | Kitchen | 4.93 m | 2.96 m | 4.93 m x 2.96 m |
| Ground Level | Primary Bedroom | 3.32 m | 3.68 m | 3.32 m x 3.68 m |
| Ground Level | Bedroom 2 | 3.48 m | 3.96 m | 3.48 m x 3.96 m |
| Ground Level | Bedroom 3 | 3.94 m | 3.1 m | 3.94 m x 3.1 m |
Interested?
Contact us for more information
Ai Min Liu
Broker
Bay Street Group Inc.
8300 Woodbine Ave Ste 500
Markham, Ontario L3R 9Y7
8300 Woodbine Ave Ste 500
Markham, Ontario L3R 9Y7
