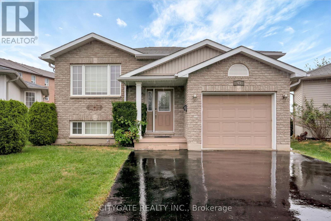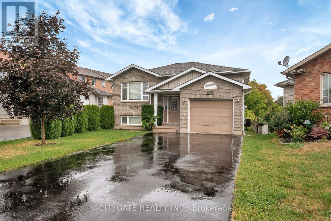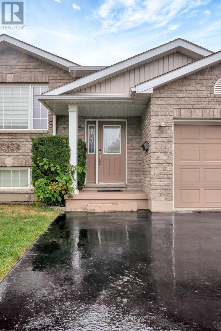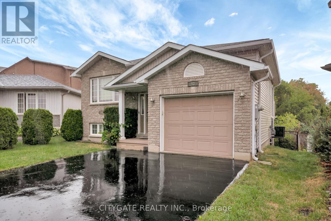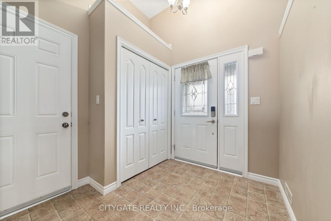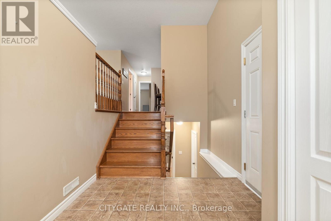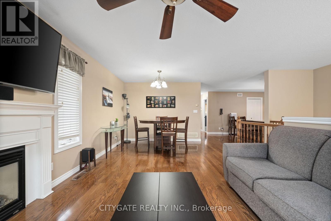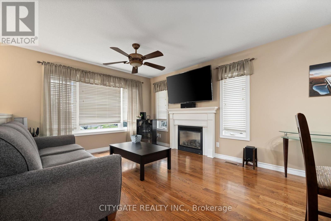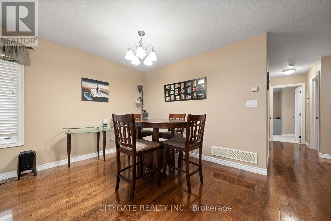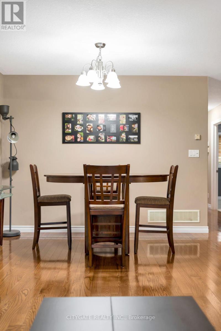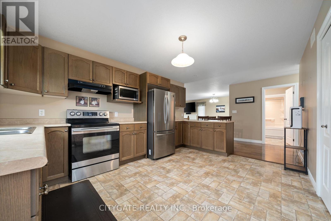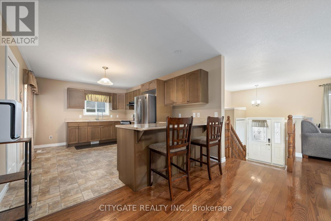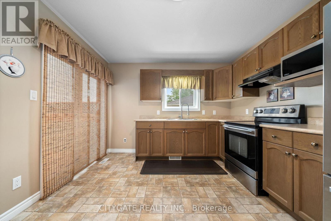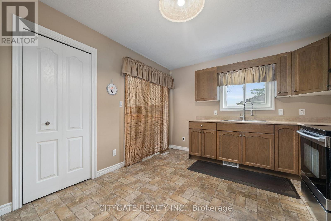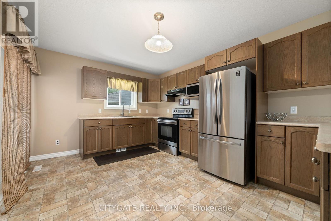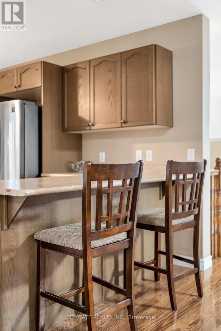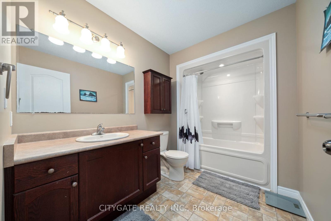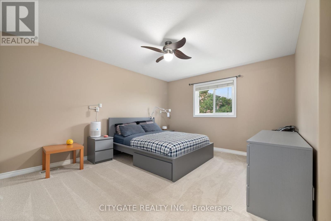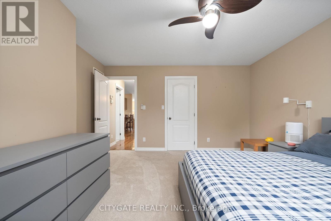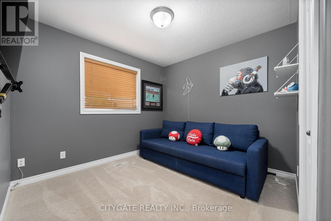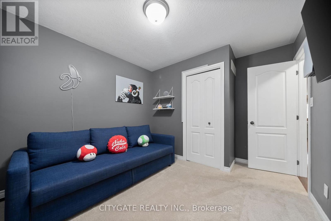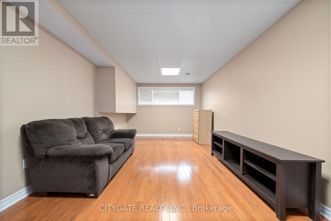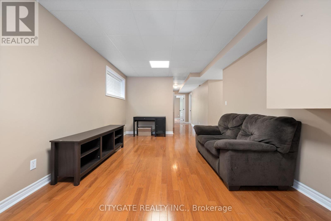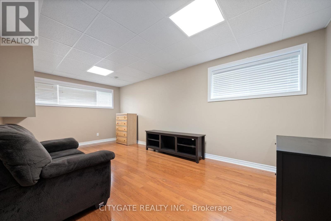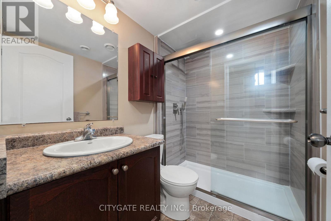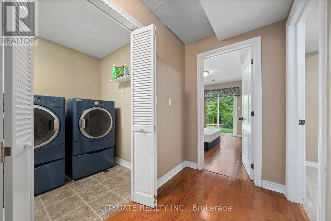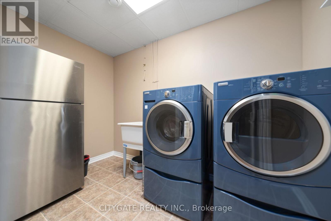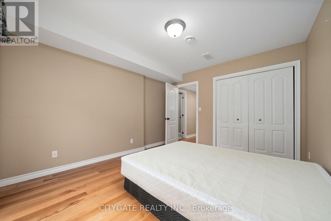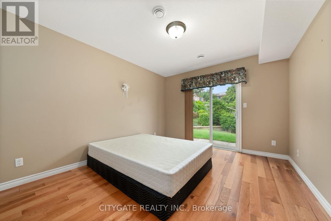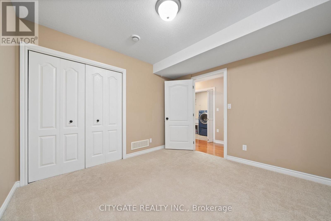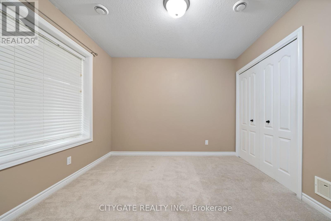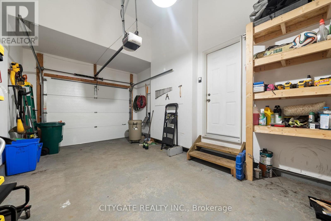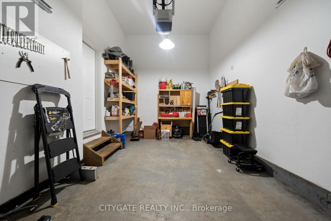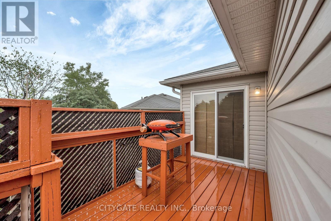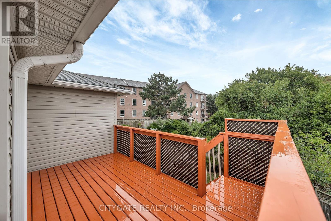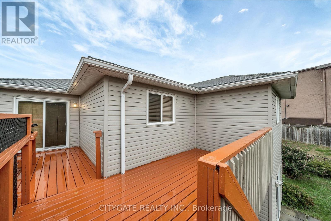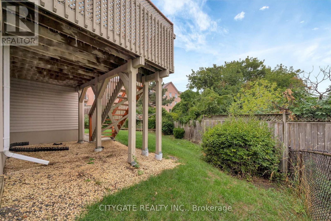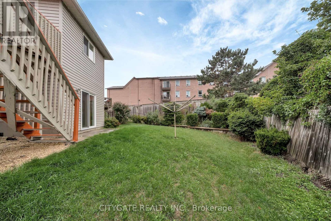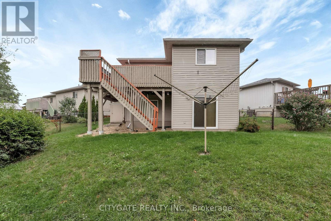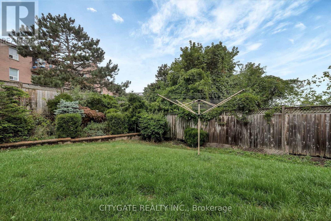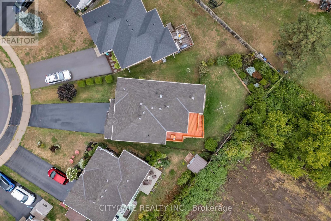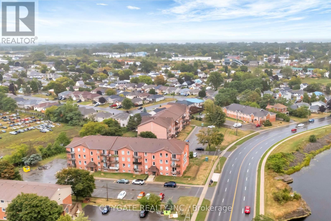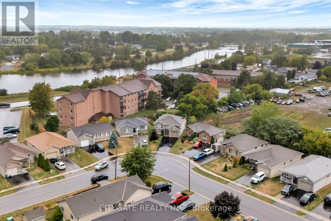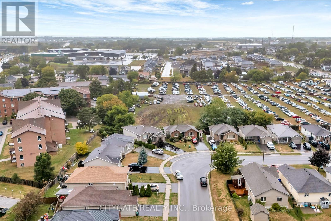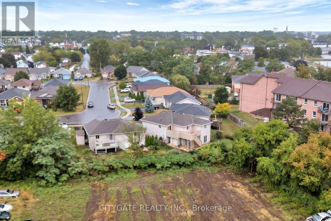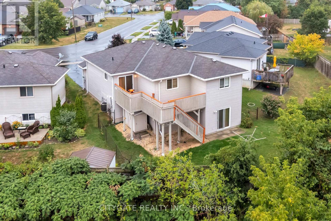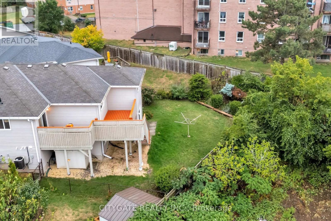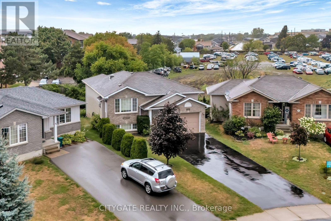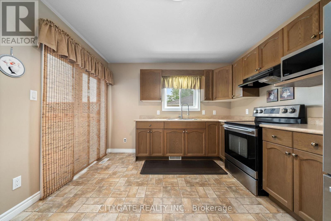43 Follwell Crescent Belleville, Ontario K8N 5Z6
$605,000
Welcome to this beautifully maintained 2+2 bedroom, two bathroom bungalow, ideally located in Belleville's sought-after Hillcrest neighbourhood. Nestled on a quiet street, minutes from shopping, schools, and major amenities, this home offers the perfect combination of comfort, convenience, and charm. Step inside to a spacious front entry leading into a semi-open concept main floor with a warm and inviting living room, highlighted by a large sun-filled window and a cozy gas fireplace. The kitchen transitions seamlessly into the dining area and opens onto a sunny deck, perfect for barbecues or quiet mornings with coffee. The pie-shaped lot offers a generous, fenced backyard, complete with stairs from the deck down to a ground-level patio, perfect for gatherings or relaxing afternoons. The main floor features two bedrooms with brand new carpet, including a spacious primary bedroom with a walk-in closet. The fully finished lower level offers excellent in-law suite potential, complete with a rec room, two additional bedrooms, a modern 3-piece bath with oversized shower, and a laundry area. Additional highlights include an attached single-car garage, ample parking, and proximity to CFB Trenton (20 minutes), Highway 401 (just 5 minutes), St. Theresa Secondary School, Hillcrest Park, and Hillcrest Community Centre. Whether you're a growing family, downsizing, or seeking a move-in-ready home in a desirable location, this property truly has it all. (id:61852)
Property Details
| MLS® Number | X12371086 |
| Property Type | Single Family |
| Community Name | Belleville Ward |
| AmenitiesNearBy | Park, Hospital, Public Transit |
| ParkingSpaceTotal | 6 |
| Structure | Deck, Patio(s) |
Building
| BathroomTotal | 2 |
| BedroomsAboveGround | 2 |
| BedroomsBelowGround | 2 |
| BedroomsTotal | 4 |
| Amenities | Fireplace(s) |
| Appliances | Garage Door Opener Remote(s), Water Heater, Dryer, Garage Door Opener, Microwave, Stove, Washer, Refrigerator |
| ArchitecturalStyle | Raised Bungalow |
| BasementDevelopment | Finished |
| BasementFeatures | Walk Out, Separate Entrance |
| BasementType | N/a (finished), N/a |
| ConstructionStyleAttachment | Detached |
| CoolingType | Central Air Conditioning |
| ExteriorFinish | Brick, Vinyl Siding |
| FireProtection | Smoke Detectors |
| FireplacePresent | Yes |
| FlooringType | Hardwood, Laminate |
| FoundationType | Poured Concrete |
| HeatingFuel | Natural Gas |
| HeatingType | Forced Air |
| StoriesTotal | 1 |
| SizeInterior | 1100 - 1500 Sqft |
| Type | House |
| UtilityWater | Municipal Water |
Parking
| Attached Garage | |
| Garage |
Land
| AccessType | Public Road |
| Acreage | No |
| LandAmenities | Park, Hospital, Public Transit |
| Sewer | Sanitary Sewer |
| SizeDepth | 81 Ft ,3 In |
| SizeFrontage | 36 Ft |
| SizeIrregular | 36 X 81.3 Ft |
| SizeTotalText | 36 X 81.3 Ft |
| ZoningDescription | R2 |
Rooms
| Level | Type | Length | Width | Dimensions |
|---|---|---|---|---|
| Lower Level | Laundry Room | 3.2 m | 1.83 m | 3.2 m x 1.83 m |
| Lower Level | Utility Room | 4.09 m | 3.08 m | 4.09 m x 3.08 m |
| Lower Level | Recreational, Games Room | 5.89 m | 3.37 m | 5.89 m x 3.37 m |
| Lower Level | Bedroom 3 | 3.38 m | 3.89 m | 3.38 m x 3.89 m |
| Lower Level | Bedroom 4 | 3.47 m | 3.11 m | 3.47 m x 3.11 m |
| Lower Level | Bathroom | 1.57 m | 2.28 m | 1.57 m x 2.28 m |
| Main Level | Living Room | 3.84 m | 3.25 m | 3.84 m x 3.25 m |
| Main Level | Kitchen | 4.8 m | 3.36 m | 4.8 m x 3.36 m |
| Main Level | Dining Room | 3.2 m | 2.13 m | 3.2 m x 2.13 m |
| Main Level | Primary Bedroom | 4.15 m | 4.3 m | 4.15 m x 4.3 m |
| Main Level | Bedroom 2 | 3.07 m | 3.5 m | 3.07 m x 3.5 m |
| Main Level | Bathroom | 3.05 m | 1.94 m | 3.05 m x 1.94 m |
Utilities
| Cable | Available |
| Electricity | Installed |
| Sewer | Installed |
Interested?
Contact us for more information
Sonia Bessy Rivas
Salesperson
25-3190 Ridgeway Drive
Mississauga, Ontario L5L 5S8
