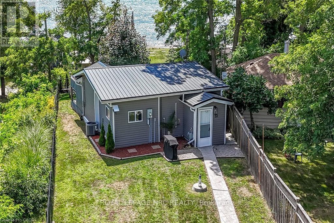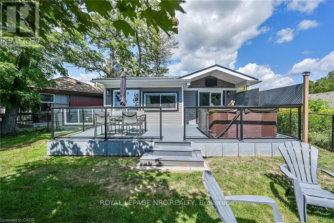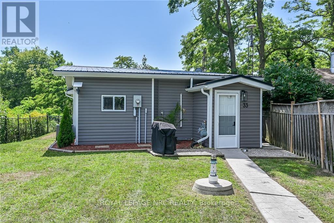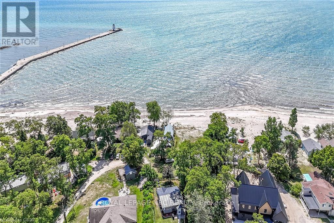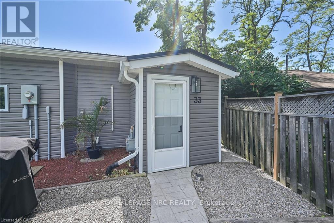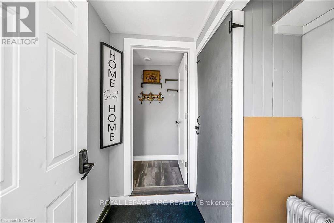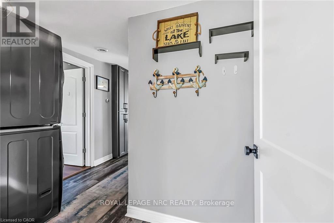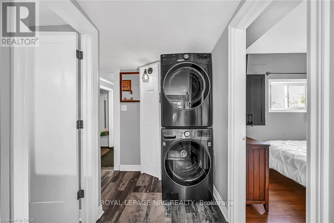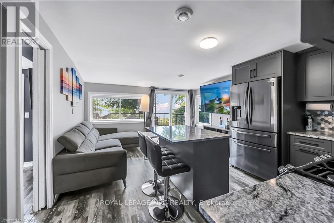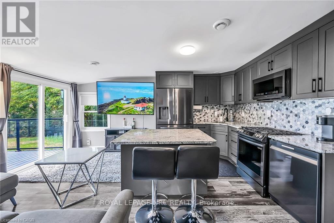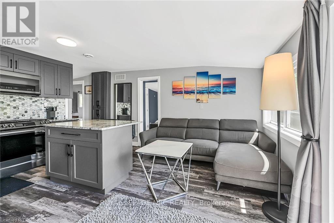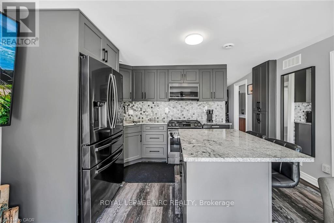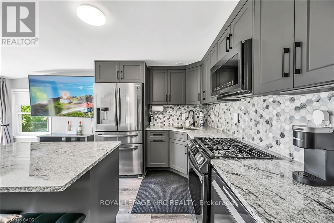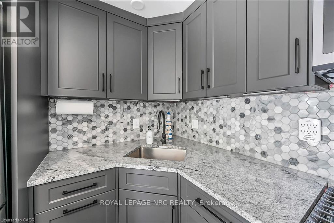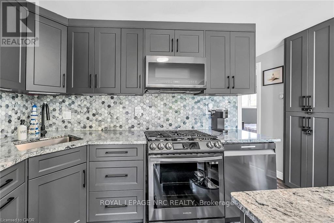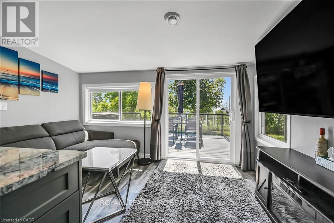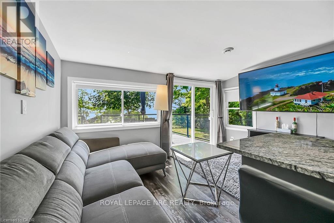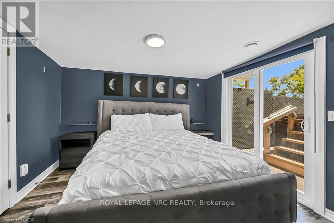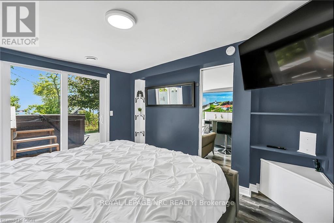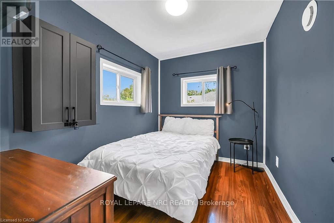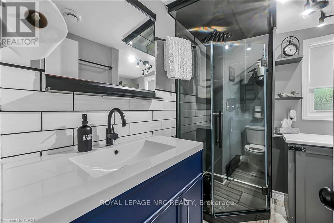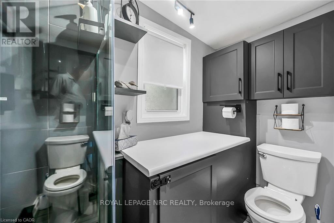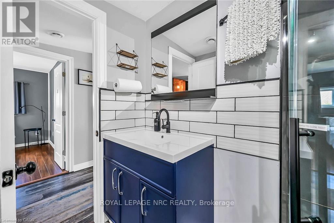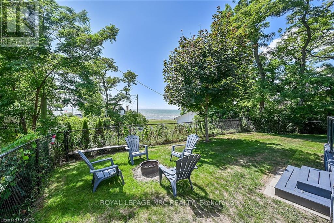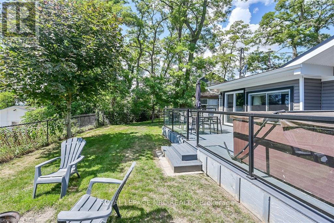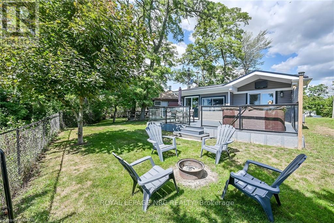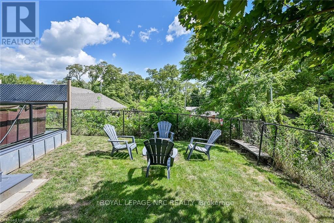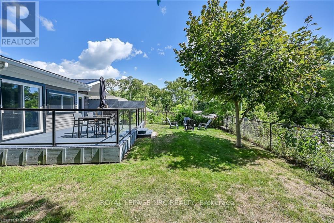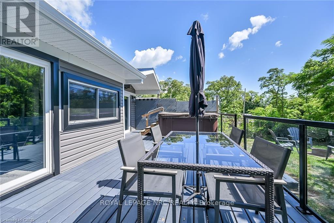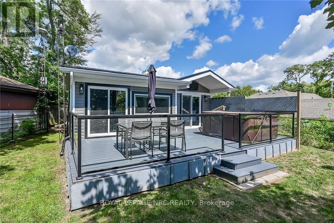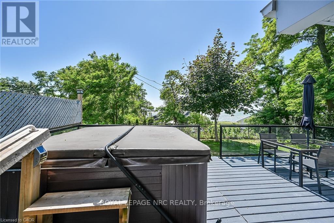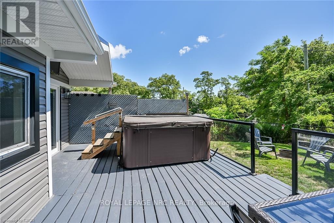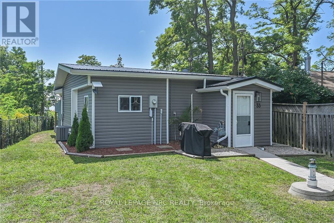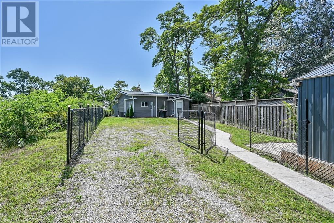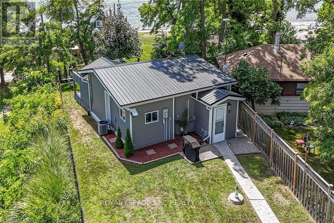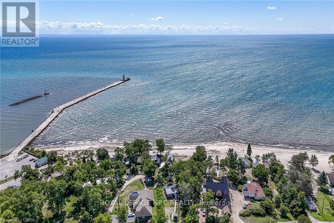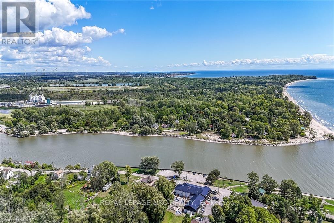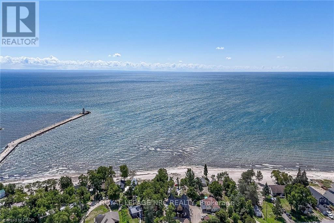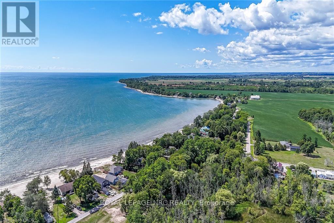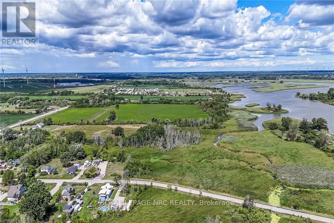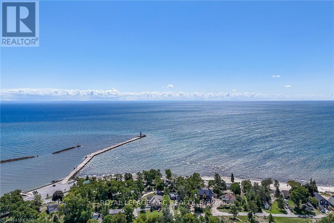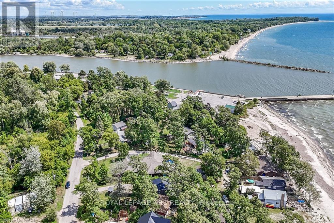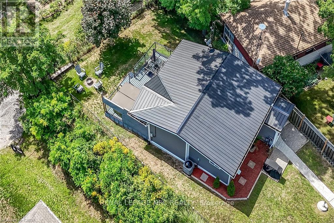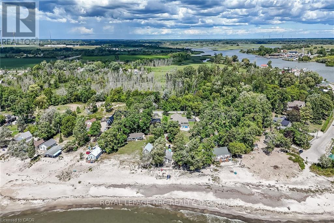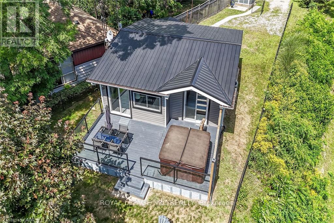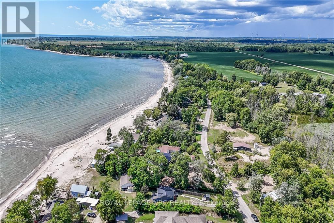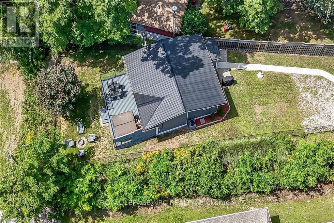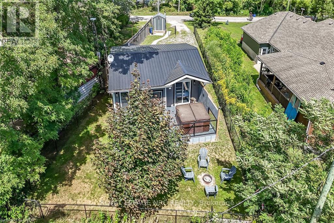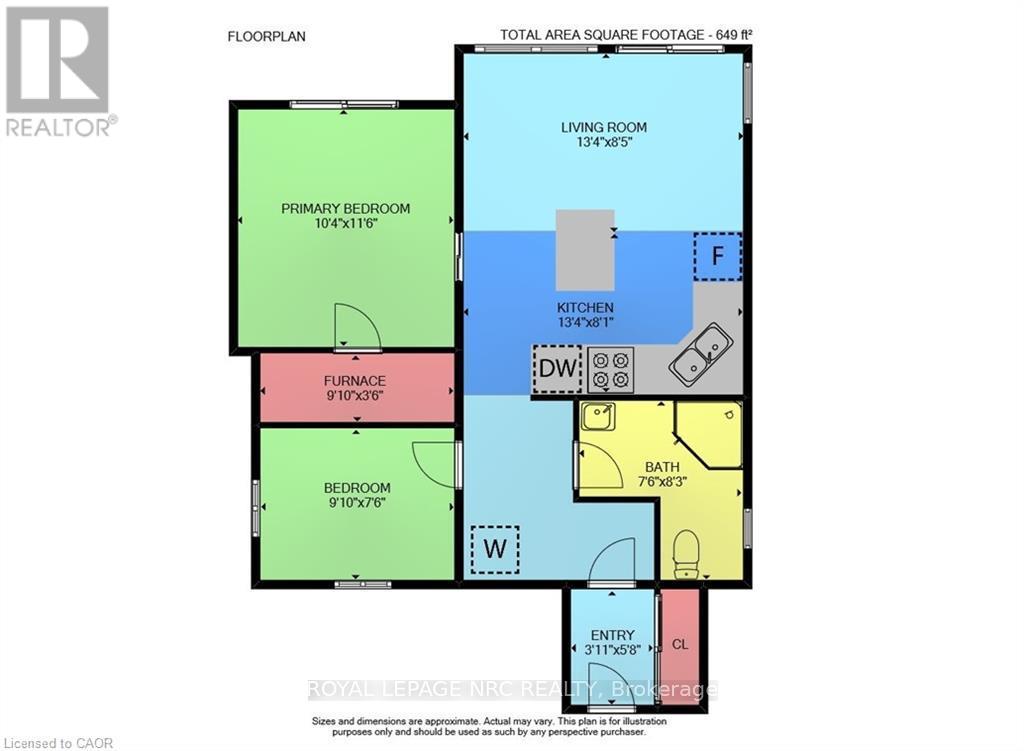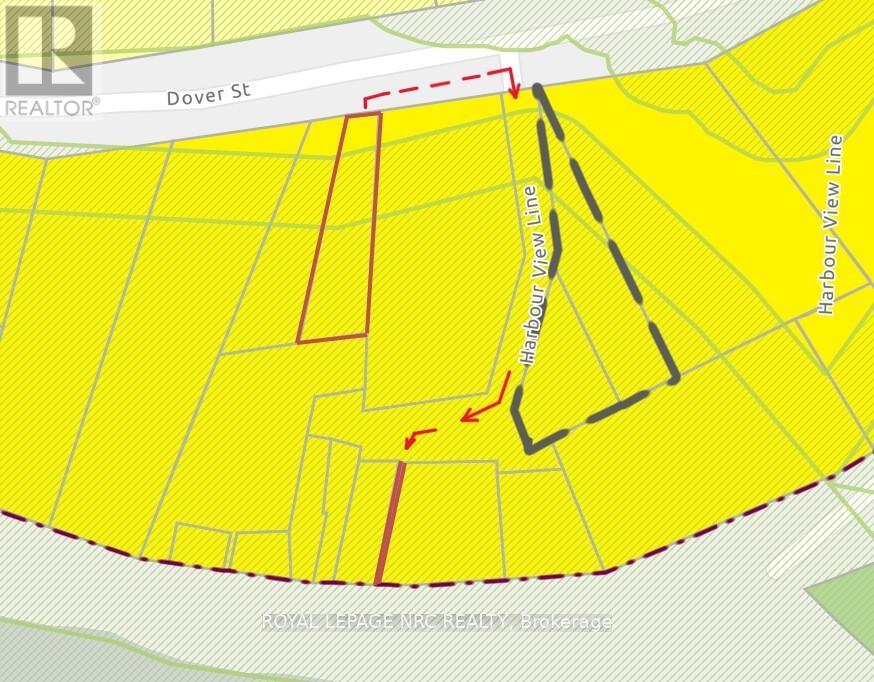33 Dover Street Haldimand, Ontario N1A 2W6
$499,000
Presenting a stunning four-season Lake Erie home/cottage offering the perfect mix of comfort, investment potential, and breathtaking lake views. This home has received over $100,000 in upgrades in the last three years and is move-in ready. Featuring two bedrooms including a spacious master suite with patio door walkout to a lakeview deck plus a bedroom for guests. Enjoy a brand-new kitchen with granite countertops, marble backsplash, and $20,000 in premium stainless-steel appliances including a stackable washer & dryer. The bathroom has elegant porcelain tiles and a glass-enclosed shower with a rain shower head. Comfort is ensured with forced air furnace, central air-conditioning and efficient radiant heat drawn from the hot water tank into the furnace. Additional improvements include a new 200-amp electrical panel, natural gas hookups, lake-fed seep well, a2000-gal water cistern, 2000 gal holding tank, an insulated crawl space, and attic storage. The exterior features include a glass-railed deck with a comfortable seating area, views of the lake, a premium 2021 Grizzly hot tub from Arctic Spas, and a fully fenced yard. Enjoy deeded access to a private sand beach just steps from the property, including a parking space. The Port Maitland pier/lighthouse, marina, sailing club, golf club and public boat launch are all within walking distance. Enjoy all that the Lake Erie lifestyle has to offer; great fishing, bird watching, boating, watersports, bonfires, beautiful sunrises & sunsets or just leisurely strolls along the shoreline. Dunnvilles amenities and the hospital are about a 10-min drive. Hamilton, Niagara or Toronto are about 1 to 2 hour commutes. For builders or those dreaming bigger, the sale includes previously home plans for a brand-new dwelling with a walkout basement and garage. Whether seeking a personal retreat, an income-generating property, or an optimal site for custom construction, this lakeside residence delivers versatility and value. (id:61852)
Property Details
| MLS® Number | X12370775 |
| Property Type | Single Family |
| Community Name | Dunnville |
| Easement | Unknown, None |
| ParkingSpaceTotal | 4 |
| ViewType | Direct Water View |
| WaterFrontType | Waterfront |
Building
| BathroomTotal | 1 |
| BedroomsAboveGround | 2 |
| BedroomsTotal | 2 |
| Appliances | Water Heater, Dryer, Microwave, Stove, Washer, Window Coverings |
| ArchitecturalStyle | Bungalow |
| BasementDevelopment | Unfinished |
| BasementType | Crawl Space (unfinished) |
| ConstructionStyleAttachment | Detached |
| CoolingType | Central Air Conditioning |
| ExteriorFinish | Vinyl Siding |
| FlooringType | Vinyl |
| FoundationType | Block |
| HeatingFuel | Natural Gas |
| HeatingType | Forced Air |
| StoriesTotal | 1 |
| SizeInterior | 0 - 699 Sqft |
| Type | House |
Parking
| No Garage |
Land
| Acreage | No |
| Sewer | Septic System |
| SizeDepth | 161 Ft ,8 In |
| SizeFrontage | 23 Ft |
| SizeIrregular | 23 X 161.7 Ft |
| SizeTotalText | 23 X 161.7 Ft |
| ZoningDescription | D A8 |
Rooms
| Level | Type | Length | Width | Dimensions |
|---|---|---|---|---|
| Main Level | Foyer | 1.73 m | 1.19 m | 1.73 m x 1.19 m |
| Main Level | Laundry Room | 2.74 m | 2.51 m | 2.74 m x 2.51 m |
| Main Level | Kitchen | 4.06 m | 2.46 m | 4.06 m x 2.46 m |
| Main Level | Living Room | 4.06 m | 2.53 m | 4.06 m x 2.53 m |
| Main Level | Primary Bedroom | 3.51 m | 3.15 m | 3.51 m x 3.15 m |
| Main Level | Bathroom | Measurements not available | ||
| Main Level | Bedroom | 3 m | 2.29 m | 3 m x 2.29 m |
| Main Level | Utility Room | 3 m | 1.07 m | 3 m x 1.07 m |
https://www.realtor.ca/real-estate/28791992/33-dover-street-haldimand-dunnville-dunnville
Interested?
Contact us for more information
Darren Papineau
Salesperson
41 Main St W
Grimsby, Ontario L2R 1R3
