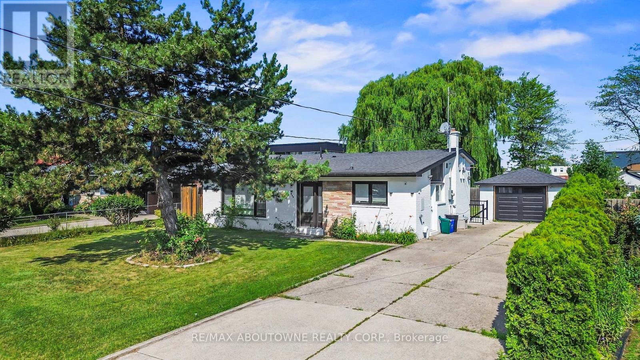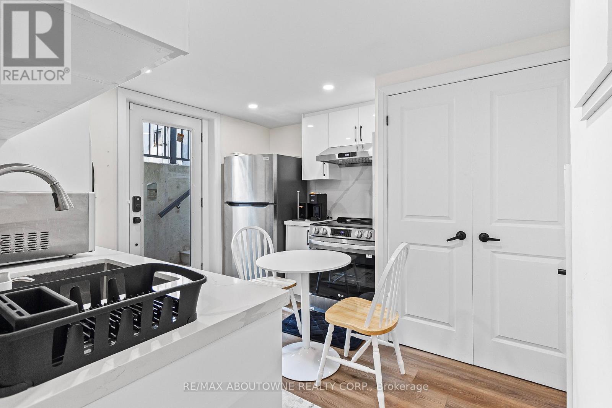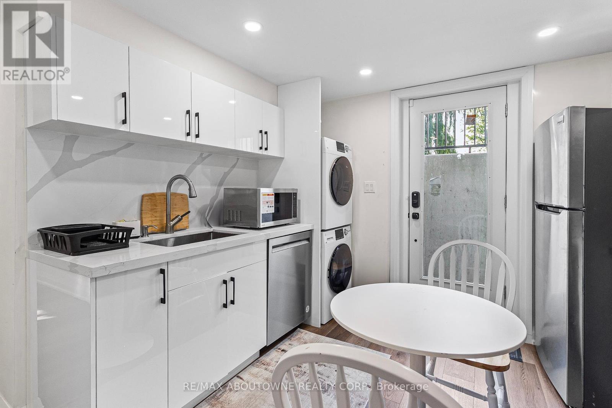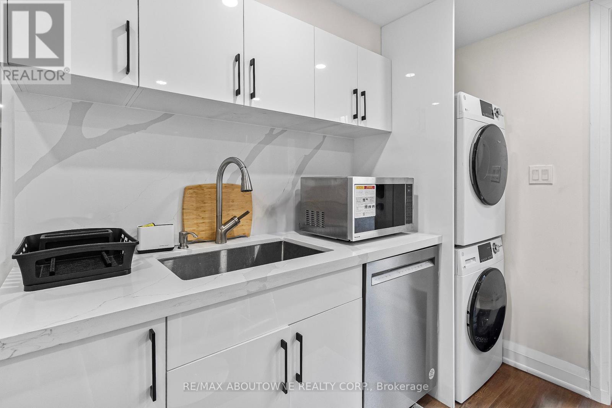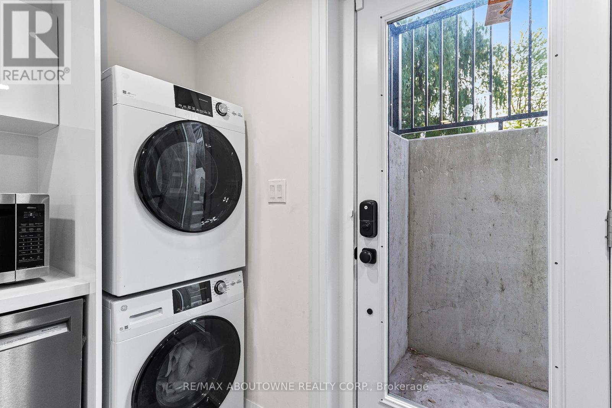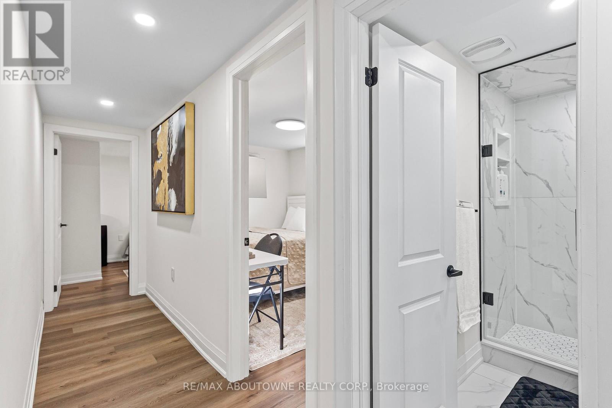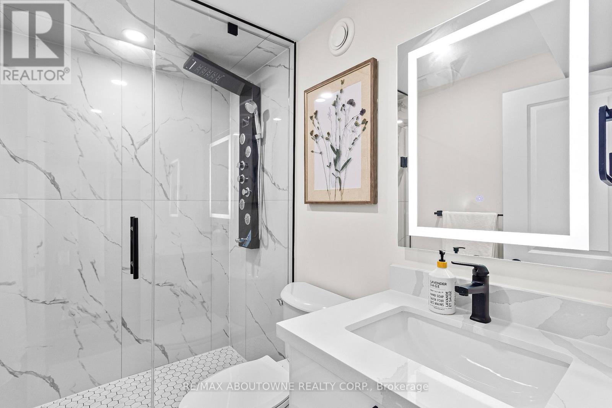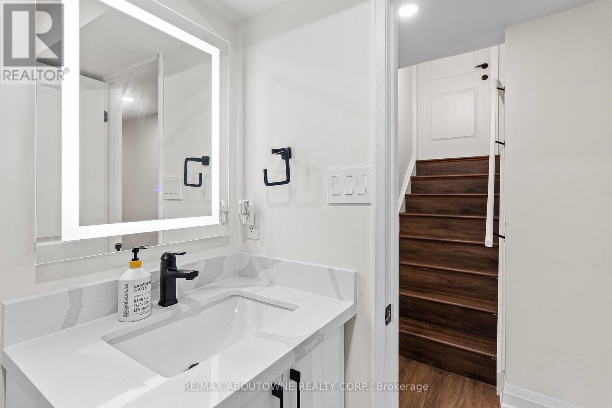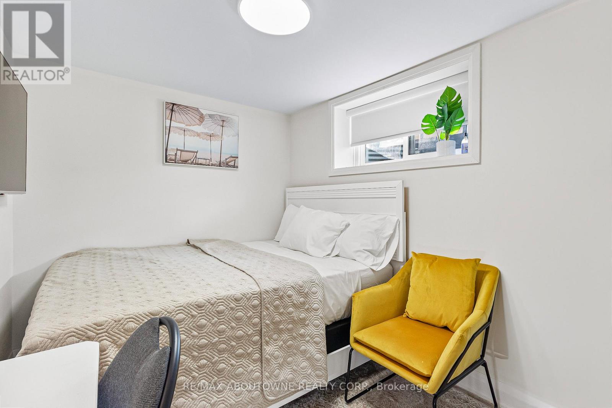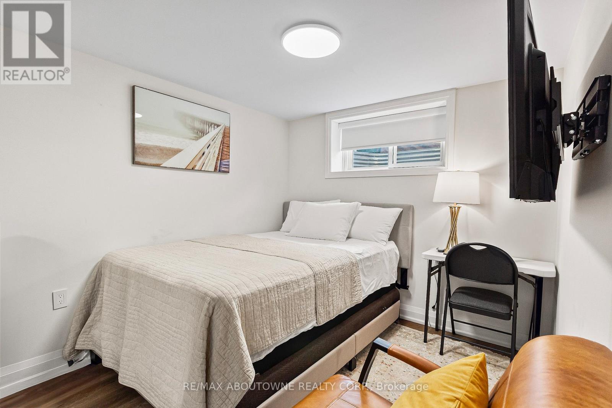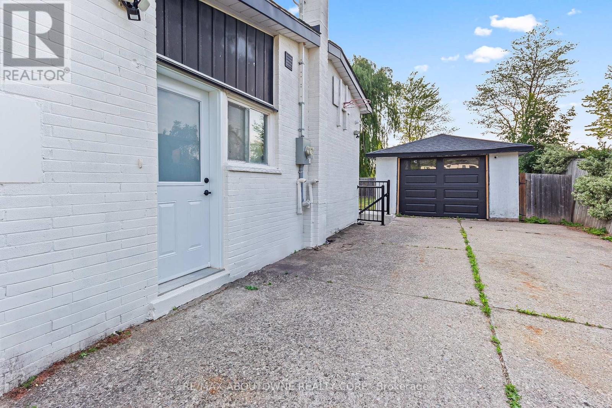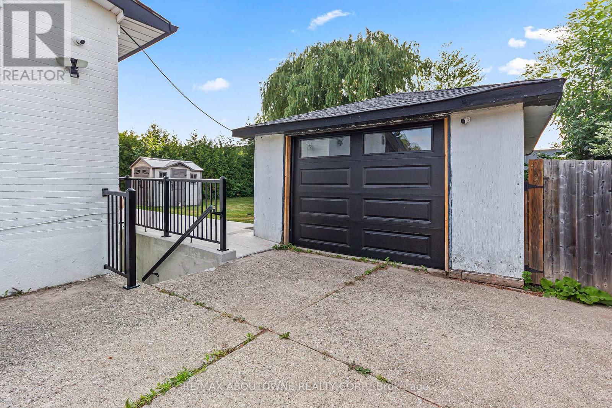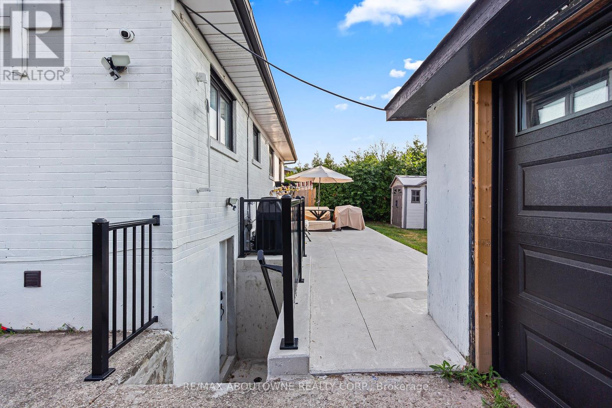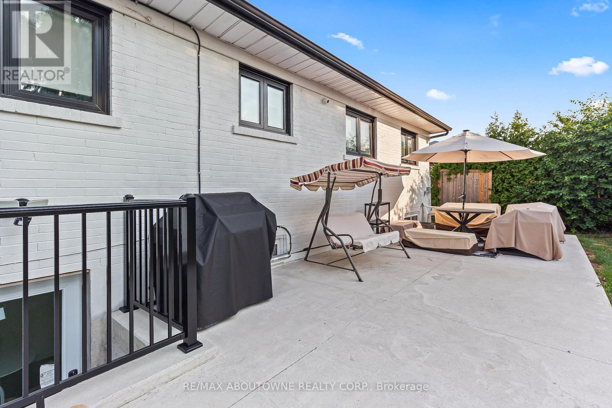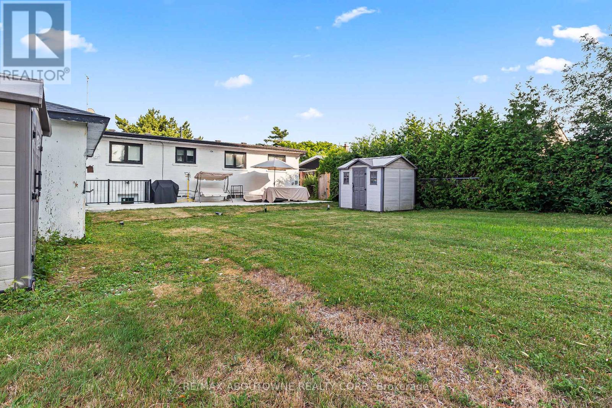Lower - 523 Pinegrove Road Oakville, Ontario L6K 2C2
$1,950 Monthly
Beautifully updated throughout, this spacious basement unit offers two comfortable bedrooms, a modern 3-piece bathroom, a full kitchen, and private laundry. The renovation includes stylish finishes and a bright, functional layout. Located in a quiet, family-friendly neighbourhood with easy access to schools, transit, and amenities. Enjoy ample parking space on the driveway. A fantastic place to call home! **30% of the utility bill to be paid every month** (id:61852)
Property Details
| MLS® Number | W12280689 |
| Property Type | Single Family |
| Community Name | 1020 - WO West |
| Features | Carpet Free, In Suite Laundry |
| ParkingSpaceTotal | 7 |
Building
| BathroomTotal | 1 |
| BedroomsAboveGround | 2 |
| BedroomsTotal | 2 |
| BasementDevelopment | Finished |
| BasementFeatures | Walk Out |
| BasementType | N/a (finished) |
| ConstructionStyleAttachment | Detached |
| ConstructionStyleSplitLevel | Backsplit |
| CoolingType | Central Air Conditioning |
| ExteriorFinish | Brick |
| FoundationType | Brick |
| HeatingFuel | Natural Gas |
| HeatingType | Forced Air |
| SizeInterior | 700 - 1100 Sqft |
| Type | House |
| UtilityWater | Municipal Water |
Parking
| Detached Garage | |
| Garage |
Land
| Acreage | No |
| Sewer | Sanitary Sewer |
| SizeDepth | 125 Ft |
| SizeFrontage | 65 Ft |
| SizeIrregular | 65 X 125 Ft |
| SizeTotalText | 65 X 125 Ft |
Rooms
| Level | Type | Length | Width | Dimensions |
|---|---|---|---|---|
| Basement | Kitchen | 3.26 m | 3.28 m | 3.26 m x 3.28 m |
| Basement | Bedroom | 3.5 m | 2.45 m | 3.5 m x 2.45 m |
| Basement | Bedroom 2 | 2.74 m | 3.6 m | 2.74 m x 3.6 m |
https://www.realtor.ca/real-estate/28596867/lower-523-pinegrove-road-oakville-wo-west-1020-wo-west
Interested?
Contact us for more information
Rayo Irani
Broker
1235 North Service Rd W #100d
Oakville, Ontario L6M 3G5
Tamara Baiocco
Salesperson
1235 North Service Rd W #100d
Oakville, Ontario L6M 3G5
