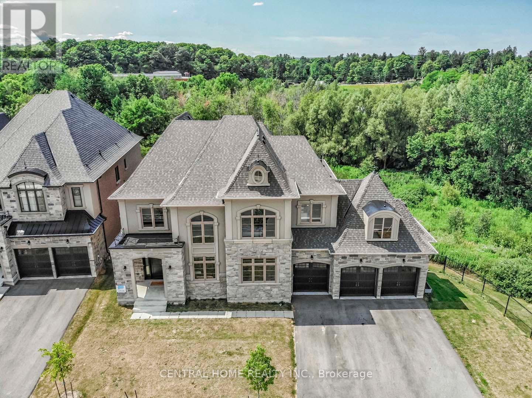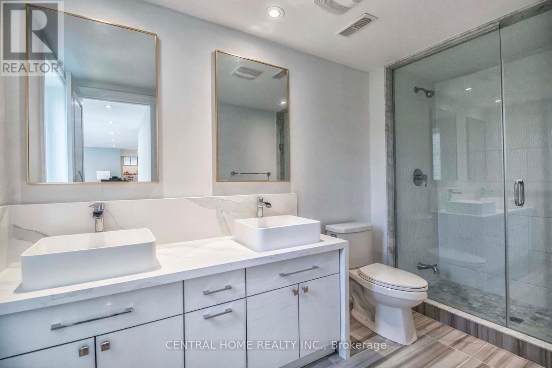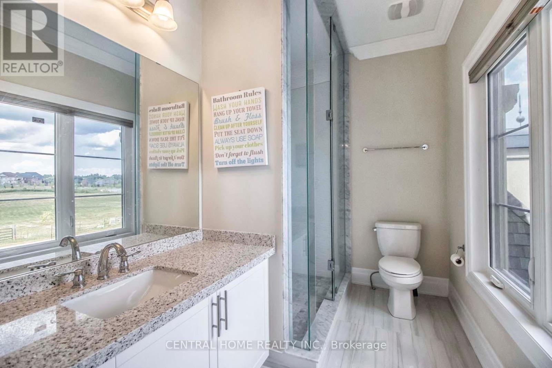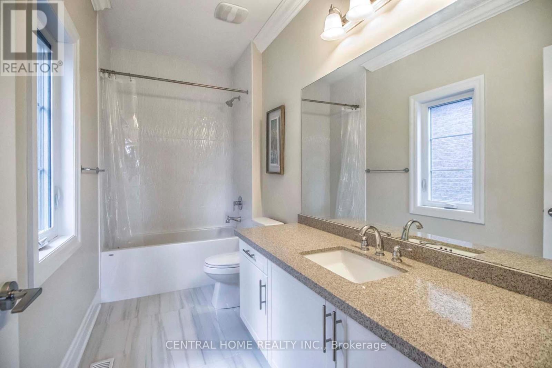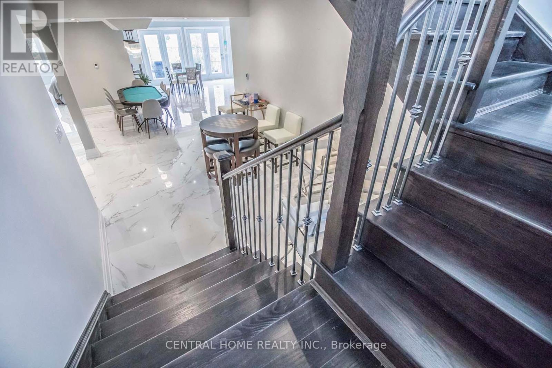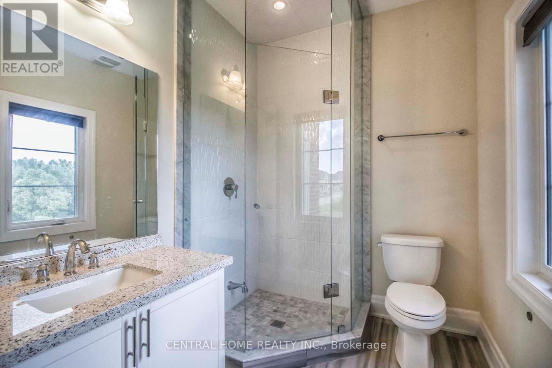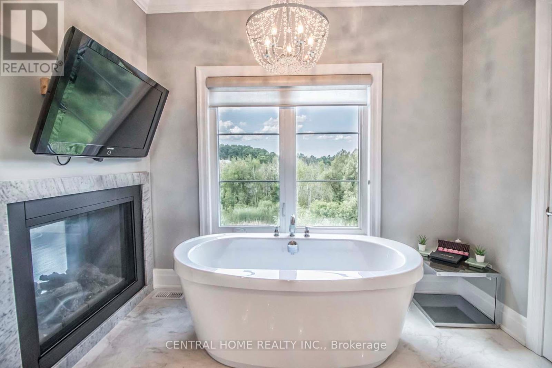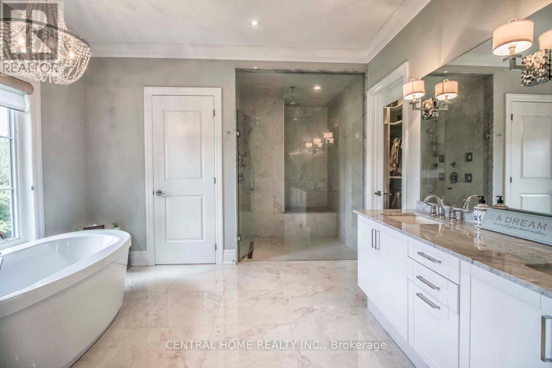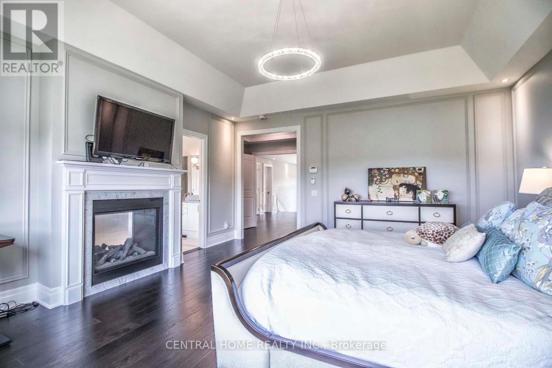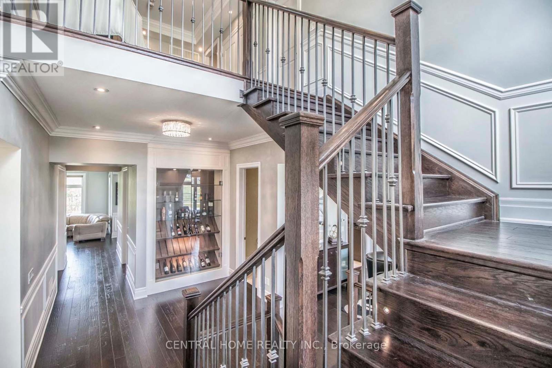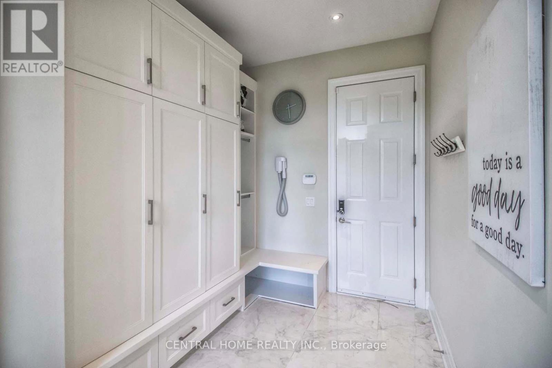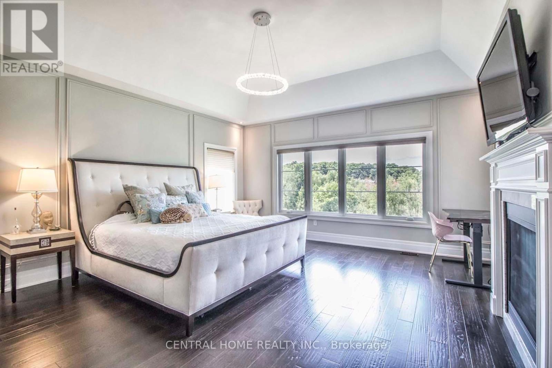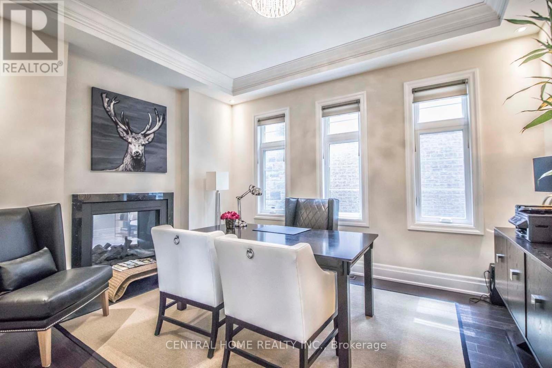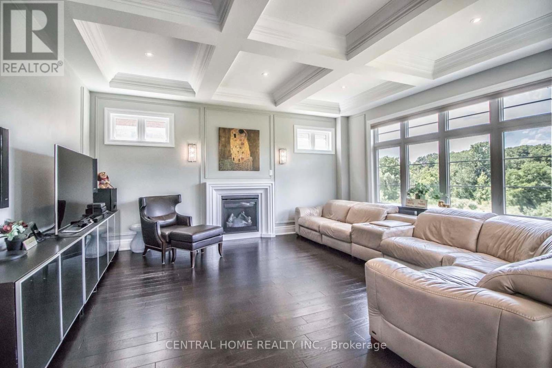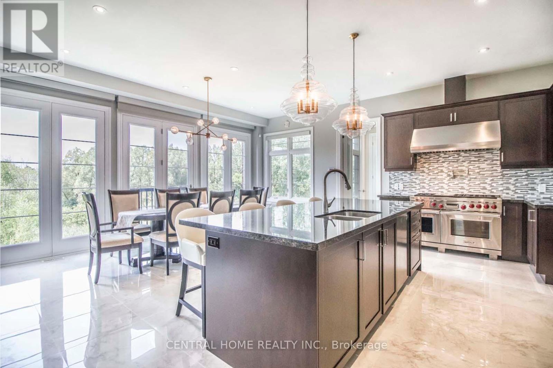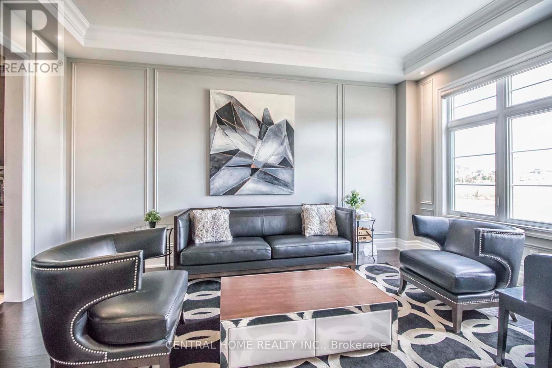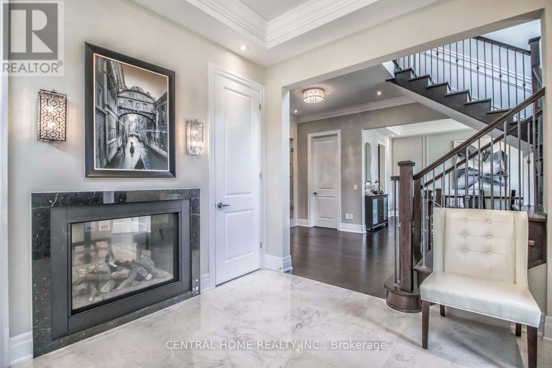122 Burns Boulevard King, Ontario L7B 0M2
6 Bedroom
5 Bathroom
3500 - 5000 sqft
Fireplace
Central Air Conditioning
Forced Air
$3,488,000
10-Ft Ceiling Main Floor, 9 Ft Ceiling Basement, 3 Car Garage Home, Prof Finished Basement, Hardwood, Upgraded Tiles, Walkout Basement With Ravine View, 3 Fireplaces (2 Double-Sided In Foyer And Master, 1 In Family) Coffered Ceiling And Crown Mouldings, Gourmet Kitchen 48" Wolf Gas Stove & Sub Zero Fridge, Heated Master Ensuite Floors, Custom Wine Cabinet, Hunter Douglas Drapery On Main Floor And Principal Room. Prof Landscaped And Decked (id:61852)
Property Details
| MLS® Number | N12370025 |
| Property Type | Single Family |
| Community Name | King City |
| EquipmentType | Water Heater |
| ParkingSpaceTotal | 9 |
| RentalEquipmentType | Water Heater |
Building
| BathroomTotal | 5 |
| BedroomsAboveGround | 4 |
| BedroomsBelowGround | 2 |
| BedroomsTotal | 6 |
| Appliances | Central Vacuum, Dishwasher, Dryer, Stove, Washer, Window Coverings, Refrigerator |
| BasementDevelopment | Finished |
| BasementType | N/a (finished) |
| ConstructionStyleAttachment | Detached |
| CoolingType | Central Air Conditioning |
| ExteriorFinish | Brick Facing |
| FireplacePresent | Yes |
| FoundationType | Poured Concrete |
| HalfBathTotal | 1 |
| HeatingFuel | Natural Gas |
| HeatingType | Forced Air |
| StoriesTotal | 2 |
| SizeInterior | 3500 - 5000 Sqft |
| Type | House |
| UtilityWater | Municipal Water |
Parking
| Attached Garage | |
| Garage |
Land
| Acreage | No |
| Sewer | Sanitary Sewer |
| SizeDepth | 123 Ft |
| SizeFrontage | 89 Ft |
| SizeIrregular | 89 X 123 Ft |
| SizeTotalText | 89 X 123 Ft |
Rooms
| Level | Type | Length | Width | Dimensions |
|---|---|---|---|---|
| Second Level | Primary Bedroom | 5 m | 5 m | 5 m x 5 m |
| Second Level | Bedroom 2 | 3.64 m | 4.57 m | 3.64 m x 4.57 m |
| Second Level | Bedroom 3 | 3.64 m | 4.57 m | 3.64 m x 4.57 m |
| Second Level | Bedroom 4 | 3.64 m | 4.57 m | 3.64 m x 4.57 m |
| Basement | Bedroom 5 | 3.64 m | 5.17 m | 3.64 m x 5.17 m |
| Basement | Exercise Room | 55 m | 5 m | 55 m x 5 m |
| Main Level | Dining Room | 3.5 m | 5.7 m | 3.5 m x 5.7 m |
| Main Level | Living Room | 5 m | 5.47 m | 5 m x 5.47 m |
| Main Level | Den | 3.4 m | 4 m | 3.4 m x 4 m |
| Main Level | Eating Area | 5.84 m | 3.64 m | 5.84 m x 3.64 m |
| Main Level | Kitchen | 6.4 m | 9 m | 6.4 m x 9 m |
https://www.realtor.ca/real-estate/28790182/122-burns-boulevard-king-king-city-king-city
Interested?
Contact us for more information
Tony Sung
Salesperson
Central Home Realty Inc.
30 Fulton Way Unit 8 Ste 100
Richmond Hill, Ontario L4B 1E6
30 Fulton Way Unit 8 Ste 100
Richmond Hill, Ontario L4B 1E6
