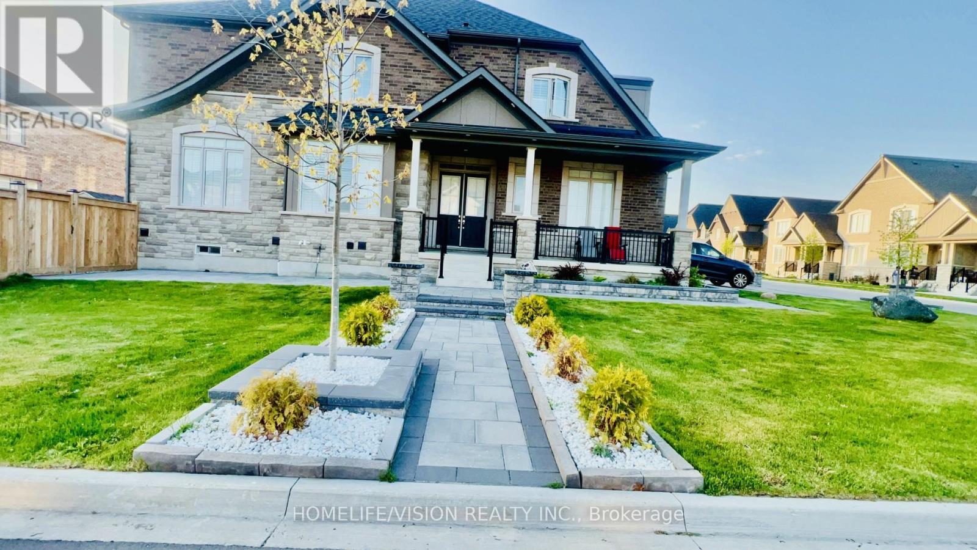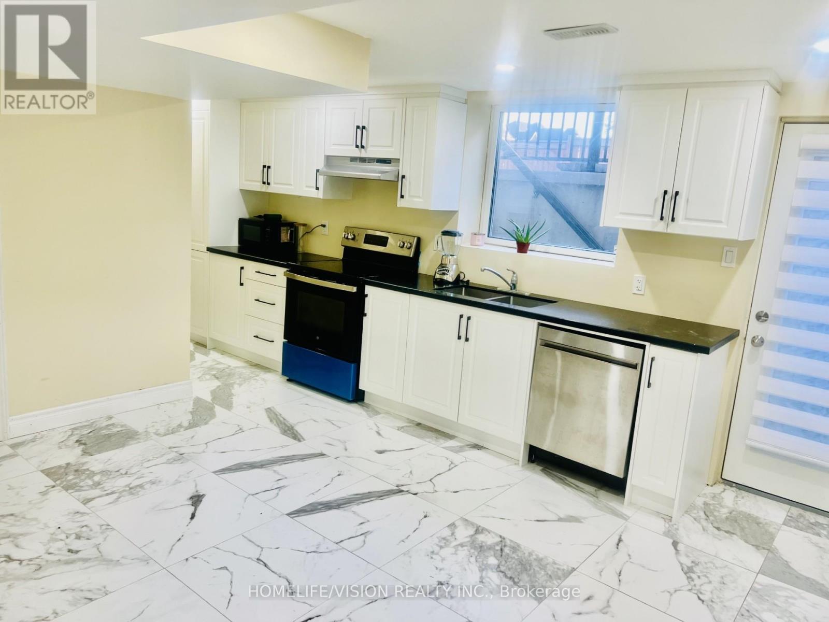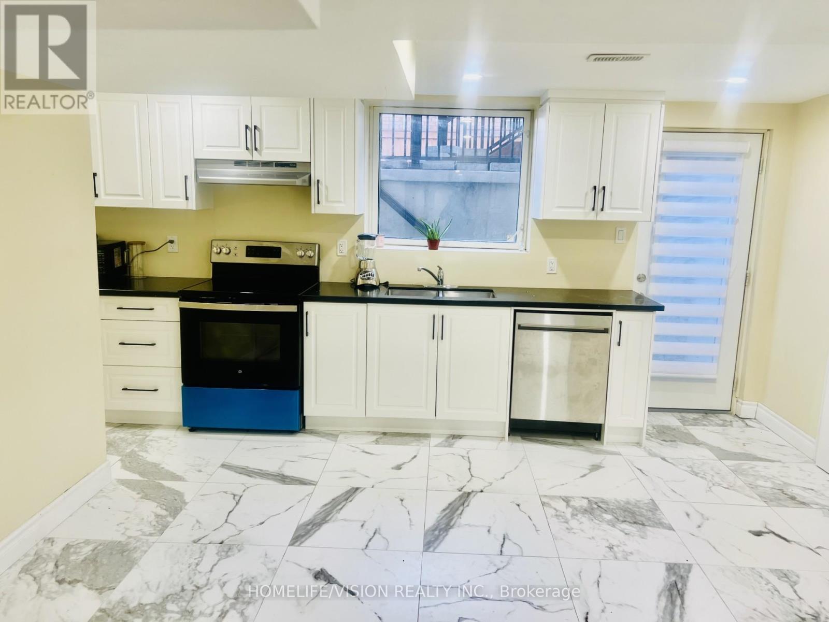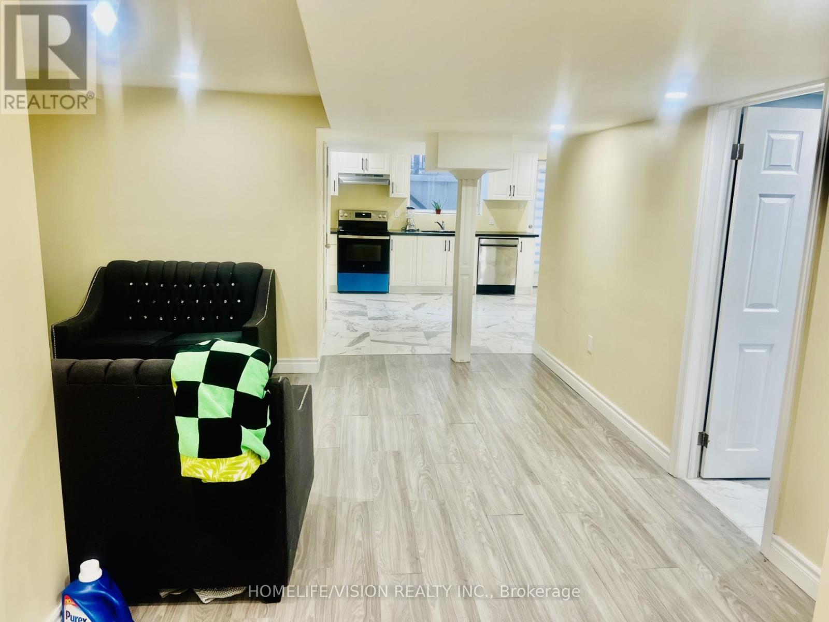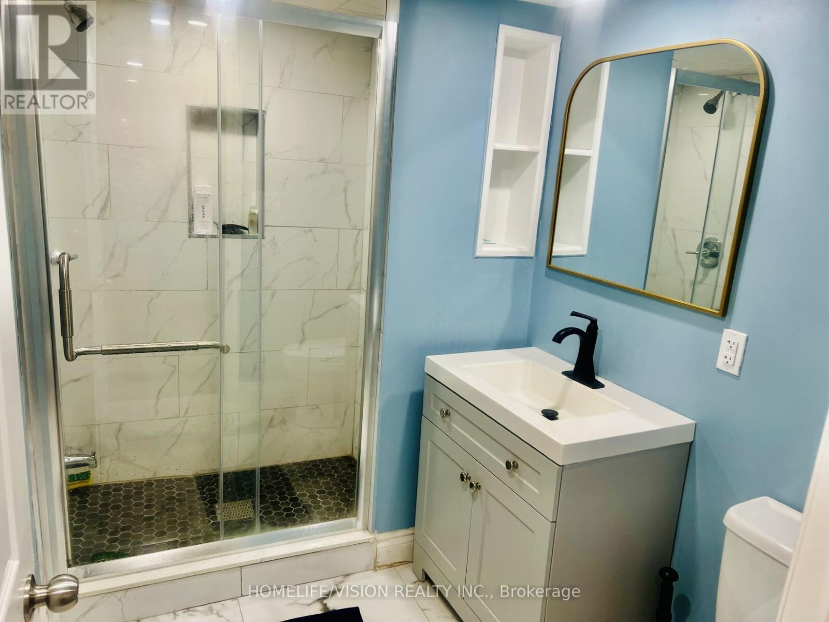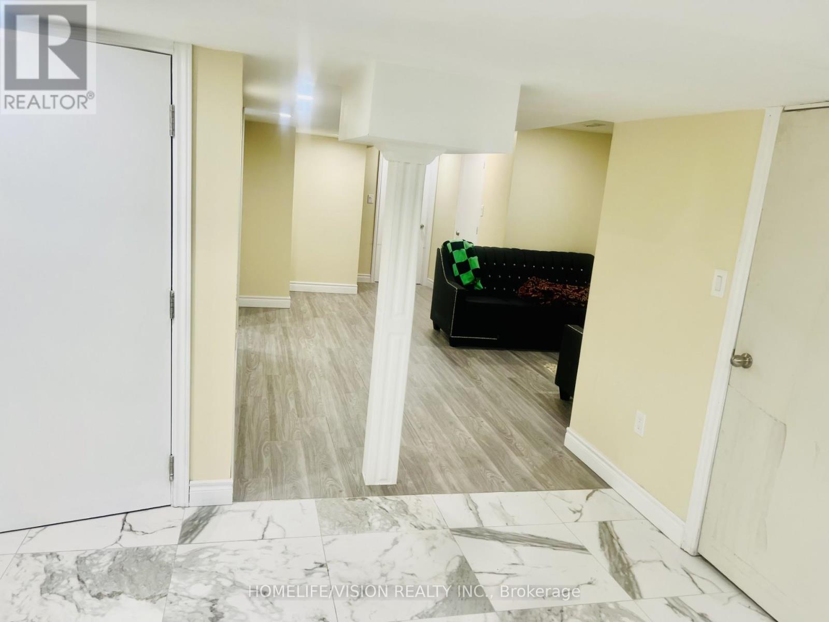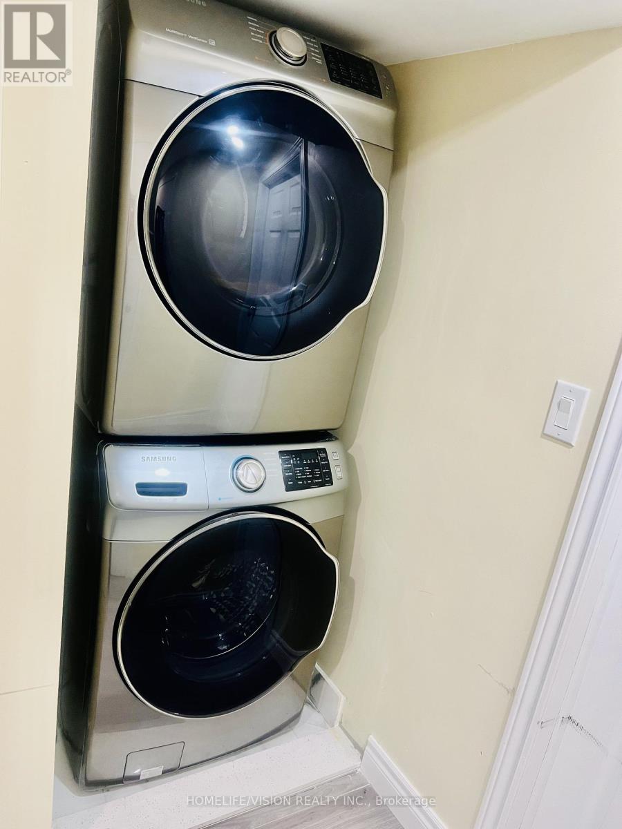Unknown Address ,
2 Bedroom
1 Bathroom
2500 - 3000 sqft
Central Air Conditioning
Forced Air
$2,300 Monthly
1056.56 SQFT (322.039 Meters) Living Space. Beautifully Renovated 2 Bedroom Walk-Out Legal Basement Apartment. Professionally Finished Through-Out. Open Concept Living Space. Located In Family-Oriented Neighborhood. Each Bedroom with Large Eavegrest Window. Modern Kitchen with Quartz Countertop. Ensuite Laundry, Lots of Pot Lights Throughout. Everything Is Completely Brand New And Ready For You To Move In And To Enjoy. Back Yard Fenced In. Conveniently Located with Easy Access To 401 through 412, Public Transit Groceries, Parks, Schools, And Much More. (id:61852)
Property Details
| MLS® Number | E12369780 |
| Property Type | Single Family |
| Features | Carpet Free |
| ParkingSpaceTotal | 1 |
Building
| BathroomTotal | 1 |
| BedroomsAboveGround | 2 |
| BedroomsTotal | 2 |
| BasementFeatures | Apartment In Basement |
| BasementType | N/a |
| ConstructionStyleAttachment | Detached |
| CoolingType | Central Air Conditioning |
| ExteriorFinish | Brick |
| FlooringType | Laminate |
| HeatingFuel | Natural Gas |
| HeatingType | Forced Air |
| StoriesTotal | 2 |
| SizeInterior | 2500 - 3000 Sqft |
| Type | House |
| UtilityWater | Municipal Water |
Parking
| No Garage |
Land
| Acreage | No |
| Sewer | Sanitary Sewer |
Rooms
| Level | Type | Length | Width | Dimensions |
|---|---|---|---|---|
| Basement | Kitchen | 5.791 m | 3.039 m | 5.791 m x 3.039 m |
| Basement | Living Room | 3.688 m | 3.72 m | 3.688 m x 3.72 m |
| Basement | Primary Bedroom | 4.42 m | 3.048 m | 4.42 m x 3.048 m |
| Basement | Bedroom 2 | 4.206 m | 3.444 m | 4.206 m x 3.444 m |
| Basement | Bathroom | 2.692 m | 1.829 m | 2.692 m x 1.829 m |
| Basement | Laundry Room | 1 m | 1 m | 1 m x 1 m |
Interested?
Contact us for more information
Gethro Dorval
Salesperson
Homelife/vision Realty Inc.
1945 Leslie Street
Toronto, Ontario M3B 2M3
1945 Leslie Street
Toronto, Ontario M3B 2M3
