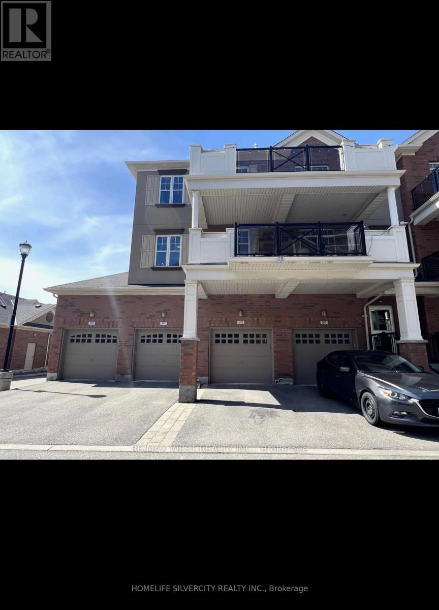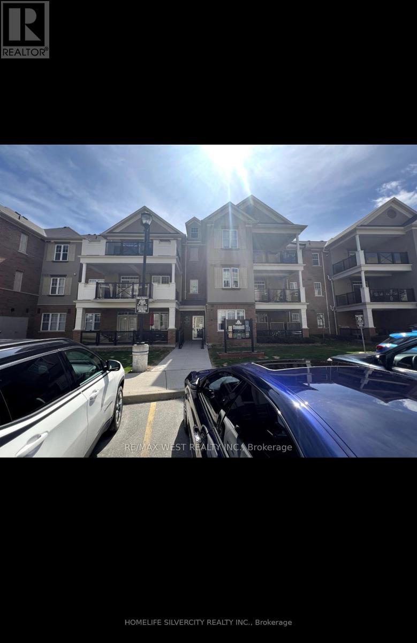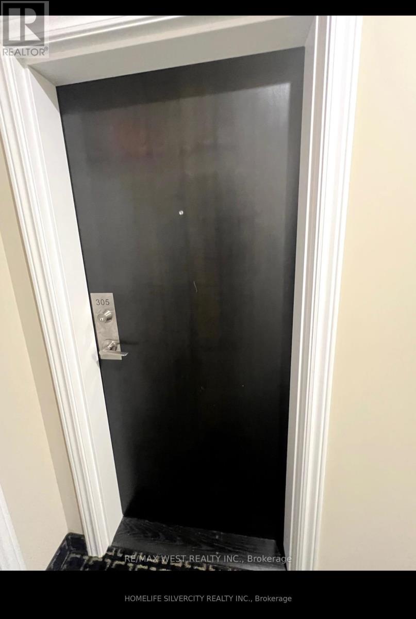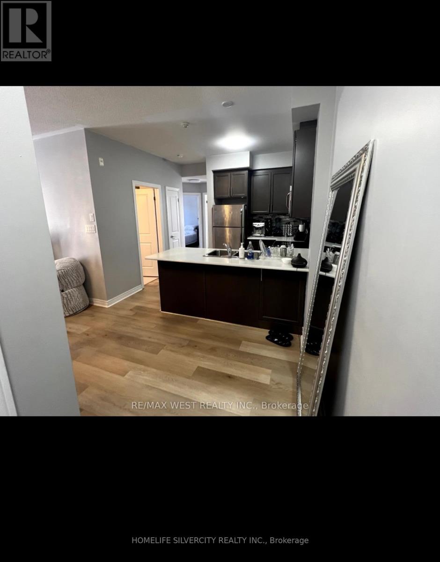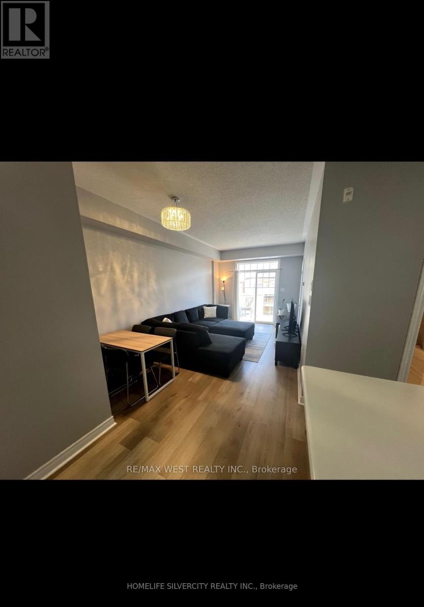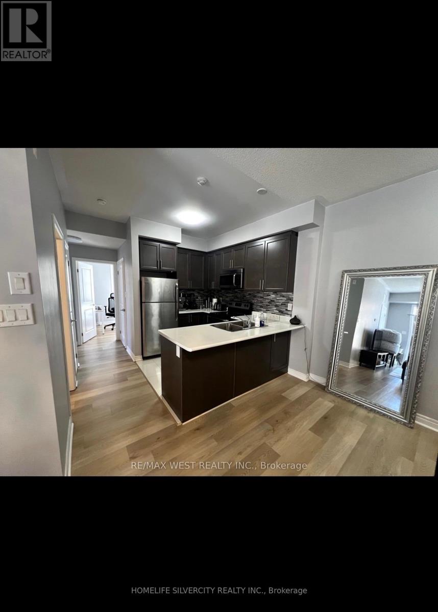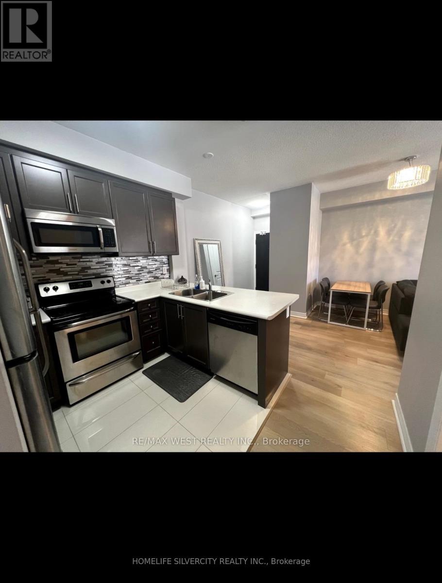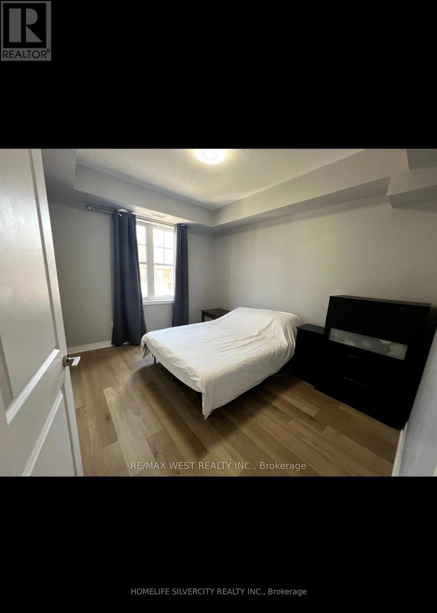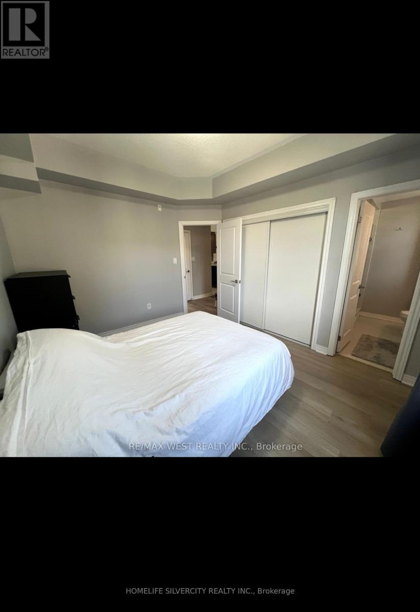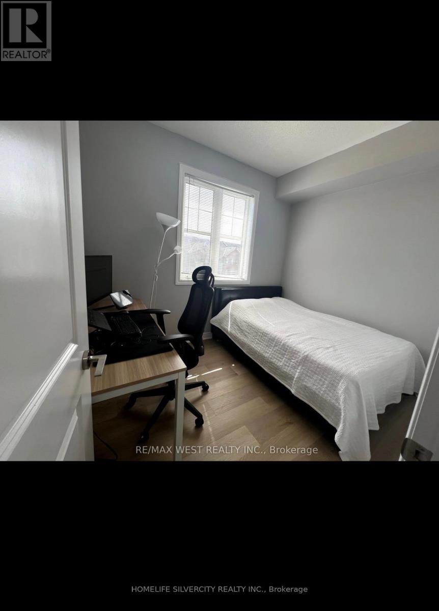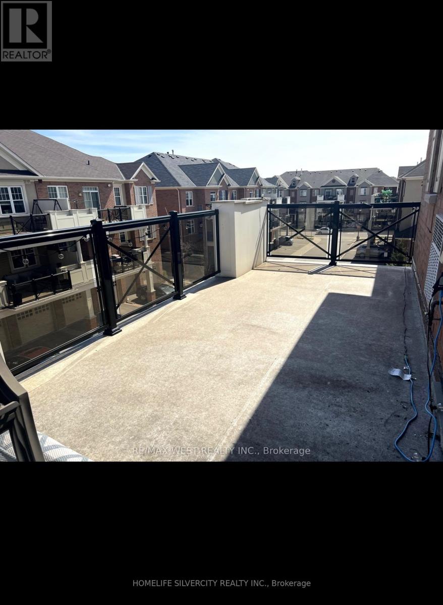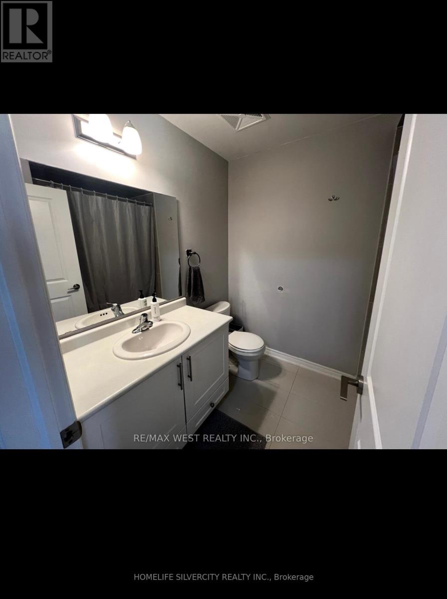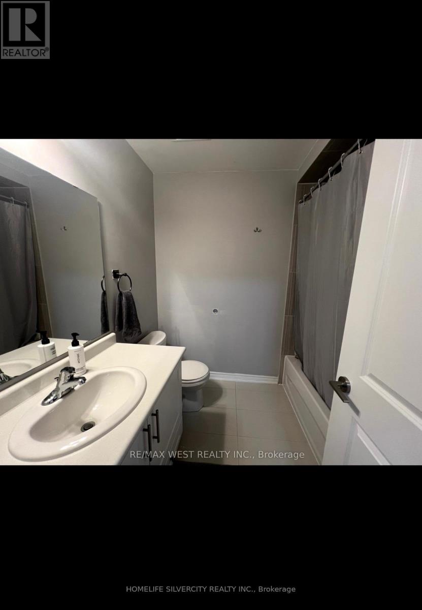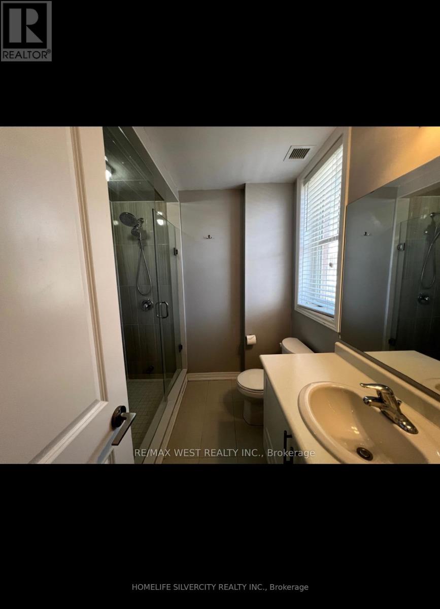305 - 269 Georgian Drive Oakville, Ontario L6H 0L3
$2,800 Monthly
Elegant 2 bedroom, 2 full bath condo in Oakville's Uptown Core. This top floor corner unit features a great layout, stainless steel appliances and laminate flooring. Very well kept - this unit is move-in ready! The unit also features a massive outdoor terrace equipped with barbecue gas line for outdoor parties Ensuite laundry and 2 parking spaces - including your own private garage! Ideally Located in the close proximity of walmart, superstore, LCBO, Beer store bus terminal and restaurants : walking distance to Oakville's top schools. Tenant to pay utilities. No smokers please. Rental application, credit report, employment letter and references required. (id:61852)
Property Details
| MLS® Number | W12369287 |
| Property Type | Single Family |
| Community Name | 1015 - RO River Oaks |
| CommunityFeatures | Pets Allowed With Restrictions |
| Features | In Suite Laundry |
| ParkingSpaceTotal | 2 |
Building
| BathroomTotal | 2 |
| BedroomsAboveGround | 2 |
| BedroomsTotal | 2 |
| Appliances | Window Coverings |
| BasementType | None |
| CoolingType | Central Air Conditioning |
| ExteriorFinish | Brick |
| FlooringType | Laminate |
| HeatingFuel | Natural Gas |
| HeatingType | Forced Air |
| SizeInterior | 800 - 899 Sqft |
| Type | Apartment |
Parking
| Attached Garage | |
| Garage |
Land
| Acreage | No |
Rooms
| Level | Type | Length | Width | Dimensions |
|---|---|---|---|---|
| Main Level | Primary Bedroom | 3.65 m | 3.05 m | 3.65 m x 3.05 m |
| Main Level | Bedroom | 3.05 m | 2.45 m | 3.05 m x 2.45 m |
| Main Level | Living Room | 5.5 m | 3.05 m | 5.5 m x 3.05 m |
| Main Level | Kitchen | 2.5 m | 2.1 m | 2.5 m x 2.1 m |
Interested?
Contact us for more information
Surjit Mangat
Broker
11775 Bramalea Rd #201
Brampton, Ontario L6R 3Z4
