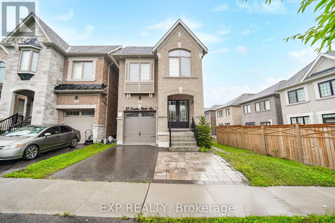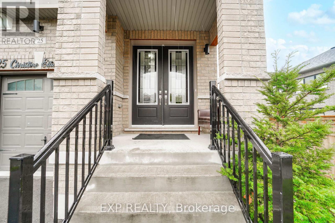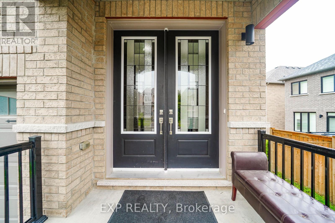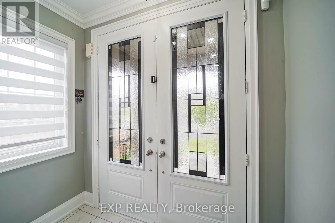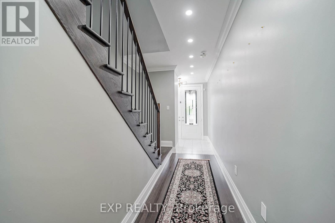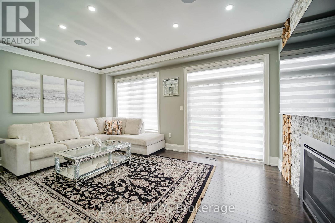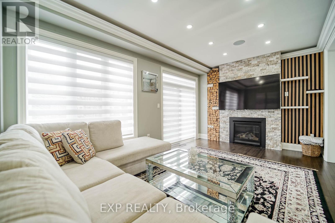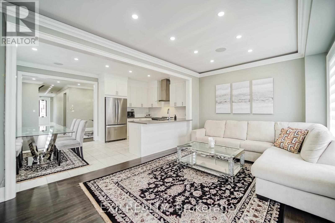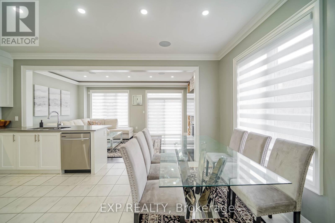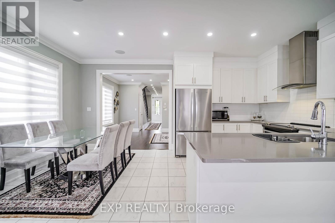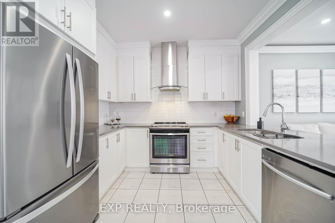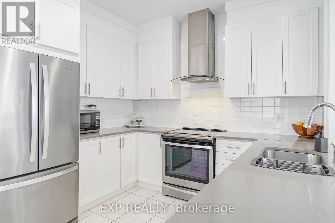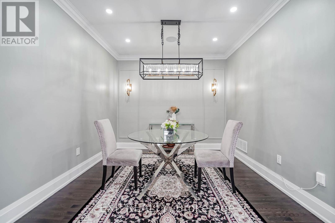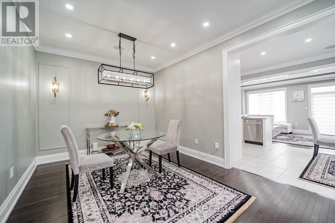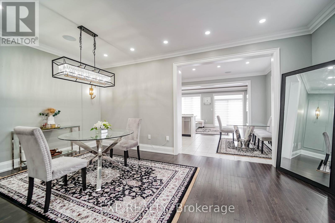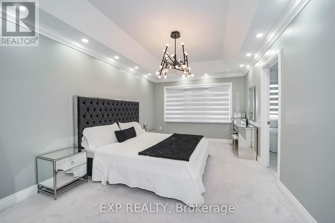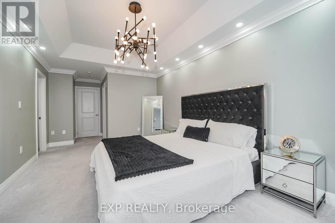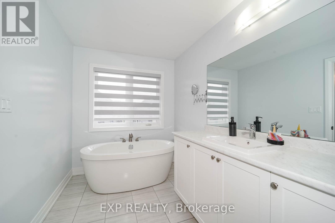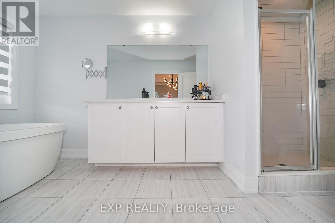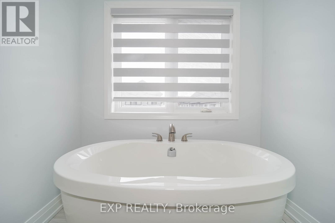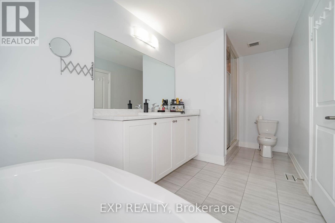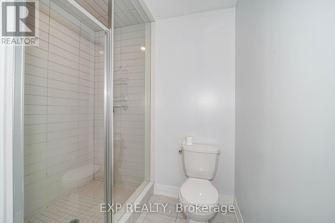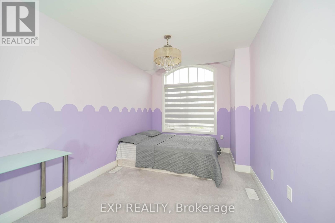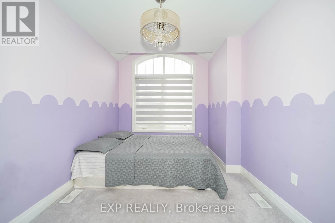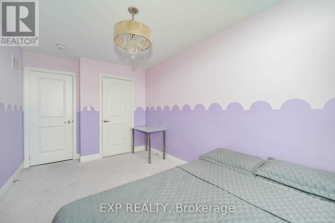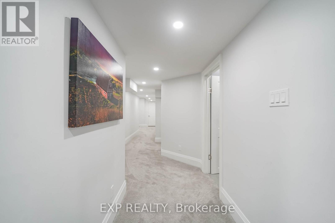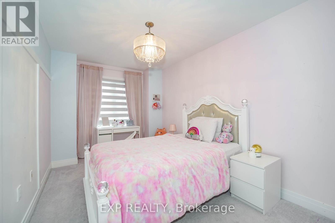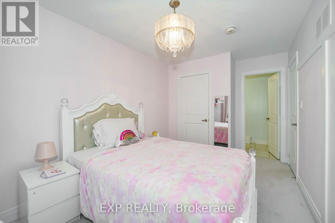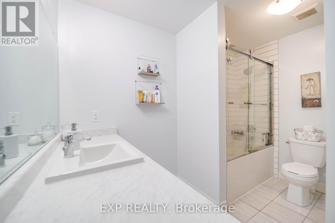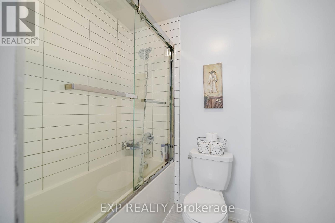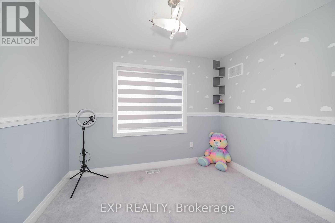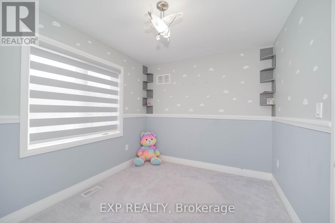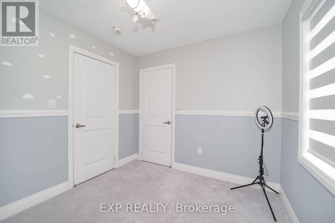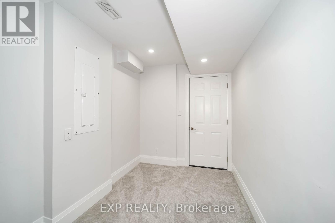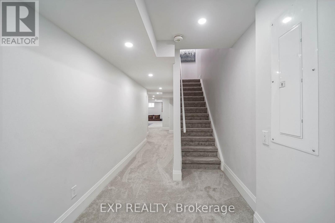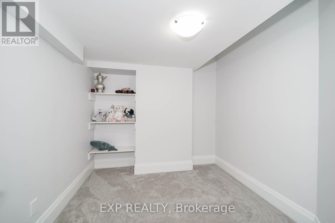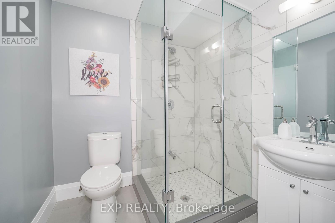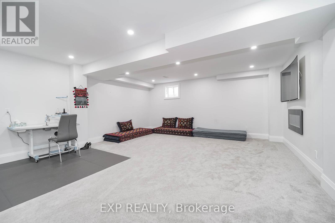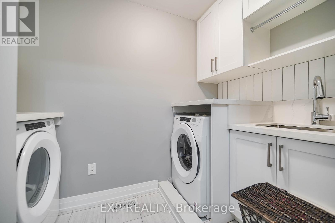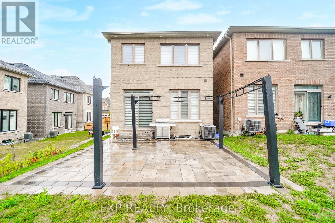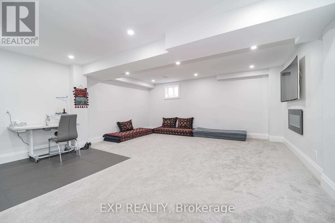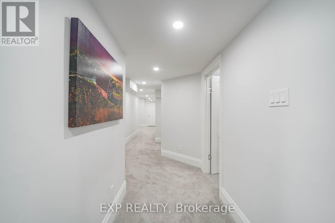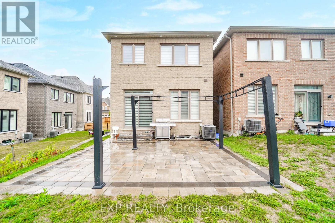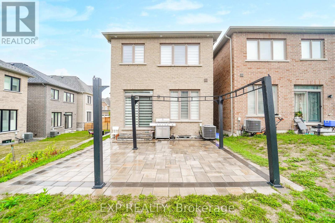25 Christine Elliott Avenue Whitby, Ontario L1P 0B8
$1,099,000
Step Into This Beautifully Maintained Detached 4+1 Bedroom, 4 Bathroom Home Boasting A Bright, Open-Concept Layout With A Modern Kitchen Featuring Stainless Steel Appliances, Quartz Countertops, And Stylish White Cabinetry That Flows Seamlessly Into The Spacious Dining And Living Areas *Enjoy Elegant Touches Throughout Including Pot Lights, Crown Moulding *The Finished Basement Offers A Versatile Space With A Fireplace And Room For Recreation Or A Home Office *Upstairs Offers Four Spacious Bedrooms And A Functional Layout For Family Living *Step Outside To A Professionally Landscaped Backyard With Interlock Patio Perfect For Entertaining *Home Nestled In A Family-Friendly Neighbourhood Near Top-Rated Schools, Scenic Parks, Shopping, And Heber Down Conservation *This Turnkey Property Offers Style, Space, And Location All In One * (id:61852)
Property Details
| MLS® Number | E12369234 |
| Property Type | Single Family |
| Community Name | Rural Whitby |
| EquipmentType | Water Heater |
| Features | In-law Suite |
| ParkingSpaceTotal | 3 |
| RentalEquipmentType | Water Heater |
Building
| BathroomTotal | 4 |
| BedroomsAboveGround | 4 |
| BedroomsBelowGround | 1 |
| BedroomsTotal | 5 |
| Appliances | Central Vacuum, Range, Dishwasher, Dryer, Hood Fan, Stove, Window Coverings, Refrigerator |
| BasementDevelopment | Finished |
| BasementType | N/a (finished) |
| ConstructionStyleAttachment | Detached |
| CoolingType | Central Air Conditioning |
| ExteriorFinish | Brick |
| FireplacePresent | Yes |
| FoundationType | Concrete |
| HalfBathTotal | 1 |
| HeatingFuel | Natural Gas |
| HeatingType | Forced Air |
| StoriesTotal | 2 |
| SizeInterior | 2000 - 2500 Sqft |
| Type | House |
| UtilityWater | Municipal Water |
Parking
| Attached Garage | |
| Garage |
Land
| Acreage | No |
| Sewer | Sanitary Sewer |
| SizeDepth | 105 Ft ,10 In |
| SizeFrontage | 36 Ft ,2 In |
| SizeIrregular | 36.2 X 105.9 Ft |
| SizeTotalText | 36.2 X 105.9 Ft |
Rooms
| Level | Type | Length | Width | Dimensions |
|---|---|---|---|---|
| Second Level | Primary Bedroom | 7.4 m | 3.4 m | 7.4 m x 3.4 m |
| Second Level | Bedroom 2 | 4.7 m | 2.7 m | 4.7 m x 2.7 m |
| Second Level | Bedroom 3 | 4.8 m | 2.6 m | 4.8 m x 2.6 m |
| Second Level | Bedroom 4 | 3 m | 2.7 m | 3 m x 2.7 m |
| Basement | Recreational, Games Room | 6.5 m | 5.5 m | 6.5 m x 5.5 m |
| Main Level | Dining Room | 3 m | 2.8 m | 3 m x 2.8 m |
| Main Level | Kitchen | 3.6 m | 5.3 m | 3.6 m x 5.3 m |
| Main Level | Family Room | 3.2 m | 2.7 m | 3.2 m x 2.7 m |
https://www.realtor.ca/real-estate/28788206/25-christine-elliott-avenue-whitby-rural-whitby
Interested?
Contact us for more information
Andy Zheng
Broker
James Zheng
Broker

