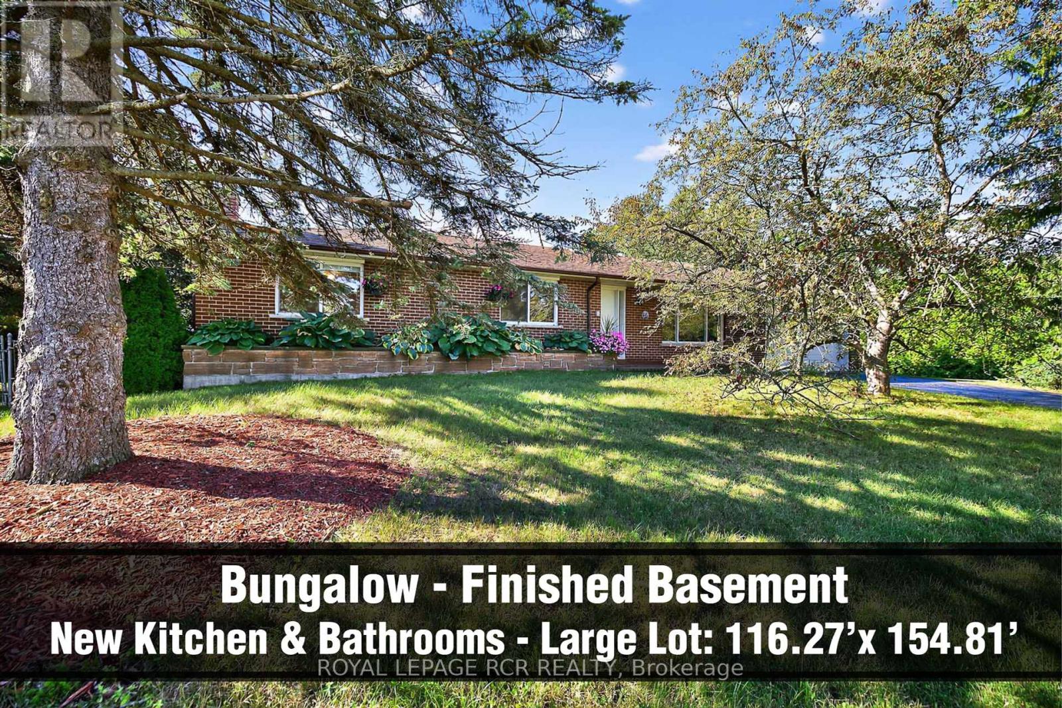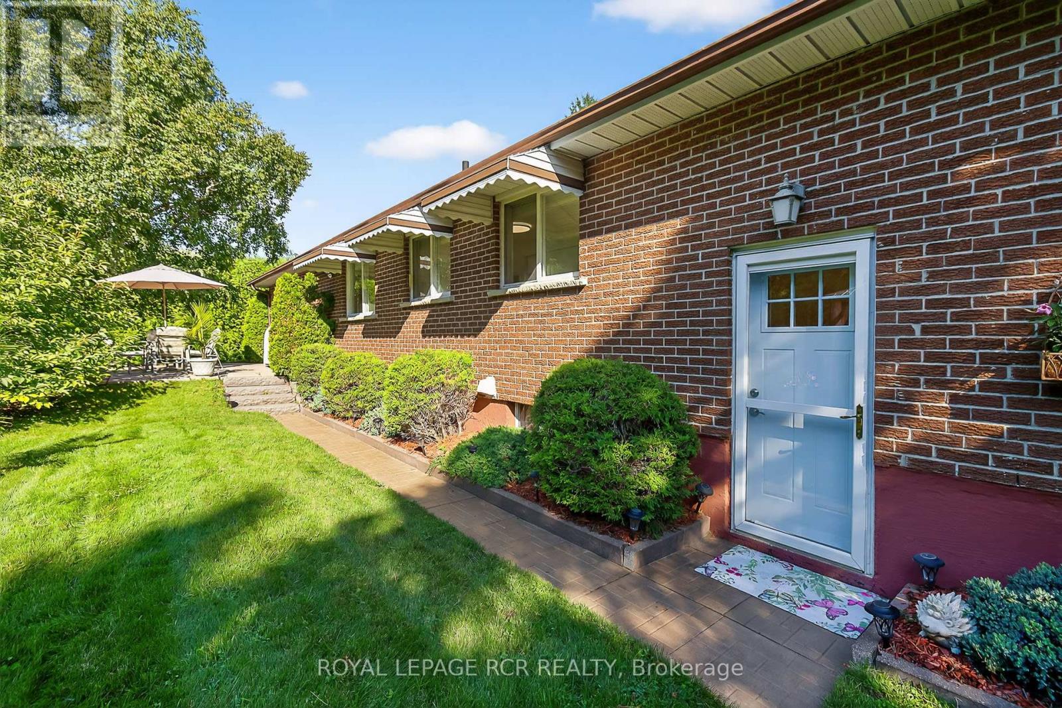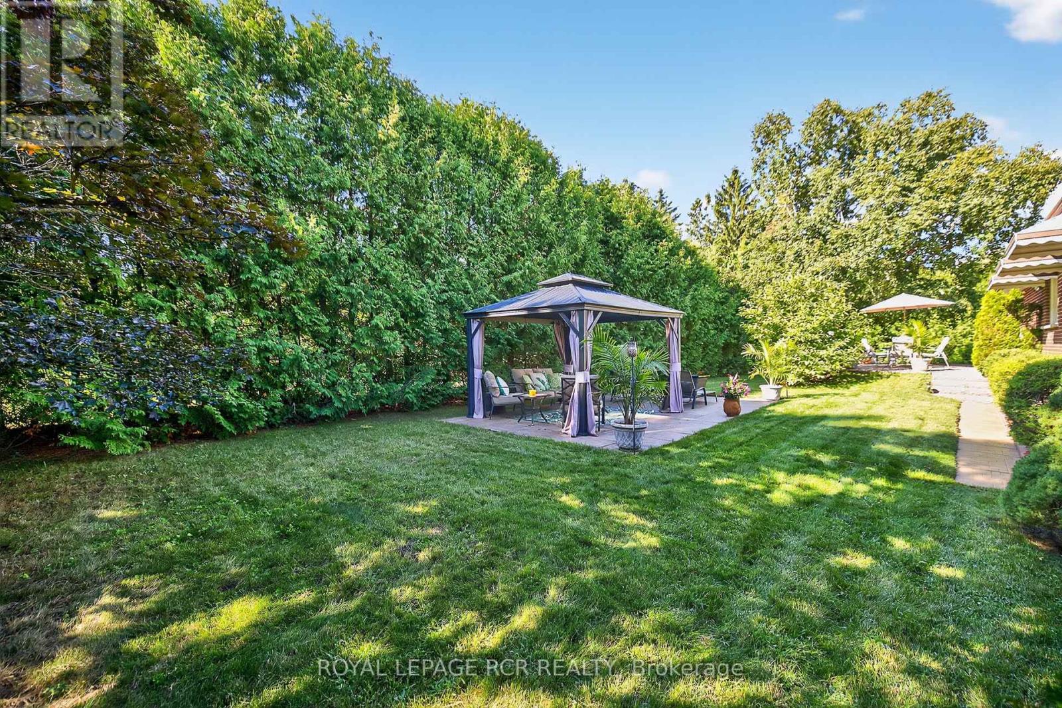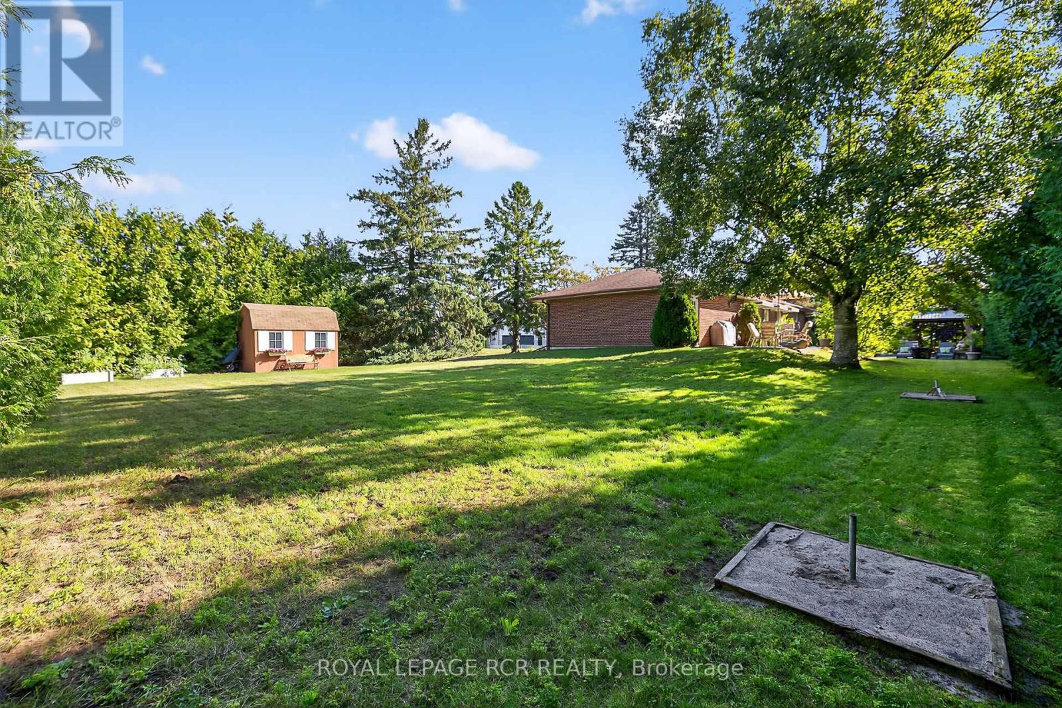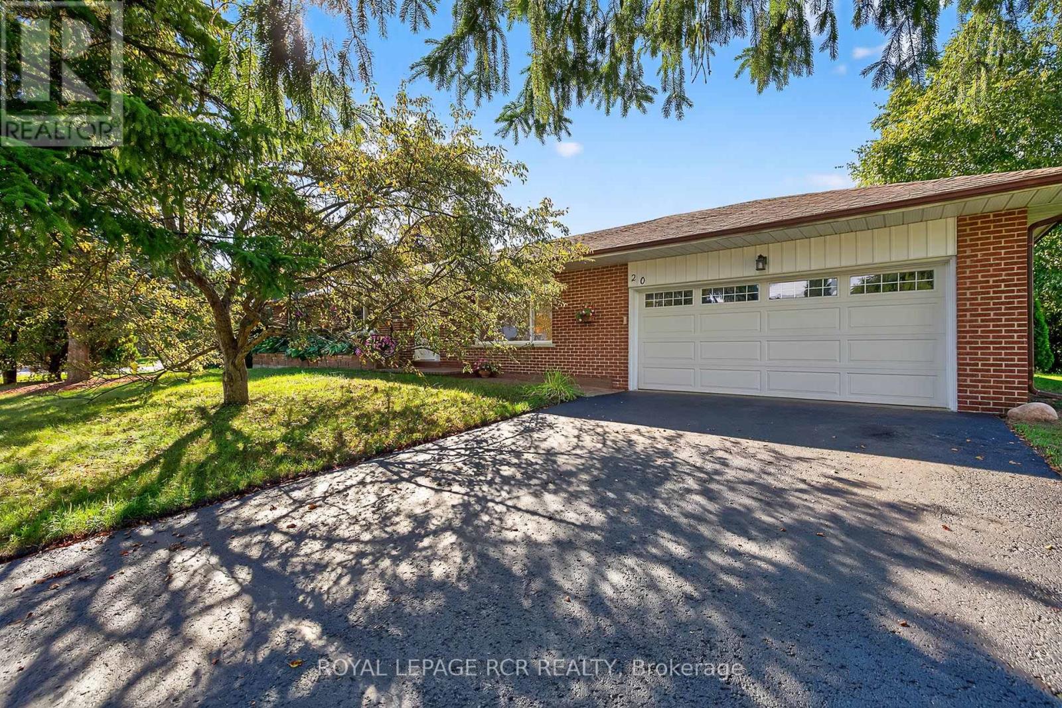20 Jasmine Crescent Whitchurch-Stouffville, Ontario L4A 3H4
$1,399,000
Charming and meticulous, brick Bungalow with separate entrance finished basement, two car garage and very private driveway on oversized 0.41 acre very private southern exposure lot that is conveniently nestled in the very desirable Hamlet of Ballantrae within minutes to all amenities. The user friendly cozy floor plan offers 3 bedrooms, 2 renovated baths, (main bath with heated floor) sparkling white renovated kitchen, dining room and large living room. The finished basement with separate entrance offers a large family room with fireplace, huge recreation room with built-in speakers and spacious laundry room. The breathtaking very private back and side yards with 22' privacy hedge, offers multiple areas for recreation activities. This perfect quiet rounded corner lot offers rare seclusion from next door neighbour homes. Welcome to a cute bungalow on an oversized lot in a desirable neighbourhood! (id:61852)
Property Details
| MLS® Number | N12368727 |
| Property Type | Single Family |
| Community Name | Ballantrae |
| AmenitiesNearBy | Golf Nearby, Park, Schools |
| CommunityFeatures | Community Centre |
| Features | Wooded Area, Flat Site, Carpet Free |
| ParkingSpaceTotal | 8 |
| Structure | Patio(s) |
Building
| BathroomTotal | 2 |
| BedroomsAboveGround | 3 |
| BedroomsTotal | 3 |
| Amenities | Fireplace(s) |
| Appliances | Central Vacuum, Water Heater, Dishwasher, Freezer, Garage Door Opener, Stove, Water Softener, Refrigerator |
| ArchitecturalStyle | Bungalow |
| BasementDevelopment | Finished |
| BasementFeatures | Separate Entrance |
| BasementType | N/a (finished) |
| ConstructionStyleAttachment | Detached |
| ExteriorFinish | Brick |
| FireplacePresent | Yes |
| FireplaceTotal | 1 |
| FlooringType | Hardwood, Laminate, Tile |
| FoundationType | Concrete |
| HalfBathTotal | 1 |
| HeatingFuel | Electric |
| HeatingType | Baseboard Heaters |
| StoriesTotal | 1 |
| SizeInterior | 1100 - 1500 Sqft |
| Type | House |
| UtilityWater | Municipal Water |
Parking
| Attached Garage | |
| Garage |
Land
| Acreage | No |
| LandAmenities | Golf Nearby, Park, Schools |
| LandscapeFeatures | Landscaped, Lawn Sprinkler |
| Sewer | Septic System |
| SizeDepth | 154 Ft ,9 In |
| SizeFrontage | 116 Ft ,3 In |
| SizeIrregular | 116.3 X 154.8 Ft |
| SizeTotalText | 116.3 X 154.8 Ft|under 1/2 Acre |
Rooms
| Level | Type | Length | Width | Dimensions |
|---|---|---|---|---|
| Basement | Family Room | 7.41 m | 3.62 m | 7.41 m x 3.62 m |
| Basement | Recreational, Games Room | 11.43 m | 4.99 m | 11.43 m x 4.99 m |
| Basement | Laundry Room | 4.71 m | 2.39 m | 4.71 m x 2.39 m |
| Main Level | Living Room | 5.58 m | 3.88 m | 5.58 m x 3.88 m |
| Main Level | Dining Room | 3.12 m | 2.99 m | 3.12 m x 2.99 m |
| Main Level | Kitchen | 4.96 m | 2.97 m | 4.96 m x 2.97 m |
| Main Level | Primary Bedroom | 4.12 m | 3.33 m | 4.12 m x 3.33 m |
| Main Level | Primary Bedroom | 3.36 m | 3.11 m | 3.36 m x 3.11 m |
| Main Level | Bedroom 3 | 3.33 m | 3.01 m | 3.33 m x 3.01 m |
Utilities
| Cable | Installed |
| Electricity | Installed |
Interested?
Contact us for more information
Taylor Sugar
Broker
350 Harry Walker Pkwy N 6&7
Newmarket, Ontario L3Y 8L3
Leigh Jordana Sugar
Broker
350 Harry Walker Pkwy N 6&7
Newmarket, Ontario L3Y 8L3
Blair Dunlop
Salesperson
350 Harry Walker Pkwy N 6&7
Newmarket, Ontario L3Y 8L3
