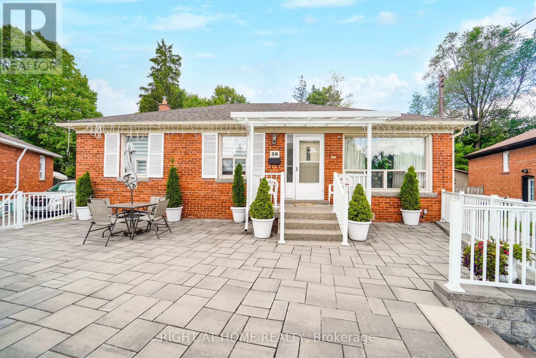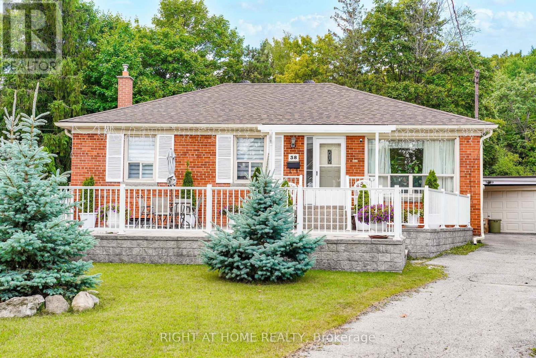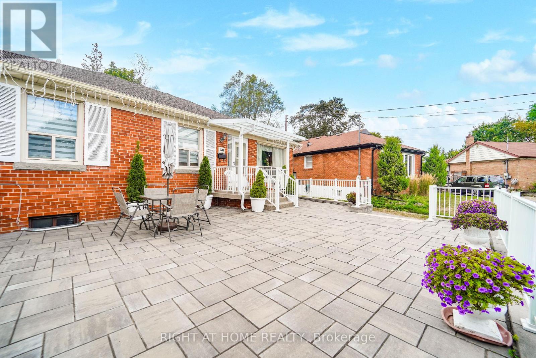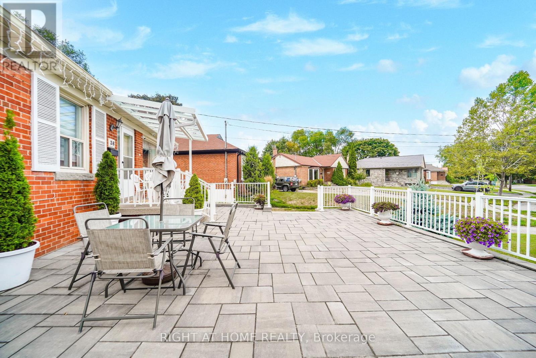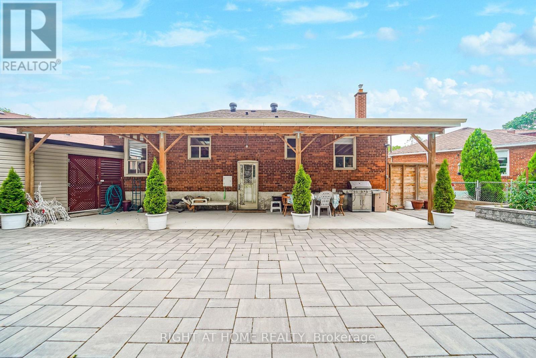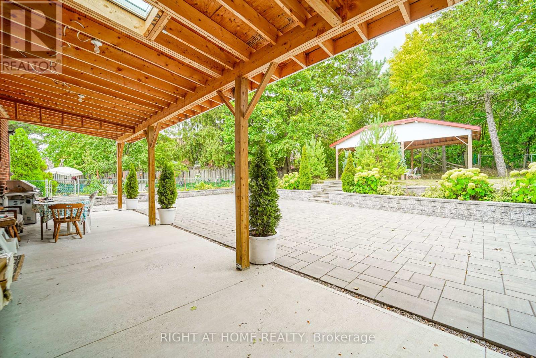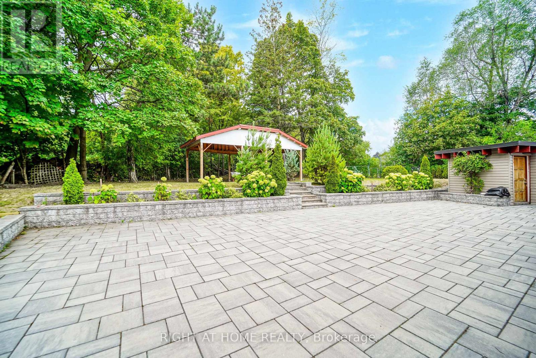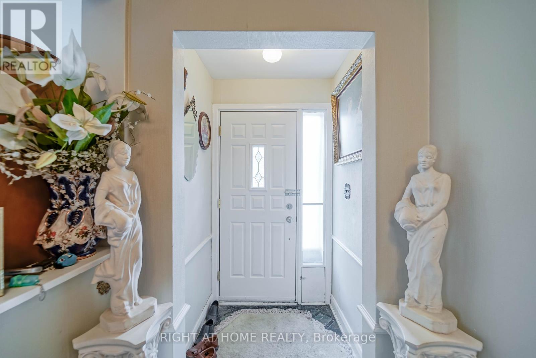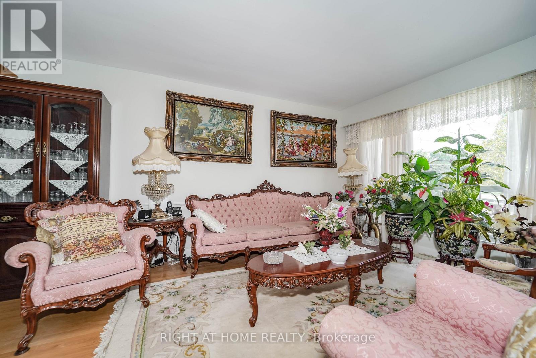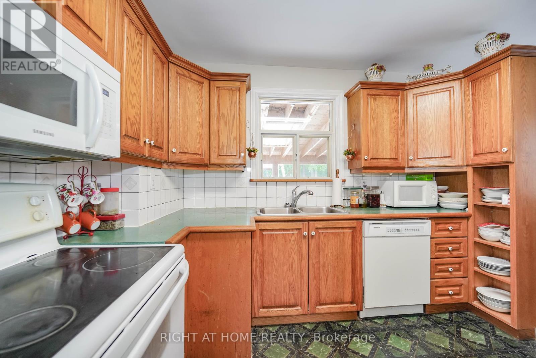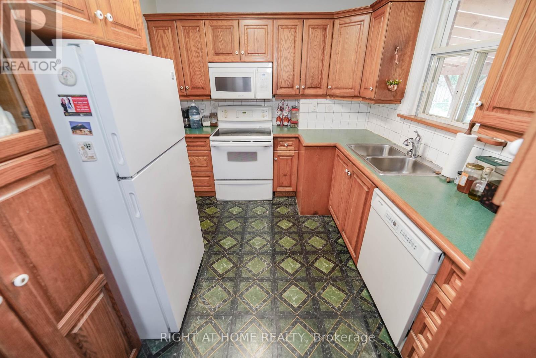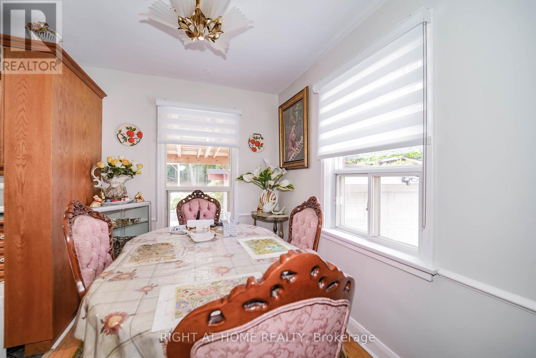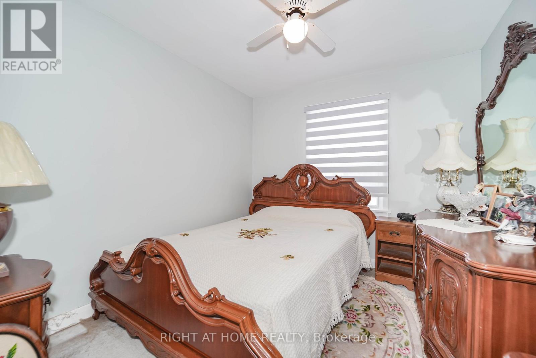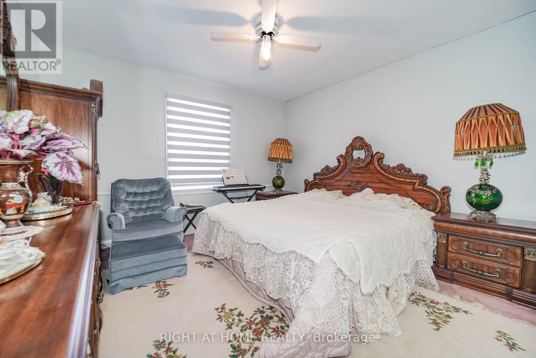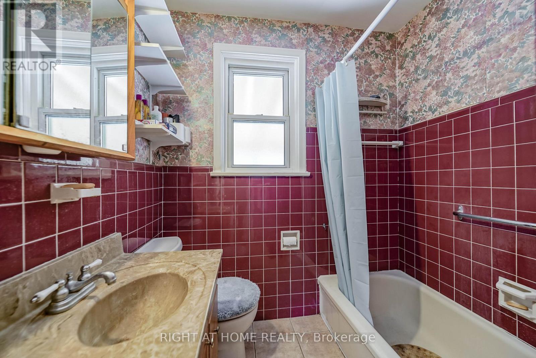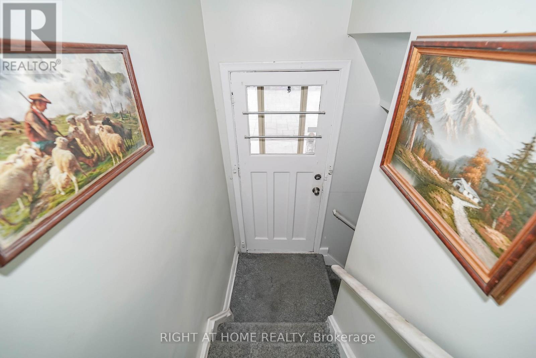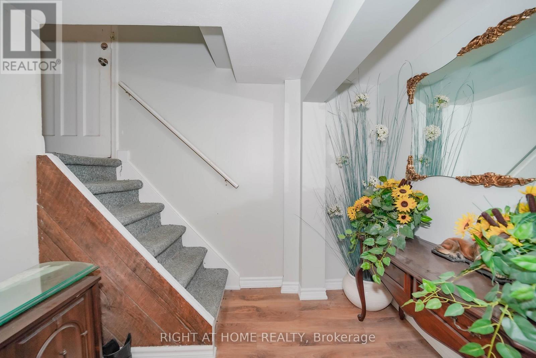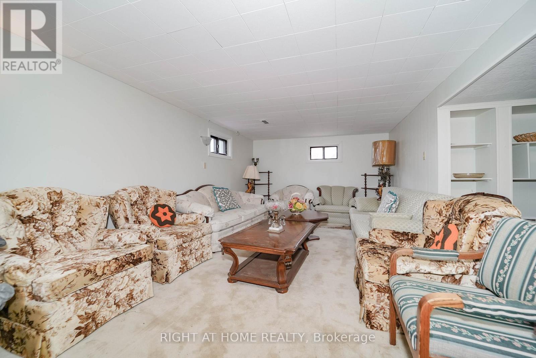38 Lingarde Drive Toronto, Ontario M1R 1X6
$1,365,000
Welcome To This Inviting 3-Bed, 2-Bath Detached Bungalow, Nestled On A Quiet, Tree-Lined Street In The Sought-After Wexford-Maryvale Neighborhood !! Situated On A Mature, Oversized Pie-Shaped Lot Backing onto Green Space. This Home Offers Exceptional Outdoor Area With Both Privacy And Potential. $$$ Has Been Spent On The Beautifully Landscaped Front And Rear Yards, Featuring Custom Patios And A Stylish Pergola-Style Roof Perfect For Relaxing Or Entertaining Outdoors. Inside, You'll Find A Bright And Functional Main-Level Layout With Generous Rooms Ideal For Comfortable Family Living. The Lower Level Features A Separate Entrance, Leading To A Spacious Rec Room And Private Office, Making It Ideal For A Home-Based Business, Extended Family, Or In-Law Suite Potential. A 2 Car Garage is ideal for Parking and Storage. Enjoy Being Just Steps Away From Beautiful Trails, Parks, And All The Amenities This Well-Established Community Has To Offer. This Property Presents A Rare Opportunity In A Fantastic Location. (id:61852)
Property Details
| MLS® Number | E12368440 |
| Property Type | Single Family |
| Community Name | Wexford-Maryvale |
| ParkingSpaceTotal | 6 |
Building
| BathroomTotal | 2 |
| BedroomsAboveGround | 3 |
| BedroomsBelowGround | 1 |
| BedroomsTotal | 4 |
| ArchitecturalStyle | Bungalow |
| BasementDevelopment | Finished |
| BasementFeatures | Separate Entrance |
| BasementType | N/a (finished), N/a |
| ConstructionStyleAttachment | Detached |
| CoolingType | Central Air Conditioning |
| ExteriorFinish | Brick |
| FlooringType | Hardwood, Carpeted |
| FoundationType | Concrete |
| HalfBathTotal | 1 |
| HeatingFuel | Natural Gas |
| HeatingType | Forced Air |
| StoriesTotal | 1 |
| SizeInterior | 700 - 1100 Sqft |
| Type | House |
| UtilityWater | Municipal Water |
Parking
| Detached Garage | |
| Garage |
Land
| Acreage | No |
| Sewer | Sanitary Sewer |
| SizeDepth | 128 Ft |
| SizeFrontage | 39 Ft ,7 In |
| SizeIrregular | 39.6 X 128 Ft ; Pies To 66 At Rear. As Per Survey |
| SizeTotalText | 39.6 X 128 Ft ; Pies To 66 At Rear. As Per Survey |
Rooms
| Level | Type | Length | Width | Dimensions |
|---|---|---|---|---|
| Basement | Recreational, Games Room | 6 m | 4.83 m | 6 m x 4.83 m |
| Basement | Bedroom | 3.29 m | 2.81 m | 3.29 m x 2.81 m |
| Main Level | Living Room | 4.98 m | 3.49 m | 4.98 m x 3.49 m |
| Main Level | Kitchen | 4.01 m | 2.91 m | 4.01 m x 2.91 m |
| Main Level | Primary Bedroom | 3.68 m | 3.61 m | 3.68 m x 3.61 m |
| Main Level | Bedroom 2 | 3.37 m | 2.97 m | 3.37 m x 2.97 m |
| Main Level | Bedroom 3 | 3.13 m | 2.88 m | 3.13 m x 2.88 m |
Interested?
Contact us for more information
George Mitropoulos
Broker
480 Eglinton Ave West #30, 106498
Mississauga, Ontario L5R 0G2
