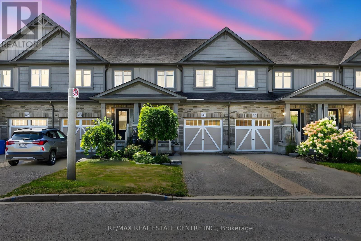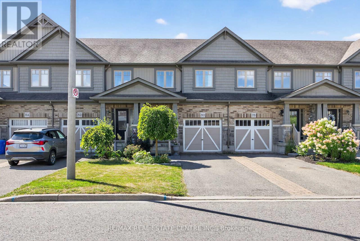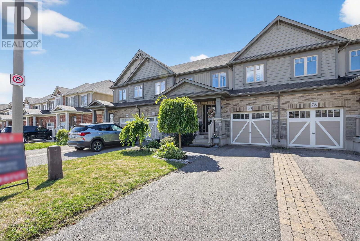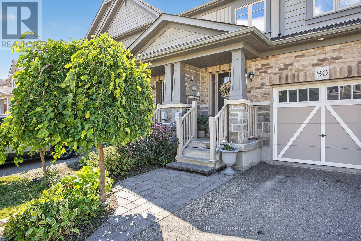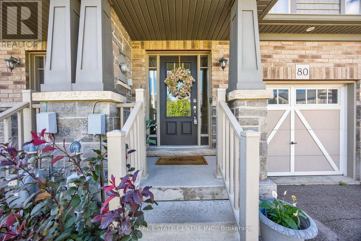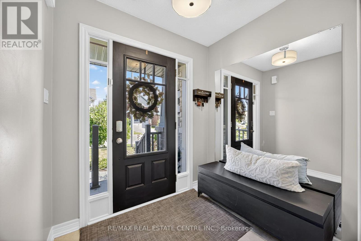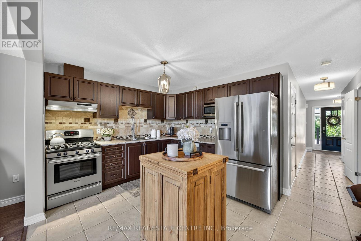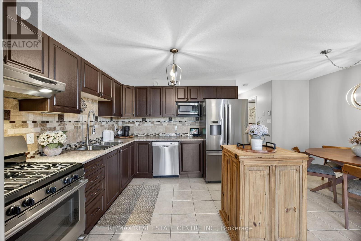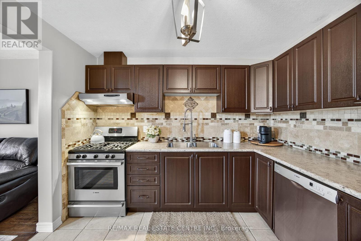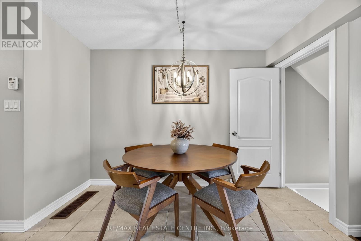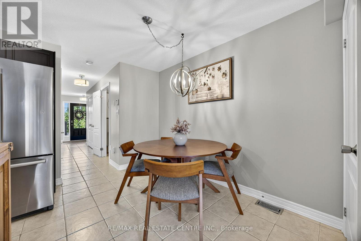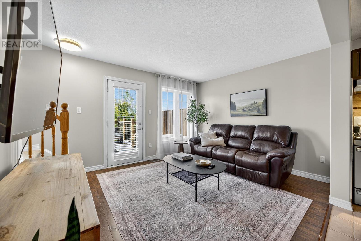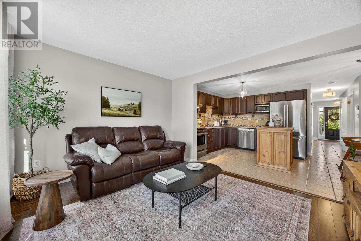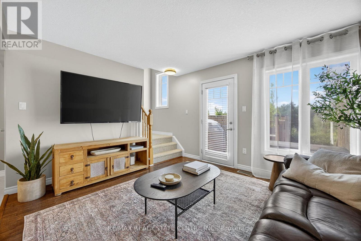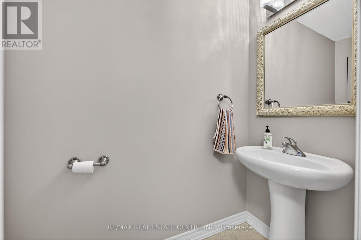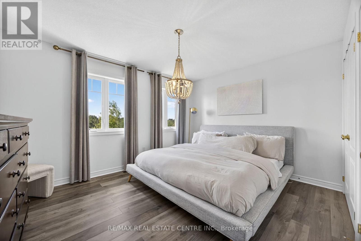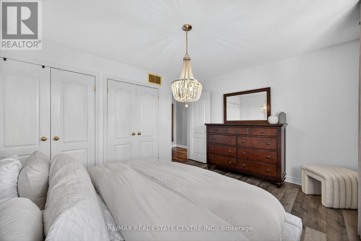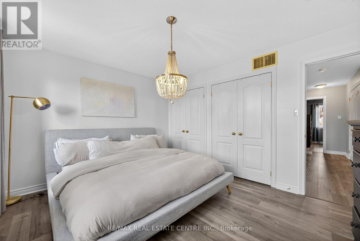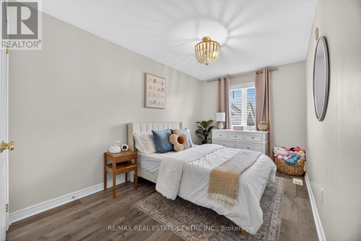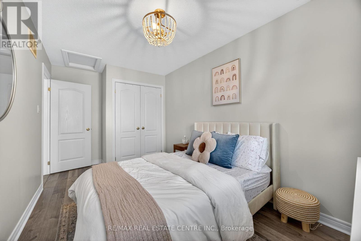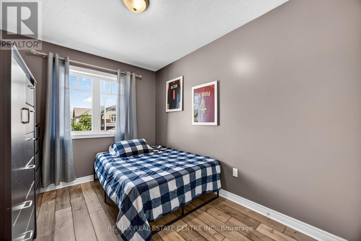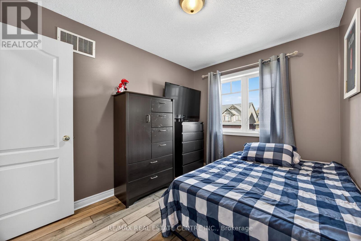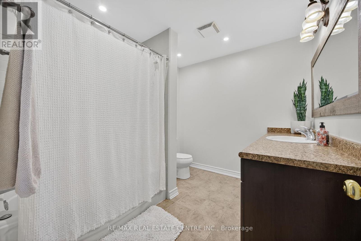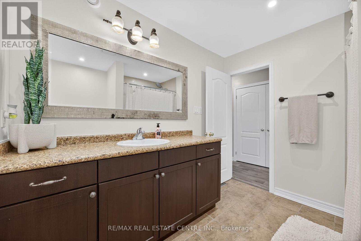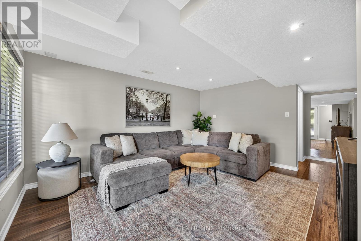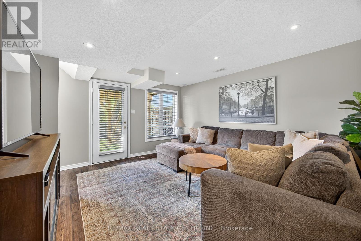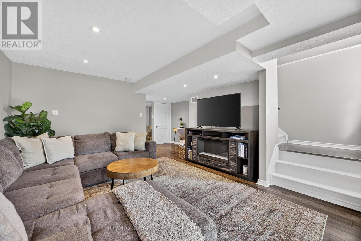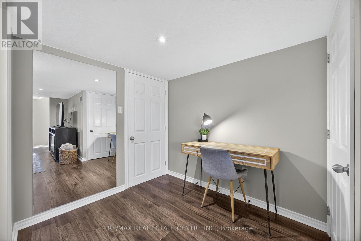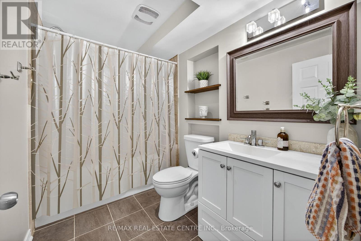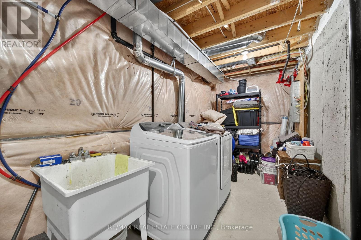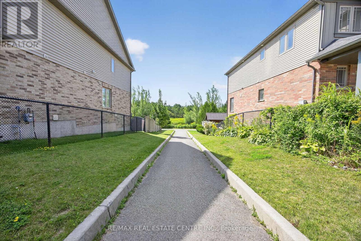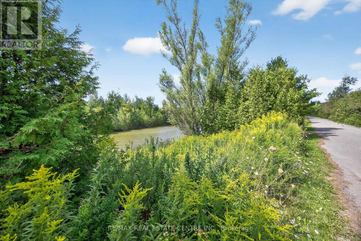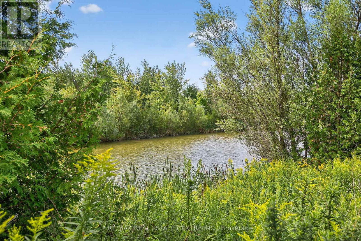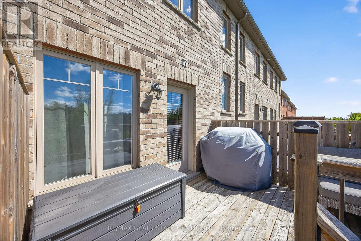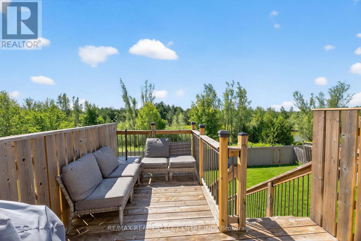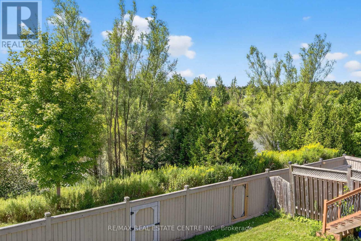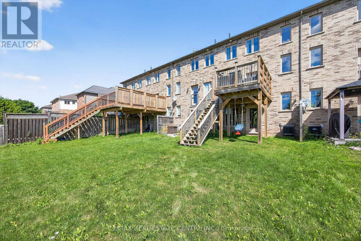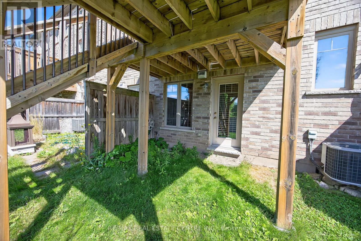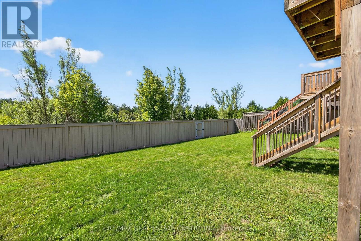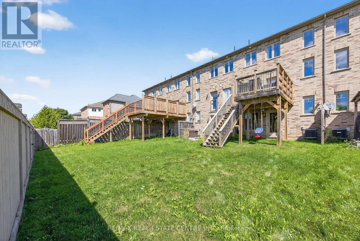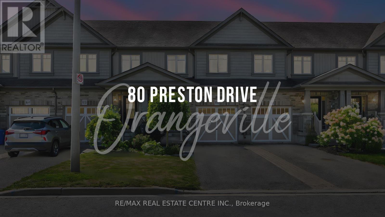80 Preston Drive Orangeville, Ontario L9W 0C7
3 Bedroom
3 Bathroom
1100 - 1500 sqft
Central Air Conditioning
Forced Air
$759,000
One of the nicest freehold towns in the area. Fully finished walkout basement with a 4 pc bath. This beauty backs onto green space and is very private. This gem sits in a very popular area and is close to amenities like parks, shopping, schools and walking trails. Finished on all levels with a walkout to park like setting will appeal to all demographics. Young families will love the value as it could carry for less than rent. (id:61852)
Open House
This property has open houses!
September
6
Saturday
Starts at:
1:00 pm
Ends at:3:00 pm
September
7
Sunday
Starts at:
1:00 pm
Ends at:3:00 pm
Property Details
| MLS® Number | W12368457 |
| Property Type | Single Family |
| Community Name | Orangeville |
| AmenitiesNearBy | Park, Public Transit |
| EquipmentType | Water Heater |
| Features | Ravine, Backs On Greenbelt, Dry |
| ParkingSpaceTotal | 3 |
| RentalEquipmentType | Water Heater |
Building
| BathroomTotal | 3 |
| BedroomsAboveGround | 3 |
| BedroomsTotal | 3 |
| Age | 6 To 15 Years |
| Appliances | Garage Door Opener Remote(s), Water Heater, Water Softener, All, Window Coverings |
| BasementDevelopment | Finished |
| BasementFeatures | Walk Out |
| BasementType | N/a (finished) |
| ConstructionStyleAttachment | Attached |
| CoolingType | Central Air Conditioning |
| ExteriorFinish | Brick, Vinyl Siding |
| FlooringType | Tile, Laminate |
| FoundationType | Concrete |
| HalfBathTotal | 1 |
| HeatingFuel | Natural Gas |
| HeatingType | Forced Air |
| StoriesTotal | 2 |
| SizeInterior | 1100 - 1500 Sqft |
| Type | Row / Townhouse |
| UtilityWater | Municipal Water |
Parking
| Attached Garage | |
| Garage |
Land
| Acreage | No |
| LandAmenities | Park, Public Transit |
| Sewer | Sanitary Sewer |
| SizeDepth | 108 Ft ,3 In |
| SizeFrontage | 18 Ft ,1 In |
| SizeIrregular | 18.1 X 108.3 Ft |
| SizeTotalText | 18.1 X 108.3 Ft |
Rooms
| Level | Type | Length | Width | Dimensions |
|---|---|---|---|---|
| Second Level | Primary Bedroom | 3.39 m | 3.9 m | 3.39 m x 3.9 m |
| Second Level | Bedroom 2 | 3.07 m | 4.37 m | 3.07 m x 4.37 m |
| Second Level | Bedroom 3 | 2.91 m | 2.56 m | 2.91 m x 2.56 m |
| Basement | Recreational, Games Room | 4.53 m | 5 m | 4.53 m x 5 m |
| Main Level | Foyer | 4.15 m | 2.07 m | 4.15 m x 2.07 m |
| Main Level | Living Room | 3.62 m | 4.09 m | 3.62 m x 4.09 m |
| Main Level | Kitchen | 3.48 m | 3.11 m | 3.48 m x 3.11 m |
| Main Level | Dining Room | 2.16 m | 3.32 m | 2.16 m x 3.32 m |
Utilities
| Cable | Available |
| Electricity | Installed |
| Sewer | Installed |
https://www.realtor.ca/real-estate/28786697/80-preston-drive-orangeville-orangeville
Interested?
Contact us for more information
Jerry Gould
Broker
RE/MAX Real Estate Centre Inc.
115 First Street
Orangeville, Ontario L9W 3J8
115 First Street
Orangeville, Ontario L9W 3J8
