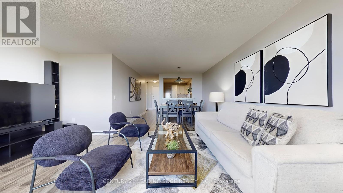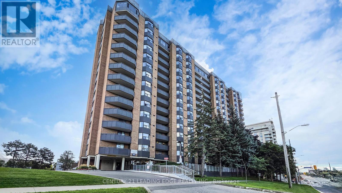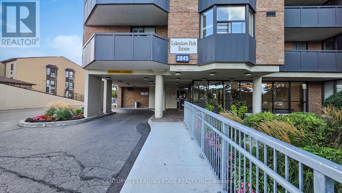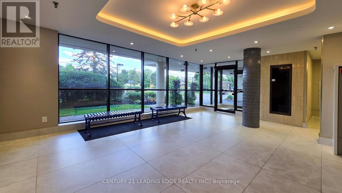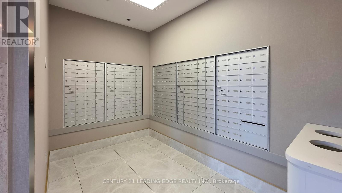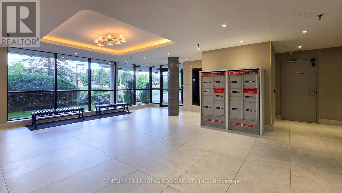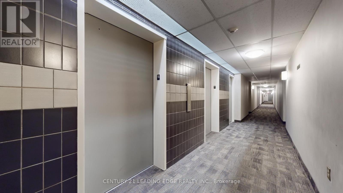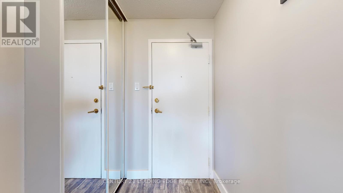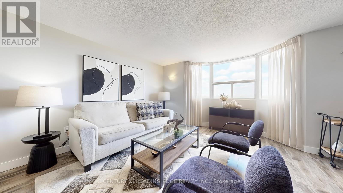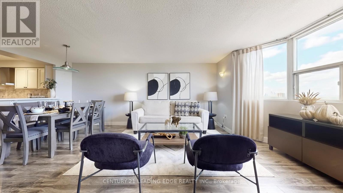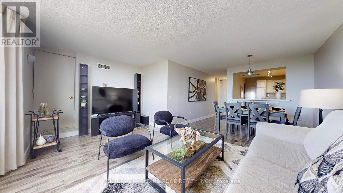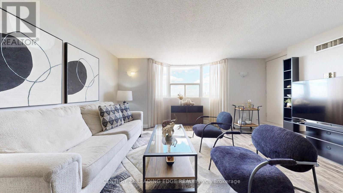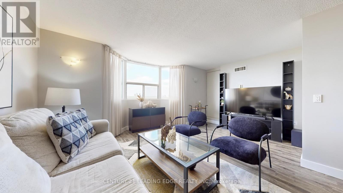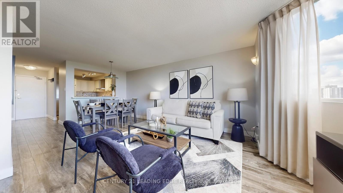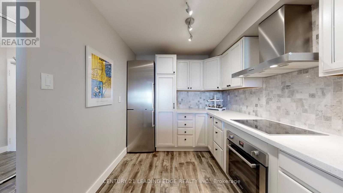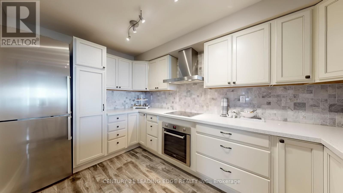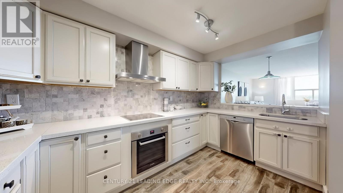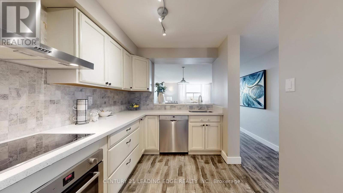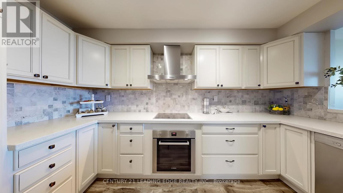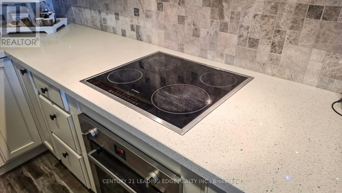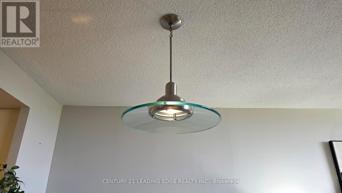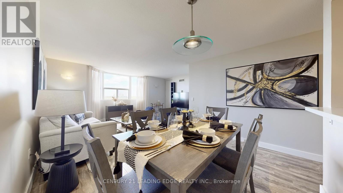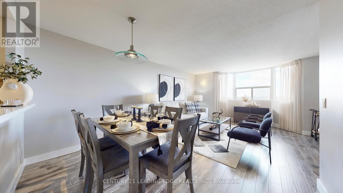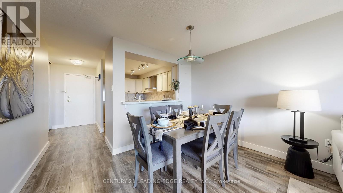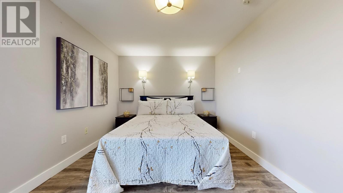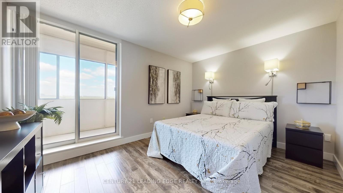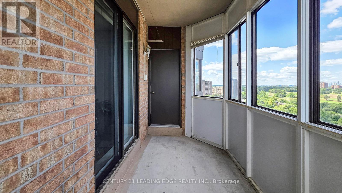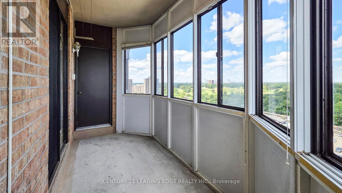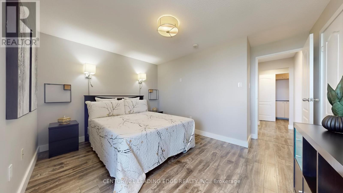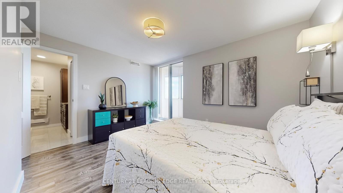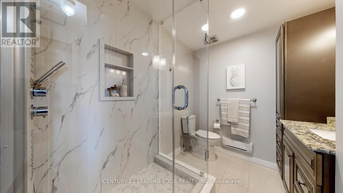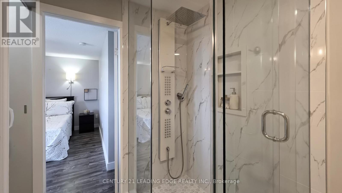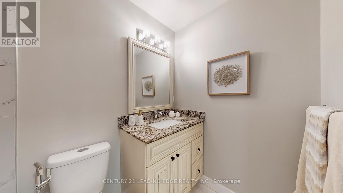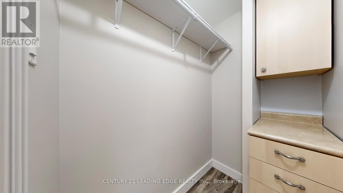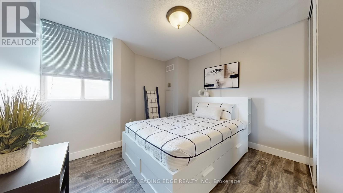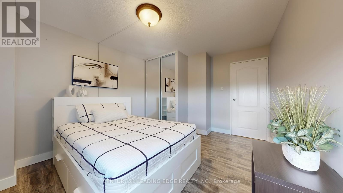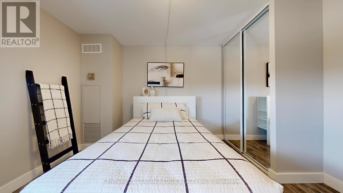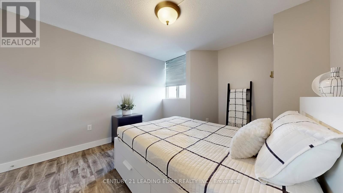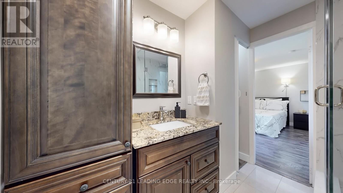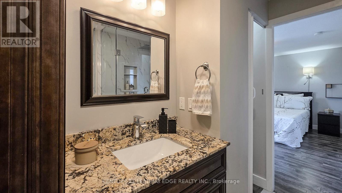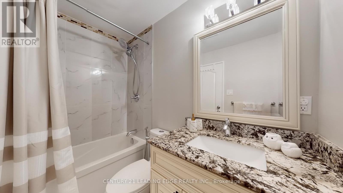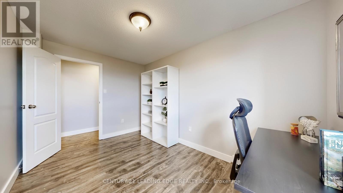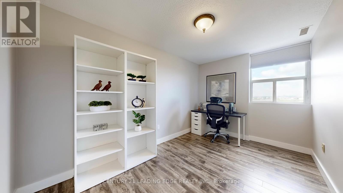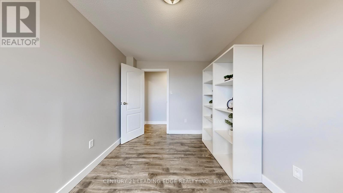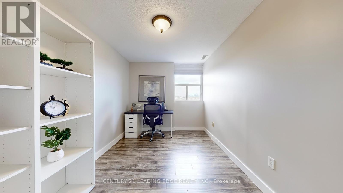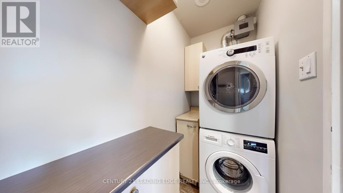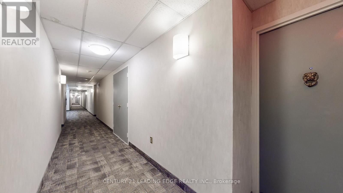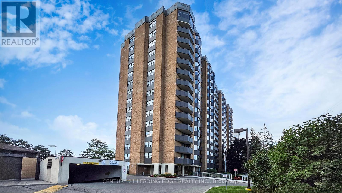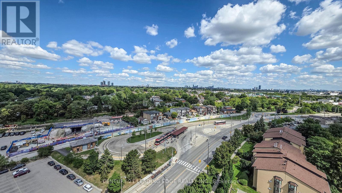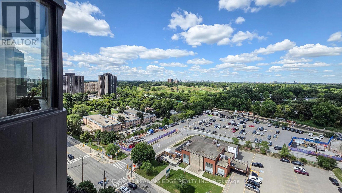1611 - 3845 Lake Shore Boulevard W Toronto, Ontario M8W 4Y3
$667,700Maintenance, Heat, Electricity, Water, Common Area Maintenance, Insurance, Parking
$1,152.36 Monthly
Maintenance, Heat, Electricity, Water, Common Area Maintenance, Insurance, Parking
$1,152.36 MonthlyLARGE unit in a WELL MAINTAINED building..Great buy! (less than $600/SF) Newly renovated & Totally UPGRADED approx 1150-SF..Fantastic View in every room..2car underground Parking..3-bdrm, 2-Full Bathrooms..Enclosed Sunroom for year round enjoyment..with Sunrise View overlooking Golf View & Skyline of Toronto..Hollywood kitchen w/ Countertop Stove & Built-in Oven..Ceramic Backsplash & stainless steels appliances..Breakfast Bar O/L Living/Dining..Ensuite Laundry w/ stacked Washer/Dryer..One bill in condo fees for hydro, water, heat,garbage,parking "all included in Condo fees".. Low Property Tax..Central Air conditioning..Quiet Neighborhood..Ideal for family..Walk to French school, LongBranch Go Train (takes you 15 mins to downtown), Shopper Drug, etc. (Note: Pets not allowed in this bldg, only "service dog") (id:61852)
Property Details
| MLS® Number | W12367894 |
| Property Type | Single Family |
| Community Name | Long Branch |
| AmenitiesNearBy | Golf Nearby, Hospital, Park, Public Transit, Schools |
| CommunityFeatures | Pet Restrictions |
| Features | Elevator, Balcony, Carpet Free, In Suite Laundry, Laundry- Coin Operated, Sauna |
| ParkingSpaceTotal | 2 |
| ViewType | View |
Building
| BathroomTotal | 2 |
| BedroomsAboveGround | 3 |
| BedroomsTotal | 3 |
| Amenities | Car Wash, Exercise Centre, Party Room, Visitor Parking, Separate Heating Controls, Storage - Locker |
| Appliances | Garage Door Opener Remote(s), Oven - Built-in, Range, Intercom |
| CoolingType | Central Air Conditioning |
| ExteriorFinish | Brick, Concrete |
| FireProtection | Alarm System, Security System, Smoke Detectors |
| FlooringType | Laminate, Concrete |
| HeatingFuel | Natural Gas |
| HeatingType | Forced Air |
| SizeInterior | 1000 - 1199 Sqft |
| Type | Apartment |
Parking
| Underground | |
| Garage |
Land
| Acreage | No |
| LandAmenities | Golf Nearby, Hospital, Park, Public Transit, Schools |
| ZoningDescription | Res |
Rooms
| Level | Type | Length | Width | Dimensions |
|---|---|---|---|---|
| Flat | Living Room | 6.1 m | 4.1 m | 6.1 m x 4.1 m |
| Flat | Dining Room | 3.5 m | 2.8 m | 3.5 m x 2.8 m |
| Flat | Kitchen | 4.1 m | 2.5 m | 4.1 m x 2.5 m |
| Flat | Primary Bedroom | 4.3 m | 3.3 m | 4.3 m x 3.3 m |
| Flat | Bedroom 2 | 4.1 m | 3.5 m | 4.1 m x 3.5 m |
| Flat | Bedroom 3 | 4.3 m | 2.8 m | 4.3 m x 2.8 m |
| Flat | Sunroom | 5.1 m | 2.5 m | 5.1 m x 2.5 m |
Interested?
Contact us for more information
Becky T. Lu-Do
Broker
1053 Mcnicoll Avenue
Toronto, Ontario M1W 3W6
Michelle Lu-Do
Salesperson
1053 Mcnicoll Avenue
Toronto, Ontario M1W 3W6
