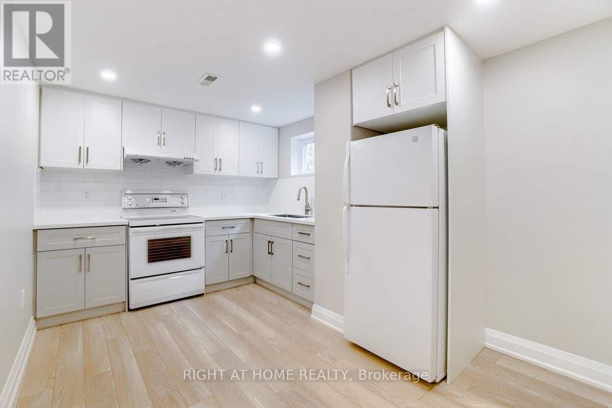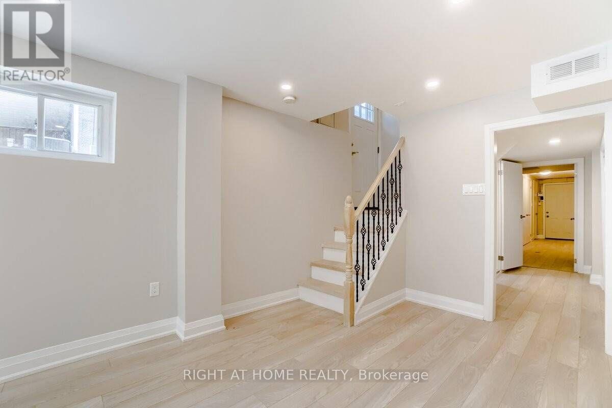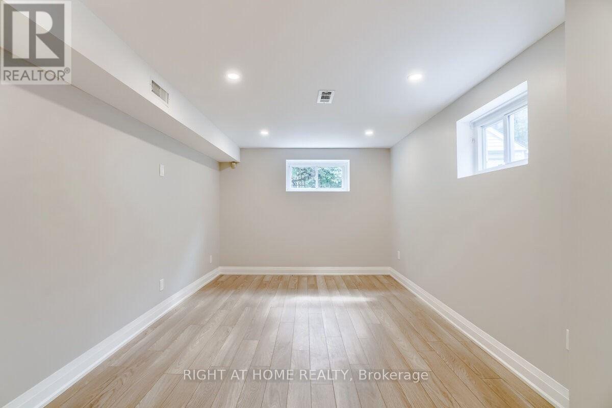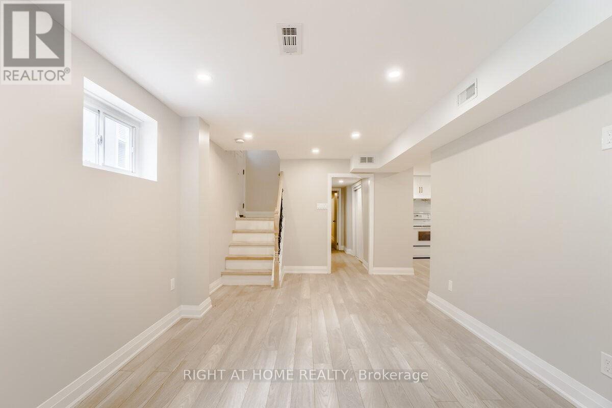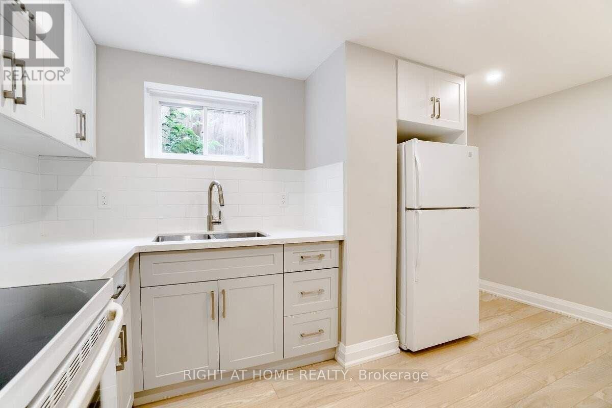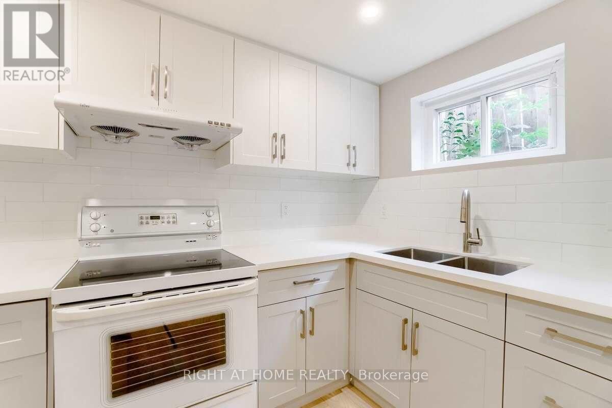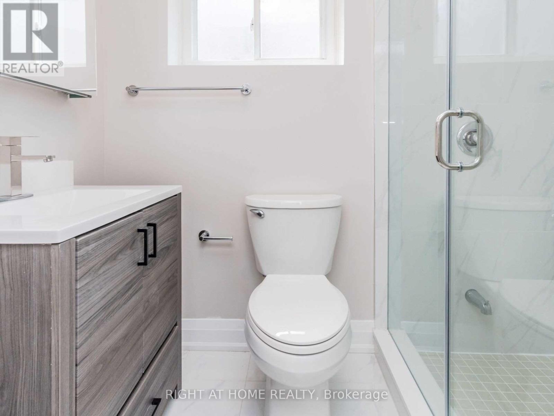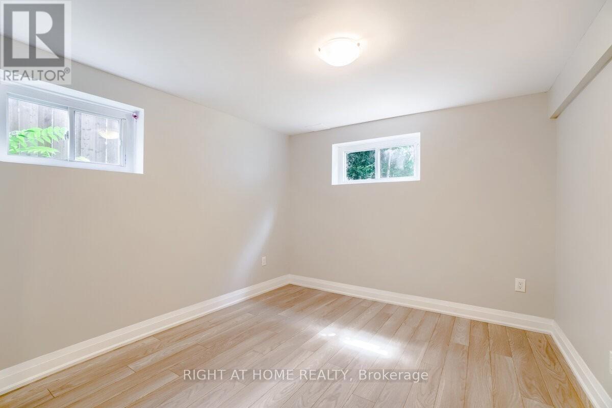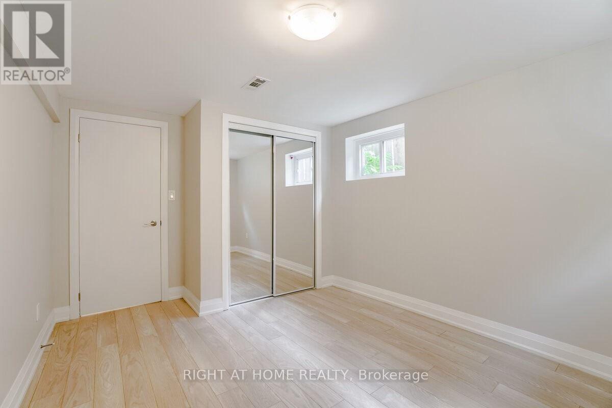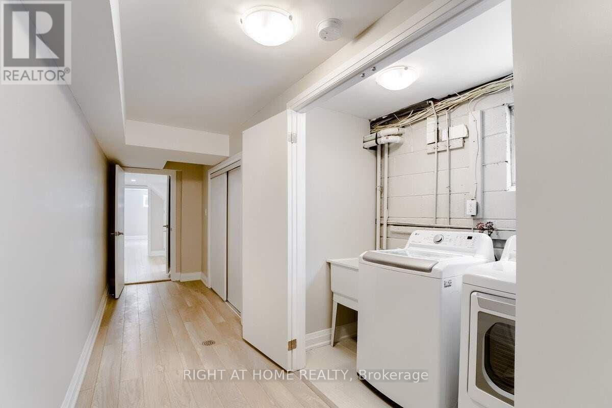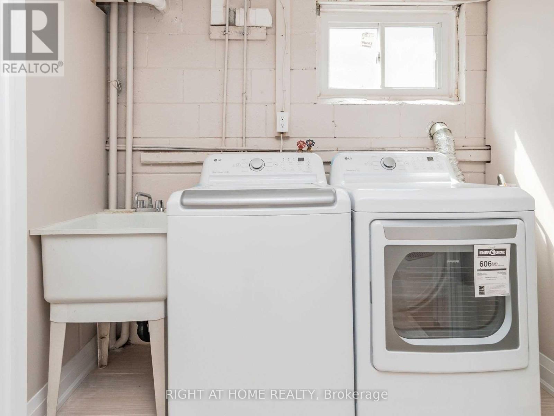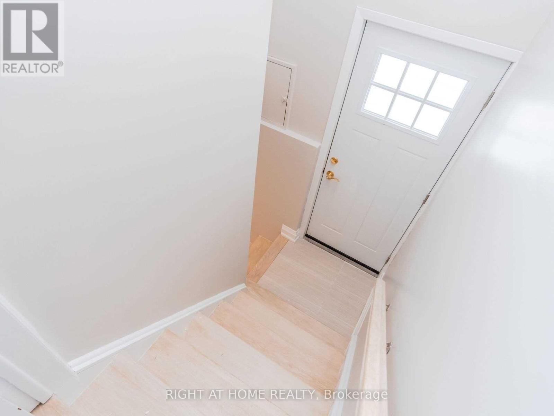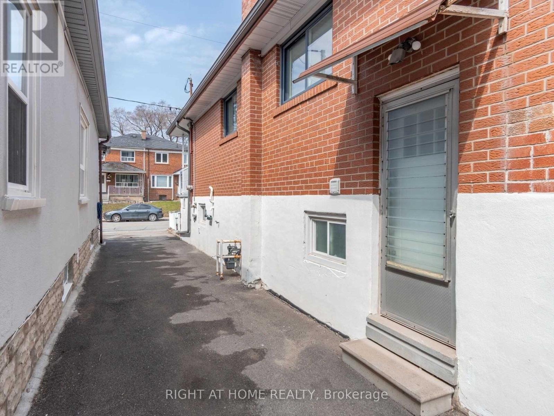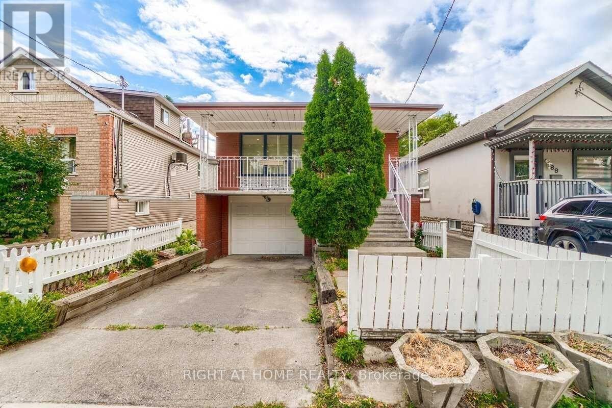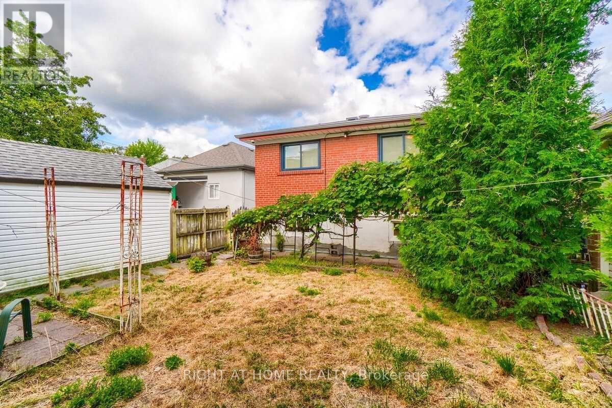Basement - 87 Cordella Avenue Toronto, Ontario M6N 2J8
$1,675 Monthly
Looking for a bright and stylish space that doesn't feel like a basement? This renovated 1 bedroom suite is filled with natural light from large windows and boasts ceilings over 7 feet high. The sleek kitchen features quartz countertops and an undermount sink, while the spacious living and bedroom areas create a comfortable, inviting home. Steps from TTC, the future LRT Station, Westlake Park, York Recreation Centre, No Frills, and more! Shared laundry onsite. Tenant is responsible for 30% of all utilities. (id:61852)
Property Details
| MLS® Number | W12367792 |
| Property Type | Single Family |
| Neigbourhood | Rockcliffe-Smythe |
| Community Name | Rockcliffe-Smythe |
| AmenitiesNearBy | Hospital, Public Transit, Park, Schools |
| CommunityFeatures | Community Centre |
Building
| BathroomTotal | 1 |
| BedroomsAboveGround | 1 |
| BedroomsTotal | 1 |
| Age | 51 To 99 Years |
| Appliances | Dryer, Hood Fan, Stove, Washer, Refrigerator |
| ArchitecturalStyle | Bungalow |
| BasementDevelopment | Finished |
| BasementFeatures | Separate Entrance |
| BasementType | N/a (finished) |
| ConstructionStyleAttachment | Detached |
| CoolingType | Central Air Conditioning |
| ExteriorFinish | Brick |
| FlooringType | Laminate |
| FoundationType | Block |
| HeatingFuel | Natural Gas |
| HeatingType | Forced Air |
| StoriesTotal | 1 |
| SizeInterior | 1100 - 1500 Sqft |
| Type | House |
| UtilityWater | Municipal Water |
Parking
| No Garage |
Land
| Acreage | No |
| LandAmenities | Hospital, Public Transit, Park, Schools |
| Sewer | Sanitary Sewer |
| SizeDepth | 100 Ft |
| SizeFrontage | 29 Ft |
| SizeIrregular | 29 X 100 Ft |
| SizeTotalText | 29 X 100 Ft |
Rooms
| Level | Type | Length | Width | Dimensions |
|---|---|---|---|---|
| Basement | Living Room | 5.84 m | 3.03 m | 5.84 m x 3.03 m |
| Basement | Dining Room | 5.84 m | 3.03 m | 5.84 m x 3.03 m |
| Basement | Kitchen | 4.29 m | 2.74 m | 4.29 m x 2.74 m |
| Basement | Primary Bedroom | 3.99 m | 3.03 m | 3.99 m x 3.03 m |
Utilities
| Cable | Available |
| Electricity | Available |
| Sewer | Available |
Interested?
Contact us for more information
Jonathan Chiu
Salesperson
1396 Don Mills Rd Unit B-121
Toronto, Ontario M3B 0A7
Vivian Kim
Salesperson
1396 Don Mills Rd Unit B-121
Toronto, Ontario M3B 0A7
