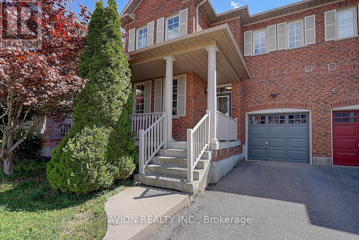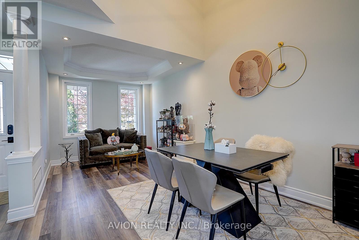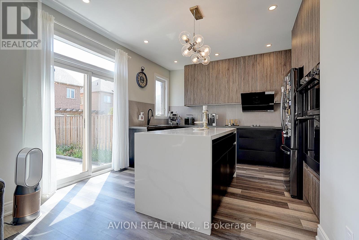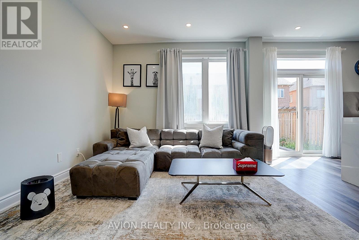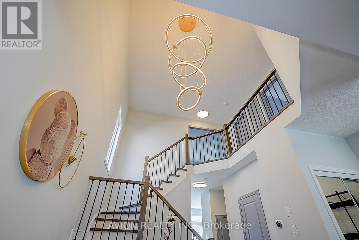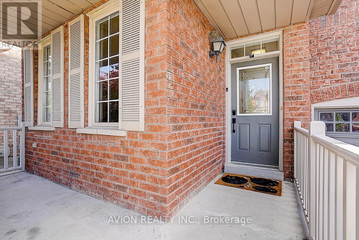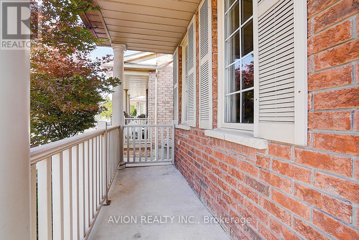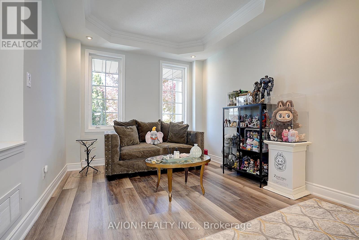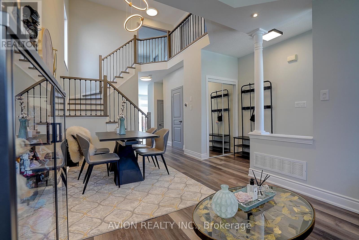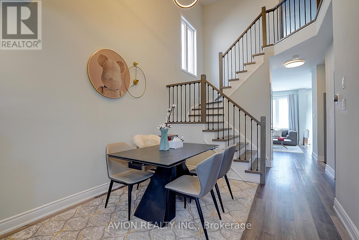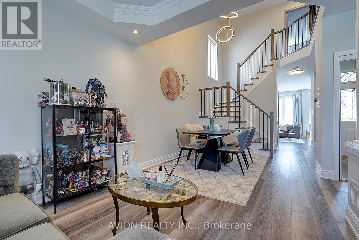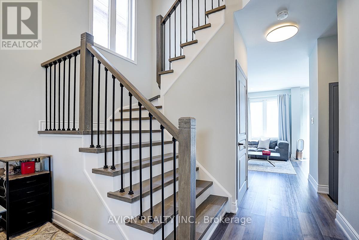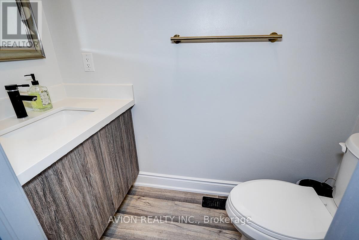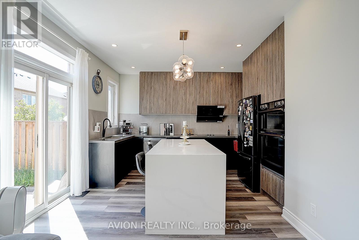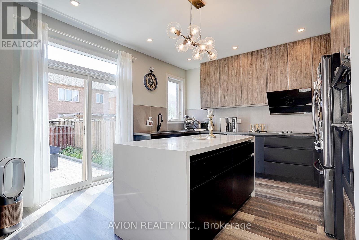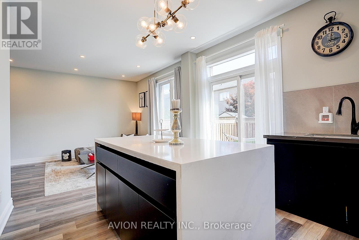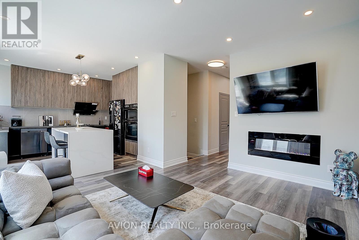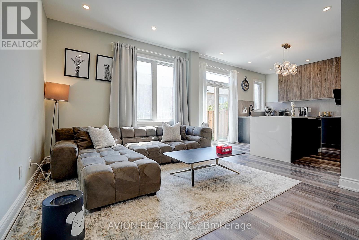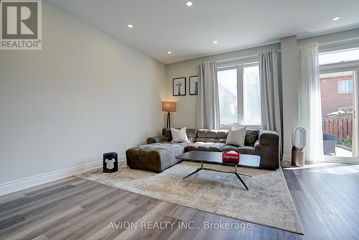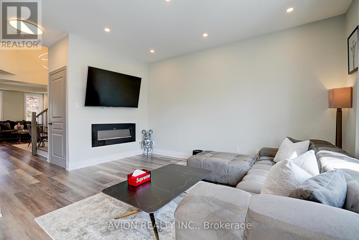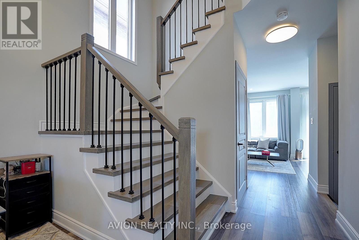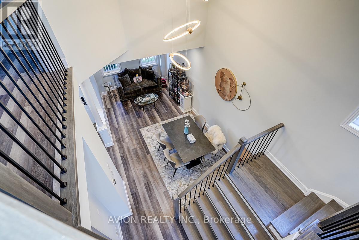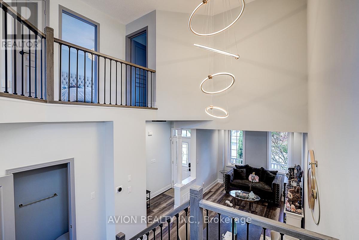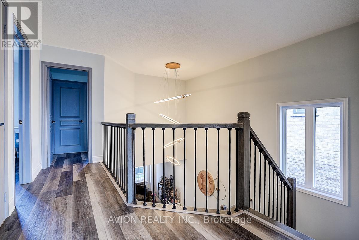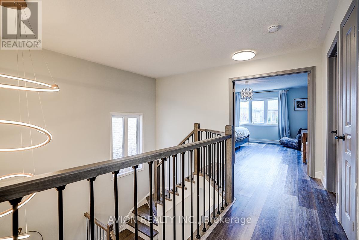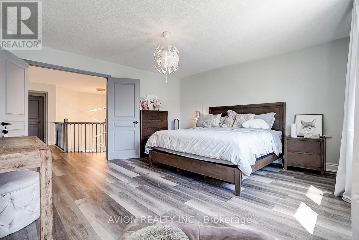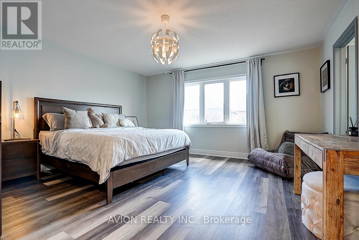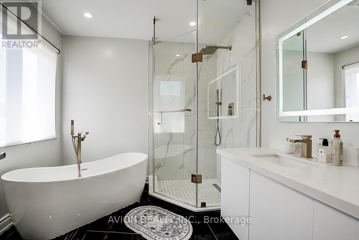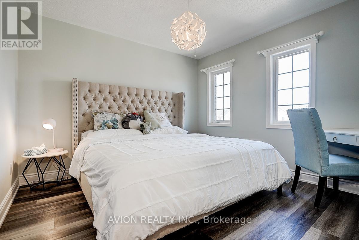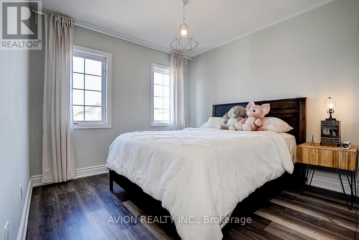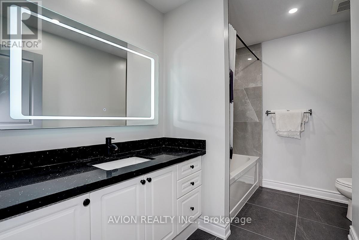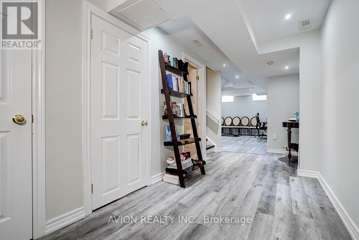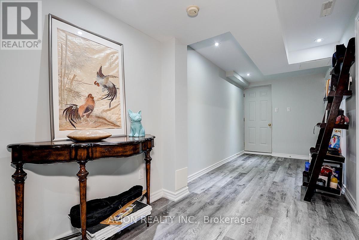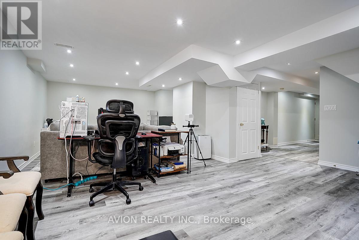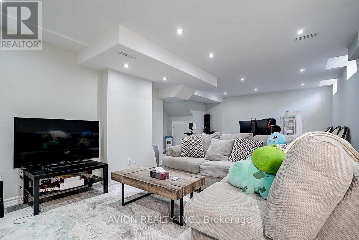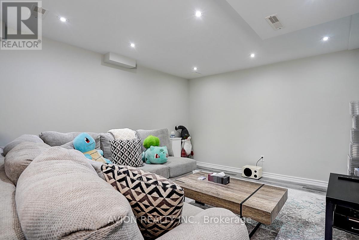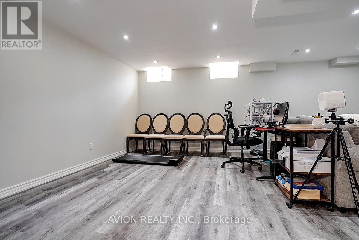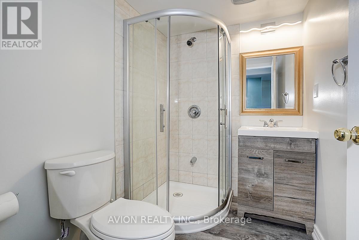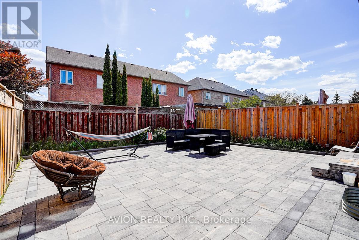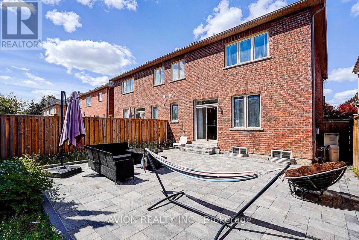67 Oakford Drive Markham, Ontario L6C 2Y7
$1,288,000
Prestigious Markham Luxury Semi Designer Renovated & EV-Ready!Step into architectural drama with an awe-inspiring 18-ft living room ceiling and airy 9-ft main floor ceilings. This sun-drenched home featuring a flawless open-concept design, premium stone surfaces, and custom finishes throughout.Enjoy 3 generous bedrooms, 4 baths, and a professionally landscaped, fully interlocked backyard perfect for private entertaining. A built-in EV charging port adds future-proof convenience. Located in a top-ranked school district, just minutes to GO Train, shops, dining, banks, and major highways, this residence blends modern elegance with absolute practicality.Turn-key perfection a rare offering for the most discerning buyer! A Must See (id:61852)
Property Details
| MLS® Number | N12367677 |
| Property Type | Single Family |
| Community Name | Cachet |
| AmenitiesNearBy | Park, Public Transit |
| ParkingSpaceTotal | 3 |
Building
| BathroomTotal | 4 |
| BedroomsAboveGround | 3 |
| BedroomsTotal | 3 |
| Age | 6 To 15 Years |
| Appliances | Oven - Built-in, Central Vacuum, Garage Door Opener Remote(s), Cooktop, Dishwasher, Dryer, Microwave, Oven, Range, Washer, Window Coverings, Refrigerator |
| BasementDevelopment | Finished |
| BasementType | N/a (finished) |
| ConstructionStyleAttachment | Semi-detached |
| CoolingType | Central Air Conditioning |
| ExteriorFinish | Brick |
| FireplacePresent | Yes |
| FoundationType | Unknown |
| HalfBathTotal | 1 |
| HeatingFuel | Natural Gas |
| HeatingType | Forced Air |
| StoriesTotal | 2 |
| SizeInterior | 1500 - 2000 Sqft |
| Type | House |
| UtilityWater | Municipal Water |
Parking
| Attached Garage | |
| Garage |
Land
| Acreage | No |
| LandAmenities | Park, Public Transit |
| Sewer | Sanitary Sewer |
| SizeDepth | 87 Ft |
| SizeFrontage | 30 Ft ,1 In |
| SizeIrregular | 30.1 X 87 Ft |
| SizeTotalText | 30.1 X 87 Ft |
Rooms
| Level | Type | Length | Width | Dimensions |
|---|---|---|---|---|
| Second Level | Primary Bedroom | 4.7 m | 4.56 m | 4.7 m x 4.56 m |
| Second Level | Bedroom | 3.45 m | 3.25 m | 3.45 m x 3.25 m |
| Second Level | Bedroom | 3.25 m | 3.1 m | 3.25 m x 3.1 m |
| Basement | Recreational, Games Room | 7.2 m | 4.2 m | 7.2 m x 4.2 m |
| Main Level | Living Room | 5.95 m | 3.15 m | 5.95 m x 3.15 m |
| Main Level | Dining Room | 5.95 m | 3.15 m | 5.95 m x 3.15 m |
| Main Level | Kitchen | 4.1 m | 4.1 m | 4.1 m x 4.1 m |
| Main Level | Family Room | 4.56 m | 3.45 m | 4.56 m x 3.45 m |
https://www.realtor.ca/real-estate/28784756/67-oakford-drive-markham-cachet-cachet
Interested?
Contact us for more information
Fei Wang
Salesperson
Yihui Dai
Salesperson
