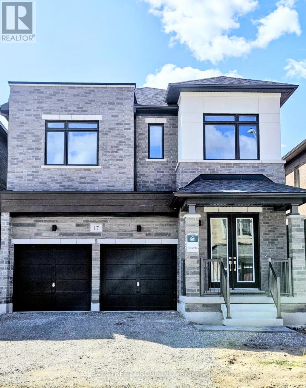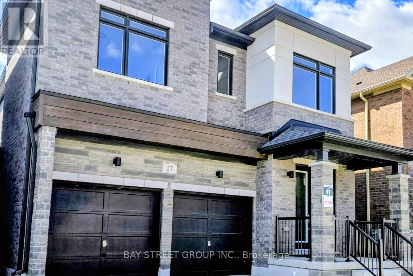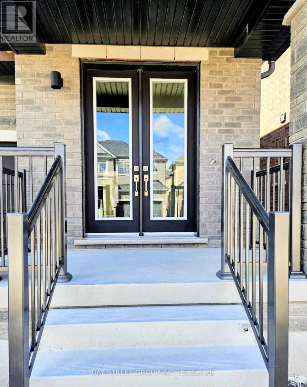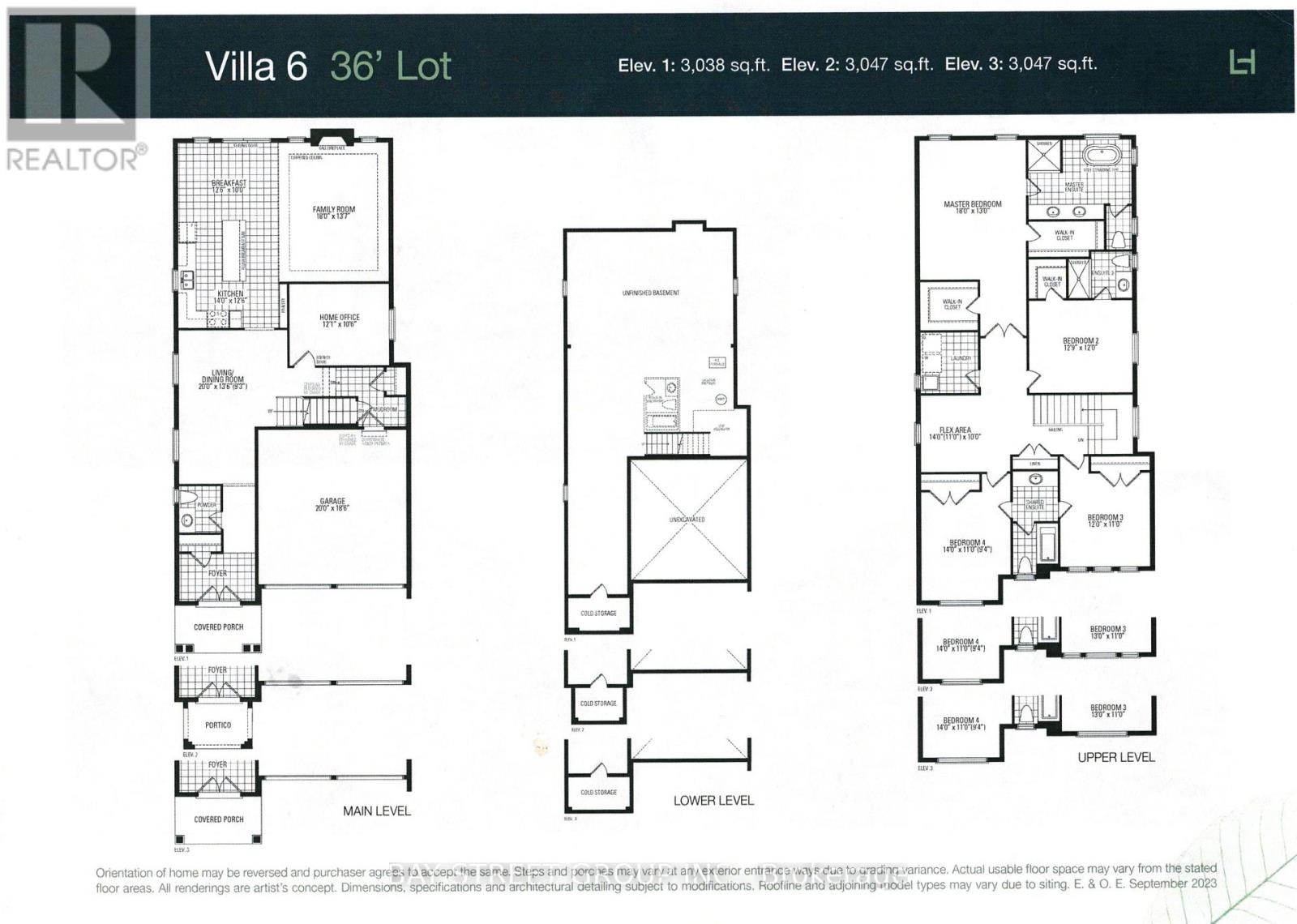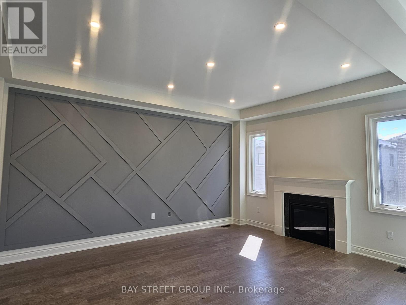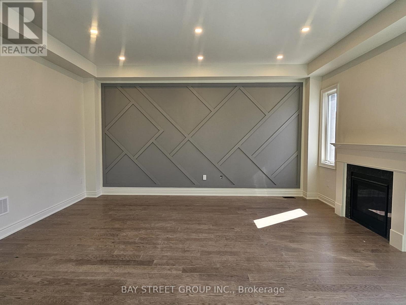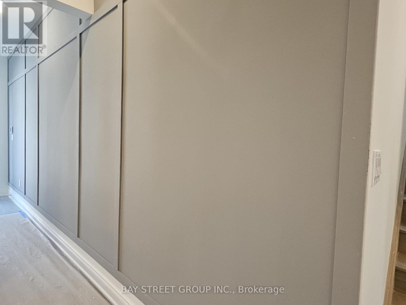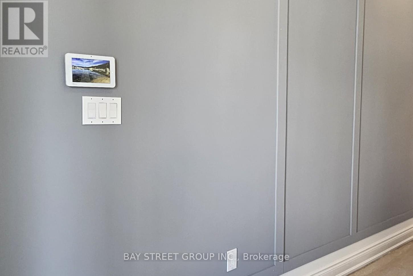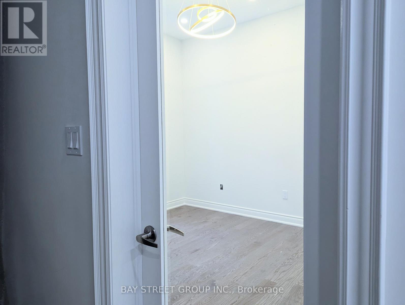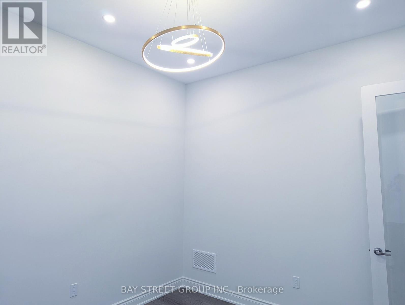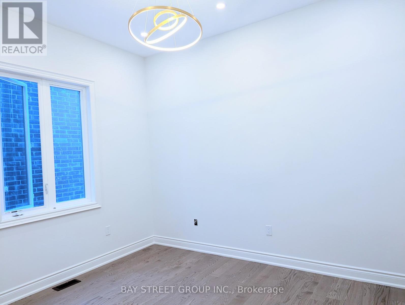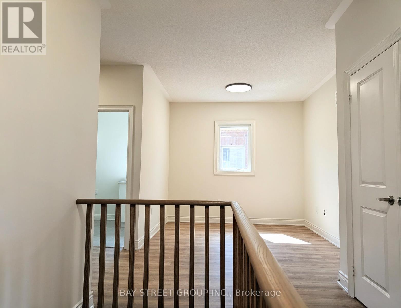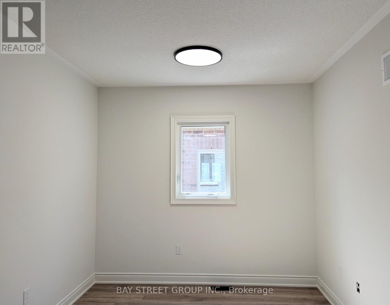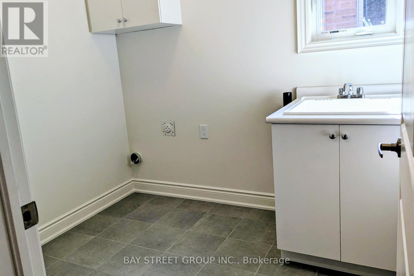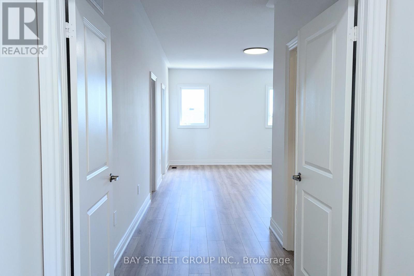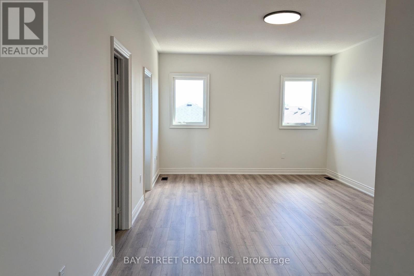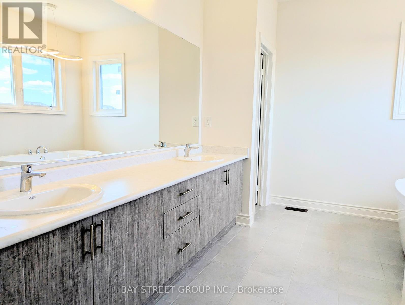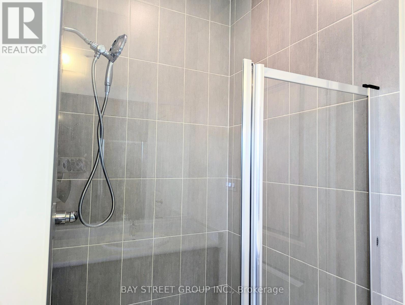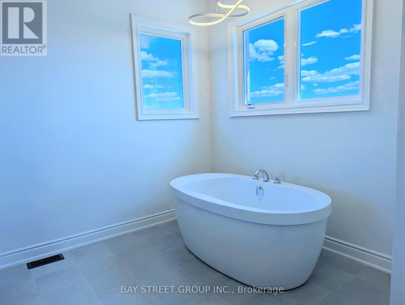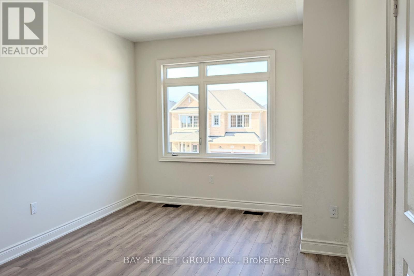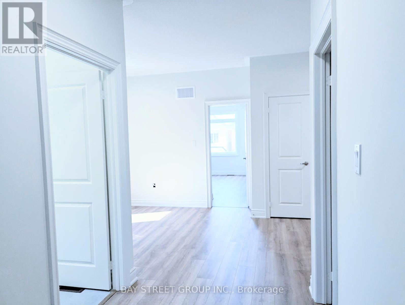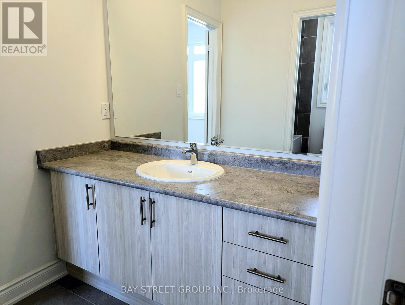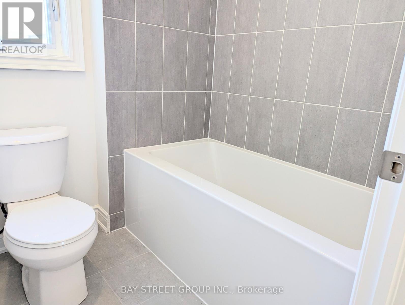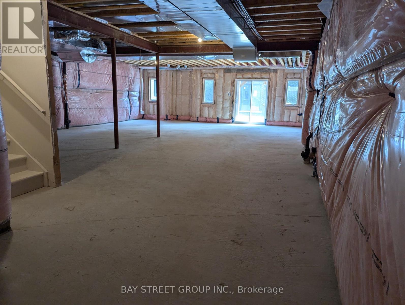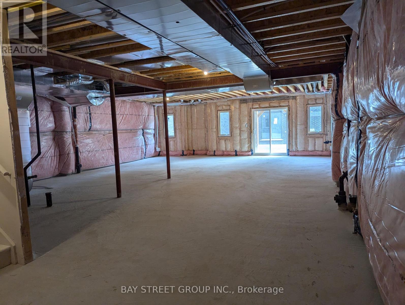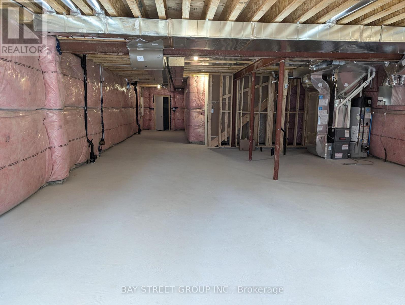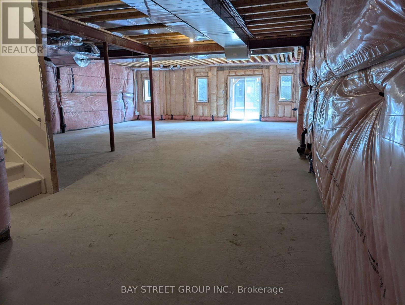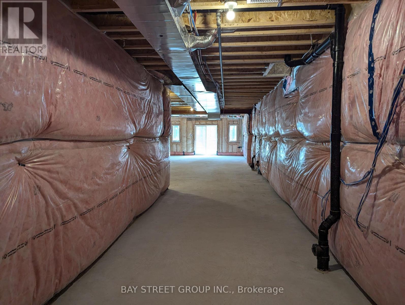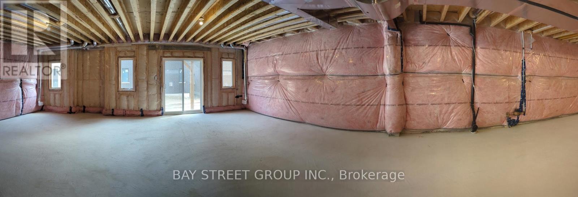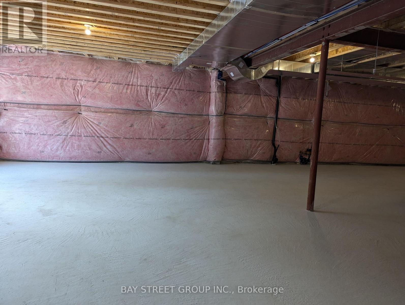17 Kenneth Appleton Avenue Richmond Hill, Ontario L4B 3X9
$2,568,000
Magnificent brand new detached home in high demand community. Upgraded 10 feet ceiling in main floor , 9 feet in second floor, 8 1/2 Feet in the basement. Upgraded stain staircase , Glaze Porcelain Tile, Hardwood Flooring in Main floor, Main floor smooth ceiling, ,Lots of pot night, Premium lot with walkout Basement, No sidewalk can park four cars on the driveway Large library room in main floor, second floor sitting area can be convenient to 5Th Bedroom. Laundry room in second floor. High ranking Bayview Hill Elementary School , Bayview secondary School ( IB ) , Alexander Mackenzie High (Art). Must see ! Do not miss it. (id:61852)
Property Details
| MLS® Number | N12367561 |
| Property Type | Single Family |
| Community Name | Headford Business Park |
| EquipmentType | Water Heater |
| Features | Carpet Free |
| ParkingSpaceTotal | 6 |
| RentalEquipmentType | Water Heater |
Building
| BathroomTotal | 4 |
| BedroomsAboveGround | 4 |
| BedroomsTotal | 4 |
| Age | New Building |
| BasementType | Full |
| ConstructionStyleAttachment | Detached |
| CoolingType | None, Air Exchanger |
| ExteriorFinish | Stone, Brick |
| FireplacePresent | Yes |
| FlooringType | Hardwood |
| FoundationType | Concrete |
| HalfBathTotal | 1 |
| HeatingFuel | Natural Gas |
| HeatingType | Forced Air |
| StoriesTotal | 2 |
| SizeInterior | 3000 - 3500 Sqft |
| Type | House |
| UtilityWater | Municipal Water |
Parking
| Attached Garage | |
| Garage |
Land
| Acreage | No |
| Sewer | Sanitary Sewer |
| SizeDepth | 30.35 M |
| SizeFrontage | 11 M |
| SizeIrregular | 11 X 30.4 M |
| SizeTotalText | 11 X 30.4 M |
Rooms
| Level | Type | Length | Width | Dimensions |
|---|---|---|---|---|
| Second Level | Bedroom 3 | 4.27 m | 3.23 m | 4.27 m x 3.23 m |
| Second Level | Bedroom 4 | 3.86 m | 3.3 m | 3.86 m x 3.3 m |
| Second Level | Sitting Room | 3 m | 2.64 m | 3 m x 2.64 m |
| Second Level | Laundry Room | 2.39 m | 2.08 m | 2.39 m x 2.08 m |
| Second Level | Primary Bedroom | 5.41 m | 4.06 m | 5.41 m x 4.06 m |
| Second Level | Bedroom 2 | 5.41 m | 3.86 m | 5.41 m x 3.86 m |
| Flat | Family Room | 5.44 m | 4.15 m | 5.44 m x 4.15 m |
| Flat | Living Room | 6.05 m | 2.77 m | 6.05 m x 2.77 m |
| Flat | Dining Room | 6.05 m | 2.77 m | 6.05 m x 2.77 m |
| Flat | Kitchen | 4.22 m | 3.81 m | 4.22 m x 3.81 m |
| Flat | Eating Area | 3.81 m | 3.05 m | 3.81 m x 3.05 m |
| Flat | Library | 3.61 m | 3.2 m | 3.61 m x 3.2 m |
Interested?
Contact us for more information
Patrick Kiang
Broker
8300 Woodbine Ave Ste 500
Markham, Ontario L3R 9Y7
