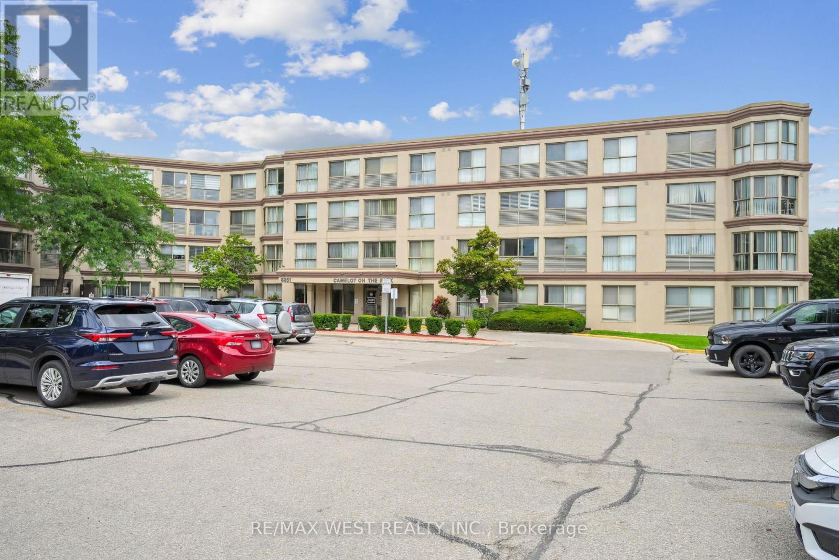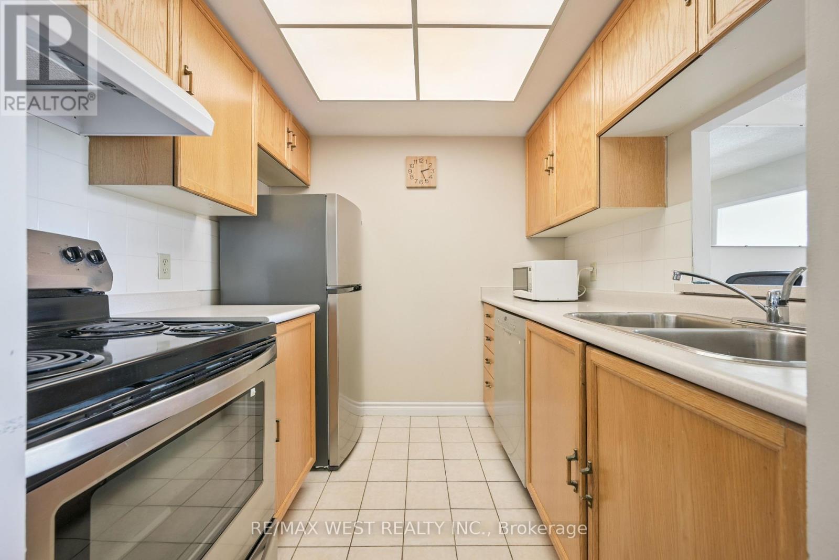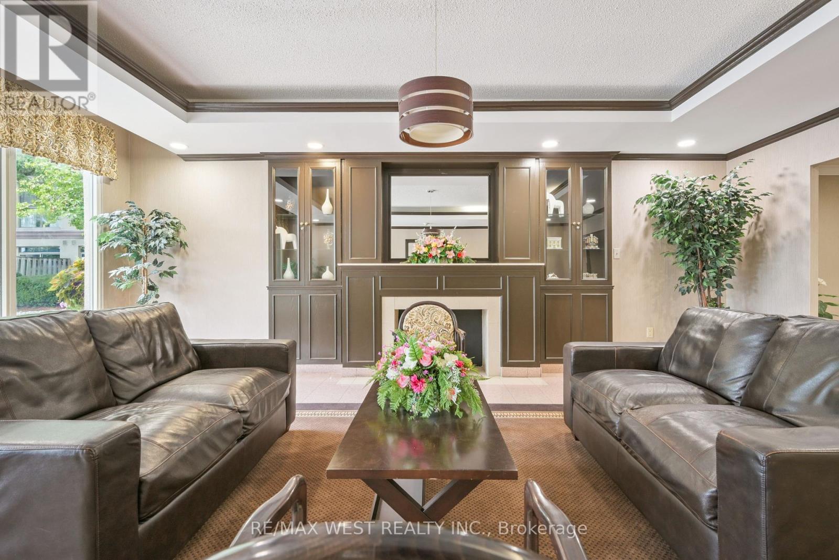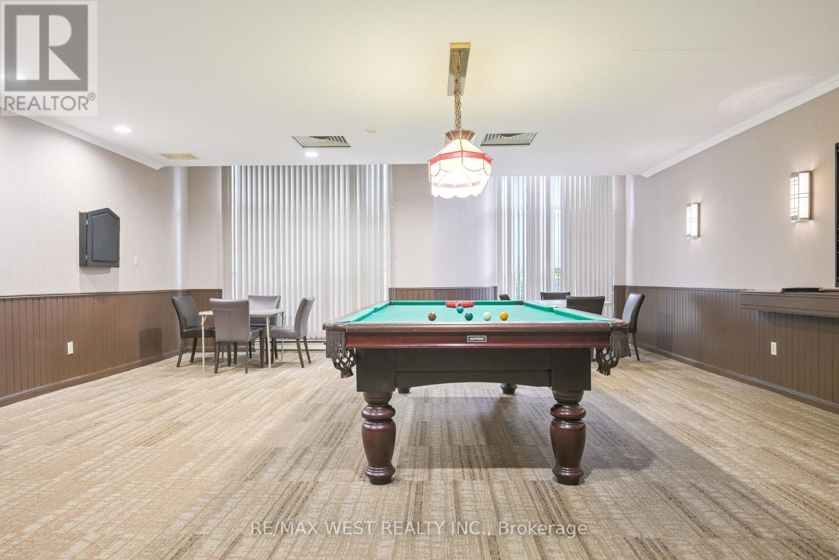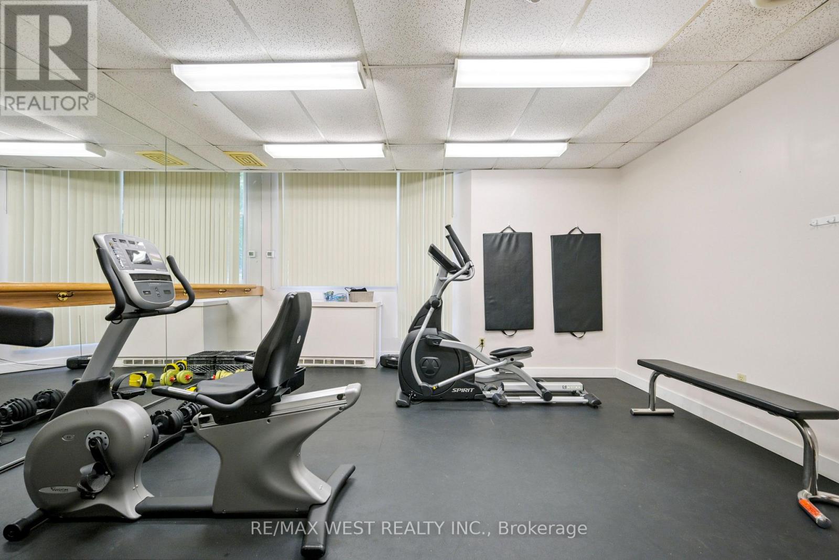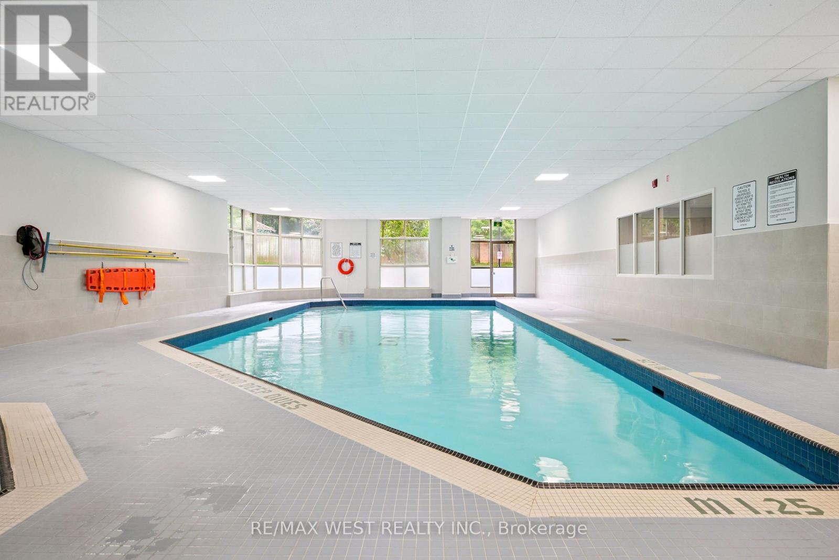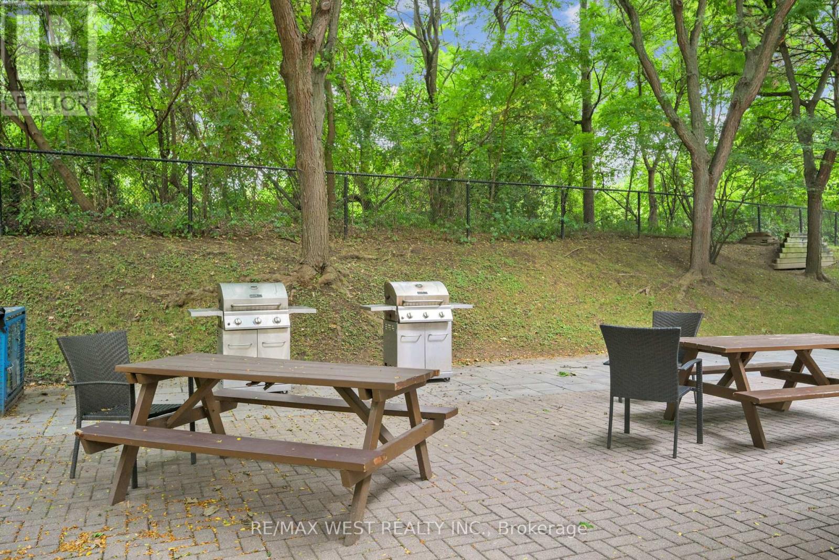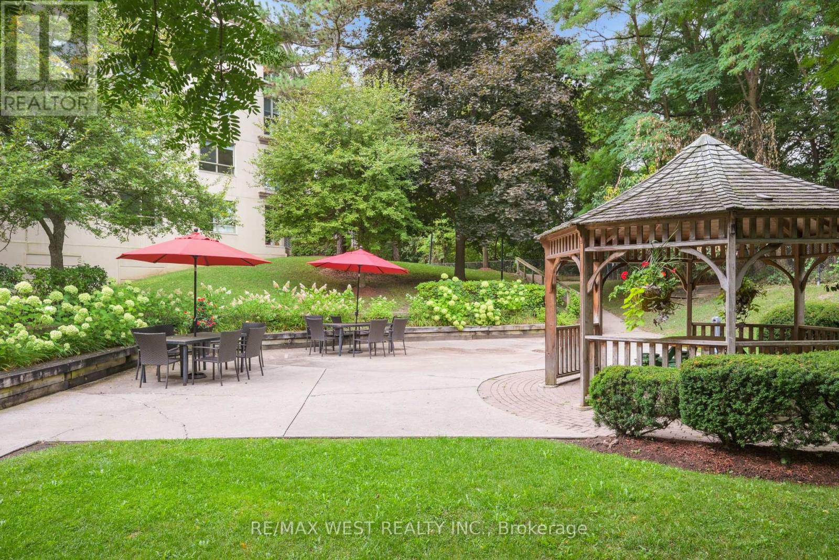241 - 8351 Mclaughlin Road S Brampton, Ontario L6Y 4H8
$340,000Maintenance, Heat, Electricity, Water, Common Area Maintenance, Insurance, Parking
$547.71 Monthly
Maintenance, Heat, Electricity, Water, Common Area Maintenance, Insurance, Parking
$547.71 MonthlyWelcome To 241 - 8351 McLaughlin Road S. At The Wonderful "Camelot On The Park" Building. This Practical Open Concept 1+1 Bdrm, 1 Bath (4pce), 505 Sq Ft (Builder's Plans) Unit Has A Spacious Living And Dining Area, Practical Kitchen, Generous Primary Bdrm Plus Separate Solarium That Can Easily Be Converted Into A Separate Dining Space/Office/Den Or 2nd Bdrm! Located In A Well Run Bldg With Great Amenities (Indoor Pool, Party Room, Exercise Room++) Steps To All Major Amenities (Shopper's World Mall, Sheridan College, Hwys, Shops, Schools, Parks, Transit +++) This Is A Fantastic Opportunity For FTB/Downsizer/Investor Or End-User! Owned Underground Parking Spot. 1 Owned Storage Locker, Plenty Of Ensuite Storage Also. Some photos have been virtually staged. (id:61852)
Property Details
| MLS® Number | W12367185 |
| Property Type | Single Family |
| Community Name | Brampton South |
| AmenitiesNearBy | Park, Public Transit, Place Of Worship, Schools |
| CommunityFeatures | Pets Allowed With Restrictions, Community Centre |
| Features | Ravine, Backs On Greenbelt, Carpet Free, Laundry- Coin Operated |
| ParkingSpaceTotal | 1 |
| PoolType | Indoor Pool |
Building
| BathroomTotal | 1 |
| BedroomsAboveGround | 1 |
| BedroomsBelowGround | 1 |
| BedroomsTotal | 2 |
| Age | 31 To 50 Years |
| Amenities | Exercise Centre, Party Room, Visitor Parking, Storage - Locker |
| Appliances | All, Blinds, Window Coverings |
| BasementType | None |
| CoolingType | Central Air Conditioning |
| ExteriorFinish | Brick |
| FlooringType | Laminate, Ceramic |
| HeatingFuel | Natural Gas |
| HeatingType | Forced Air |
| SizeInterior | 500 - 599 Sqft |
| Type | Apartment |
Parking
| Underground | |
| Garage |
Land
| Acreage | No |
| LandAmenities | Park, Public Transit, Place Of Worship, Schools |
| LandscapeFeatures | Landscaped |
Rooms
| Level | Type | Length | Width | Dimensions |
|---|---|---|---|---|
| Main Level | Living Room | 3 m | 3.75 m | 3 m x 3.75 m |
| Main Level | Dining Room | 3 m | 3.75 m | 3 m x 3.75 m |
| Main Level | Kitchen | 2.26 m | 2.21 m | 2.26 m x 2.21 m |
| Main Level | Primary Bedroom | 3.32 m | 3.26 m | 3.32 m x 3.26 m |
Interested?
Contact us for more information
Frank Leo
Broker
2234 Bloor Street West, 104524
Toronto, Ontario M6S 1N6
