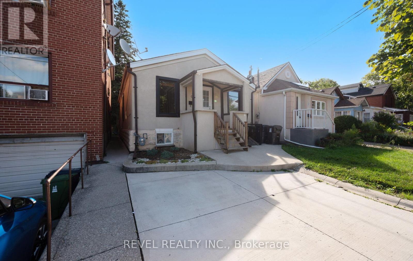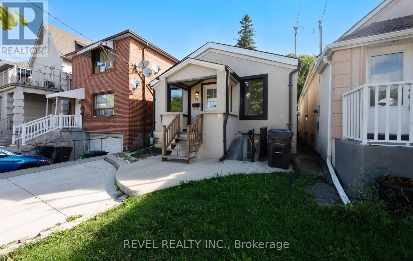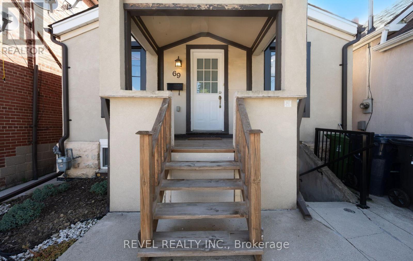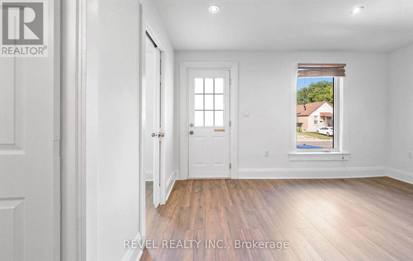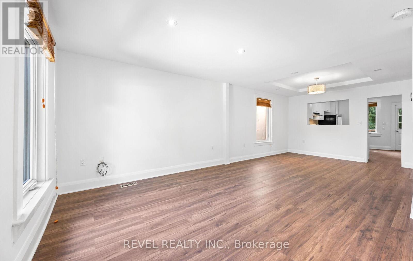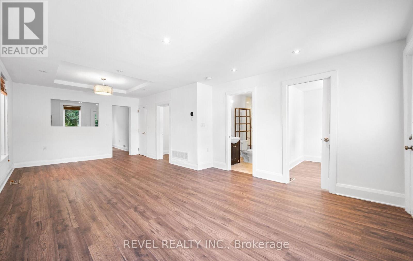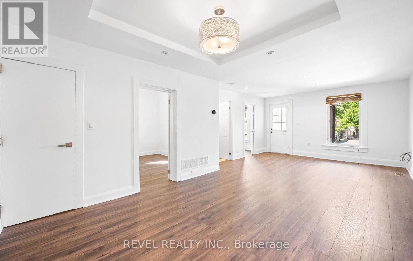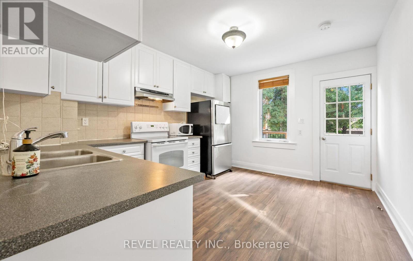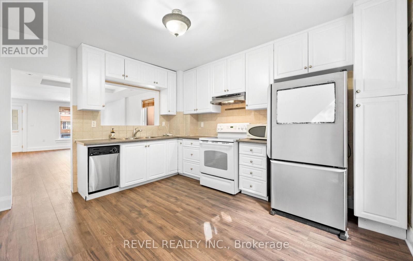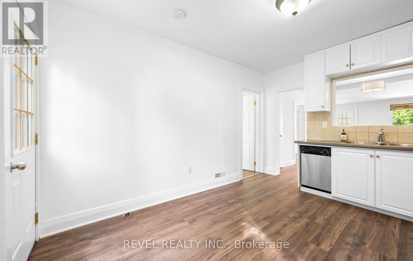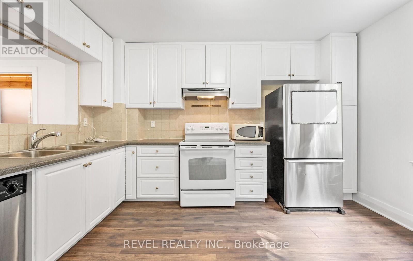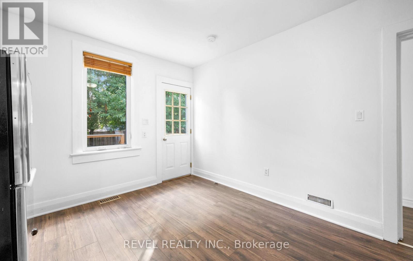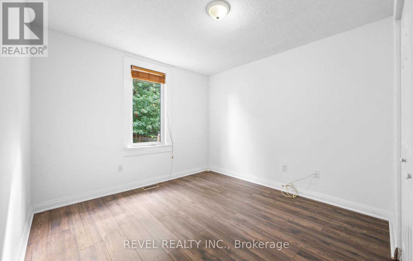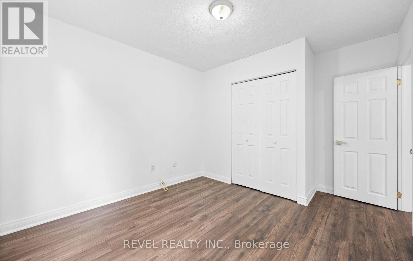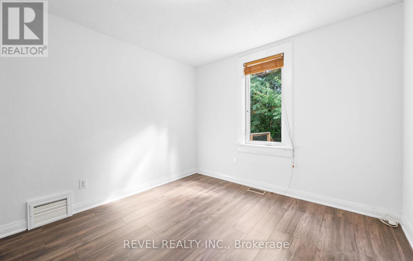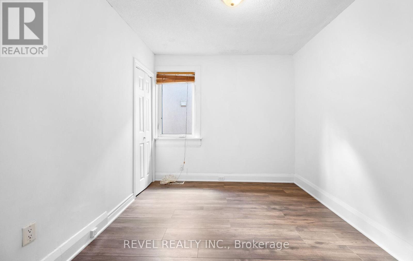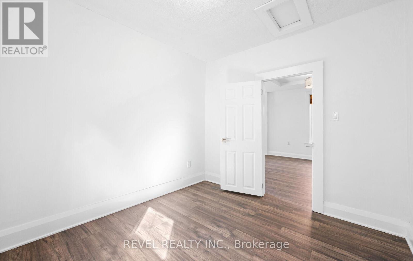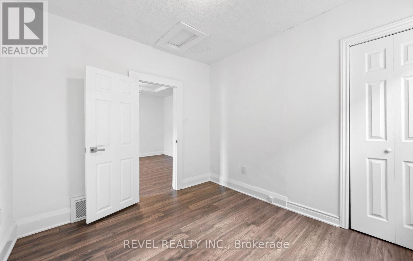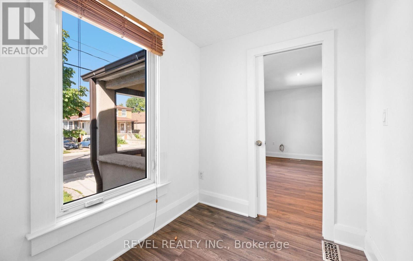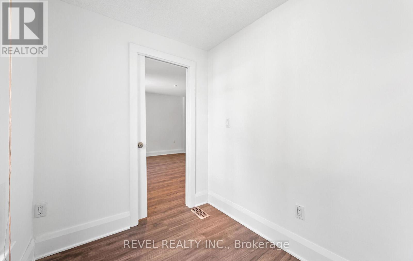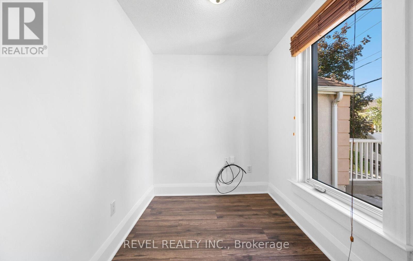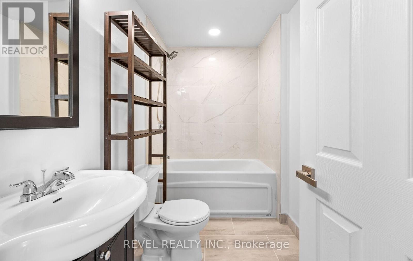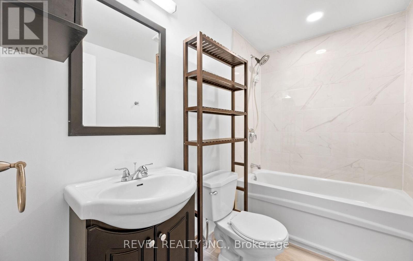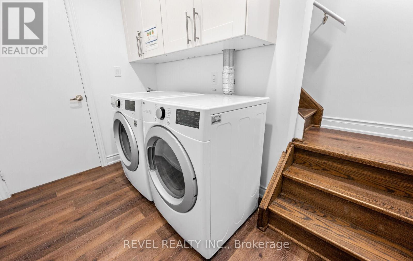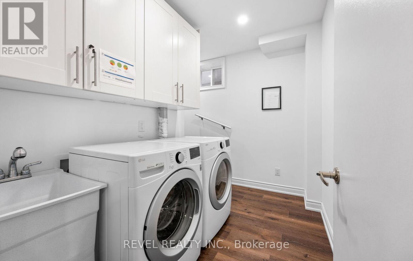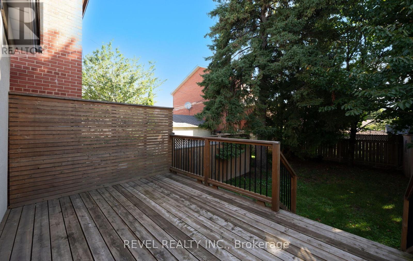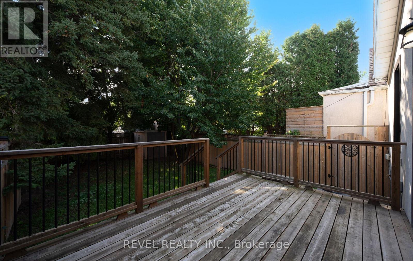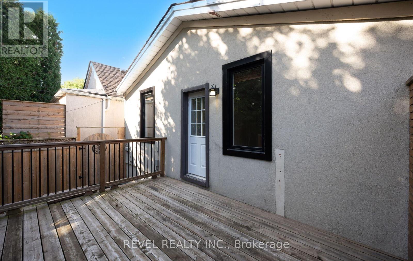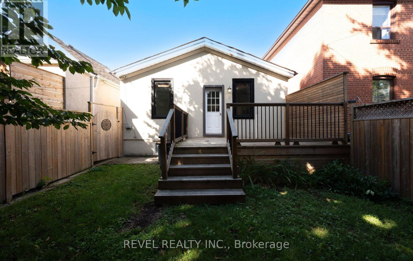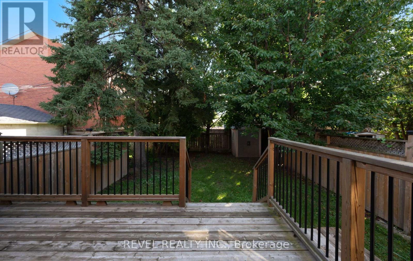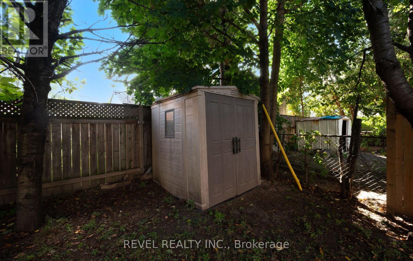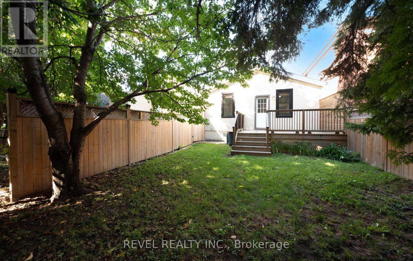Main Floor - 69 Rockcliffe Boulevard E Toronto, Ontario M6N 4R4
$2,900 Monthly
Bright and spacious 2+1 bedroom, 1 bathroom main floor unit in Rockcliffe-Smythe! Features a modern kitchen, stylish bathroom, generous living space, and full access to the backyard. Includes 1 parking space and shared laundry. Fantastic location close to reputable schools, parks, and community amenities. Steps to Transit (TTC) with direct routes to Runnymede Station, and minutes to Stockyards Shopping Centre, grocery stores, Humber River trails, Eglinton Flats, local craft breweries and restaurants, Bloor West Village, and The Junction. The perfect blend of comfort, lifestyle, and convenience. It won't last don't miss the opportunity! (id:61852)
Property Details
| MLS® Number | W12367303 |
| Property Type | Single Family |
| Community Name | Rockcliffe-Smythe |
| AmenitiesNearBy | Schools, Public Transit, Park, Hospital |
| EquipmentType | Water Heater |
| Features | Carpet Free |
| ParkingSpaceTotal | 1 |
| RentalEquipmentType | Water Heater |
| Structure | Shed |
Building
| BathroomTotal | 1 |
| BedroomsAboveGround | 2 |
| BedroomsBelowGround | 1 |
| BedroomsTotal | 3 |
| Appliances | Dryer, Range, Stove, Washer, Window Coverings, Refrigerator |
| ArchitecturalStyle | Bungalow |
| BasementDevelopment | Finished |
| BasementFeatures | Apartment In Basement |
| BasementType | N/a (finished) |
| ConstructionStyleAttachment | Detached |
| CoolingType | Central Air Conditioning |
| ExteriorFinish | Stucco |
| FoundationType | Concrete |
| HeatingFuel | Natural Gas |
| HeatingType | Forced Air |
| StoriesTotal | 1 |
| SizeInterior | 700 - 1100 Sqft |
| Type | House |
| UtilityWater | Municipal Water |
Parking
| No Garage |
Land
| Acreage | No |
| FenceType | Fenced Yard |
| LandAmenities | Schools, Public Transit, Park, Hospital |
| Sewer | Sanitary Sewer |
| SizeDepth | 100 Ft |
| SizeFrontage | 25 Ft |
| SizeIrregular | 25 X 100 Ft |
| SizeTotalText | 25 X 100 Ft |
Rooms
| Level | Type | Length | Width | Dimensions |
|---|---|---|---|---|
| Basement | Laundry Room | 3.09 m | 1.97 m | 3.09 m x 1.97 m |
| Main Level | Primary Bedroom | 3.09 m | 3.77 m | 3.09 m x 3.77 m |
| Main Level | Bedroom 2 | 3.09 m | 2.67 m | 3.09 m x 2.67 m |
| Main Level | Den | 2.5 m | 1.7 m | 2.5 m x 1.7 m |
| Main Level | Dining Room | 3.31 m | 3.63 m | 3.31 m x 3.63 m |
| Main Level | Living Room | 3.89 m | 3.47 m | 3.89 m x 3.47 m |
| Main Level | Kitchen | 3.31 m | 3.77 m | 3.31 m x 3.77 m |
| Main Level | Bathroom | 2.5 m | 1.67 m | 2.5 m x 1.67 m |
Interested?
Contact us for more information
Lucy Bordin
Salesperson
848 College St Main Floor
Toronto, Ontario M6H 1A2
Anthony Bordin
Salesperson
848 College St Main Floor
Toronto, Ontario M6H 1A2
