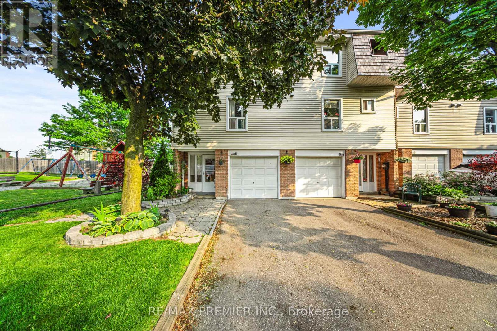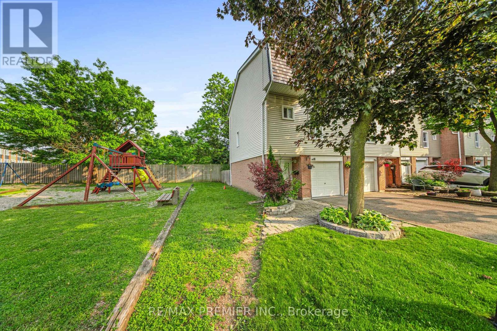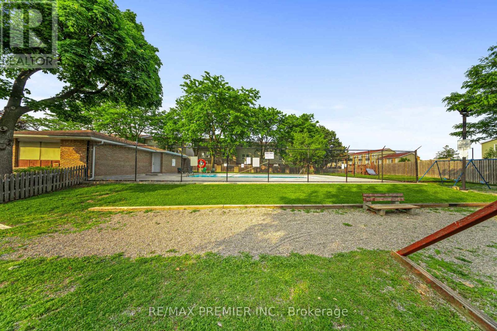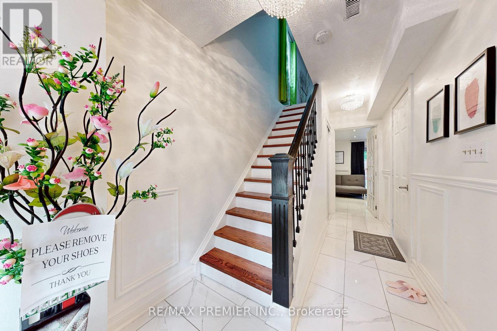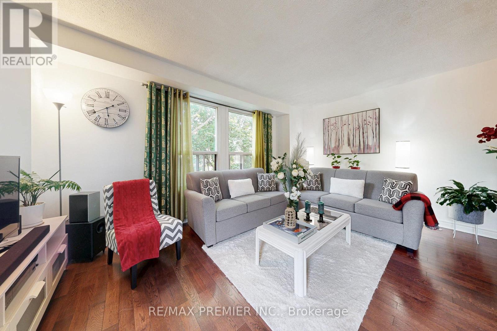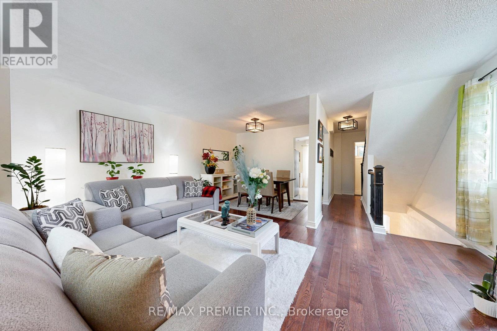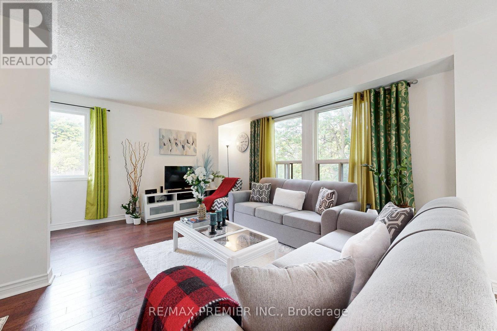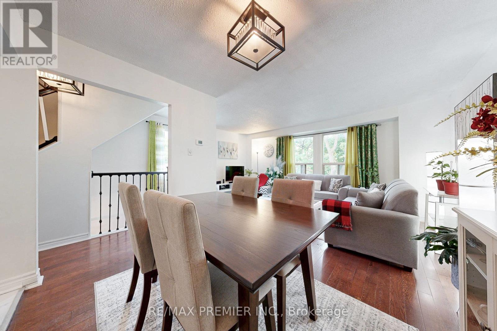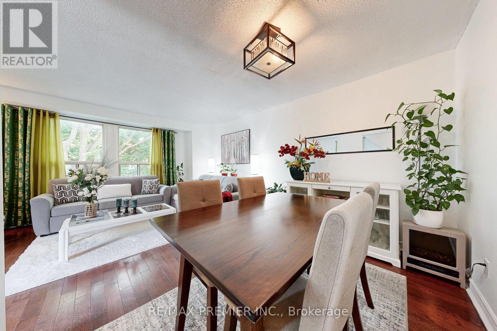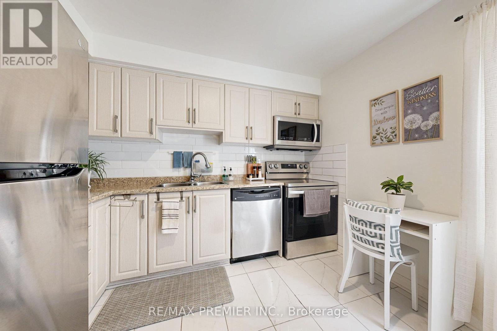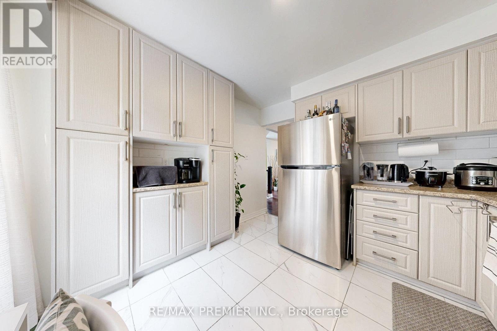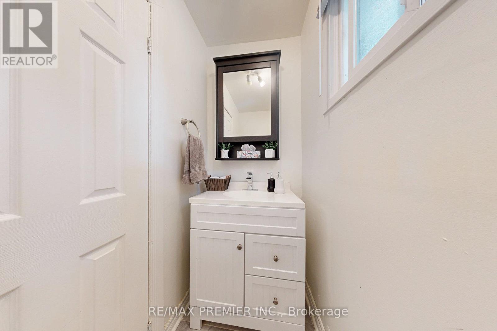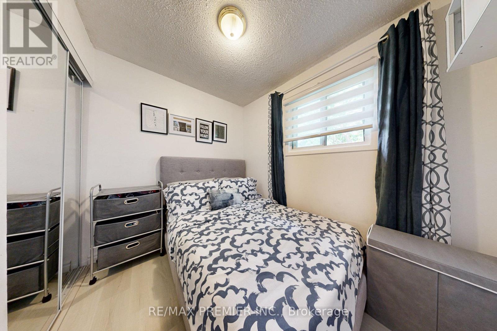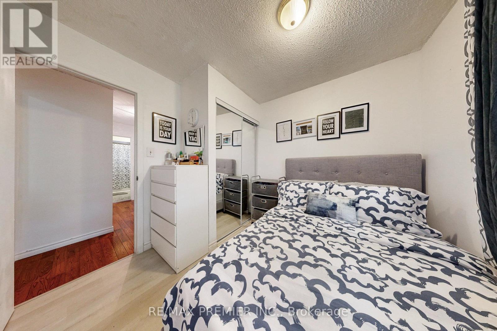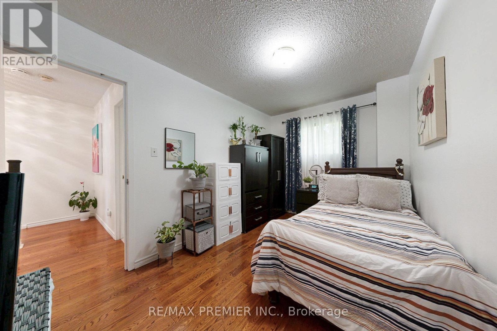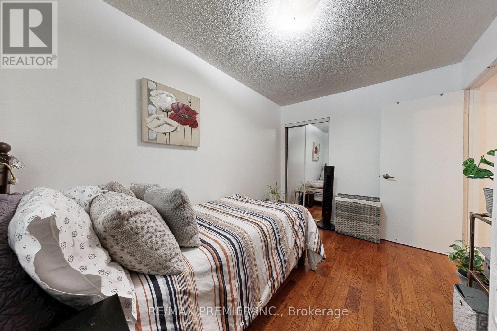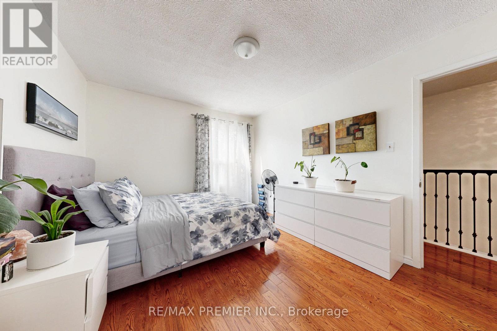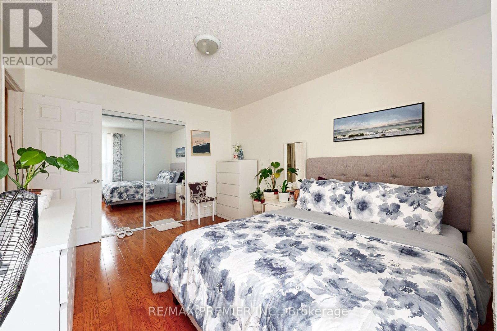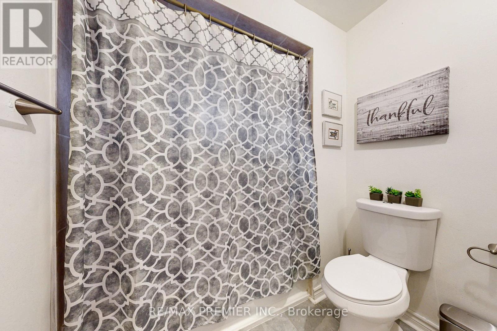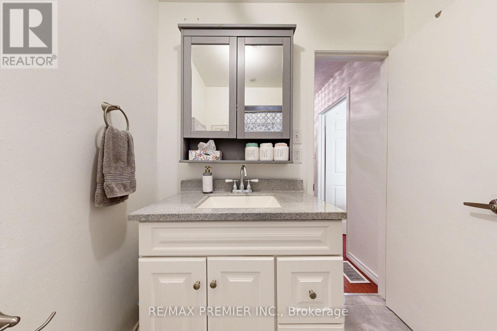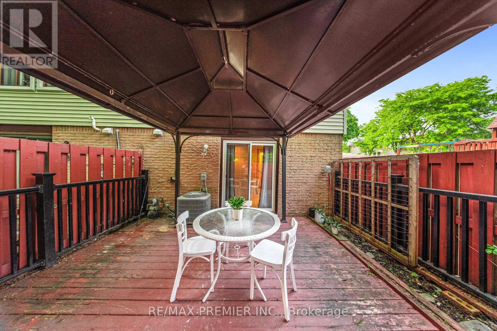120 Ellerslie Road Brampton, Ontario L6T 4C3
3 Bedroom
2 Bathroom
1200 - 1399 sqft
Central Air Conditioning
Forced Air
$2,995 Monthly
End-unit townhouse, partially furnished, move-in ready! Backing onto a tranquil greenbelt, this bright and spacious home features an upgraded kitchen, modern floors and washrooms, and sleek stainless steel appliances. Pride of ownership shines throughout - this condo is spotless. Enjoy a private deck for relaxing or entertaining, with visitor parking, pool, and playground just steps away. Well-maintained, welcoming, and perfectly located - this one checks all the boxes. (id:61852)
Property Details
| MLS® Number | W12366886 |
| Property Type | Single Family |
| Community Name | Southgate |
| CommunityFeatures | Pets Allowed With Restrictions |
| Features | In Suite Laundry |
| ParkingSpaceTotal | 2 |
Building
| BathroomTotal | 2 |
| BedroomsAboveGround | 3 |
| BedroomsTotal | 3 |
| Appliances | Dryer, Hood Fan, Stove, Washer, Refrigerator |
| BasementDevelopment | Finished |
| BasementFeatures | Walk Out |
| BasementType | N/a (finished) |
| CoolingType | Central Air Conditioning |
| ExteriorFinish | Brick, Vinyl Siding |
| FlooringType | Hardwood, Tile |
| HalfBathTotal | 1 |
| HeatingFuel | Natural Gas |
| HeatingType | Forced Air |
| StoriesTotal | 3 |
| SizeInterior | 1200 - 1399 Sqft |
| Type | Row / Townhouse |
Parking
| Attached Garage | |
| Garage |
Land
| Acreage | No |
Rooms
| Level | Type | Length | Width | Dimensions |
|---|---|---|---|---|
| Second Level | Living Room | 5.24 m | 3.41 m | 5.24 m x 3.41 m |
| Second Level | Dining Room | 3.06 m | 2.13 m | 3.06 m x 2.13 m |
| Second Level | Kitchen | 3.06 m | 2.67 m | 3.06 m x 2.67 m |
| Third Level | Primary Bedroom | 3.95 m | 3.24 m | 3.95 m x 3.24 m |
| Third Level | Bedroom 2 | 3.67 m | 2.45 m | 3.67 m x 2.45 m |
| Third Level | Bedroom 3 | 2.91 m | 2.74 m | 2.91 m x 2.74 m |
| Ground Level | Recreational, Games Room | 3.27 m | 3.03 m | 3.27 m x 3.03 m |
https://www.realtor.ca/real-estate/28782937/120-ellerslie-road-brampton-southgate-southgate
Interested?
Contact us for more information
Maribeth Aguirre
Salesperson
RE/MAX Premier Inc.
9100 Jane St Bldg L #77
Vaughan, Ontario L4K 0A4
9100 Jane St Bldg L #77
Vaughan, Ontario L4K 0A4
