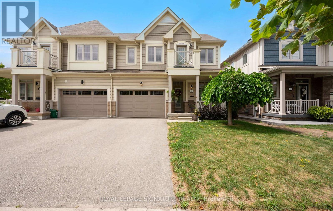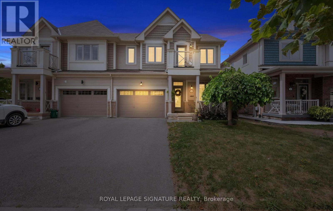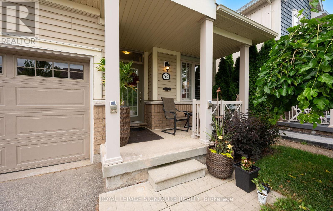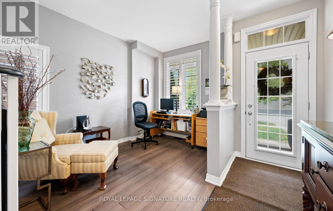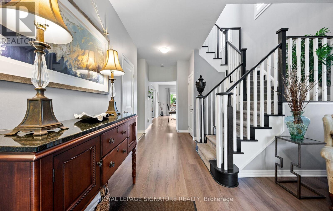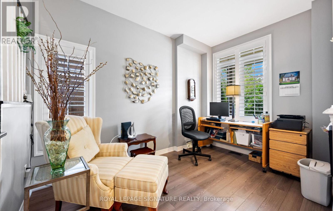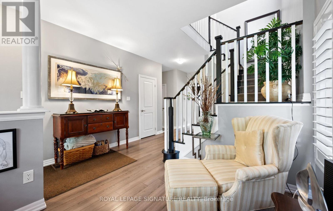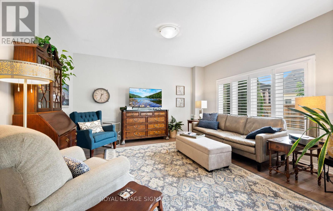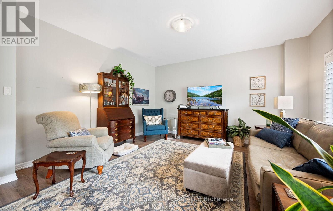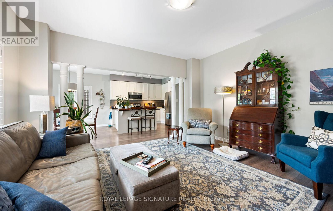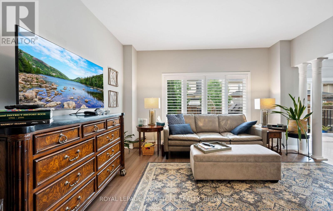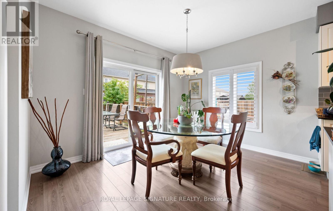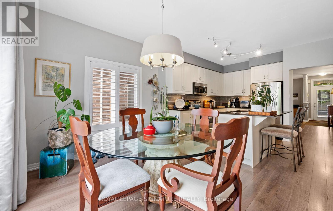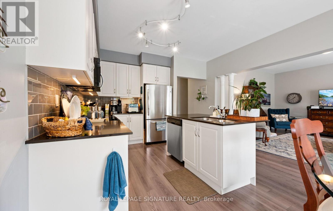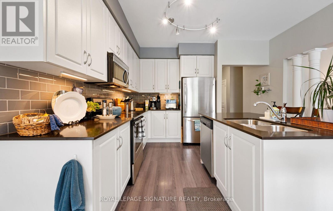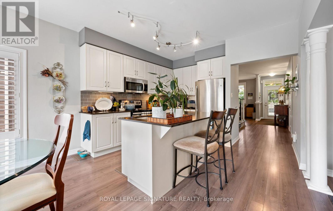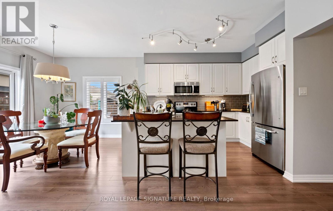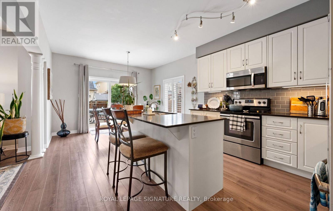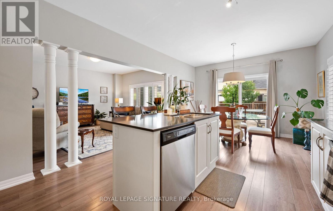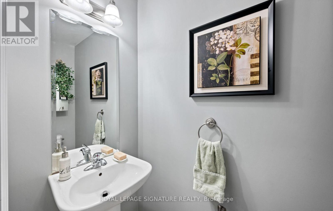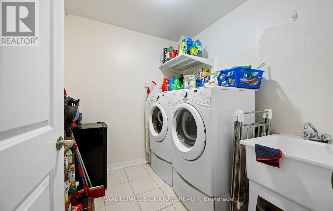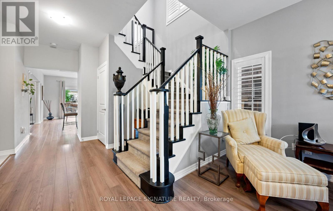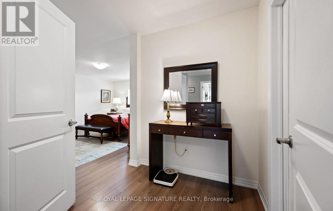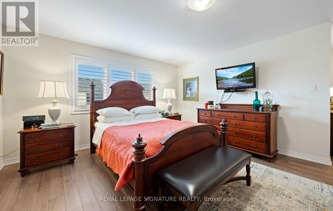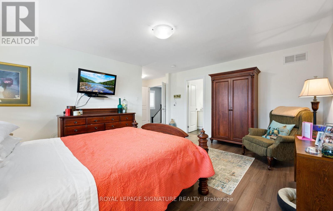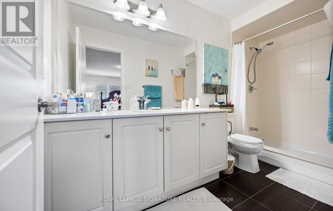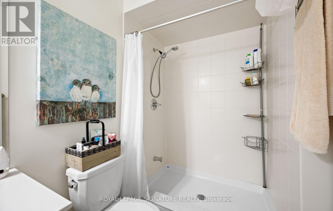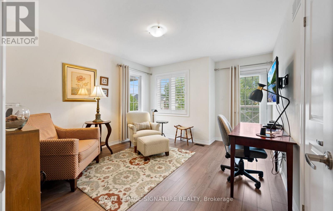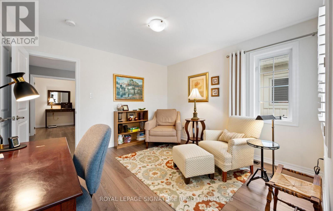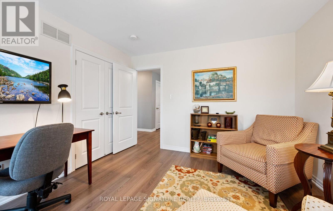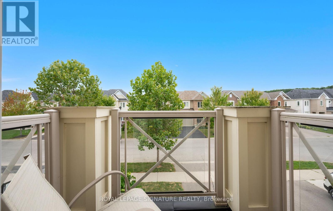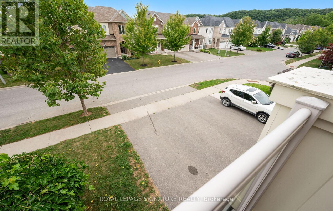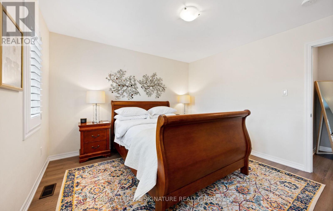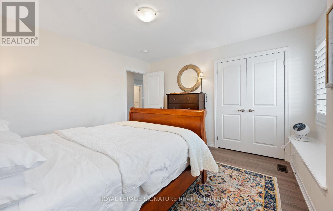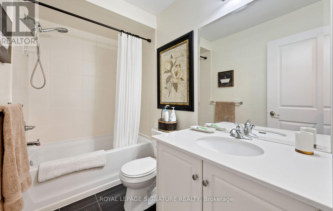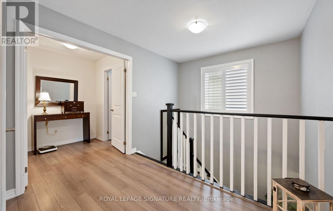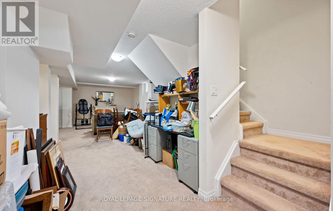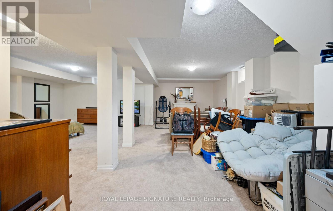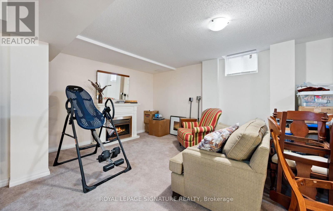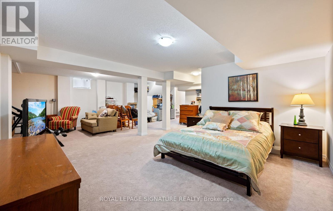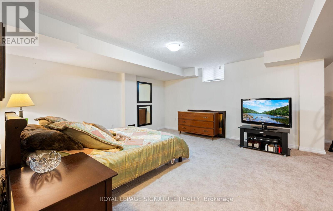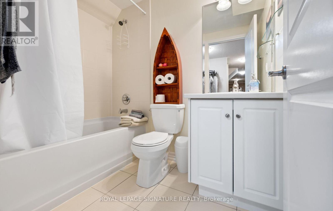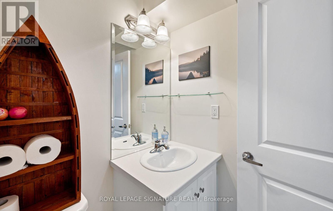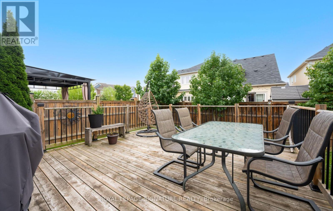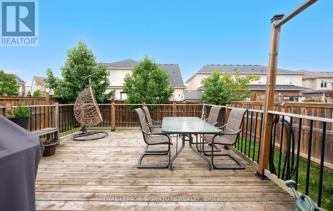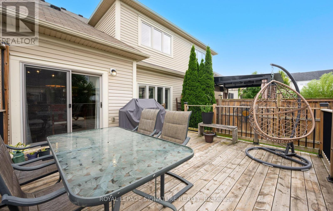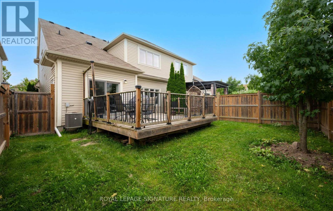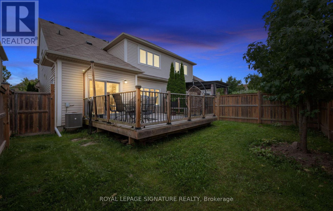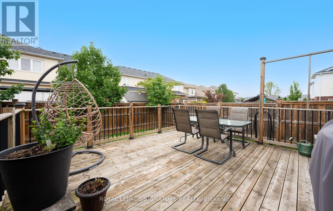54 Cannery Drive Niagara-On-The-Lake, Ontario L0S 1J1
3 Bedroom
4 Bathroom
2000 - 2500 sqft
Central Air Conditioning
Forced Air
$810,000
Excellent value for this gorgeous, elegant 2015 SF Semi Detached, finished basement with 4pc bathroom , main floor laundry and access to garage. open concept , kitchen with nice seated island walkout to large deck and greenery in a fully fenced yard. great room open to kitchen. on of the most desirable area in the beautiful Niagara-On-The-Lake (id:61852)
Property Details
| MLS® Number | X12366588 |
| Property Type | Single Family |
| Community Name | 105 - St. Davids |
| EquipmentType | Water Heater - Gas, Water Heater |
| ParkingSpaceTotal | 2 |
| RentalEquipmentType | Water Heater - Gas, Water Heater |
Building
| BathroomTotal | 4 |
| BedroomsAboveGround | 3 |
| BedroomsTotal | 3 |
| Appliances | Dishwasher, Dryer, Stove, Washer, Window Coverings, Refrigerator |
| BasementDevelopment | Finished |
| BasementType | N/a (finished) |
| ConstructionStyleAttachment | Semi-detached |
| CoolingType | Central Air Conditioning |
| ExteriorFinish | Brick, Vinyl Siding |
| FoundationType | Poured Concrete |
| HalfBathTotal | 1 |
| HeatingFuel | Natural Gas |
| HeatingType | Forced Air |
| StoriesTotal | 2 |
| SizeInterior | 2000 - 2500 Sqft |
| Type | House |
| UtilityWater | Municipal Water |
Parking
| Garage |
Land
| Acreage | No |
| FenceType | Fenced Yard |
| Sewer | Sanitary Sewer |
| SizeDepth | 102 Ft ,9 In |
| SizeFrontage | 32 Ft ,6 In |
| SizeIrregular | 32.5 X 102.8 Ft |
| SizeTotalText | 32.5 X 102.8 Ft |
Rooms
| Level | Type | Length | Width | Dimensions |
|---|---|---|---|---|
| Second Level | Primary Bedroom | 5.2 m | 4.52 m | 5.2 m x 4.52 m |
| Second Level | Bedroom 2 | 4.22 m | 3.2 m | 4.22 m x 3.2 m |
| Second Level | Bedroom 3 | 3.58 m | 3.81 m | 3.58 m x 3.81 m |
| Basement | Recreational, Games Room | 8.77 m | 7.69 m | 8.77 m x 7.69 m |
| Main Level | Den | 3.41 m | 2.29 m | 3.41 m x 2.29 m |
| Main Level | Kitchen | 6.5 m | 3.73 m | 6.5 m x 3.73 m |
| Main Level | Great Room | 4.19 m | 4.32 m | 4.19 m x 4.32 m |
| Main Level | Laundry Room | 2.13 m | 2.13 m | 2.13 m x 2.13 m |
Interested?
Contact us for more information
Magdy Massoud
Salesperson
Royal LePage Signature Realty
30 Eglinton Ave W Ste 7
Mississauga, Ontario L5R 3E7
30 Eglinton Ave W Ste 7
Mississauga, Ontario L5R 3E7
Germaine Mikhail
Salesperson
Royal LePage Signature Realty
201-30 Eglinton Ave West
Mississauga, Ontario L5R 3E7
201-30 Eglinton Ave West
Mississauga, Ontario L5R 3E7
