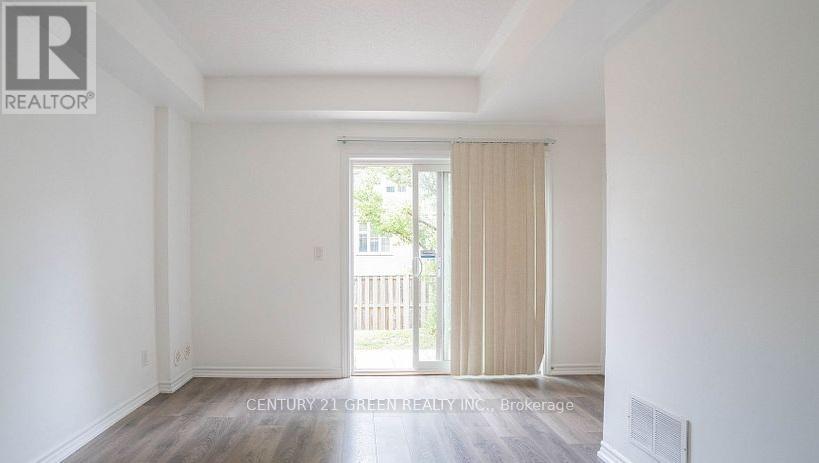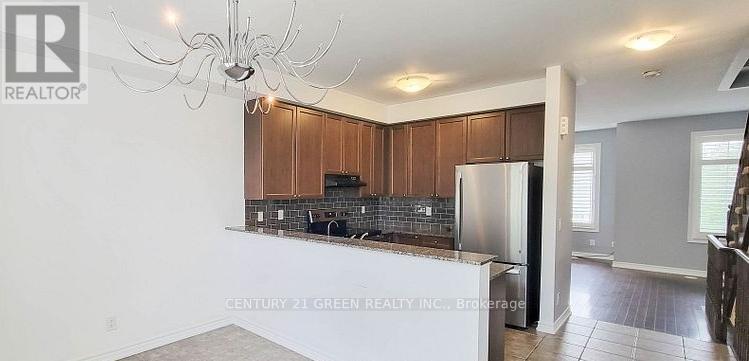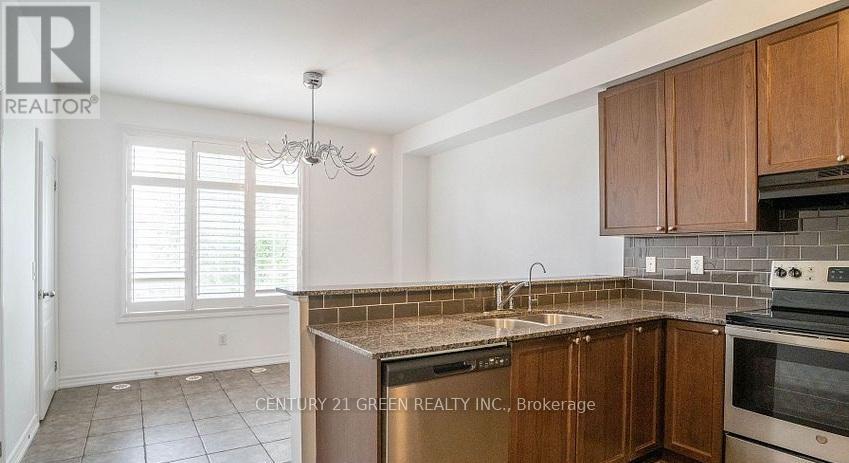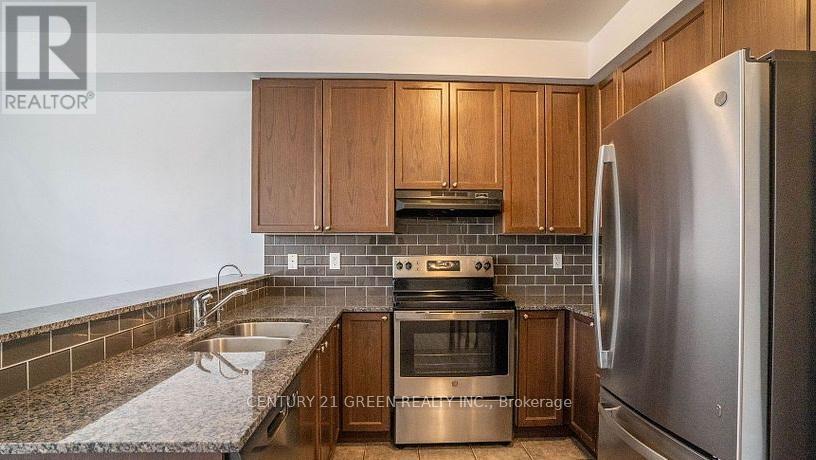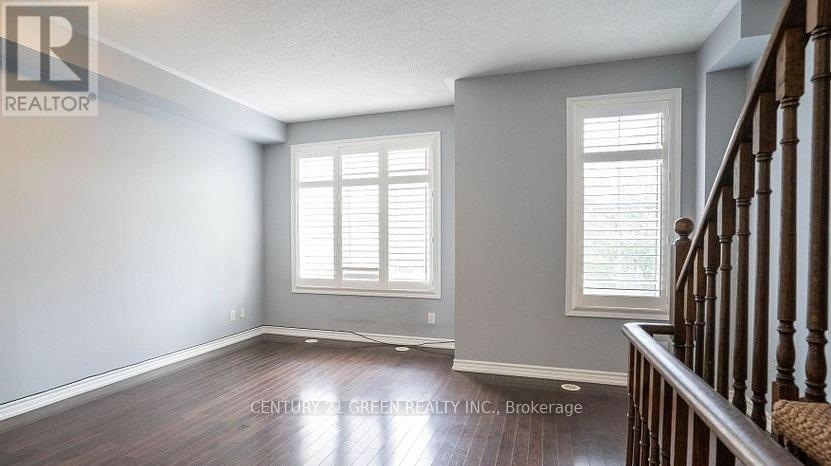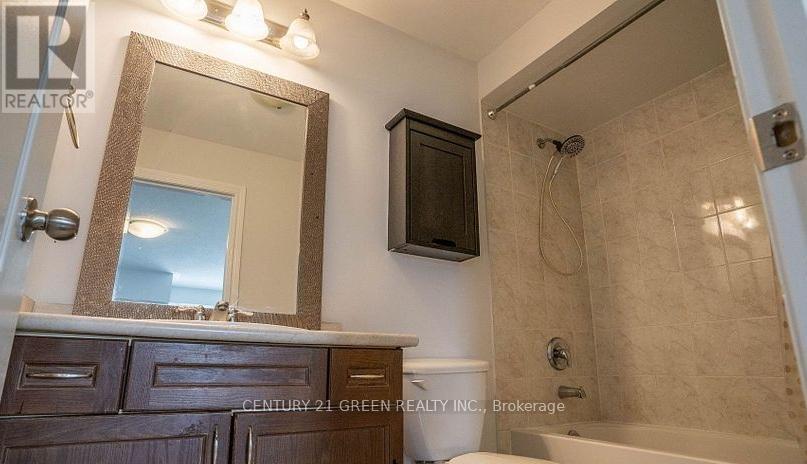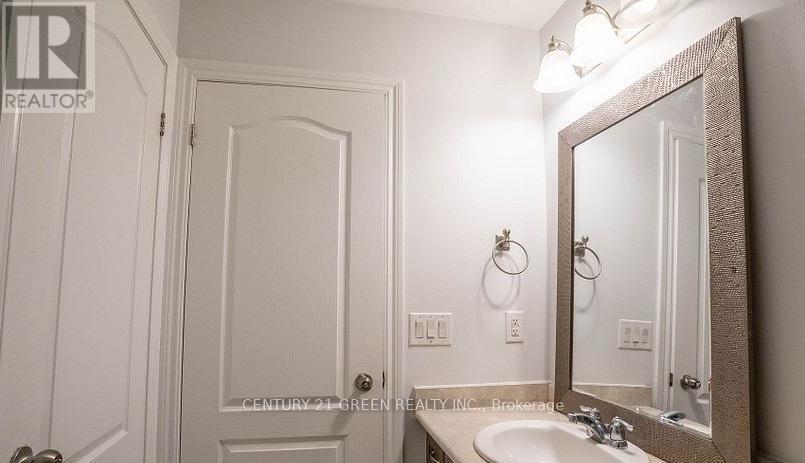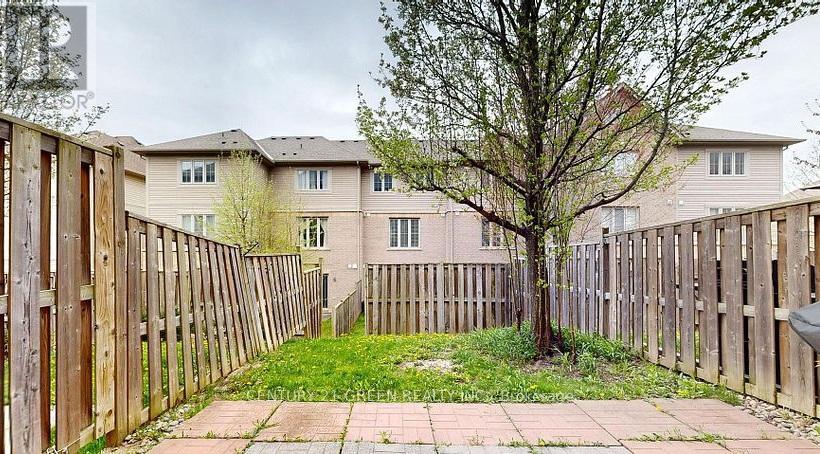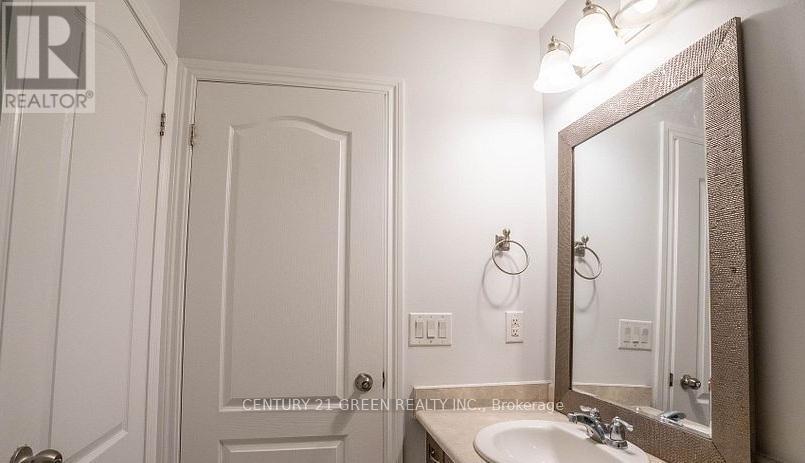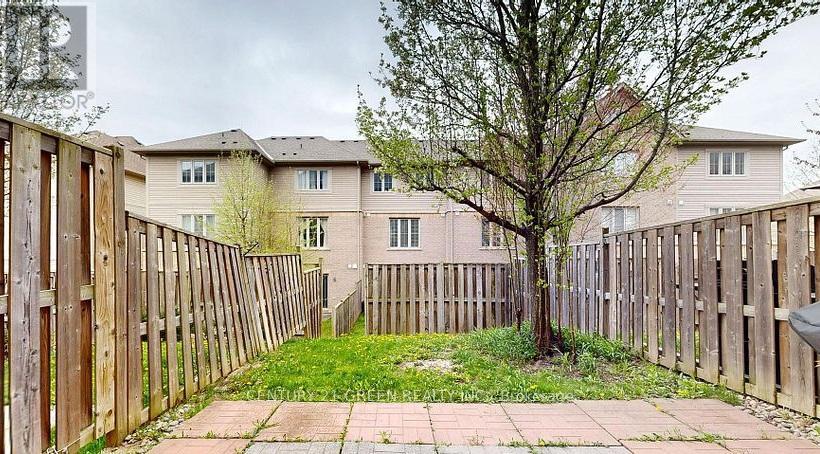8 Bakewell Street Brampton, Ontario L5L 2E5
$799,999Maintenance, Common Area Maintenance, Insurance, Parking
$346.67 Monthly
Maintenance, Common Area Maintenance, Insurance, Parking
$346.67 MonthlyThis spacious 1,521 sq. ft., 3-storey townhouse with 3+1 bedrooms and 3 bathrooms sits right on the Mississauga/Brampton border, offering both convenience and comfort. The main level features a versatile finished den with its own 2-piece ensuite and walk-out to the backyard. Whether you need a fourth bedroom, home office, family room, or guest suite, this space adapts easily to your lifestyle. On the second floor, you'll find a bright and functional layout with an open-concept living and dining area, a modern kitchen with stainless steel appliances, granite countertops, and breakfast bar, a convenient laundry space, and an additional 2-piece bathroom. The third floor hosts three well-sized bedrooms and a 4-piece main bath. Each bedroom is filled with natural light and provides generous closet space. Located in a family-friendly neighborhood, this home is close to schools, parks, shopping, and all essential amenities. With quick access to Highways 407 and 401, commuting is simple and stress-free. (id:61852)
Property Details
| MLS® Number | W12366372 |
| Property Type | Single Family |
| Community Name | Bram West |
| AmenitiesNearBy | Park, Place Of Worship, Public Transit |
| CommunityFeatures | Pets Allowed With Restrictions |
| EquipmentType | Water Heater |
| ParkingSpaceTotal | 2 |
| RentalEquipmentType | Water Heater |
| Structure | Playground |
Building
| BathroomTotal | 3 |
| BedroomsAboveGround | 3 |
| BedroomsBelowGround | 1 |
| BedroomsTotal | 4 |
| Age | 16 To 30 Years |
| Amenities | Visitor Parking |
| Appliances | Water Heater, Dishwasher, Dryer, Hood Fan, Stove, Washer, Window Coverings, Refrigerator |
| BasementDevelopment | Finished |
| BasementFeatures | Walk Out |
| BasementType | N/a (finished) |
| CoolingType | Central Air Conditioning |
| ExteriorFinish | Brick |
| FireProtection | Alarm System, Smoke Detectors |
| HalfBathTotal | 1 |
| HeatingFuel | Natural Gas |
| HeatingType | Forced Air |
| StoriesTotal | 3 |
| SizeInterior | 1400 - 1599 Sqft |
| Type | Row / Townhouse |
Parking
| Garage |
Land
| Acreage | No |
| LandAmenities | Park, Place Of Worship, Public Transit |
Rooms
| Level | Type | Length | Width | Dimensions |
|---|---|---|---|---|
| Second Level | Dining Room | 2.67 m | 3.91 m | 2.67 m x 3.91 m |
| Second Level | Living Room | 4.92 m | 4.47 m | 4.92 m x 4.47 m |
| Second Level | Laundry Room | 1.01 m | 0.59 m | 1.01 m x 0.59 m |
| Third Level | Primary Bedroom | 4.8 m | 3.54 m | 4.8 m x 3.54 m |
| Third Level | Bedroom 2 | 3.73 m | 2.34 m | 3.73 m x 2.34 m |
| Third Level | Bedroom 3 | 3.05 m | 2.42 m | 3.05 m x 2.42 m |
| Main Level | Foyer | 3.81 m | 3.91 m | 3.81 m x 3.91 m |
| Main Level | Den | 3.96 m | 2.97 m | 3.96 m x 2.97 m |
https://www.realtor.ca/real-estate/28781618/8-bakewell-street-brampton-bram-west-bram-west
Interested?
Contact us for more information
Mahmood Arshad
Broker
6980 Maritz Dr Unit 8
Mississauga, Ontario L5W 1Z3
Abeer Nasir
Broker
6980 Maritz Dr Unit 8
Mississauga, Ontario L5W 1Z3

