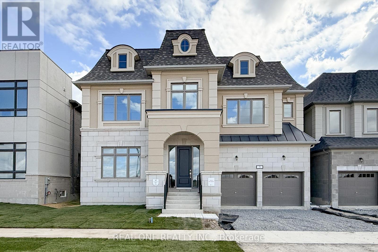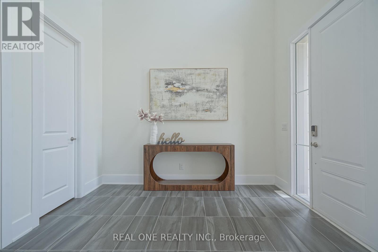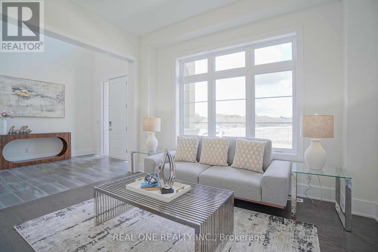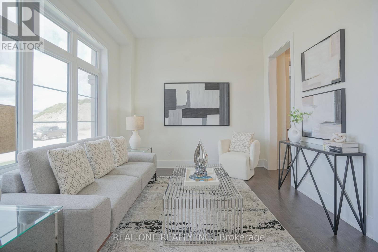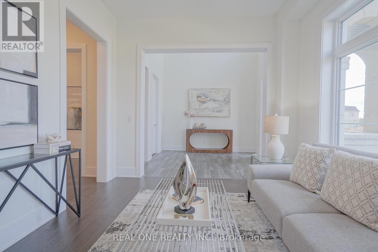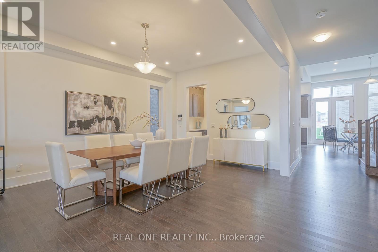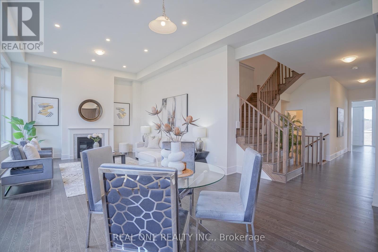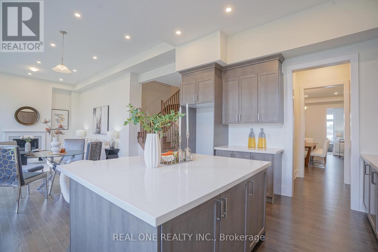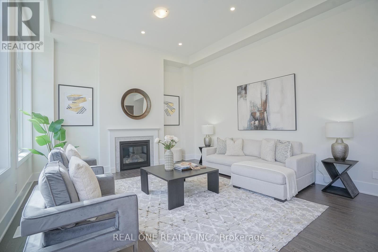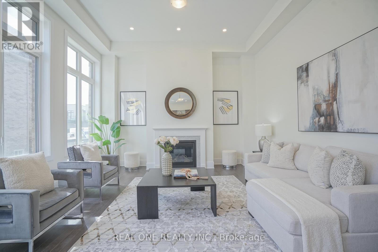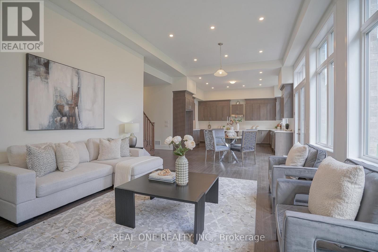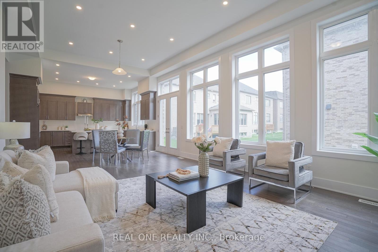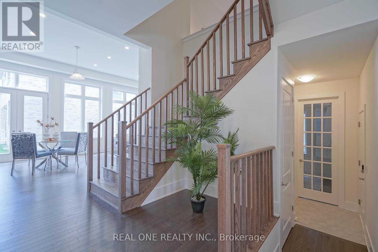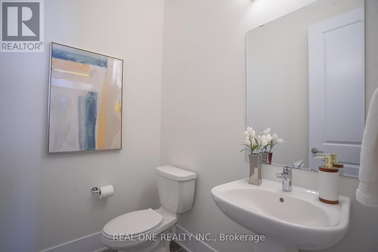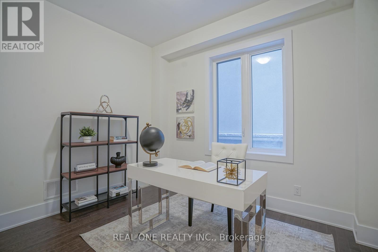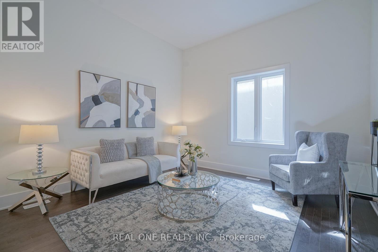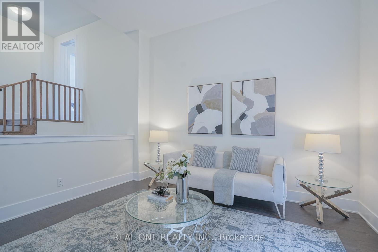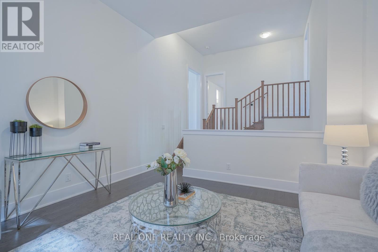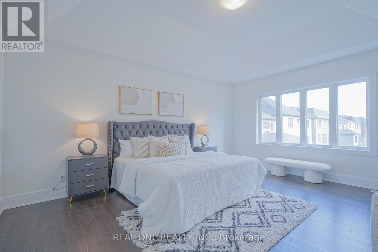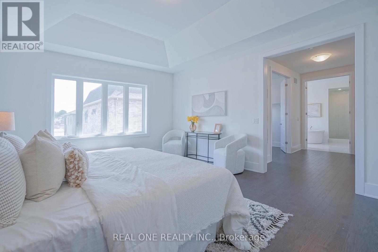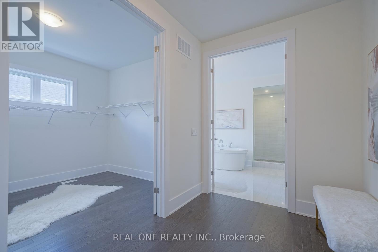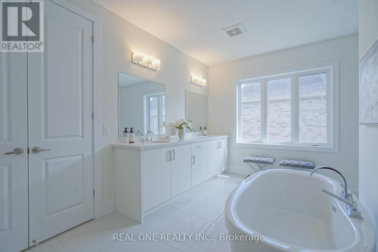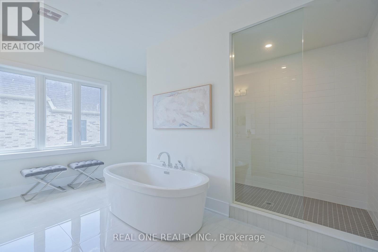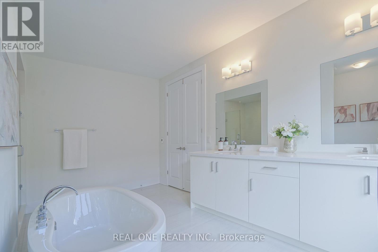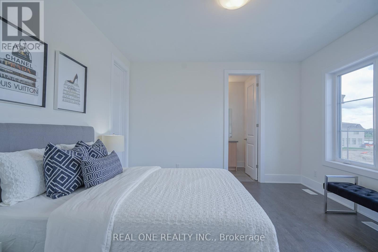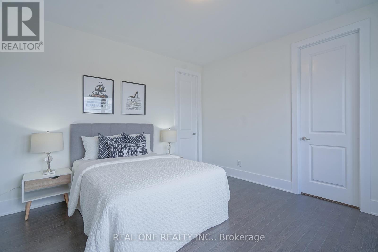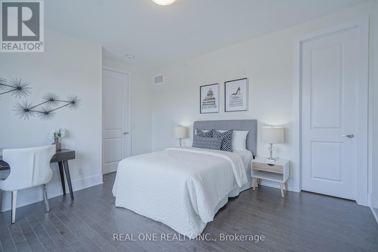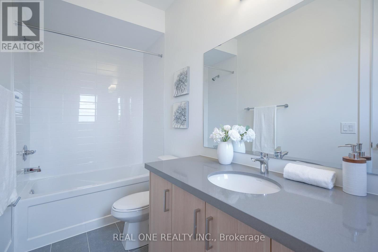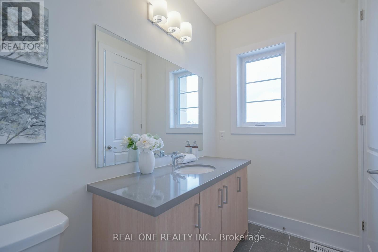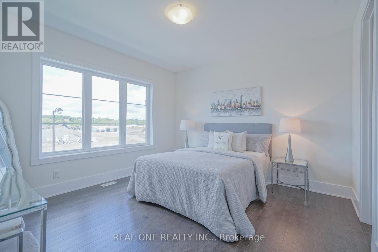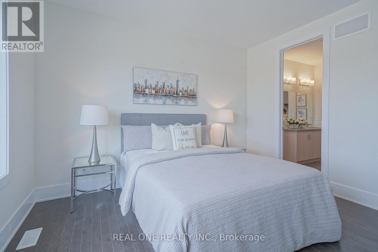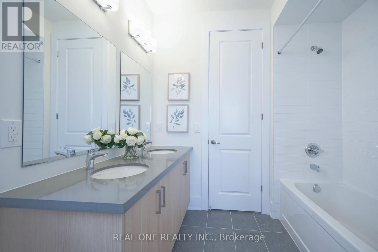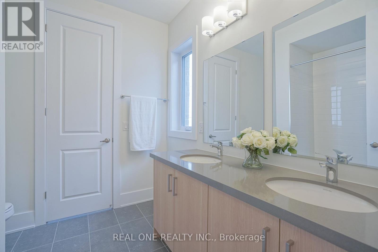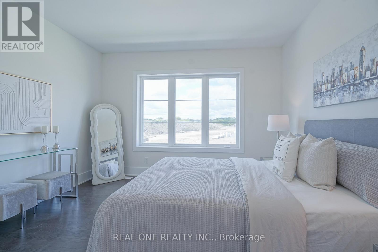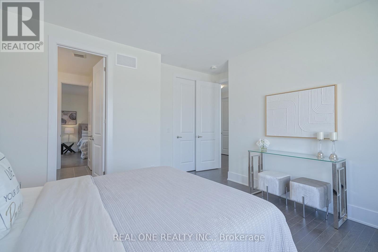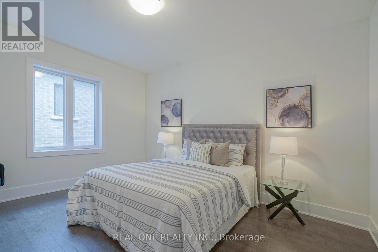5 Godfrey Willis Drive Markham, Ontario L6C 3N1
$3,180,000
Gorgeous Home In Sought After + Prestigious Neighborhood Of Angus Glen. Beautifully Brand New- 4,127sqft Of Luxurious Living Space As Per The Building Plan Home . Great Layout, Bright And Open Concept With Large Principal Rooms. Magnificent Kitchen Overlooking Bright Family Room With Fireplace. On 2nd Floor 1 Retreat Room & 4 Generous Bedrooms Including a Luxurious Primary Suite With 5-piece Heating Floor Washroom & Spacious Dressing Rm. High Ceiling & Premium Upgrades Throughout. Included But Not Limited of Tray Ceiling on Master Bedroom , Heating Floor in Master Ensuite Washroom, High Ceiling Basement, Faucets, $60k Value Enhanced Performance Package That Is 50% More Energy Efficient Than Standard Home, 8' Doors, & Much More. Within Minutes Of Hospital, Angus Glen Golf Club, Community Center, & Top School Zones ****St. Augustine Catholic High School ,Pierre Elliott Trudeau High School. Don't Miss Your Dream Home! (id:61852)
Property Details
| MLS® Number | N12366358 |
| Property Type | Single Family |
| Community Name | Angus Glen |
| EquipmentType | Water Heater |
| ParkingSpaceTotal | 4 |
| RentalEquipmentType | Water Heater |
Building
| BathroomTotal | 4 |
| BedroomsAboveGround | 4 |
| BedroomsBelowGround | 1 |
| BedroomsTotal | 5 |
| Age | New Building |
| BasementDevelopment | Unfinished |
| BasementType | N/a (unfinished) |
| ConstructionStyleAttachment | Detached |
| CoolingType | Central Air Conditioning |
| ExteriorFinish | Concrete Block |
| FireplacePresent | Yes |
| FlooringType | Hardwood |
| FoundationType | Unknown |
| HalfBathTotal | 1 |
| HeatingFuel | Natural Gas |
| HeatingType | Forced Air |
| StoriesTotal | 2 |
| SizeInterior | 3500 - 5000 Sqft |
| Type | House |
| UtilityWater | Municipal Water |
Parking
| Attached Garage | |
| Garage |
Land
| Acreage | No |
| Sewer | Sanitary Sewer |
| SizeDepth | 93 Ft ,7 In |
| SizeFrontage | 50 Ft ,1 In |
| SizeIrregular | 50.1 X 93.6 Ft |
| SizeTotalText | 50.1 X 93.6 Ft |
Rooms
| Level | Type | Length | Width | Dimensions |
|---|---|---|---|---|
| Second Level | Bedroom 4 | 3.38 m | 4.32 m | 3.38 m x 4.32 m |
| Second Level | Recreational, Games Room | 3.99 m | 4.11 m | 3.99 m x 4.11 m |
| Second Level | Laundry Room | 1.92 m | 3.47 m | 1.92 m x 3.47 m |
| Second Level | Primary Bedroom | 5.45 m | 4.26 m | 5.45 m x 4.26 m |
| Second Level | Bedroom 2 | 3.9 m | 3.93 m | 3.9 m x 3.93 m |
| Second Level | Bedroom 3 | 3.81 m | 3.68 m | 3.81 m x 3.68 m |
| Lower Level | Den | 3.08 m | 2.71 m | 3.08 m x 2.71 m |
| Ground Level | Foyer | 3.35 m | 2.86 m | 3.35 m x 2.86 m |
| Ground Level | Living Room | 3.29 m | 3.68 m | 3.29 m x 3.68 m |
| Ground Level | Dining Room | 5.21 m | 3.9 m | 5.21 m x 3.9 m |
| Ground Level | Kitchen | 4.99 m | 3.68 m | 4.99 m x 3.68 m |
| Ground Level | Eating Area | 4.57 m | 8.19 m | 4.57 m x 8.19 m |
| Ground Level | Family Room | 4.57 m | 8.19 m | 4.57 m x 8.19 m |
https://www.realtor.ca/real-estate/28781405/5-godfrey-willis-drive-markham-angus-glen-angus-glen
Interested?
Contact us for more information
Joshua K. Luan
Salesperson
15 Wertheim Court Unit 302
Richmond Hill, Ontario L4B 3H7
