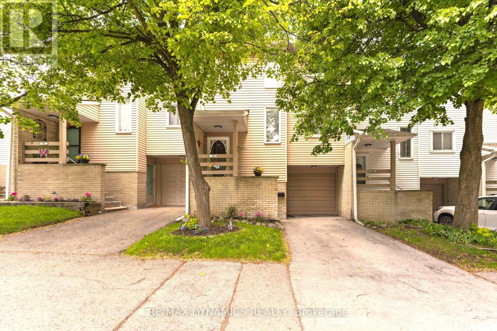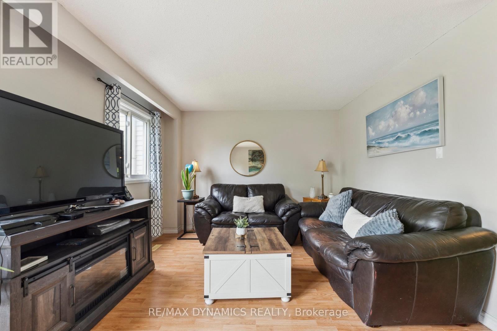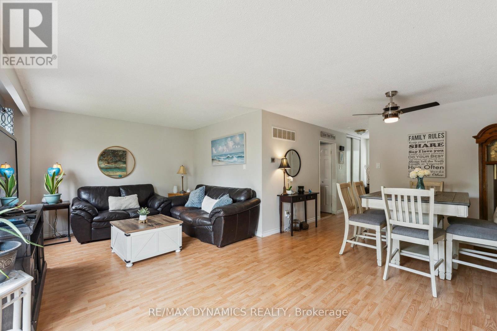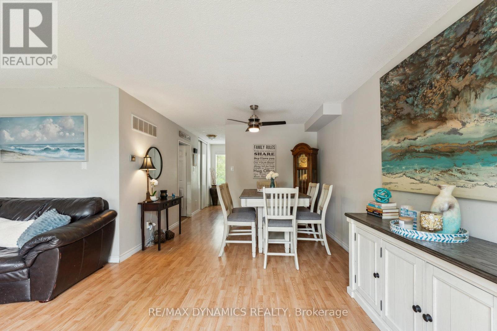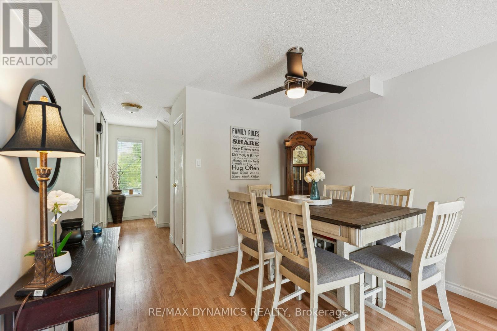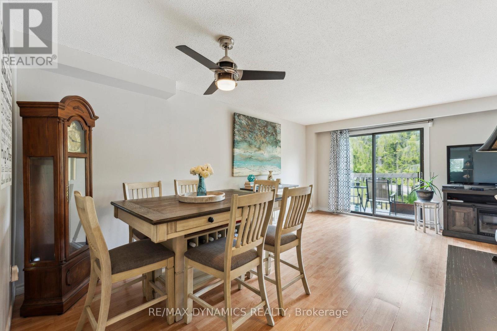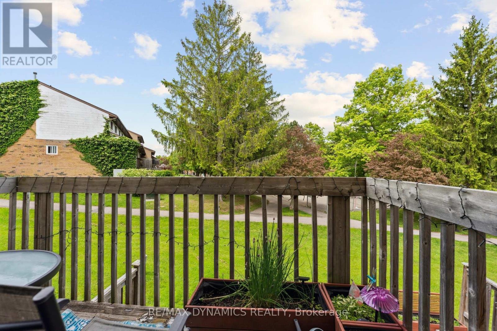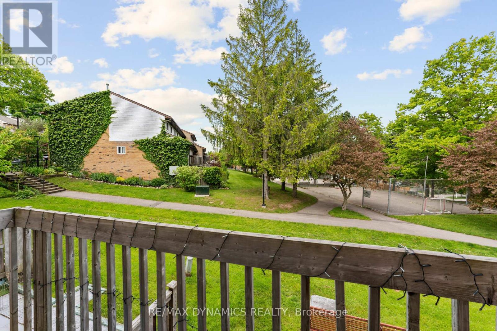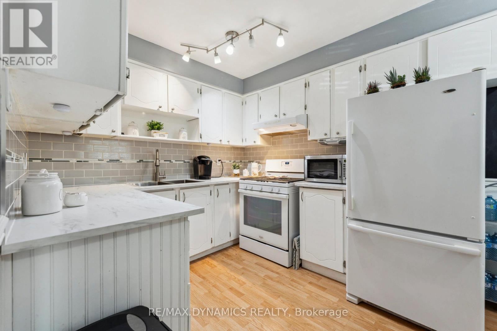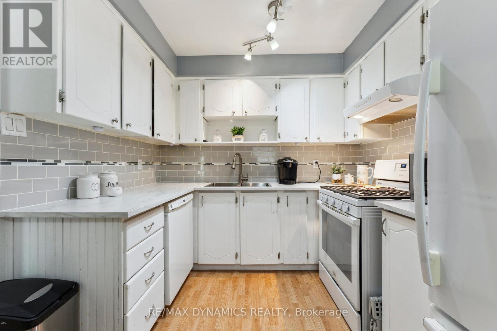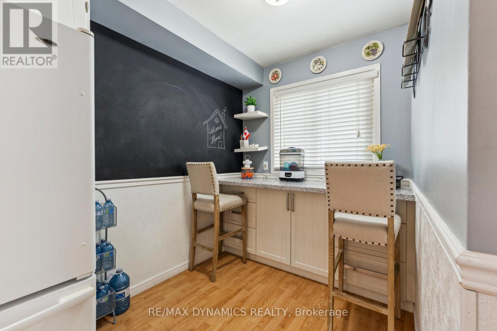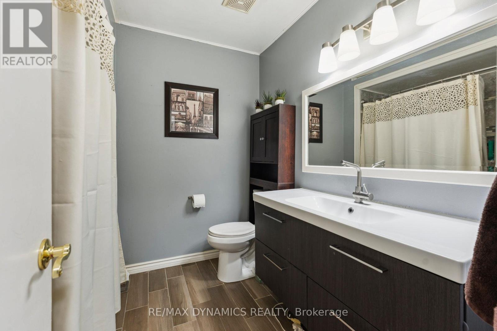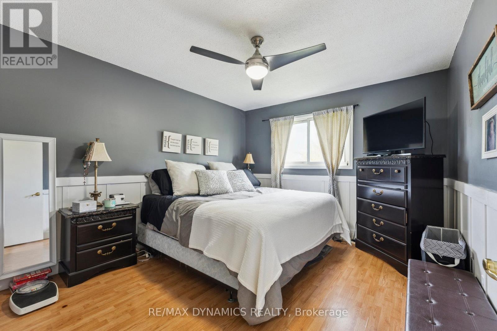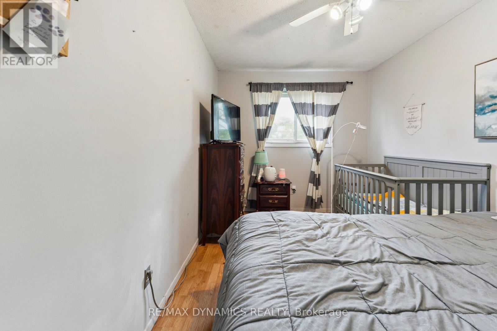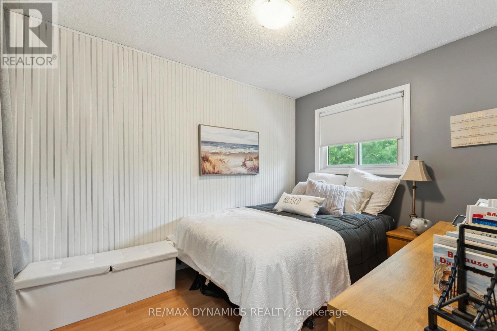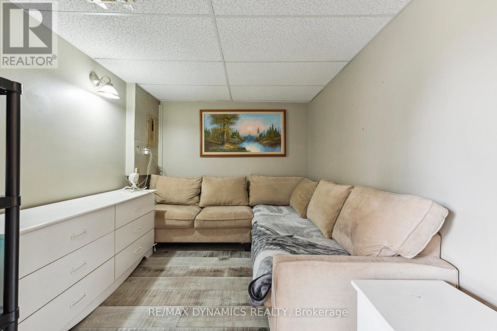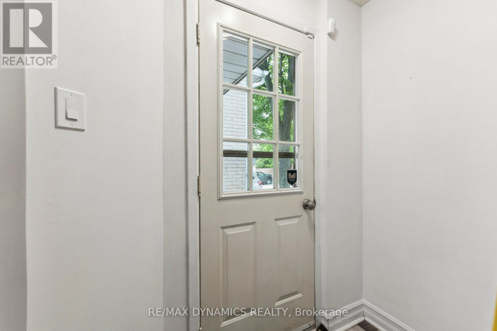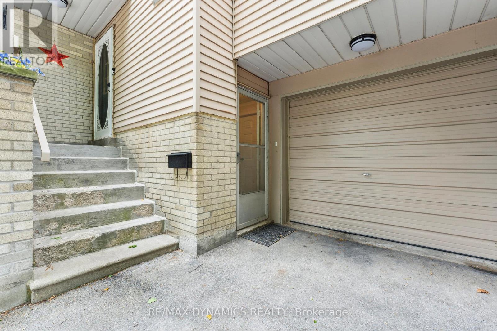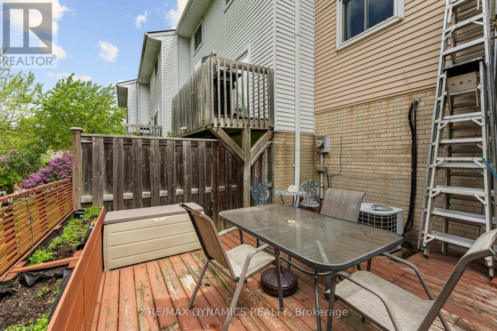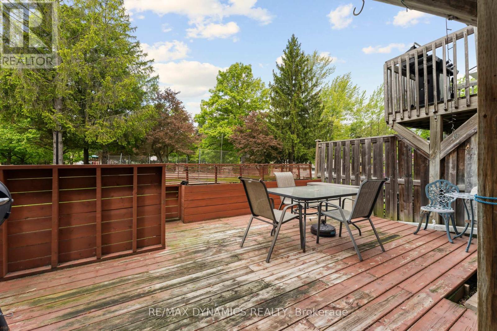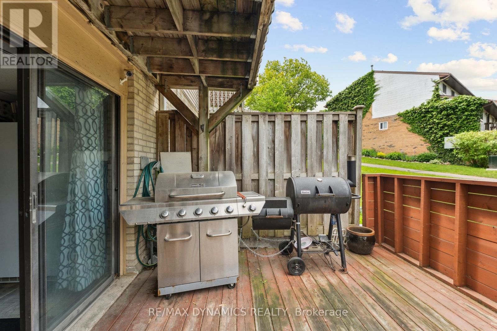82 Lynden Circle Halton Hills, Ontario L7G 4Y8
$673,500Maintenance, Common Area Maintenance, Insurance, Water, Parking
$397.52 Monthly
Maintenance, Common Area Maintenance, Insurance, Water, Parking
$397.52 MonthlyThis bright townhouse features 3 bedrooms & finished walk-out basement, surrounded by nature, centrally located in a quiet & friendly enclave just a short walk to the GO station, Credit River, country trails, schools, parks & shopping, breakfast bar with built-in cabinets & granite countertop in kitchen, pantry, window, ceramic backsplash, gas stove, built-in dishwasher & double sink. Open concept living & dining with a walk-out to a small deck, car garage with access to the house via basement, private driveway & plenty of visitor parking, central air conditioning, central vacuum, finished basement walks-out to a fenced deck overlooking playground area & basketball/tennis court. (id:61852)
Property Details
| MLS® Number | W12366247 |
| Property Type | Single Family |
| Community Name | Georgetown |
| AmenitiesNearBy | Hospital, Park, Place Of Worship, Public Transit, Schools |
| CommunityFeatures | Pets Allowed With Restrictions |
| EquipmentType | Water Heater |
| Features | Ravine, Balcony, Carpet Free |
| ParkingSpaceTotal | 2 |
| RentalEquipmentType | Water Heater |
| Structure | Deck |
Building
| BathroomTotal | 2 |
| BedroomsAboveGround | 3 |
| BedroomsTotal | 3 |
| Appliances | Central Vacuum, Water Softener, Dishwasher, Dryer, Stove, Washer, Window Coverings, Refrigerator |
| BasementDevelopment | Finished |
| BasementFeatures | Walk Out |
| BasementType | N/a (finished) |
| CoolingType | Central Air Conditioning |
| ExteriorFinish | Aluminum Siding, Brick |
| FlooringType | Laminate |
| HalfBathTotal | 1 |
| HeatingFuel | Natural Gas |
| HeatingType | Forced Air |
| StoriesTotal | 2 |
| SizeInterior | 1200 - 1399 Sqft |
| Type | Row / Townhouse |
Parking
| Garage |
Land
| Acreage | No |
| LandAmenities | Hospital, Park, Place Of Worship, Public Transit, Schools |
Rooms
| Level | Type | Length | Width | Dimensions |
|---|---|---|---|---|
| Second Level | Primary Bedroom | 3.66 m | 3.35 m | 3.66 m x 3.35 m |
| Second Level | Bedroom 2 | 5.12 m | 2.65 m | 5.12 m x 2.65 m |
| Second Level | Bedroom 3 | 3.32 m | 2.62 m | 3.32 m x 2.62 m |
| Basement | Recreational, Games Room | 8.26 m | 5.27 m | 8.26 m x 5.27 m |
| Main Level | Kitchen | 4.88 m | 2.71 m | 4.88 m x 2.71 m |
| Main Level | Living Room | 3.48 m | 6.1 m | 3.48 m x 6.1 m |
| Main Level | Dining Room | 2.38 m | 3.1 m | 2.38 m x 3.1 m |
https://www.realtor.ca/real-estate/28781442/82-lynden-circle-halton-hills-georgetown-georgetown
Interested?
Contact us for more information
Sylvia Lopez
Broker
1739 Bayview Ave Unit 102
Toronto, Ontario M4G 3C1
